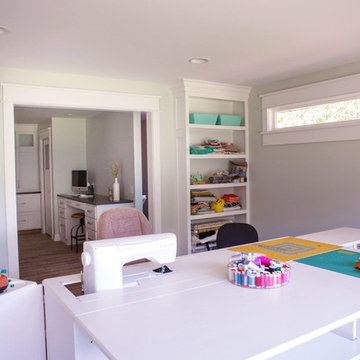41 foton på amerikanskt uterum, med klinkergolv i porslin
Sortera efter:
Budget
Sortera efter:Populärt i dag
1 - 20 av 41 foton
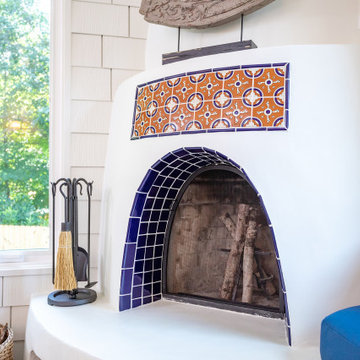
The challenge: to design and build a sunroom that blends in with the 1920s bungalow and satisfies the homeowners' love for all things Southwestern. Wood Wise took the challenge and came up big with this sunroom that meets all the criteria. The adobe kiva fireplace is the focal point with the cedar shake walls, exposed beams, and shiplap ceiling adding to the authentic look.
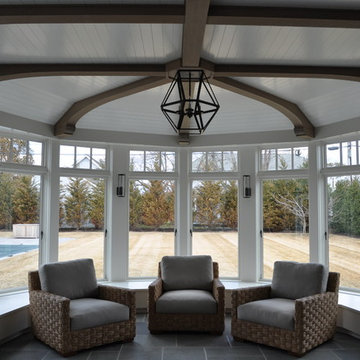
Fine Creations Works in Wood LLC,
Inspiration för mellanstora amerikanska uterum, med klinkergolv i porslin, tak och grått golv
Inspiration för mellanstora amerikanska uterum, med klinkergolv i porslin, tak och grått golv
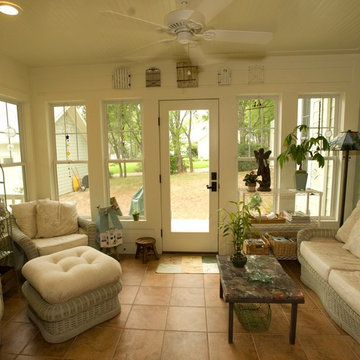
Randy Bookout
Exempel på ett litet amerikanskt uterum, med klinkergolv i porslin, tak och orange golv
Exempel på ett litet amerikanskt uterum, med klinkergolv i porslin, tak och orange golv
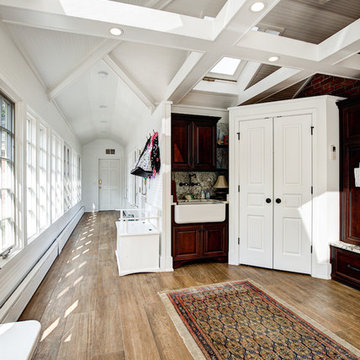
Existing sunroom turned mudroom
Exempel på ett stort amerikanskt uterum, med takfönster och klinkergolv i porslin
Exempel på ett stort amerikanskt uterum, med takfönster och klinkergolv i porslin
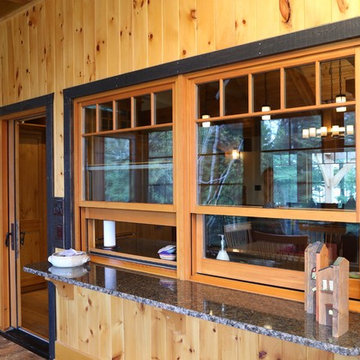
Screened - in 3 season dining and living room
Samantha Hawkins Photography
Inspiration för stora amerikanska uterum, med klinkergolv i porslin och takfönster
Inspiration för stora amerikanska uterum, med klinkergolv i porslin och takfönster
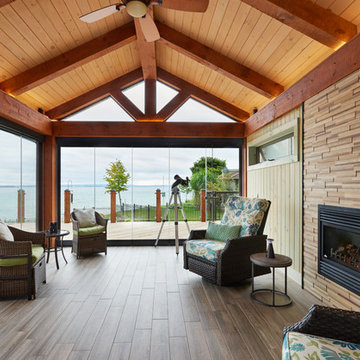
This sunroom is 14'x20' with an expansive view of the water. The Lumon balcony glazing operates to open the 2 walls to the wrap around deck outside. The floors are a wood look porcelain tile, complete with hydronic in-floor heat. The walls are finished with a tongue and groove pine stained is a custom colour made by the owner. The fireplace surround is a mosaic wood panel called "Friendly Wall". Roof construction consists of steel beams capped in pine, and 6"x8" pine timber rafters with a pine decking laid across rafters.
Esther Van Geest, ETR Photography
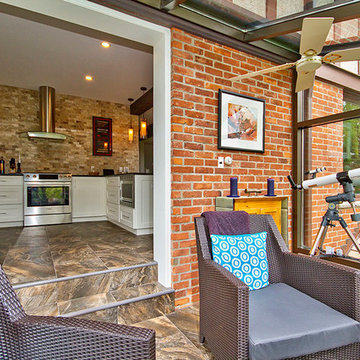
Idéer för ett mellanstort amerikanskt uterum, med glastak, brunt golv och klinkergolv i porslin
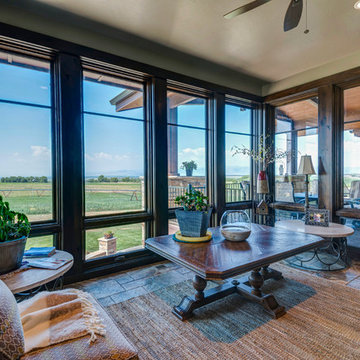
Exempel på ett mellanstort amerikanskt uterum, med klinkergolv i porslin, tak och brunt golv
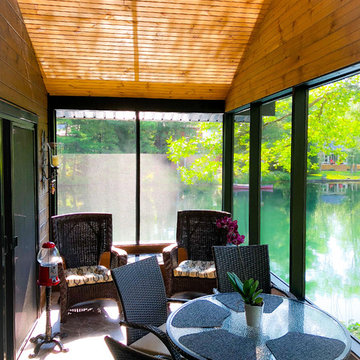
This cozy cottage was in much need of some TLC. The owners were looking to add an additional Master Suite and Ensuite to call their own in terms of a second storey addition. Renovating the entire space allowed for the couple to make this their dream space on a quiet river a reality.

Inredning av ett amerikanskt mellanstort uterum, med klinkergolv i porslin, en dubbelsidig öppen spis, en spiselkrans i sten och tak
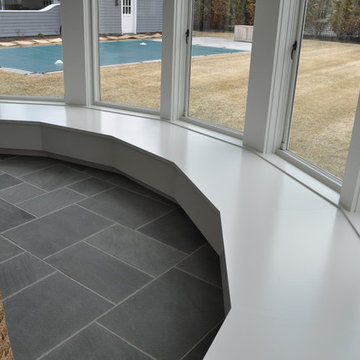
Fine Creations Works in Wood LLC,
Idéer för ett mellanstort amerikanskt uterum, med klinkergolv i porslin och tak
Idéer för ett mellanstort amerikanskt uterum, med klinkergolv i porslin och tak
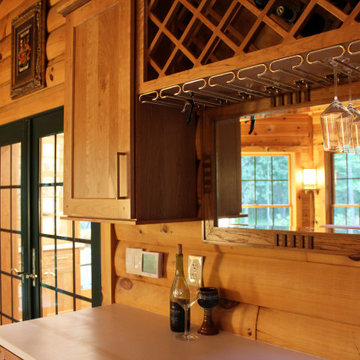
Inredning av ett amerikanskt litet uterum, med klinkergolv i porslin och grått golv
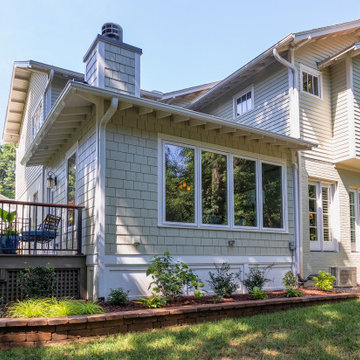
The challenge: to design and build a sunroom that blends in with the 1920s bungalow and satisfies the homeowners' love for all things Southwestern. Wood Wise took the challenge and came up big with this sunroom that meets all the criteria. The adobe kiva fireplace is the focal point with the cedar shake walls, exposed beams, and shiplap ceiling adding to the authentic look.
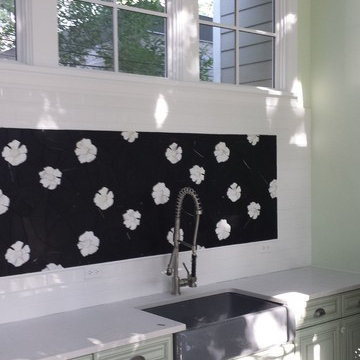
Exempel på ett mellanstort amerikanskt uterum, med klinkergolv i porslin, takfönster och grått golv
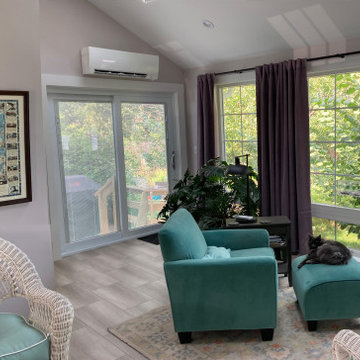
Sitting area of addition, with picture/awning windows and patio door access to attached deck
Inredning av ett amerikanskt stort uterum, med klinkergolv i porslin och grått golv
Inredning av ett amerikanskt stort uterum, med klinkergolv i porslin och grått golv
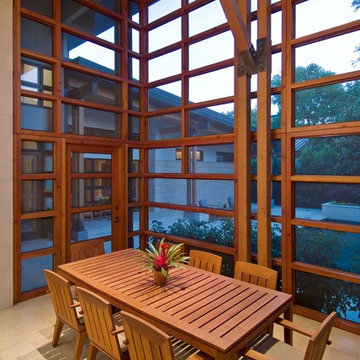
Idéer för ett mellanstort amerikanskt uterum, med klinkergolv i porslin och tak
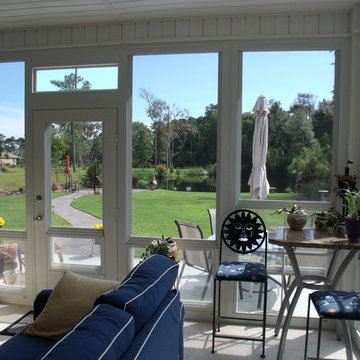
Four season living with EZBreeze windows and mini split system
Exempel på ett mellanstort amerikanskt uterum, med klinkergolv i porslin och vitt golv
Exempel på ett mellanstort amerikanskt uterum, med klinkergolv i porslin och vitt golv
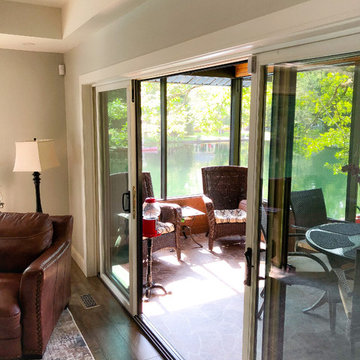
This cozy cottage was in much need of some TLC. The owners were looking to add an additional Master Suite and Ensuite to call their own in terms of a second storey addition. Renovating the entire space allowed for the couple to make this their dream space on a quiet river a reality.
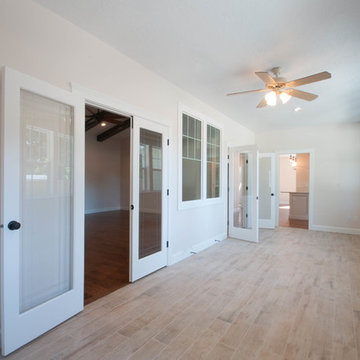
Pam Benham Photography
Inspiration för ett stort amerikanskt uterum, med klinkergolv i porslin och tak
Inspiration för ett stort amerikanskt uterum, med klinkergolv i porslin och tak
41 foton på amerikanskt uterum, med klinkergolv i porslin
1
