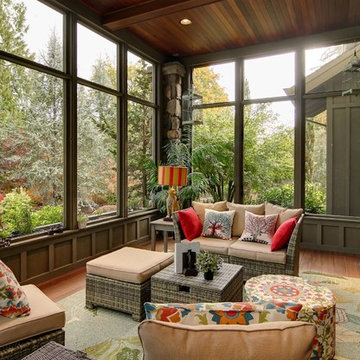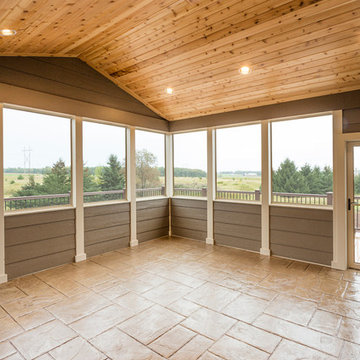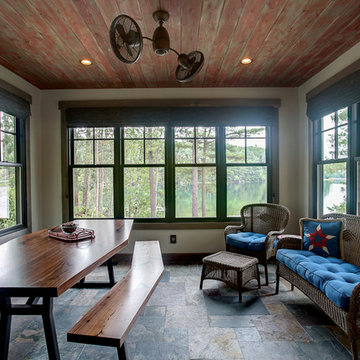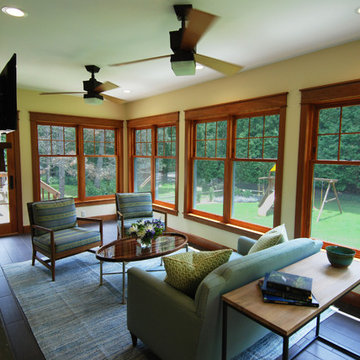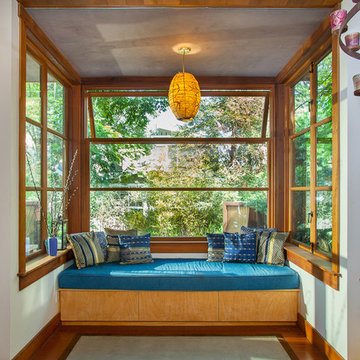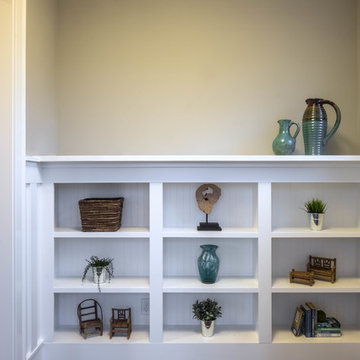2 046 foton på amerikanskt uterum

Haris Kenjar Photography and Design
Inspiration för ett litet amerikanskt uterum, med skiffergolv, tak och grått golv
Inspiration för ett litet amerikanskt uterum, med skiffergolv, tak och grått golv
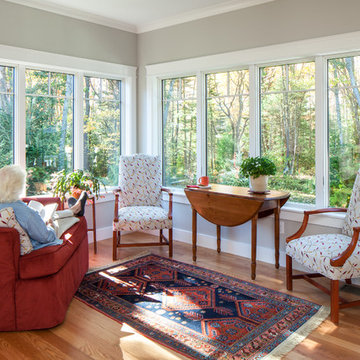
http://www.sandyagrafiotis.com/
Amerikansk inredning av ett mellanstort uterum, med mellanmörkt trägolv, tak och flerfärgat golv
Amerikansk inredning av ett mellanstort uterum, med mellanmörkt trägolv, tak och flerfärgat golv

Screened Sun room with tongue and groove ceiling and floor to ceiling Chilton Woodlake blend stone fireplace. Wood framed screen windows and cement floor.
(Ryan Hainey)
Hitta den rätta lokala yrkespersonen för ditt projekt
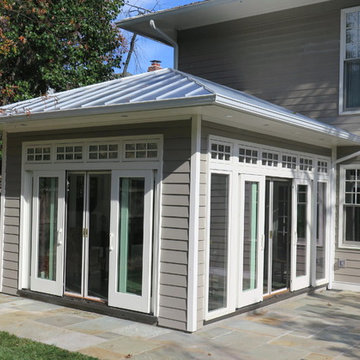
All season Sunroom addition with glazing on three sides, flooding interior with natural light. Wide eave with recessed lights and gray standing seam metal roof. Large stone patio for relaxing, leading out into rear garden. Interior floor finished with matching stone.
All door and window openings have insect screens.
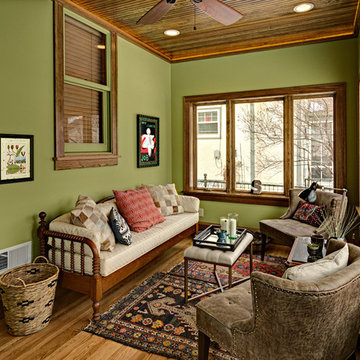
Ehlen Creative Communications, LLC
Inspiration för mellanstora amerikanska uterum, med mellanmörkt trägolv, tak och brunt golv
Inspiration för mellanstora amerikanska uterum, med mellanmörkt trägolv, tak och brunt golv
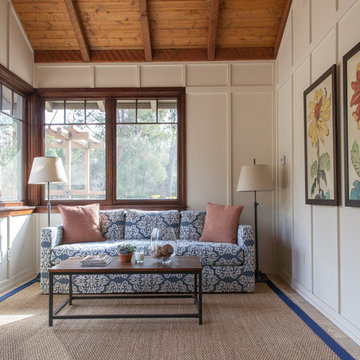
Chad Carper- Contractor
Fred Rothenberg - Photographer
Idéer för att renovera ett mellanstort amerikanskt uterum
Idéer för att renovera ett mellanstort amerikanskt uterum
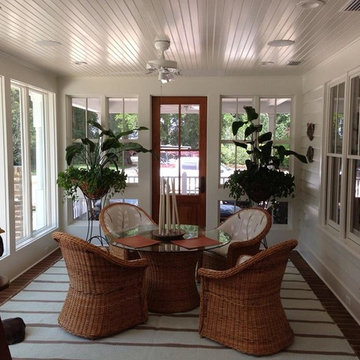
Foto på ett stort amerikanskt uterum, med mörkt trägolv, tak och brunt golv
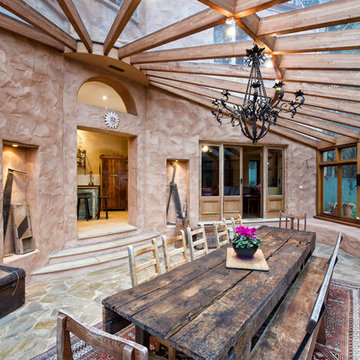
Demonstrating how the conservatory is linked to multiple living areas. Far left is a glimpse of the steps leading to the informal living area, in the centre is the doorway to the kitchen with a semi circle feature window above allowing light transfer, and on the right is the doorway to the library.

Shot of the sun room.
Brina Vanden Brink Photographer
Stained Glass by John Hamm: hammstudios.com
Inspiration för ett mellanstort amerikanskt uterum, med klinkergolv i keramik, tak och vitt golv
Inspiration för ett mellanstort amerikanskt uterum, med klinkergolv i keramik, tak och vitt golv
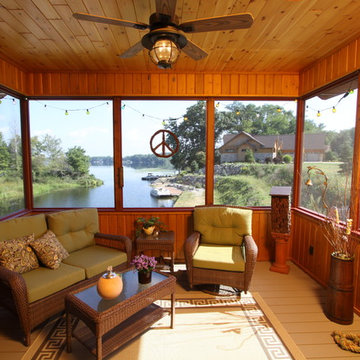
Exempel på ett mellanstort amerikanskt uterum, med ljust trägolv och tak
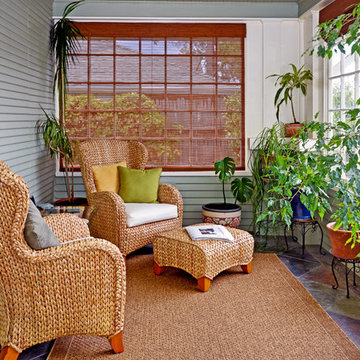
This was a contemporary 350 square foot addition to and complete renovation of an existing mid 20's beach cottage located on a double lot in the Harbor area of Santa Cruz. After a complete redesign and demolition 'down to the studs', this iconic seaside home was rebuilt from the inside out with top of the line materials and expert attention to every detail.
The Design and Remodeling work was preceded by our land use analysis with the Santa Cruz County Planning and Building Departments. Although this large lot could have accommodated two separate new homes, our client was intent upon preserving the charming early century look and lot positioning of the existing ninety year old home. In addition, she was in favor of preserving the large old Monterey Cypress tree located at the front corner of the lot. A consulting Arborist was brought in to support and judiciously trim the major branches in a successful effort to improve the health and stability of the heritage tree.

Sitting in one of Capital Hill’s beautiful neighborhoods, the exterior of this residence portrays a
bungalow style home as from the Arts and Craft era. By adding a large dormer to east side of the house,
the street appeal was maintained which allowed for a large master suite to be added to the second
floor. As a result, the two guest bedrooms and bathroom were relocated to give to master suite the
space it needs. Although much renovation was done to the Federalist interior, the original charm was
kept by continuing the formal molding and other architectural details throughout the house. In addition
to opening up the stair to the entry and floor above, the sense of gained space was furthered by opening
up the kitchen to the dining room and remodeling the space to provide updated finishes and appliances
as well as custom cabinetry and a hutch. The main level also features an added powder room with a
beautiful black walnut vanity.
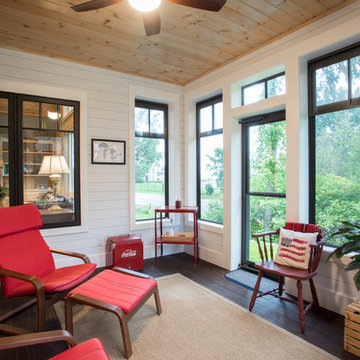
As written in Northern Home & Cottage by Elizabeth Edwards
For years, Jeff and Ellen Miller spent their vacations sailing in Northern Michigan—so they had plenty of time to check out which small harbor town they might like to retire to someday. When that time arrived several years ago, they looked at properties up and down the coast and along inland lakes. When they discovered a sweet piece on the outskirts of Boyne City that included waterfront and a buildable lot, with a garage on it, across the street, they knew they’d found home. The couple figured they could find plans for their dream lake cottage online. After all, they weren’t looking to build anything grandiose. Just a small-to-medium sized contemporary Craftsman. But after an unfruitful online search they gave up, frustrated. Every plan they found had the back of the house facing the water—they needed a blueprint for a home that fronted on the water. The Millers first met the woman, Stephanie Baldwin, Owner & President of Edgewater Design Group, who solved that issue and a number of others on the 2015
Northern Home & Cottage Petoskey Area Home Tour. Baldwin’s home that year was a smart, 2000-square cottage on Crooked Lake with simple lines and a Craftsman sensibility. That home proved to the couple that Edgewater Design Group is as proficient at small homes as the larger ones they are often known for. Edgewater Design Group did indeed come up with the perfect plan for the Millers. At 2400 square feet, the simple Craftsman with its 3 bedrooms, vaulted ceiling in the great room and upstairs deck is everything the Millers wanted—including the fact that construction stayed within their budget. An extra courtesy of working with the talented design team is a screened in porch facing the lake (“She told us, of course you have to have a screened in porch,” Ellen says. “And we love it!’) Edgewater’s other touches are more subtle. The Millers wanted to keep the garage, but the home needed to be sited on a small knoll some feet away in order to capture the views of Lake Charlevoix across the street. The solution is a covered walkway and steps that are so artful they enhance the home. Another favor Baldwin did for them was to connect them with Legacy Construction, a firm known for its craftsmanship and attention to detail. The Miller home, outfitted with touches including custom molding, cherry cabinetry, a stunning custom range hood, built in shelving and custom vanities. A warm hickory floor and lovely earth-toned Craftsman-style color palette pull it all together, while a fireplace mantel hewn from a tree taken on the property rounds out this gracious lake cottage.
2 046 foton på amerikanskt uterum
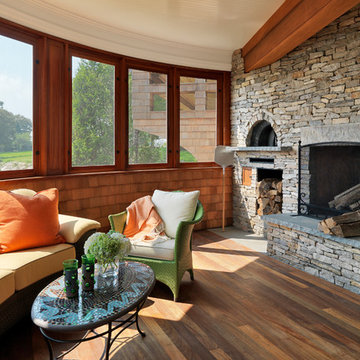
Richard Mandelkorn Photography
Niles-Scott Interiors
Exempel på ett amerikanskt uterum, med mellanmörkt trägolv, en spiselkrans i sten och tak
Exempel på ett amerikanskt uterum, med mellanmörkt trägolv, en spiselkrans i sten och tak
1
