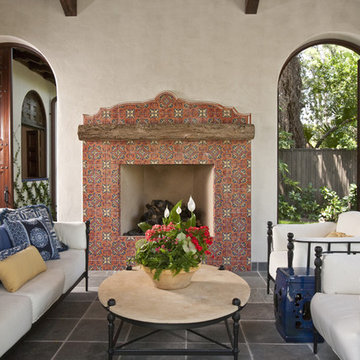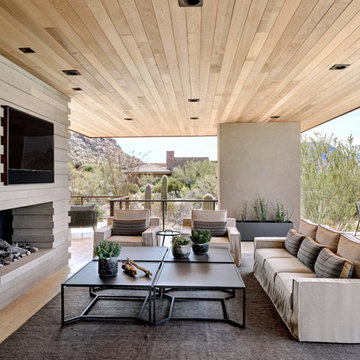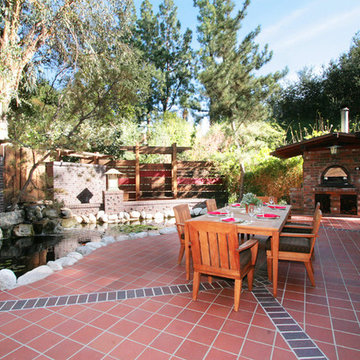Sortera efter:
Budget
Sortera efter:Populärt i dag
1 - 20 av 753 foton
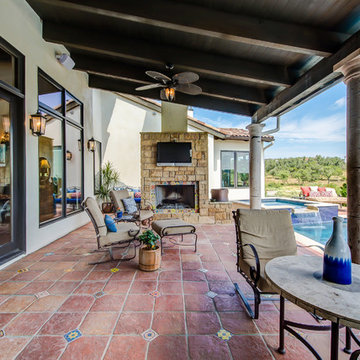
12x12 Antique Saltillo tile flooring with Talavera Painted 4x4 Insert tiles. Cantera Stone Columns in Pinon.
Materials Supplied and Installed by Rustico Tile and Stone. Wholesale prices and Worldwide Shipping.
(512) 260-9111 / info@rusticotile.com / RusticoTile.com
Rustico Tile and Stone
Photos by Jeff Harris, Austin Imaging
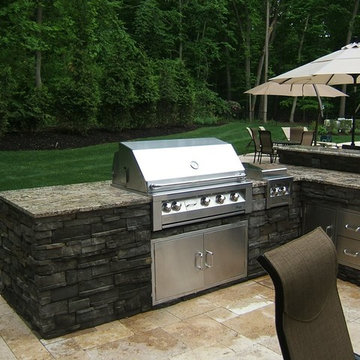
Inspiration för mellanstora amerikanska uteplatser på baksidan av huset, med utekök och kakelplattor
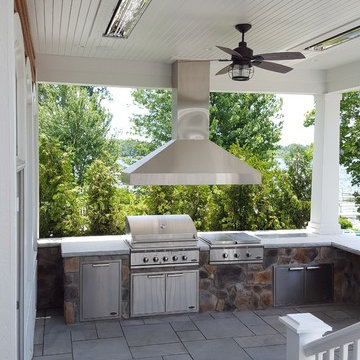
Large outdoor kitchen overlooking the lake. Grill is built-in as well as the cook top and fridge.
Bild på en stor amerikansk uteplats på baksidan av huset, med utekök, kakelplattor och takförlängning
Bild på en stor amerikansk uteplats på baksidan av huset, med utekök, kakelplattor och takförlängning
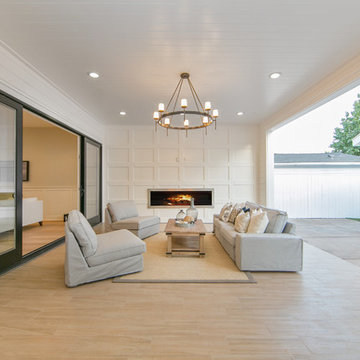
Ryan Galvin at ryangarvinphotography.com
This is a ground up custom home build in eastside Costa Mesa across street from Newport Beach in 2014. It features 10 feet ceiling, Subzero, Wolf appliances, Restoration Hardware lighting fixture, Altman plumbing fixture, Emtek hardware, European hard wood windows, wood windows. The California room is so designed to be part of the great room as well as part of the master suite.
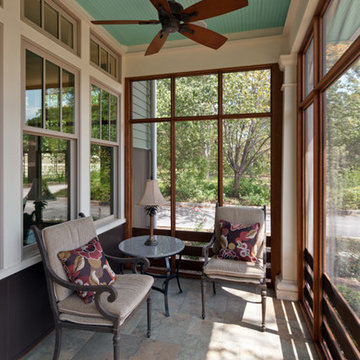
Front screened porch with ipe framing and porcelain tile floor. Beadboard ceiling.
Photographer: Patrick Wong, Atelier Wong
Amerikansk inredning av en veranda framför huset, med kakelplattor och takförlängning
Amerikansk inredning av en veranda framför huset, med kakelplattor och takförlängning
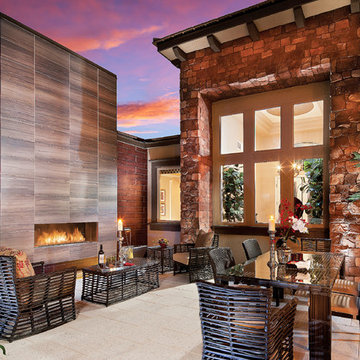
Increase the value of your home by adding Coronado Stone Veneer! Not only does stone veneer add character, it also retains its value better than nearly every other type of remodeling project. This also makes stone veneer a great investment! This beautiful project utilized Tuscan Villa / Florentine stone veneer. Image by William Lyon Homes, Greater Las Vegas and Eric Figge Photography. http://www.coronado.com
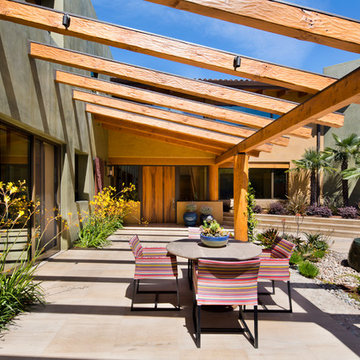
Photo taken by, Bernard Andre
Idéer för att renovera en stor amerikansk uteplats på baksidan av huset, med en fontän, en pergola och kakelplattor
Idéer för att renovera en stor amerikansk uteplats på baksidan av huset, med en fontän, en pergola och kakelplattor
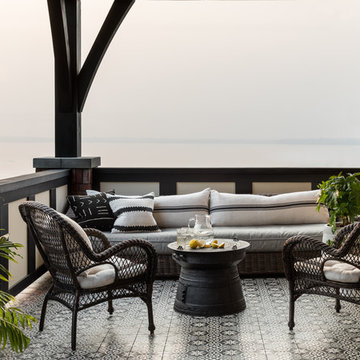
Haris Kenjar Photography and Design
Bild på en mellanstor amerikansk innätad veranda längs med huset, med kakelplattor och takförlängning
Bild på en mellanstor amerikansk innätad veranda längs med huset, med kakelplattor och takförlängning
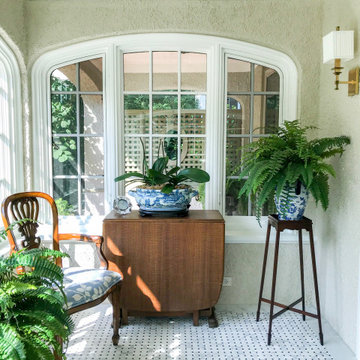
This open-air front porch was infilled with arched windows to create a charming enclosed front porch. As an extension of living space, it provides an immediate connection to the outdoors. It is an oasis away, a place to relax and take in the warm sunshine and views to the garden.
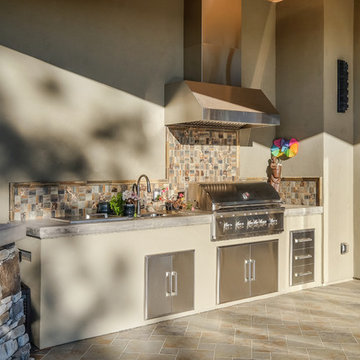
© California Architectural Photographer (Shutter Avenue Photography)
Inspiration för mellanstora amerikanska uteplatser på baksidan av huset, med utedusch, kakelplattor och takförlängning
Inspiration för mellanstora amerikanska uteplatser på baksidan av huset, med utedusch, kakelplattor och takförlängning
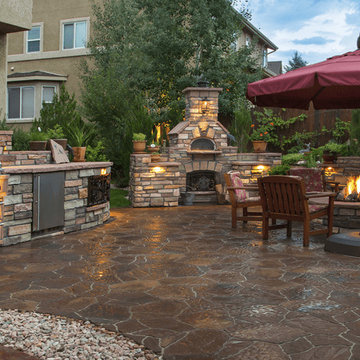
Idéer för att renovera en mellanstor amerikansk uteplats på baksidan av huset, med utekök och kakelplattor
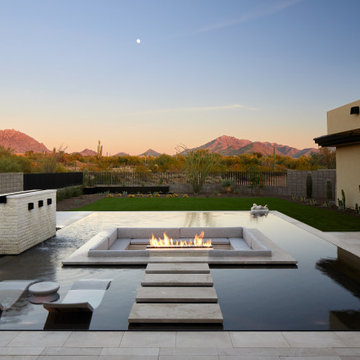
Inspiration för mellanstora amerikanska rektangulär infinitypooler på baksidan av huset, med en fontän och kakelplattor
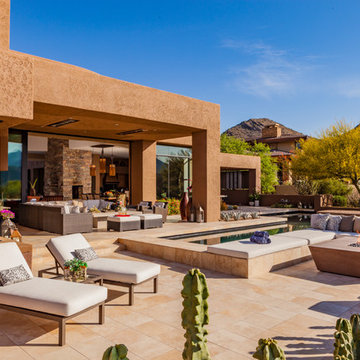
This residence is a renovation of a traditional landscape into a contemporary garden. Custom contemporary steel planters complement the steel detailing on the home and offer an opportunity to highlight unique native plant species. A large front yard living space offers easy socialization with this active neighborhood. The spectacular salvaged 15ft Organ Pipe Cactus grabs your eye as you enter the residence and anchors the contemporary garden.
The back terrace has been designed to create inviting entertainment areas that overlook the golf course as well as protected private dining areas. A large family gathering spot is nestled between the pool and centered around the concrete fire pit. The relaxing spa has a negative edge that falls as a focal point towards the master bedroom.
A secluded private dining area off of the kitchen incorporates a steel louver wall that can be opened and closed providing both privacy from adjacent neighbors and protection from the wind. Masses of succulents and cacti reinforce the structure of the home.
Project Details:
Architect: PHX Architecture
Landscape Contractor: Premier Environments
Photography: Art Holeman
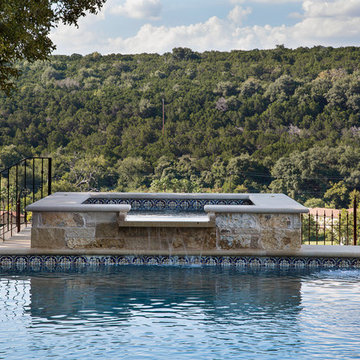
Elevated spa cascading into pool provides the acoustics of a water feature and the stunning views from the highpoint on the property overlooking the lake below.
Photo by Rachel Paul Malkowski
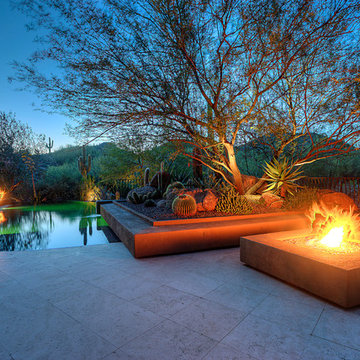
Mike Small
Inspiration för en stor amerikansk uteplats på baksidan av huset, med en öppen spis och kakelplattor
Inspiration för en stor amerikansk uteplats på baksidan av huset, med en öppen spis och kakelplattor
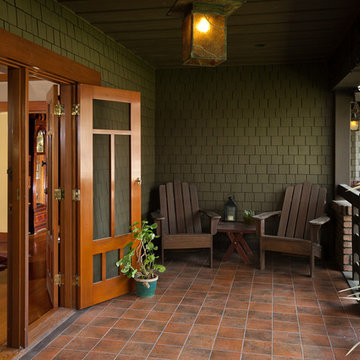
Living room opens onto restored terrace, originally part of the Greenes' design. It was enclosed in an early 1950s remodel. The original posts, beams, and iron straps were still intact and could be restored; shingle siding, wood soffit, pavers, bench and French doors had to be replaced. These were modeled on existing details. Cameron Carothers photo
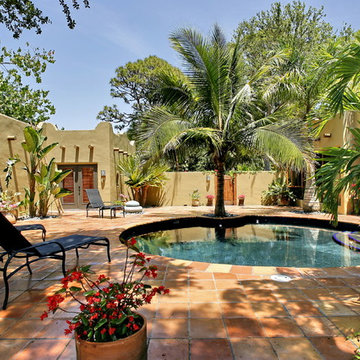
Exempel på en amerikansk rund pool på baksidan av huset, med kakelplattor
753 foton på amerikanskt utomhusdesign, med kakelplattor
1






