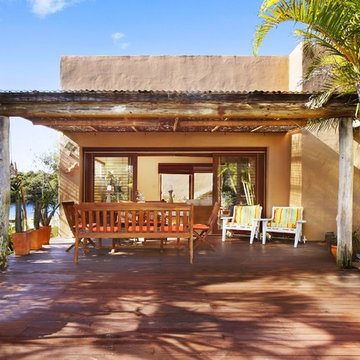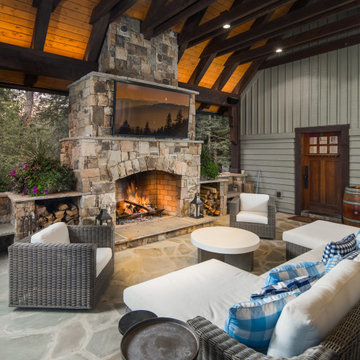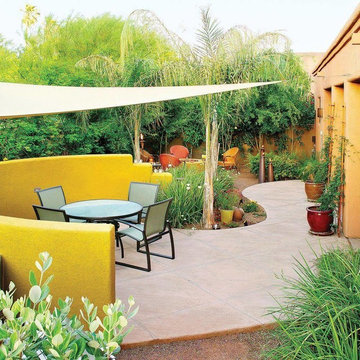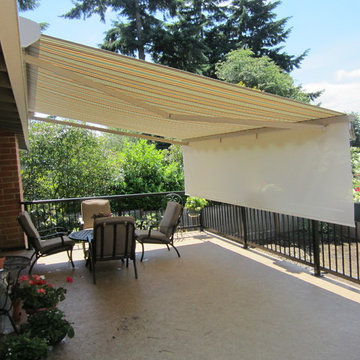Sortera efter:
Budget
Sortera efter:Populärt i dag
1 - 20 av 435 foton
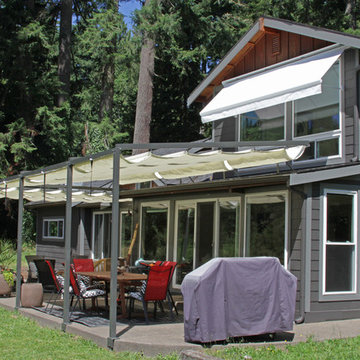
Idéer för att renovera en mellanstor amerikansk uteplats på baksidan av huset, med markiser och marksten i betong
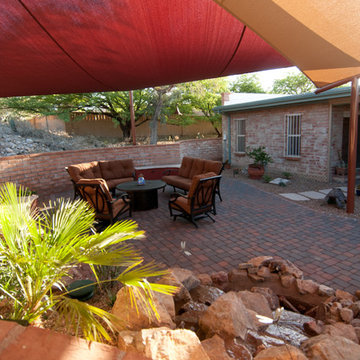
This was a unique remodel project of a crowded backyard. The customers requested shade, screening from the uphill neighbors and a usable entertaining space all while working to integrate a suitable habitat for their desert tortoises. Unique elements include extensive shade sails, a waterfall with integrated tortoise beach, tortoise caves, tortoise friendly plantings, and a complete integrated landscape sound system.
Roni Ziemba, www.ziembaphoto.com

Quick facelift of front porch and entryway in the Houston Heights to welcome in the warmer Spring weather.
Inredning av en amerikansk liten veranda framför huset, med trädäck, markiser och räcke i trä
Inredning av en amerikansk liten veranda framför huset, med trädäck, markiser och räcke i trä

Idéer för mellanstora amerikanska verandor framför huset, med naturstensplattor och markiser

This new 1,700 sf two-story single family residence for a young couple required a minimum of three bedrooms, two bathrooms, packaged to fit unobtrusively in an older low-key residential neighborhood. The house is located on a small non-conforming lot. In order to get the maximum out of this small footprint, we virtually eliminated areas such as hallways to capture as much living space. We made the house feel larger by giving the ground floor higher ceilings, provided ample natural lighting, captured elongated sight lines out of view windows, and used outdoor areas as extended living spaces.
To help the building be a “good neighbor,” we set back the house on the lot to minimize visual volume, creating a friendly, social semi-public front porch. We designed with multiple step-back levels to create an intimacy in scale. The garage is on one level, the main house is on another higher level. The upper floor is set back even further to reduce visual impact.
By designing a single car garage with exterior tandem parking, we minimized the amount of yard space taken up with parking. The landscaping and permeable cobblestone walkway up to the house serves double duty as part of the city required parking space. The final building solution incorporated a variety of significant cost saving features, including a floor plan that made the most of the natural topography of the site and allowed access to utilities’ crawl spaces. We avoided expensive excavation by using slab on grade at the ground floor. Retaining walls also doubled as building walls.
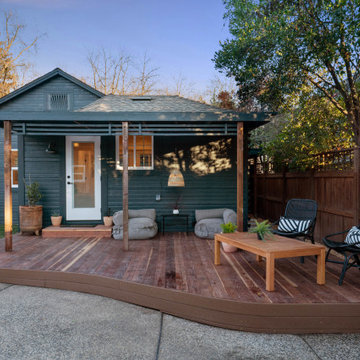
Idéer för en mellanstor amerikansk terrass på baksidan av huset, med markiser
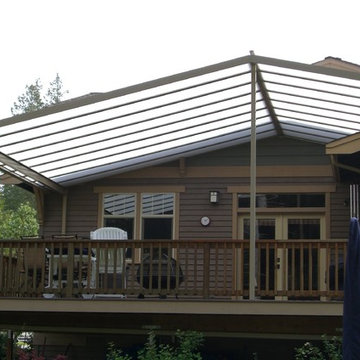
This custom gable style patio cover had to be built in a off set manor to accommodate the craftsman style of home. the panels are solar cool white and the aluminum frame was powder coated a custom color to match the exterior trim color of the house. Photo by Doug Woodside, Decks and Patio Covers
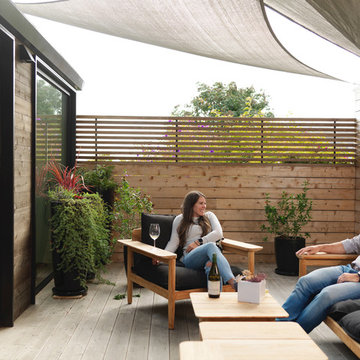
Idéer för att renovera en mellanstor amerikansk uteplats på baksidan av huset, med trädäck och markiser
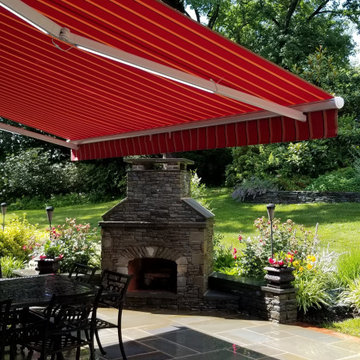
18' Wide x 13'2" Max. Fabric Projection Nuimage G150 Series Awning by Douglas L. Gibson Enterprises Inc. in Villanova, Pa
Fabric = Sunbrella 100% Woven Acrylic - Manteo Cardinal #4991
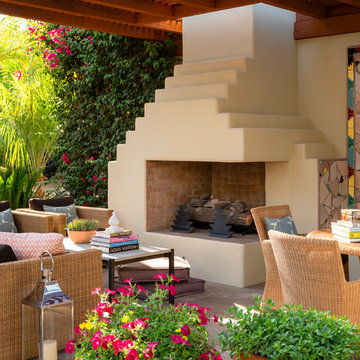
Lance Gerber
Inspiration för amerikanska uteplatser, med en öppen spis, naturstensplattor och markiser
Inspiration för amerikanska uteplatser, med en öppen spis, naturstensplattor och markiser
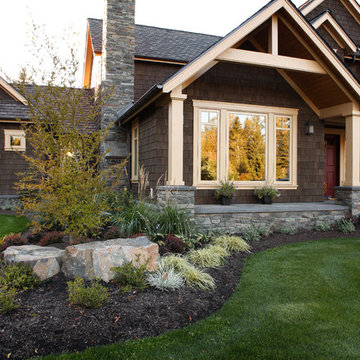
Inspiration för en stor amerikansk veranda på baksidan av huset, med naturstensplattor och markiser
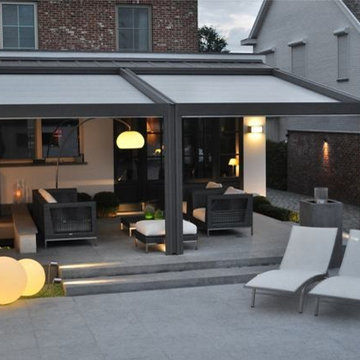
Outdoor motorized shading that is customized and designed specifically by EX Design Group creates exquisite solutions for year round enjoyment of outdoor spaces. Motorized Pergolas are retractable roof systems ideal for modern architectural settings. The structure is made of aluminium treated with exclusive an aluinox treatment making the metal surface similar to steel. The utility of the structures have absolutely unmatched aesthetics.
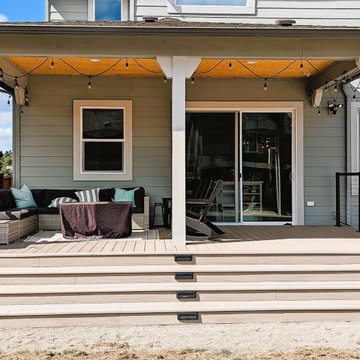
Approximately 25 x 15 covered deck using Timbertech Azek decking for longevity. A full pvc decking that comes Azek's 50 year warranty. Covered awning, including electrical, room for outdoor living and dining. Including custom black powder coated aluminum and cable railing and outdoor stair lights to light the way.
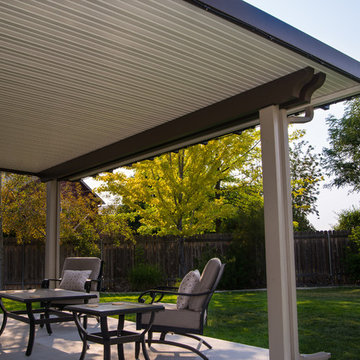
This MOCKWOOD solid patio cover will provide shade and protection from the elements all year long.
Inspiration för mellanstora amerikanska uteplatser på baksidan av huset, med markiser
Inspiration för mellanstora amerikanska uteplatser på baksidan av huset, med markiser
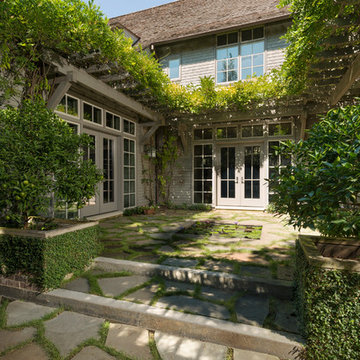
Frank White Photography
Amerikansk inredning av en stor gårdsplan, med en fontän, naturstensplattor och markiser
Amerikansk inredning av en stor gårdsplan, med en fontän, naturstensplattor och markiser
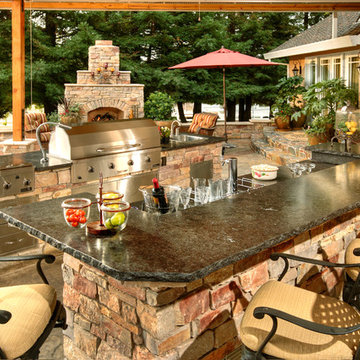
We manufacture custom-built cabinets for outdoor kitchen islands, fire pits, fire tables. Our in-house stainless steel line for storage solutions (doors, drawers, trash, LP tank holders etc.) is considered one of the best in the luxury market segment.
Galaxy Outdoor is a privately owned and operated company. Founded on the premise of providing unique designs and superior products to create your own personalized outdoor entertaining areas. In maintaining this commitment to deliver exclusive quality, all items used in the manufacturing of the Galaxy Outdoor product line are 100% made in the USA.
435 foton på amerikanskt utomhusdesign, med markiser
1






