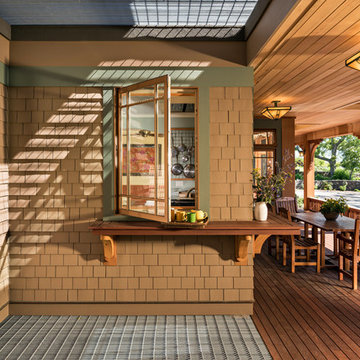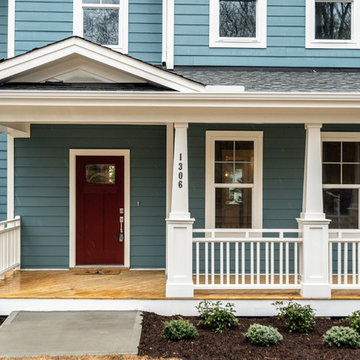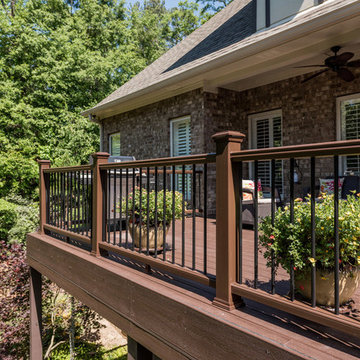6 133 foton på amerikanskt utomhusdesign, med takförlängning
Sortera efter:
Budget
Sortera efter:Populärt i dag
1 - 20 av 6 133 foton

Idéer för att renovera en mellanstor amerikansk innätad veranda på baksidan av huset, med marksten i tegel och takförlängning
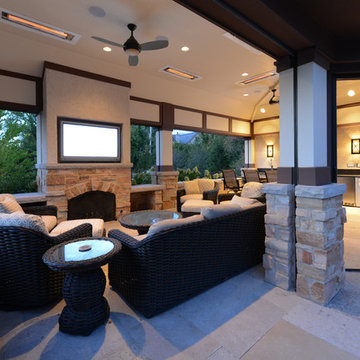
Inspiration för mellanstora amerikanska uteplatser på baksidan av huset, med naturstensplattor och takförlängning
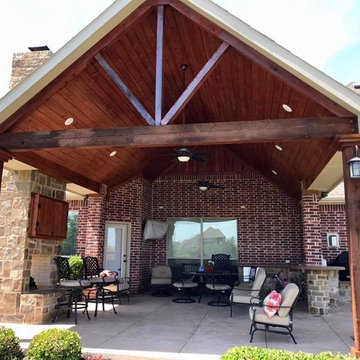
Idéer för mellanstora amerikanska uteplatser på baksidan av huset, med utekök, marksten i betong och takförlängning
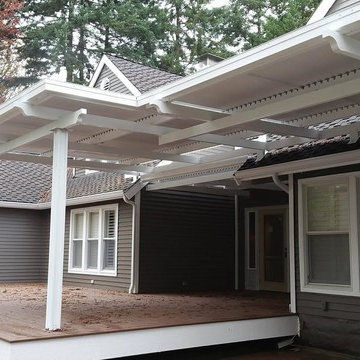
Foto på en stor amerikansk uteplats på baksidan av huset, med trädäck och takförlängning

A custom fireplace is the visual focus of this craftsman style home's living room while the U-shaped kitchen and elegant bedroom showcase gorgeous pendant lights.
Project completed by Wendy Langston's Everything Home interior design firm, which serves Carmel, Zionsville, Fishers, Westfield, Noblesville, and Indianapolis.
For more about Everything Home, click here: https://everythinghomedesigns.com/
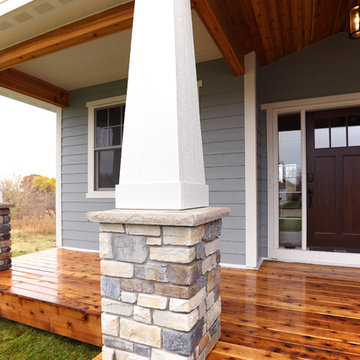
Cedar Front Porch - Masonry Pillars, Cedar Decking and Faulted Ceiling with LP Siding
Inspiration för en mellanstor amerikansk veranda framför huset, med trädäck och takförlängning
Inspiration för en mellanstor amerikansk veranda framför huset, med trädäck och takförlängning
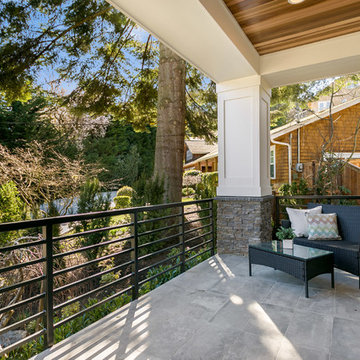
Bild på en mellanstor amerikansk veranda framför huset, med kakelplattor och takförlängning
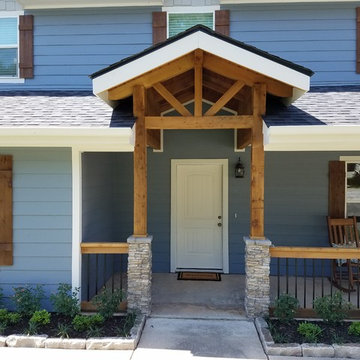
Redesigned lakehouse exterior with manufactured stone veneer on 6 x 6 cedar posts, cedar railing with black aluminum balusters, Hardie siding and Hardie shingle siding in gables, stained cedar shutters, stained tongue and groove ceilings and Low E vinyl windows.
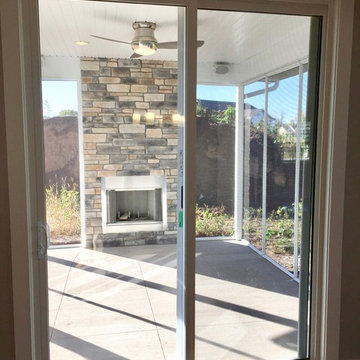
In the kitchen are these glass doors which lead to this amazing screen-in patio. The patio has a floor to ceiling fireplace that is perfect to keep warm by in any month of the year.
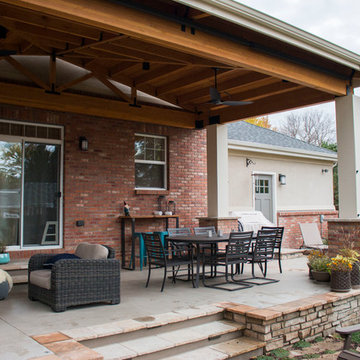
Bild på en mellanstor amerikansk uteplats på baksidan av huset, med betongplatta och takförlängning
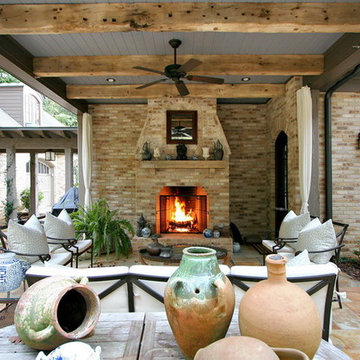
Inspiration för mellanstora amerikanska uteplatser på baksidan av huset, med takförlängning
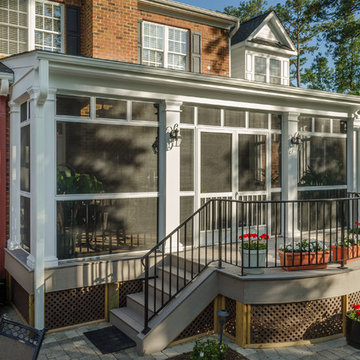
Most porch additions look like an "after-thought" and detract from the better thought-out design of a home. The design of the porch followed by the gracious materials and proportions of this Georgian-style home. The brick is left exposed and we brought the outside in with wood ceilings. The porch has craftsman-style finished and high quality carpet perfect for outside weathering conditions.
The space includes a dining area and seating area to comfortably entertain in a comfortable environment with crisp cool breezes from multiple ceiling fans.
Love porch life at it's best!
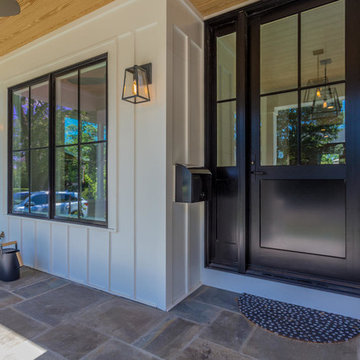
A closeup view of the front porch, siding and custom front door with sidelights.
Idéer för att renovera en mellanstor amerikansk veranda framför huset, med takförlängning och naturstensplattor
Idéer för att renovera en mellanstor amerikansk veranda framför huset, med takförlängning och naturstensplattor
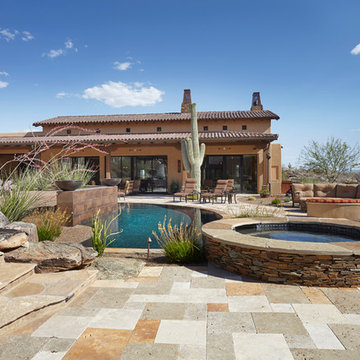
The spa and flagstone steps leading up to the pergola.
Inredning av en amerikansk mycket stor uteplats på baksidan av huset, med en fontän, naturstensplattor och takförlängning
Inredning av en amerikansk mycket stor uteplats på baksidan av huset, med en fontän, naturstensplattor och takförlängning
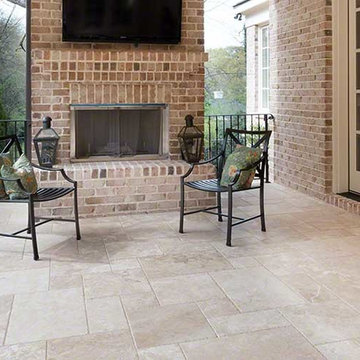
Travertine- French Pattern
Foto på en mellanstor amerikansk uteplats på baksidan av huset, med en öppen spis, kakelplattor och takförlängning
Foto på en mellanstor amerikansk uteplats på baksidan av huset, med en öppen spis, kakelplattor och takförlängning
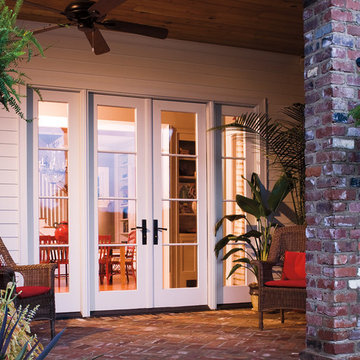
Idéer för mellanstora amerikanska uteplatser på baksidan av huset, med marksten i tegel och takförlängning
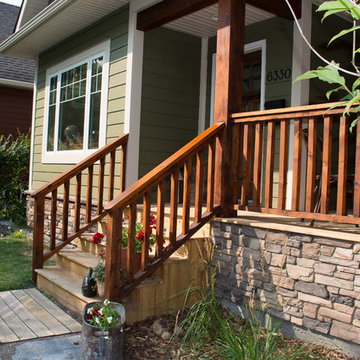
Idéer för att renovera en liten amerikansk veranda framför huset, med trädäck och takförlängning
6 133 foton på amerikanskt utomhusdesign, med takförlängning
1






