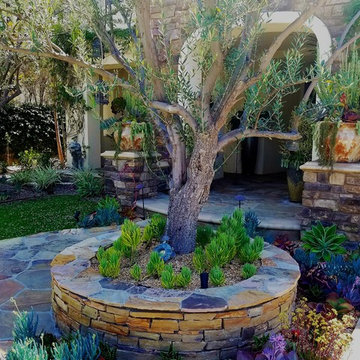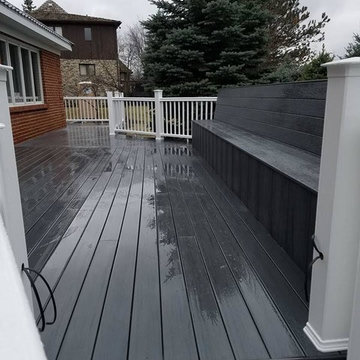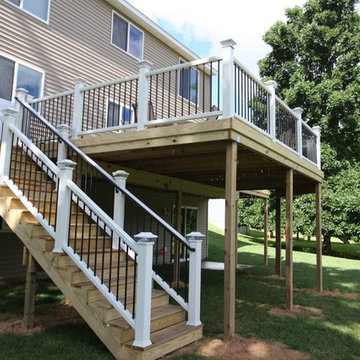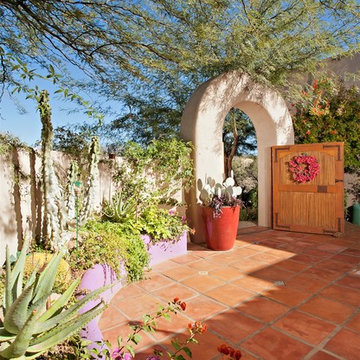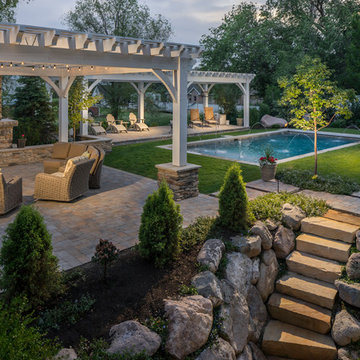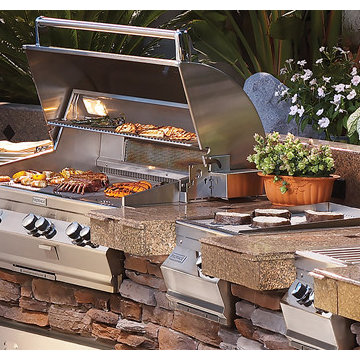Sortera efter:
Budget
Sortera efter:Populärt i dag
81 - 100 av 72 743 foton
Artikel 1 av 2
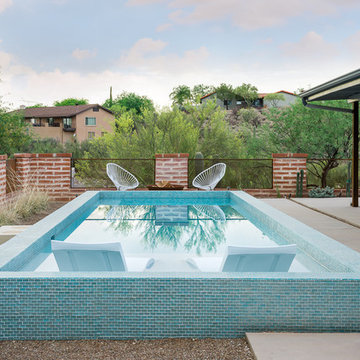
Matt Vacca
Inspiration för små amerikanska rektangulär pooler på baksidan av huset, med betongplatta
Inspiration för små amerikanska rektangulär pooler på baksidan av huset, med betongplatta
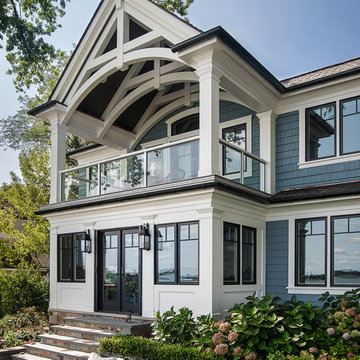
Originally built in the early twentieth century, this Orchard Lake cottage was purchased almost 10 years ago by a wonderful couple—empty nesters with an appreciation for stunning views, modern amenities and quality craftsmanship. They hired MainStreet Design Build to design and remodel their home to fit their needs exactly.
Upon initial inspection, it was apparent that the original home had been modified over the years, sustaining multiple room additions. Consequently, this mid-size cottage home had little character or cohesiveness. Even more concerning, after conducting a thorough inspection, it became apparent that the structure was inadequate to sustain major modifications. As a result, a plan was formulated to take the existing structure down to its original floor deck.
The clients’ needs that fueled the design plan included:
-Preserving and capitalizing on the lake view
-A large, welcoming entry from the street
-A warm, inviting space for entertaining guests and family
-A large, open kitchen with room for multiple cooks
-Built-ins for the homeowner’s book collection
-An in-law suite for the couple’s aging parents
The space was redesigned with the clients needs in mind. Building a completely new structure gave us the opportunity to create a large, welcoming main entrance. The dining and kitchen areas are now open and spacious for large family gatherings. A custom Grabill kitchen was designed with professional grade Wolf and Thermador appliances for an enjoyable cooking and dining experience. The homeowners loved the Grabill cabinetry so much that they decided to use it throughout the home in the powder room, (2) guest suite bathrooms and the laundry room, complete with dog wash. Most breathtaking; however, might be the luxury master bathroom which included extensive use of marble, a 2-person Maax whirlpool tub, an oversized walk-in-shower with steam and bench seating for two, and gorgeous custom-built inset cherry cabinetry.
The new wide plank oak flooring continues throughout the entire first and second floors with a lovely open staircase lit by a chandelier, skylights and flush in-wall step lighting. Plenty of custom built-ins were added on walls and seating areas to accommodate the client’s sizeable book collection. Fitting right in to the gorgeous lakefront lot, the home’s exterior is reminiscent of East Coast “beachy” shingle-style that includes an attached, oversized garage with Mahogany carriage style garage doors that leads directly into a mud room and first floor laundry.
These Orchard Lake property homeowners love their new home, with a combined first and second floor living space totaling 4,429 sq. ft. To further add to the amenities of this home, MainStreet Design Build is currently under design contract for another major lower-level / basement renovation in the fall of 2017.
Kate Benjamin Photography
Hitta den rätta lokala yrkespersonen för ditt projekt
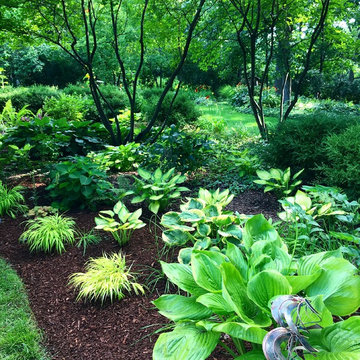
created a garden with lots of interesting colors, looking good all season, not any real blooms just great plants
Idéer för en stor amerikansk uppfart i delvis sol framför huset på sommaren, med en trädgårdsgång och naturstensplattor
Idéer för en stor amerikansk uppfart i delvis sol framför huset på sommaren, med en trädgårdsgång och naturstensplattor
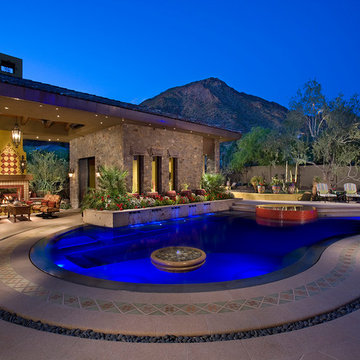
Positioned at the base of Camelback Mountain this hacienda is muy caliente! Designed for dear friends from New York, this home was carefully extracted from the Mrs’ mind.
She had a clear vision for a modern hacienda. Mirroring the clients, this house is both bold and colorful. The central focus was hospitality, outdoor living, and soaking up the amazing views. Full of amazing destinations connected with a curving circulation gallery, this hacienda includes water features, game rooms, nooks, and crannies all adorned with texture and color.
This house has a bold identity and a warm embrace. It was a joy to design for these long-time friends, and we wish them many happy years at Hacienda Del Sueño.
Project Details // Hacienda del Sueño
Architecture: Drewett Works
Builder: La Casa Builders
Landscape + Pool: Bianchi Design
Interior Designer: Kimberly Alonzo
Photographer: Dino Tonn
Wine Room: Innovative Wine Cellar Design
Publications
“Modern Hacienda: East Meets West in a Fabulous Phoenix Home,” Phoenix Home & Garden, November 2009
Awards
ASID Awards: First place – Custom Residential over 6,000 square feet
2009 Phoenix Home and Garden Parade of Homes
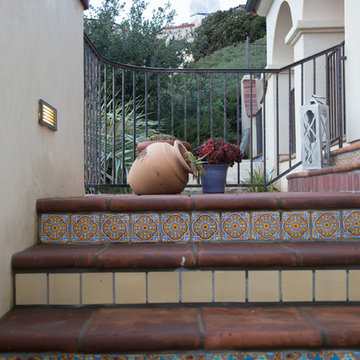
Amerikansk inredning av en mellanstor uteplats på baksidan av huset, med kakelplattor
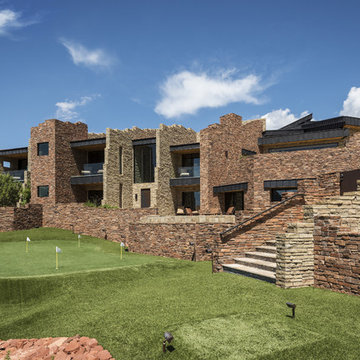
Architect: Kilbane Architecture.
Builder: Detar Construction
Project designed by Susie Hersker’s Scottsdale interior design firm Design Directives. Design Directives is active in Phoenix, Paradise Valley, Cave Creek, Carefree, Sedona, and beyond.
For more about Design Directives, click here: https://susanherskerasid.com/
To learn more about this project, click here: https://susanherskerasid.com/sedona/
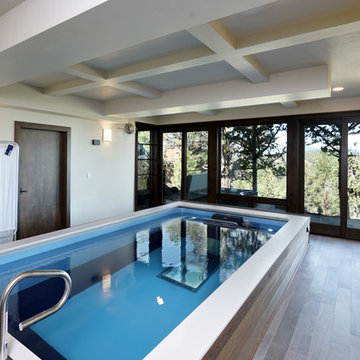
On the lower floor of this two story home the swim against current pool looks out towards the mountains and the hot tub just outside
Exempel på en stor amerikansk inomhus, rektangulär ovanmarkspool, med spabad
Exempel på en stor amerikansk inomhus, rektangulär ovanmarkspool, med spabad
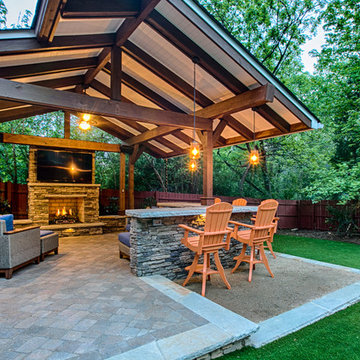
Bruce Saunders, Connectivity Group, LLC
Idéer för en mellanstor amerikansk uteplats på baksidan av huset, med en öppen spis, marksten i betong och ett lusthus
Idéer för en mellanstor amerikansk uteplats på baksidan av huset, med en öppen spis, marksten i betong och ett lusthus
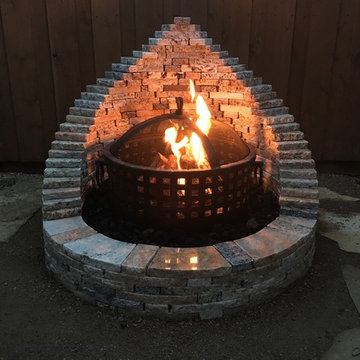
Idéer för en liten amerikansk uteplats på baksidan av huset, med en öppen spis och naturstensplattor
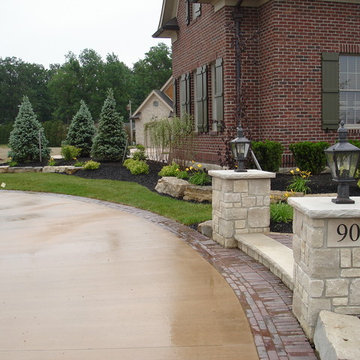
Idéer för en mellanstor amerikansk uppfart i delvis sol framför huset, med en trädgårdsgång och marksten i tegel
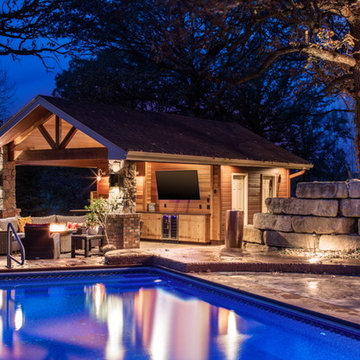
Idéer för en mellanstor amerikansk pool på baksidan av huset, med poolhus och naturstensplattor
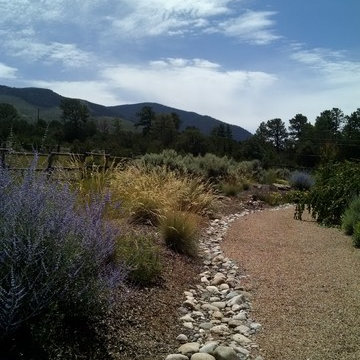
Idéer för att renovera en amerikansk trädgård i full sol som tål torka på sommaren, med naturstensplattor
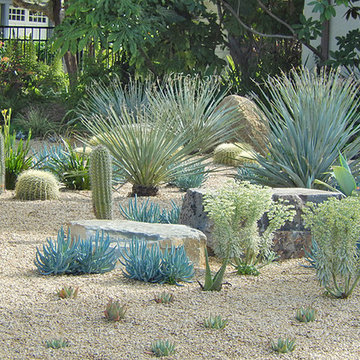
Foto på en stor amerikansk trädgård som tål torka och framför huset, med marksten i betong
72 743 foton på amerikanskt utomhusdesign
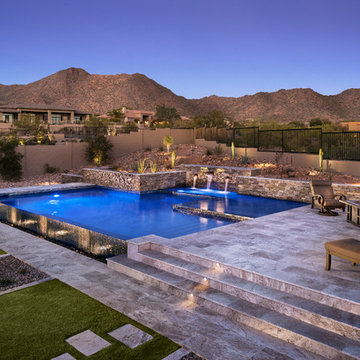
Mark Boisclair
Exempel på en mellanstor amerikansk anpassad infinitypool på baksidan av huset, med en fontän och naturstensplattor
Exempel på en mellanstor amerikansk anpassad infinitypool på baksidan av huset, med en fontän och naturstensplattor
5






