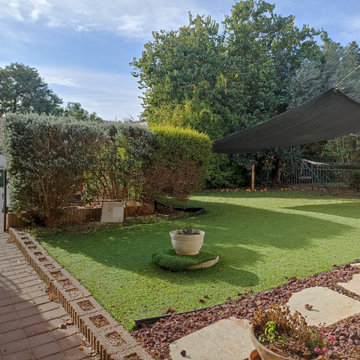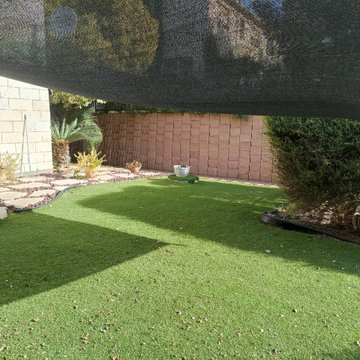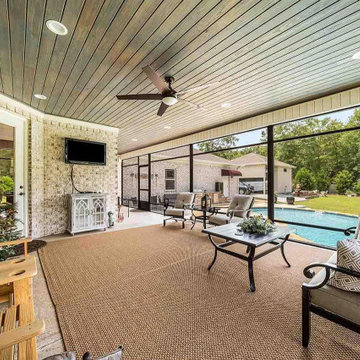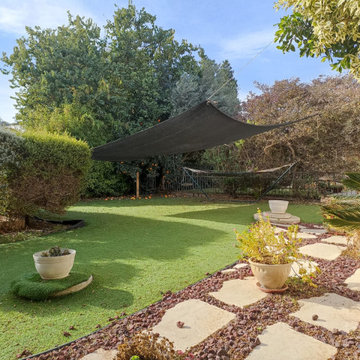Sortera efter:
Budget
Sortera efter:Populärt i dag
1 - 20 av 30 foton
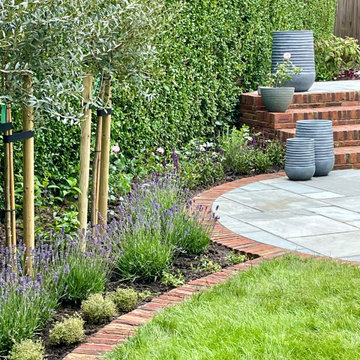
Our client in Hampstead Garden Suburb, north London, commissioned us to design a garden which creates spaces for entertaining, combined with plenty of space for play. The design and materials used for the garden complement the architecture of the house, situated in a beautiful conservation area, whilst also meeting the needs of a modern family. The planting scheme is designed to be pretty, whilst also including evergreen structure to create interest throughout the year.
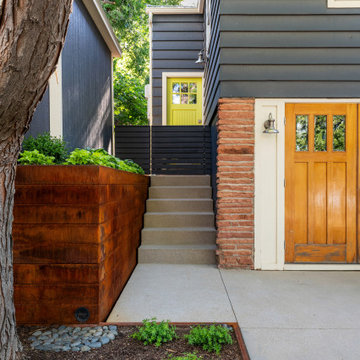
Inspiration för en liten amerikansk uppfart i delvis sol rabattkant och framför huset, med marksten i betong
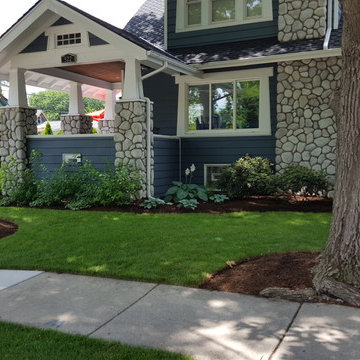
Tidy garden bed lines enhance the charm.
Foto på en amerikansk trädgård rabattkant och längs med huset
Foto på en amerikansk trädgård rabattkant och längs med huset
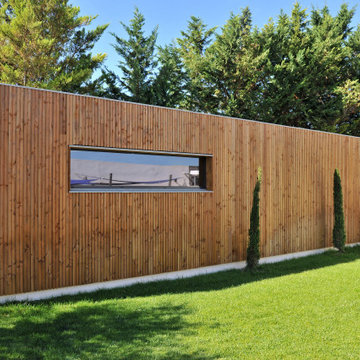
Entrée d'une maison en bois
Idéer för stora amerikanska trädgårdar i full sol rabattkant och framför huset på sommaren
Idéer för stora amerikanska trädgårdar i full sol rabattkant och framför huset på sommaren
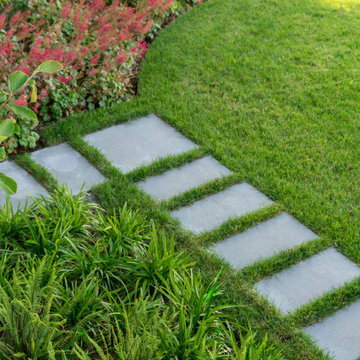
Photograph by Meghan Montgomery.
Bild på en stor amerikansk formell trädgård rabattkant och framför huset, med marksten i betong
Bild på en stor amerikansk formell trädgård rabattkant och framför huset, med marksten i betong
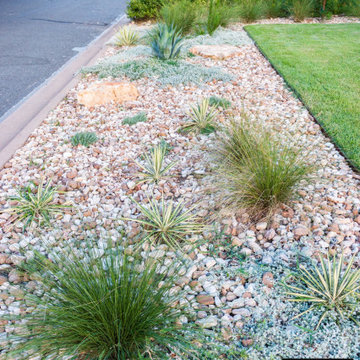
Detail shot of front yard
Inredning av en amerikansk mellanstor trädgård i full sol som tål torka, rabattkant, framför huset och flodsten på sommaren
Inredning av en amerikansk mellanstor trädgård i full sol som tål torka, rabattkant, framför huset och flodsten på sommaren
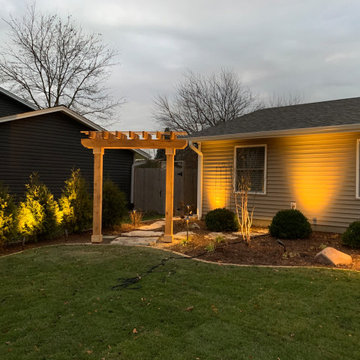
Inspiration för stora amerikanska trädgårdar i delvis sol rabattkant på sommaren, med naturstensplattor
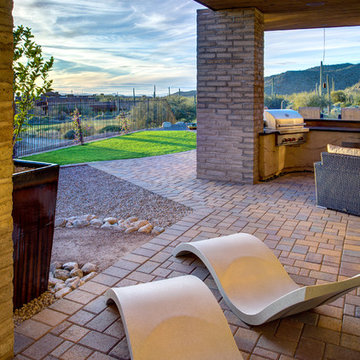
Idéer för att renovera en liten amerikansk bakgård i delvis sol som tål torka och rabattkant, med marksten i betong
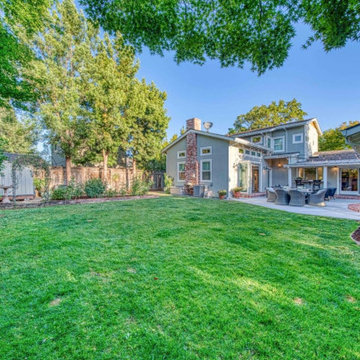
An expansive lawn is surrounded by trees and other plantings.
Amerikansk inredning av en stor bakgård i full sol rabattkant
Amerikansk inredning av en stor bakgård i full sol rabattkant
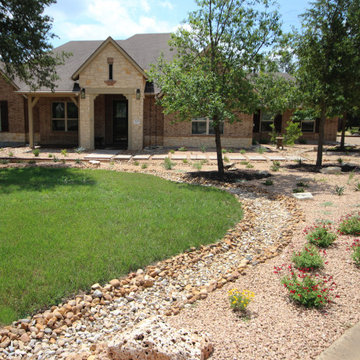
The existing excavated limestone boulders were strategically repositioned to not only serve as functional components but also as visually striking features to the modified design of the dry creek pathways and planted areas.
The trees are viewed as an opportunity to utilize dark Whittlesey mulch to provide contrast, water retention, and tie in to other defined beds and oak clusters on the property.
The front walk is comprised of sawn limestone pavers surrounded by crushed limestone rock mulch and accented by river rock dry creek bed that follows through to the backyard. The pavers lead down to a poured-in-place concrete path that grants access to outdoor utilities and matches the driveway seamlessly.
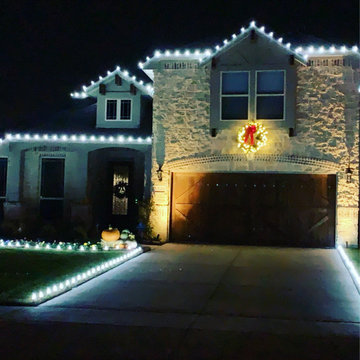
Idéer för att renovera en mellanstor amerikansk trädgård i full sol rabattkant på hösten
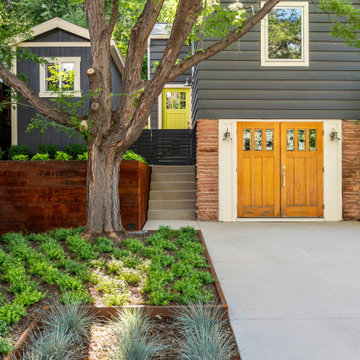
Inspiration för en liten amerikansk uppfart i delvis sol rabattkant och framför huset, med marksten i betong
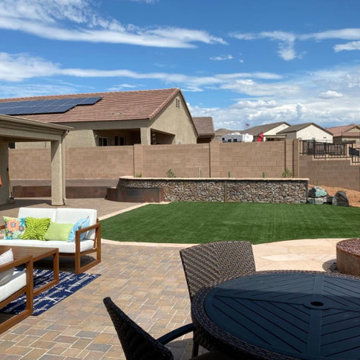
Idéer för att renovera en mellanstor amerikansk bakgård som tål torka och rabattkant, med marksten i betong
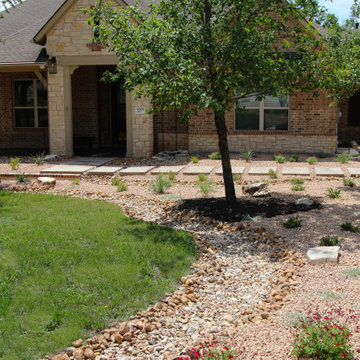
The existing excavated limestone boulders were strategically repositioned to not only serve as functional components but also as visually striking features to the modified design of the dry creek pathways and planted areas.
The trees are viewed as an opportunity to utilize dark Whittlesey mulch to provide contrast, water retention, and tie in to other defined beds and oak clusters on the property.
The front walk is comprised of sawn limestone pavers surrounded by crushed limestone rock mulch and accented by river rock dry creek bed that follows through to the backyard. The pavers lead down to a poured-in-place concrete path that grants access to outdoor utilities and matches the driveway seamlessly.
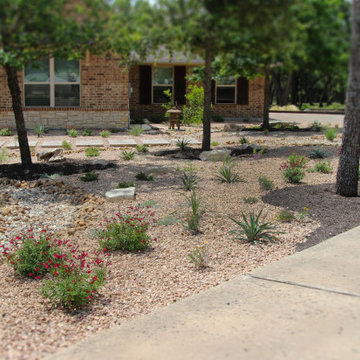
The existing excavated limestone boulders were strategically repositioned to not only serve as functional components but also as visually striking features to the modified design of the dry creek pathways and planted areas.
The trees are viewed as an opportunity to utilize dark Whittlesey mulch to provide contrast, water retention, and tie in to other defined beds and oak clusters on the property.
The front walk is comprised of sawn limestone pavers surrounded by crushed limestone rock mulch and accented by river rock dry creek bed that follows through to the backyard. The pavers lead down to a poured-in-place concrete path that grants access to outdoor utilities and matches the driveway seamlessly.
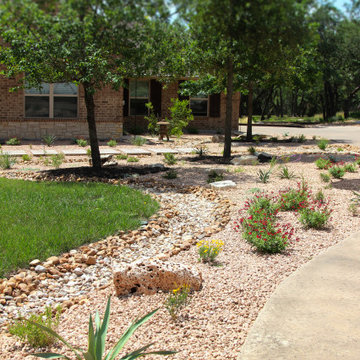
The existing excavated limestone boulders were strategically repositioned to not only serve as functional components but also as visually striking features to the modified design of the dry creek pathways and planted areas.
The trees are viewed as an opportunity to utilize dark Whittlesey mulch to provide contrast, water retention, and tie in to other defined beds and oak clusters on the property.
The front walk is comprised of sawn limestone pavers surrounded by crushed limestone rock mulch and accented by river rock dry creek bed that follows through to the backyard. The pavers lead down to a poured-in-place concrete path that grants access to outdoor utilities and matches the driveway seamlessly.
30 foton på amerikanskt utomhusdesign rabattkant
1






