823 foton på amerikanskt vardagsrum, med heltäckningsmatta
Sortera efter:
Budget
Sortera efter:Populärt i dag
1 - 20 av 823 foton
Artikel 1 av 3
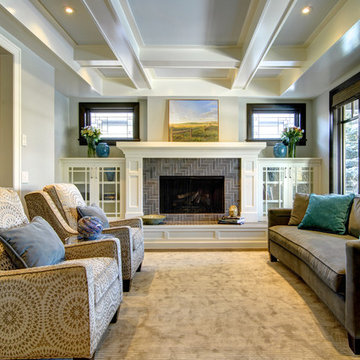
John Cornegge http://thinkorangemedia.com/
Inspiration för ett amerikanskt separat vardagsrum, med heltäckningsmatta, en standard öppen spis och en spiselkrans i trä
Inspiration för ett amerikanskt separat vardagsrum, med heltäckningsmatta, en standard öppen spis och en spiselkrans i trä
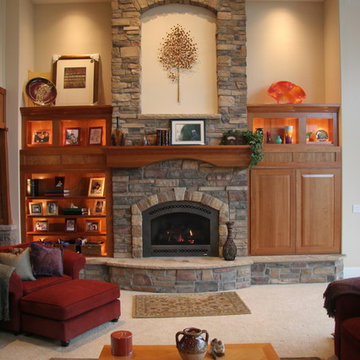
Foto på ett mellanstort amerikanskt separat vardagsrum, med ett finrum, beige väggar, heltäckningsmatta, en standard öppen spis och en spiselkrans i sten
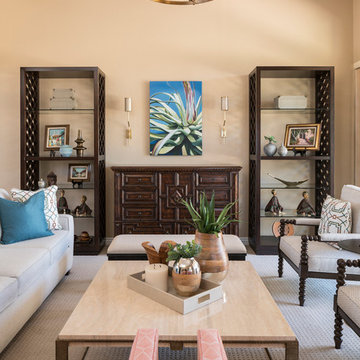
A perfect harmony of his love for modern architectural lines and her love for Spanish and territorial styling, this contemporary southwest abode is fit for family entertaining, evening chats and a spot to feature a plethora of the clients' own artwork, antiques and well-travelled mementos.
Shown in this photo: great room, living room, hacienda chandelier, travertine coffee table, sideboard, etagere, sconce, artwork, bench seating, bobbin chairs, custom pillows, metal framed chair, wall art, accessories, antiques & finishing touches designed by LMOH Home. | Photography Joshua Caldwell.
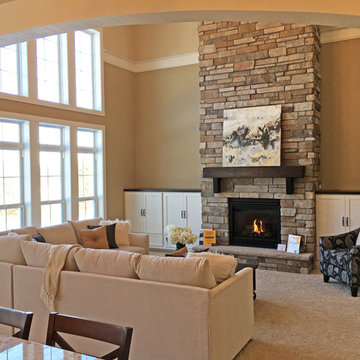
This great room features high ceilings and large windows that allow for tons of natural light to enter the room. The cultured stone floor to ceiling fireplace is the highlight of this space with built-in cabinets on both sides. The balcony above the great room gives an awesome view of this space.

An Arts & Crafts built home using the philosophy of the era, "truth to materials, simple form, and handmade" as opposed to strictly A&C style furniture to furnish the space. Photography by Karen Melvin
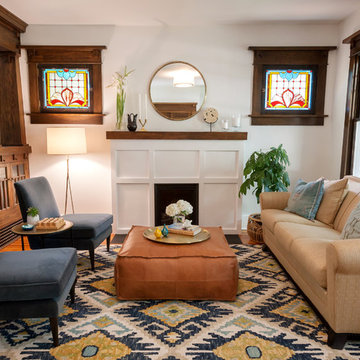
Inspiration för ett amerikanskt separat vardagsrum, med ett finrum, vita väggar, heltäckningsmatta, en standard öppen spis och flerfärgat golv
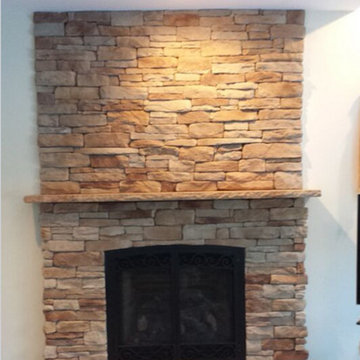
Idéer för att renovera ett mellanstort amerikanskt separat vardagsrum, med vita väggar, heltäckningsmatta, en standard öppen spis och en spiselkrans i sten
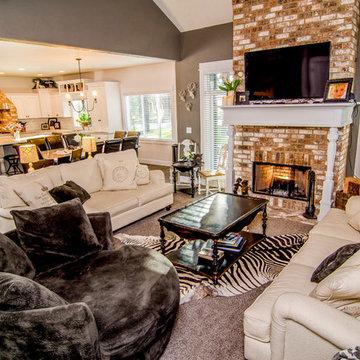
Open Great room, brick fireplace, white wood mantle, 18 foot vaulted ceilings
Exempel på ett stort amerikanskt loftrum, med ett finrum, grå väggar, heltäckningsmatta, en spiselkrans i tegelsten och en inbyggd mediavägg
Exempel på ett stort amerikanskt loftrum, med ett finrum, grå väggar, heltäckningsmatta, en spiselkrans i tegelsten och en inbyggd mediavägg
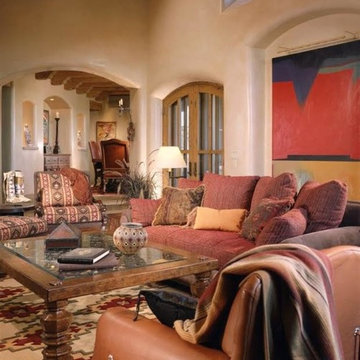
Traditional southwest style home with sandstone floors, hand-plastered walls, wood ceiling beams and corbels, clerestory windows, colorful fabrics, casual southwest style furniture
Project designed by Susie Hersker’s Scottsdale interior design firm Design Directives. Design Directives is active in Phoenix, Paradise Valley, Cave Creek, Carefree, Sedona, and beyond.
For more about Design Directives, click here: https://susanherskerasid.com/
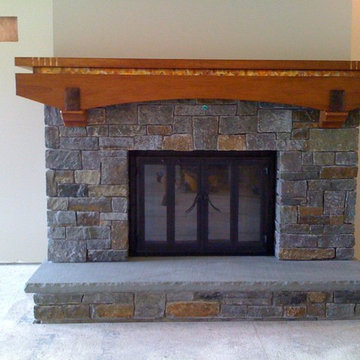
Bild på ett mellanstort amerikanskt separat vardagsrum, med beige väggar, heltäckningsmatta, en standard öppen spis och en spiselkrans i sten
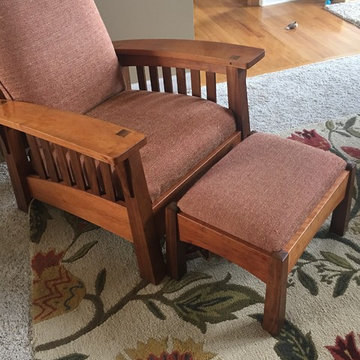
interesting pottery add drama to this space and prints add interested to the wall
Inredning av ett amerikanskt mellanstort allrum med öppen planlösning, med beige väggar och heltäckningsmatta
Inredning av ett amerikanskt mellanstort allrum med öppen planlösning, med beige väggar och heltäckningsmatta
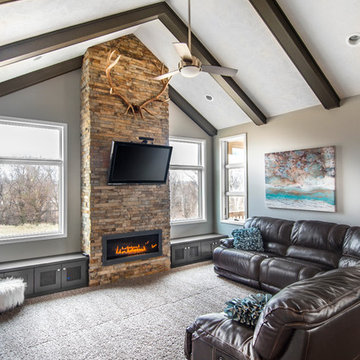
Alan Jackson - Jackson Studios
Foto på ett mellanstort amerikanskt allrum med öppen planlösning, med beige väggar, heltäckningsmatta, en bred öppen spis, en spiselkrans i sten och en väggmonterad TV
Foto på ett mellanstort amerikanskt allrum med öppen planlösning, med beige väggar, heltäckningsmatta, en bred öppen spis, en spiselkrans i sten och en väggmonterad TV
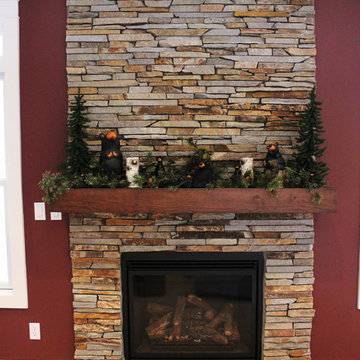
Amerikansk inredning av ett stort separat vardagsrum, med ett finrum, röda väggar och heltäckningsmatta
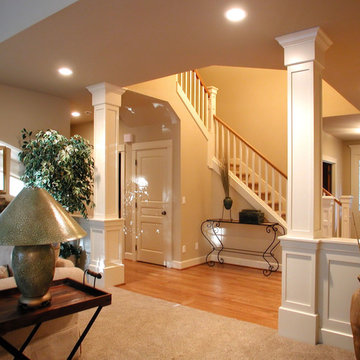
Painted white Craftsman style columns with half wall dividers extended to the walls to separate the entry from the living area.
Exempel på ett mellanstort amerikanskt allrum med öppen planlösning, med beige väggar, heltäckningsmatta och beiget golv
Exempel på ett mellanstort amerikanskt allrum med öppen planlösning, med beige väggar, heltäckningsmatta och beiget golv
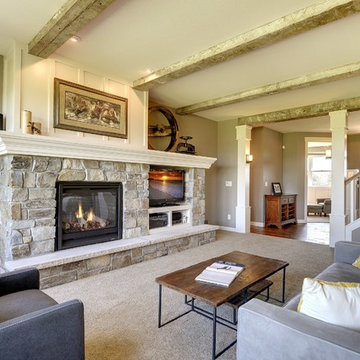
Photos by SpaceCrafting
Bild på ett amerikanskt allrum med öppen planlösning, med bruna väggar, heltäckningsmatta, en standard öppen spis, en spiselkrans i sten, en inbyggd mediavägg och brunt golv
Bild på ett amerikanskt allrum med öppen planlösning, med bruna väggar, heltäckningsmatta, en standard öppen spis, en spiselkrans i sten, en inbyggd mediavägg och brunt golv
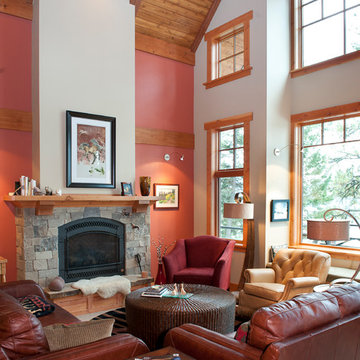
Living Room, Longviews Studios Inc. Photographer
Inspiration för ett mellanstort amerikanskt allrum med öppen planlösning, med röda väggar, heltäckningsmatta, en standard öppen spis, en spiselkrans i sten och grått golv
Inspiration för ett mellanstort amerikanskt allrum med öppen planlösning, med röda väggar, heltäckningsmatta, en standard öppen spis, en spiselkrans i sten och grått golv
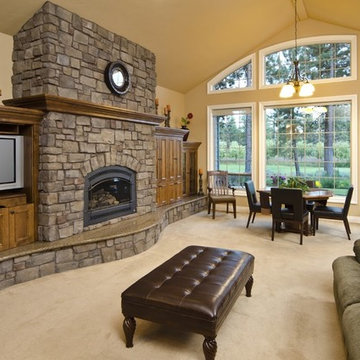
Inspiration för stora amerikanska allrum med öppen planlösning, med gula väggar, heltäckningsmatta, en standard öppen spis, en spiselkrans i sten och en inbyggd mediavägg
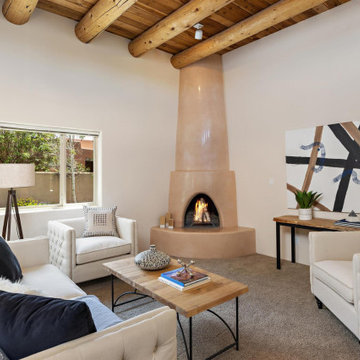
Amerikansk inredning av ett mellanstort vardagsrum, med ett finrum, vita väggar, heltäckningsmatta, en öppen hörnspis, en spiselkrans i gips och beiget golv
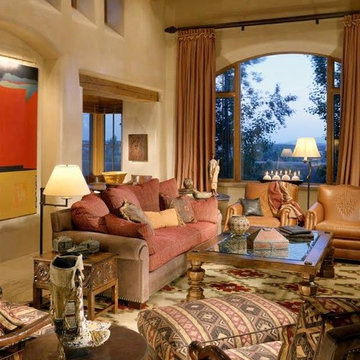
Traditional southwest style home with sandstone floors, hand-plastered walls, wood ceiling beams and corbels, clerestory windows, colorful fabrics, casual southwest style furniture
Project designed by Susie Hersker’s Scottsdale interior design firm Design Directives. Design Directives is active in Phoenix, Paradise Valley, Cave Creek, Carefree, Sedona, and beyond.
For more about Design Directives, click here: https://susanherskerasid.com/
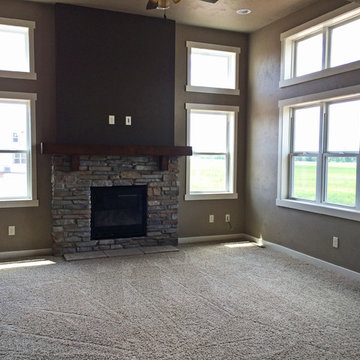
Great room with 11' tall ceiling and plenty of natural light from an abundance of windows. Gas fireplace with mantel high stone and wood mantel. TV mounting above fireplace with electronics chase for wiring.
823 foton på amerikanskt vardagsrum, med heltäckningsmatta
1