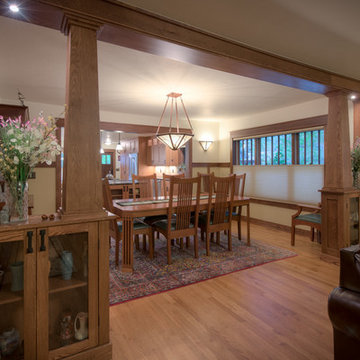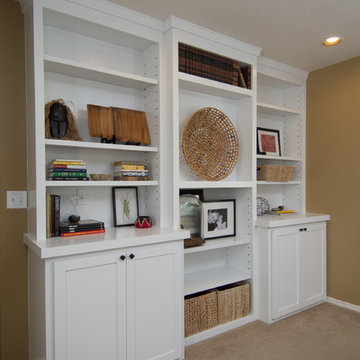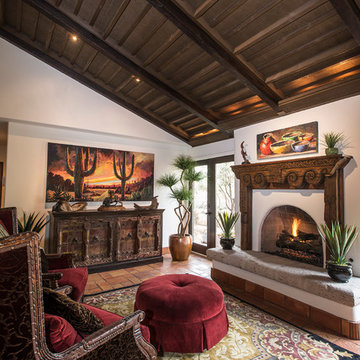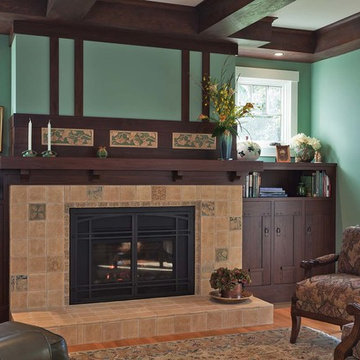34 352 foton på amerikanskt vardagsrum
Sortera efter:
Budget
Sortera efter:Populärt i dag
141 - 160 av 34 352 foton
Artikel 1 av 2
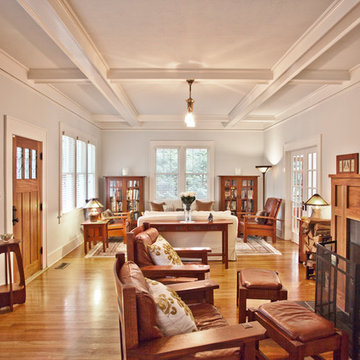
Original box beam ceiling and hardwood floors complete with reproduction arts and crafts furniture and a contemporary color palette. Custom walnut fireplace facade is the focal point.
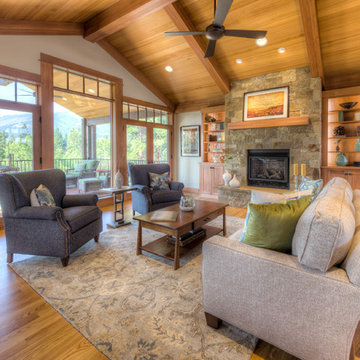
Flori Engbrecht
Inredning av ett amerikanskt stort allrum med öppen planlösning, med ett finrum, beige väggar, mellanmörkt trägolv, en standard öppen spis och en spiselkrans i sten
Inredning av ett amerikanskt stort allrum med öppen planlösning, med ett finrum, beige väggar, mellanmörkt trägolv, en standard öppen spis och en spiselkrans i sten
Hitta den rätta lokala yrkespersonen för ditt projekt
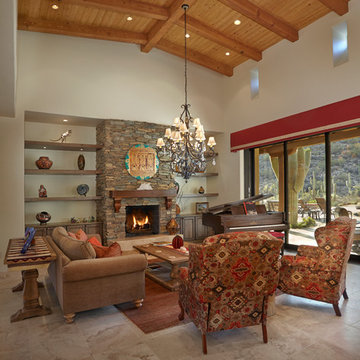
Large open great room and dining area with a mix of custom and Restoration Hardware furnishings.
Idéer för mycket stora amerikanska allrum med öppen planlösning, med beige väggar, travertin golv, en standard öppen spis och en spiselkrans i sten
Idéer för mycket stora amerikanska allrum med öppen planlösning, med beige väggar, travertin golv, en standard öppen spis och en spiselkrans i sten
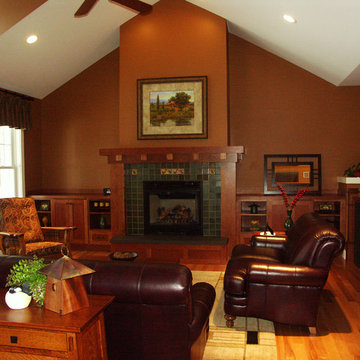
Inspiration för ett stort amerikanskt allrum med öppen planlösning, med ett finrum, bruna väggar, mellanmörkt trägolv, en standard öppen spis och en spiselkrans i trä
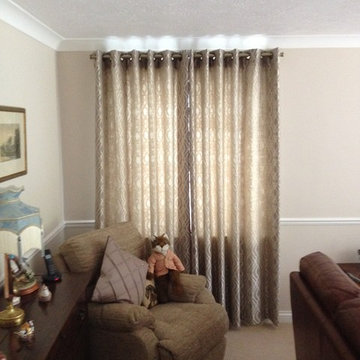
PT Amina Dove fabric
Idéer för ett stort amerikanskt vardagsrum, med beige väggar och heltäckningsmatta
Idéer för ett stort amerikanskt vardagsrum, med beige väggar och heltäckningsmatta
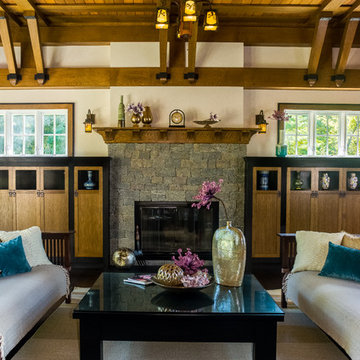
The existing cedar ceiling was re-finished. Beams and boards divide up the ceiling to add detail and interest. The beams run into custom brackets with black metal detailing that reflect the slope of the ceiling on the sides of the room. The existing fireplace was re-finished with non-grouted vineyard granite ashlar and a new oak mantel. Custom cabinets were built on both sides of the fireplace to provide storage and conceal the entertainment system.
Photo by Daniel Contelmo Jr.
Stylist: Adams Interior Design
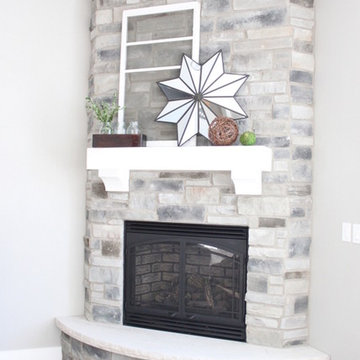
Our craftsman corner fireplace is wrapped with stone from floor to ceiling, bringing the great room a warm, natural focal point. A substantial white mantel keeps the piece looking modern and new, decorated with a vintage window and large mirrored star.
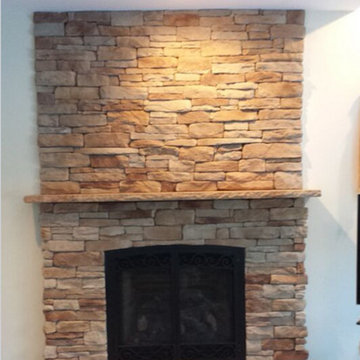
Idéer för att renovera ett mellanstort amerikanskt separat vardagsrum, med vita väggar, heltäckningsmatta, en standard öppen spis och en spiselkrans i sten
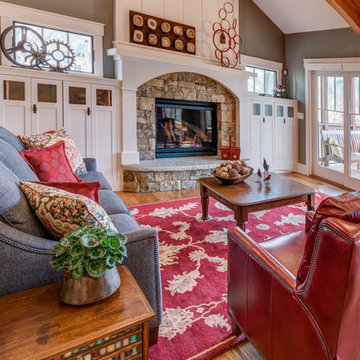
Bild på ett mellanstort amerikanskt allrum med öppen planlösning, med ett finrum, grå väggar, mellanmörkt trägolv, en standard öppen spis, en spiselkrans i sten och brunt golv
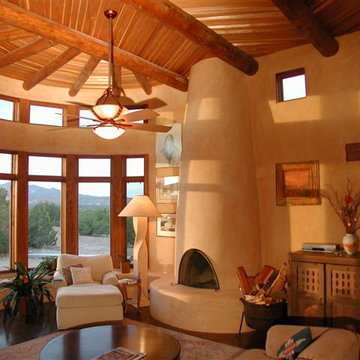
Idéer för ett mellanstort amerikanskt allrum med öppen planlösning, med beige väggar, en standard öppen spis, en spiselkrans i gips, ett finrum, betonggolv och grått golv
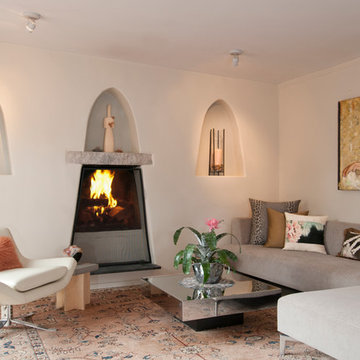
Foto på ett stort amerikanskt allrum med öppen planlösning, med ett finrum, ljust trägolv, en standard öppen spis, vita väggar, en spiselkrans i gips och en fristående TV
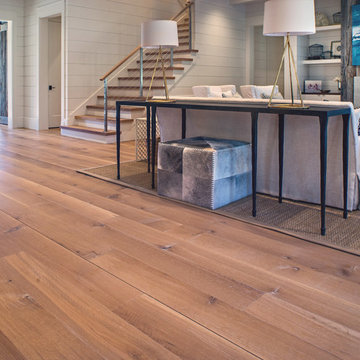
8" Character Rift & Quartered White Oak Wood Floor. Extra Long Planks. Finished on site in Nashville Tennessee. Rubio Monocoat Finish. View into Living Room with Fireplace and Natural Fiber Rug. www.oakandbroad.com
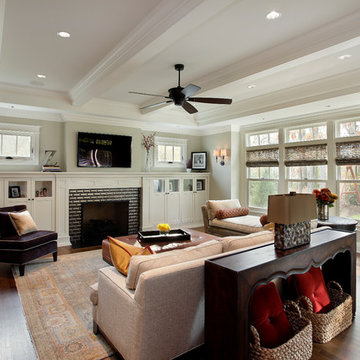
Brookhaven cabinetry at the great room mantel & bookcases are finished in an off-white opaque finish.
Inspiration för amerikanska separata vardagsrum, med mörkt trägolv, en standard öppen spis, en spiselkrans i tegelsten och en väggmonterad TV
Inspiration för amerikanska separata vardagsrum, med mörkt trägolv, en standard öppen spis, en spiselkrans i tegelsten och en väggmonterad TV
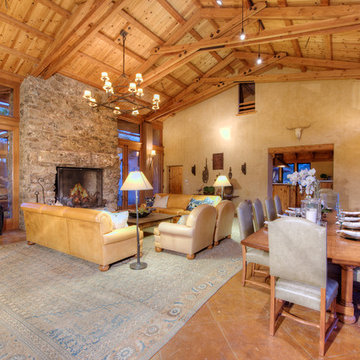
The magnificent Casey Flat Ranch Guinda CA consists of 5,284.43 acres in the Capay Valley and abuts the eastern border of Napa Valley, 90 minutes from San Francisco.
There are 24 acres of vineyard, a grass-fed Longhorn cattle herd (with 95 pairs), significant 6-mile private road and access infrastructure, a beautiful ~5,000 square foot main house, a pool, a guest house, a manager's house, a bunkhouse and a "honeymoon cottage" with total accommodation for up to 30 people.
Agriculture improvements include barn, corral, hay barn, 2 vineyard buildings, self-sustaining solar grid and 6 water wells, all managed by full time Ranch Manager and Vineyard Manager.The climate at the ranch is similar to northern St. Helena with diurnal temperature fluctuations up to 40 degrees of warm days, mild nights and plenty of sunshine - perfect weather for both Bordeaux and Rhone varieties. The vineyard produces grapes for wines under 2 brands: "Casey Flat Ranch" and "Open Range" varietals produced include Cabernet Sauvignon, Cabernet Franc, Syrah, Grenache, Mourvedre, Sauvignon Blanc and Viognier.
There is expansion opportunity of additional vineyards to more than 80 incremental acres and an additional 50-100 acres for potential agricultural business of walnuts, olives and other products.
Casey Flat Ranch brand longhorns offer a differentiated beef delight to families with ranch-to-table program of lean, superior-taste "Coddled Cattle". Other income opportunities include resort-retreat usage for Bay Area individuals and corporations as a hunting lodge, horse-riding ranch, or elite conference-retreat.
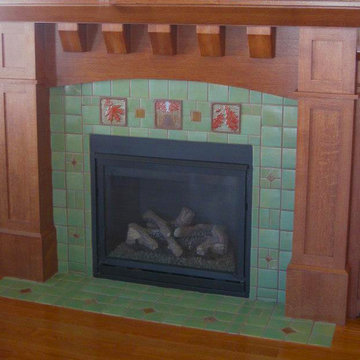
Photo provider by client. This beautiful fireplace uses
Inspiration för amerikanska vardagsrum, med ljust trägolv, en standard öppen spis och en spiselkrans i trä
Inspiration för amerikanska vardagsrum, med ljust trägolv, en standard öppen spis och en spiselkrans i trä
34 352 foton på amerikanskt vardagsrum
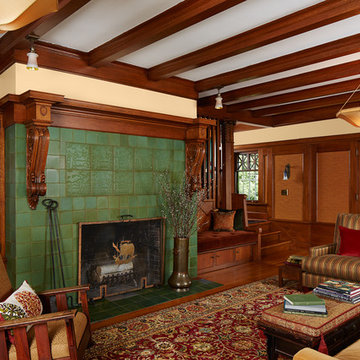
Architecture & Interior Design: David Heide Design Studio
Photos: Susan Gilmore Photography
Inredning av ett amerikanskt separat vardagsrum, med ett finrum, beige väggar, mellanmörkt trägolv, en standard öppen spis och en spiselkrans i trä
Inredning av ett amerikanskt separat vardagsrum, med ett finrum, beige väggar, mellanmörkt trägolv, en standard öppen spis och en spiselkrans i trä
8
