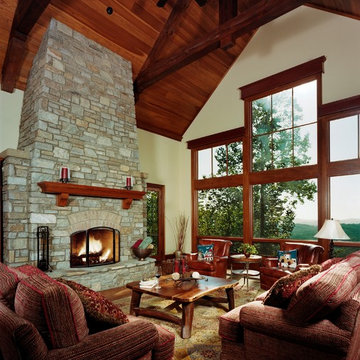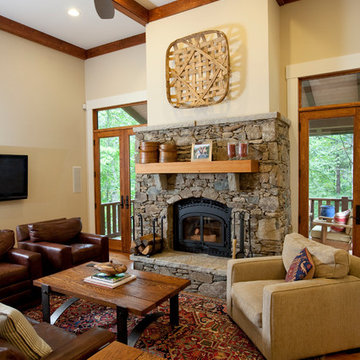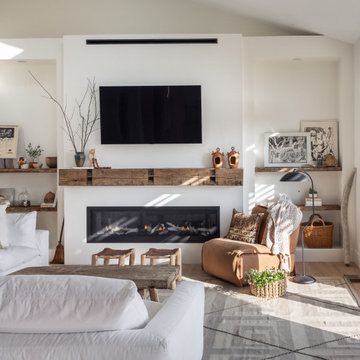34 348 foton på amerikanskt vardagsrum
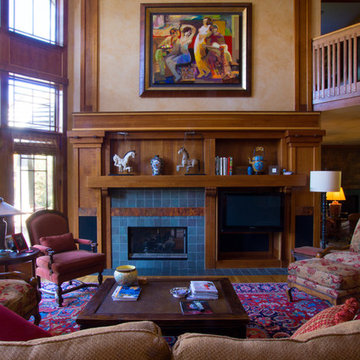
Interior woodwork in the craftsman style of Greene & Greene. Cherry with maple and walnut accents. Copper and slate tile fireplace surround
Robert R. Larsen, A.I.A. Photo
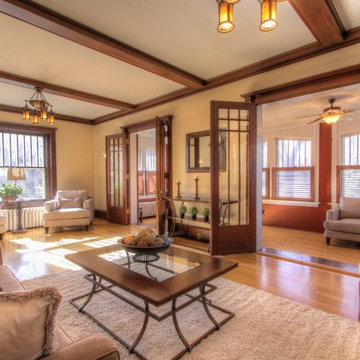
Andy Gould
Inspiration för stora amerikanska separata vardagsrum, med ett finrum, beige väggar, mellanmörkt trägolv och brunt golv
Inspiration för stora amerikanska separata vardagsrum, med ett finrum, beige väggar, mellanmörkt trägolv och brunt golv
Hitta den rätta lokala yrkespersonen för ditt projekt
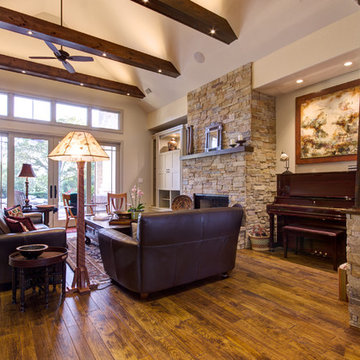
Christopher Davison, AIA
Idéer för ett mellanstort amerikanskt allrum med öppen planlösning, med mellanmörkt trägolv, en standard öppen spis, en spiselkrans i sten, en dold TV och beige väggar
Idéer för ett mellanstort amerikanskt allrum med öppen planlösning, med mellanmörkt trägolv, en standard öppen spis, en spiselkrans i sten, en dold TV och beige väggar

2012: This Arts and Crafts style house draws from the most influential English architects of the early 20th century. Designed to be enjoyed by multiple families as a second home, this 4,900-sq-ft home contains three identical master suites, three bedrooms and six bathrooms. The bold stucco massing and steep roof pitches make a commanding presence, while flared roof lines and various detailed openings articulate the form. Inside, neutral colored walls accentuate richly stained woodwork. The timber trusses and the intersecting peak and arch ceiling open the living room to form a dynamic gathering space. Stained glass connects the kitchen and dining room. The open floor plan allows abundant light and views to the exterior, and also provides a sense of connection and functionality. A pair of matching staircases separates the two upper master suites, trimmed with custom balusters.
Architect :Wayne Windham Architect - http://waynewindhamarchitect.com/
Builder: Buffington Homes - http://buffingtonhomes.com/
Interior Designer : Kathryn McGowan
Land Planner: Sunnyside Designs
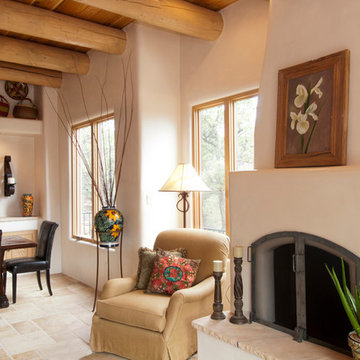
Katie Johnson
Idéer för mellanstora amerikanska allrum med öppen planlösning, med beige väggar, en standard öppen spis och en spiselkrans i gips
Idéer för mellanstora amerikanska allrum med öppen planlösning, med beige väggar, en standard öppen spis och en spiselkrans i gips
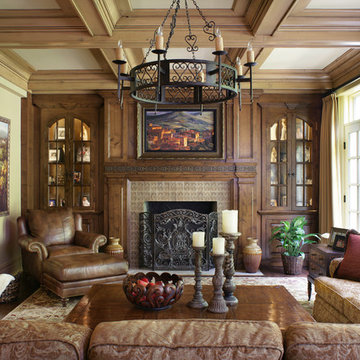
Amerikansk inredning av ett mellanstort separat vardagsrum, med ett finrum, beige väggar, mörkt trägolv, en standard öppen spis, en spiselkrans i trä och brunt golv
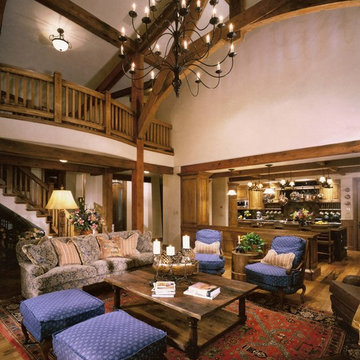
Foto på ett stort amerikanskt allrum med öppen planlösning, med vita väggar och mellanmörkt trägolv
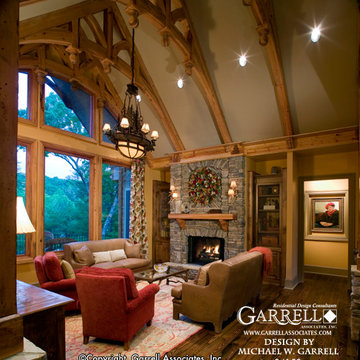
The Tranquility House Plan # 04159, Lodge Room, design by Michael W. Garrell of Garrell Associates, Inc.
Exempel på ett amerikanskt vardagsrum
Exempel på ett amerikanskt vardagsrum
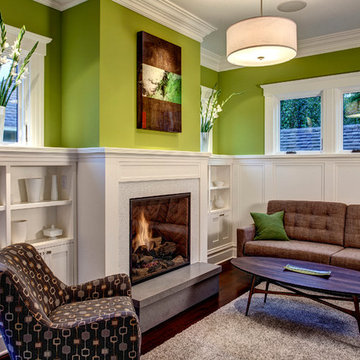
The Family Room has very tall ceilings so white wainscoting was used to visually lower the height of the room when seated around the new gas fireplace. Clean white display accents provide contrast without too much visual clutter. John Wilbanks Photography
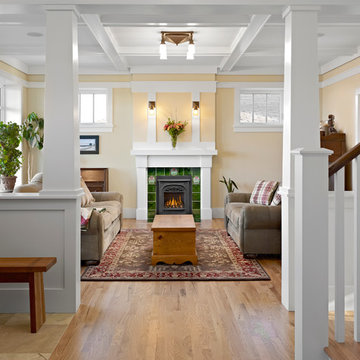
Effect Home Builders Ltd.
Foto på ett mellanstort amerikanskt vardagsrum, med gula väggar och ljust trägolv
Foto på ett mellanstort amerikanskt vardagsrum, med gula väggar och ljust trägolv
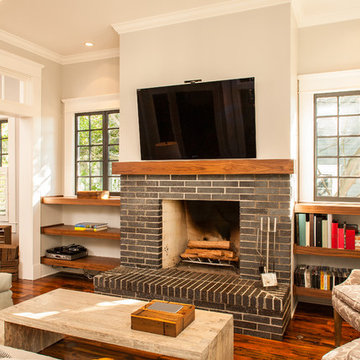
Bild på ett amerikanskt separat vardagsrum, med en standard öppen spis och en väggmonterad TV

This home, which earned three awards in the Santa Fe 2011 Parade of Homes, including best kitchen, best overall design and the Grand Hacienda Award, provides a serene, secluded retreat in the Sangre de Cristo Mountains. The architecture recedes back to frame panoramic views, and light is used as a form-defining element. Paying close attention to the topography of the steep lot allowed for minimal intervention onto the site. While the home feels strongly anchored, this sense of connection with the earth is wonderfully contrasted with open, elevated views of the Jemez Mountains. As a result, the home appears to emerge and ascend from the landscape, rather than being imposed on it.
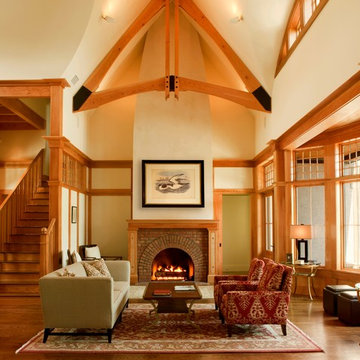
arts and crafts
beams
fireplace
mantels
gas fireplaces
kiawah island
great room
molding and trim
Inspiration för ett mycket stort amerikanskt vardagsrum, med ett finrum, vita väggar, mellanmörkt trägolv, en standard öppen spis, en spiselkrans i tegelsten och en dold TV
Inspiration för ett mycket stort amerikanskt vardagsrum, med ett finrum, vita väggar, mellanmörkt trägolv, en standard öppen spis, en spiselkrans i tegelsten och en dold TV
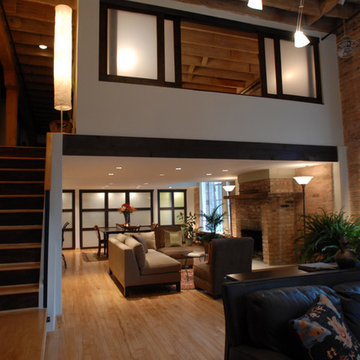
Interior design for remodel in historic loft space. Photographed by Yvette Dostatni.
Inspiration för stora amerikanska vardagsrum, med vita väggar, ljust trägolv, en standard öppen spis och en spiselkrans i tegelsten
Inspiration för stora amerikanska vardagsrum, med vita väggar, ljust trägolv, en standard öppen spis och en spiselkrans i tegelsten
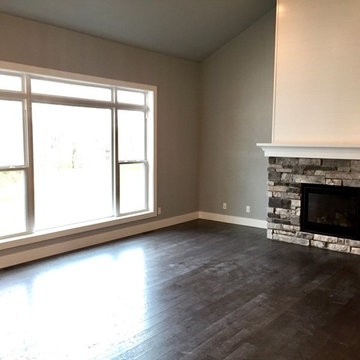
This great room is visible from the catwalk above. The realstone fireplace with large accent wall is the main focus of this room. The high ceilings and large windows for natural light are a few of the other amazing features.
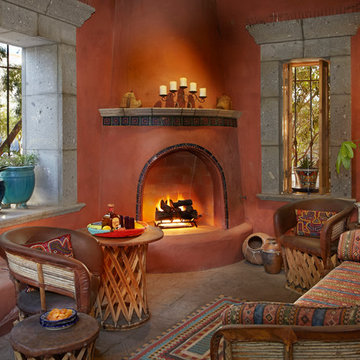
A kiva style gas fireplace lends a cozy feel to this outdoor room.
Foto på ett amerikanskt vardagsrum, med orange väggar, en öppen hörnspis, en spiselkrans i trä och brunt golv
Foto på ett amerikanskt vardagsrum, med orange väggar, en öppen hörnspis, en spiselkrans i trä och brunt golv
34 348 foton på amerikanskt vardagsrum
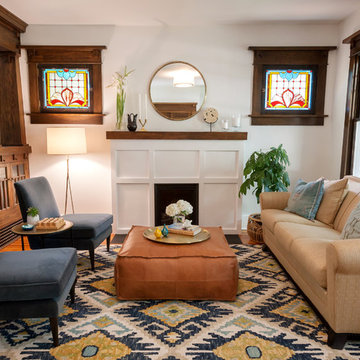
Inspiration för ett amerikanskt separat vardagsrum, med ett finrum, vita väggar, heltäckningsmatta, en standard öppen spis och flerfärgat golv
4
