84 foton på amerikanskt vardagsrum
Sortera efter:
Budget
Sortera efter:Populärt i dag
1 - 20 av 84 foton
Artikel 1 av 3
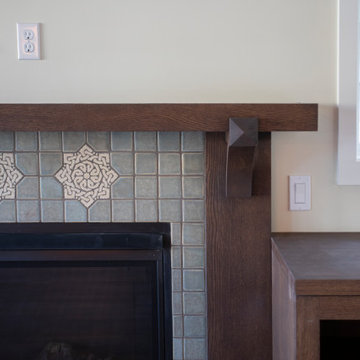
Exempel på ett mellanstort amerikanskt vardagsrum, med ett finrum, beige väggar, mellanmörkt trägolv, en standard öppen spis och en spiselkrans i trä
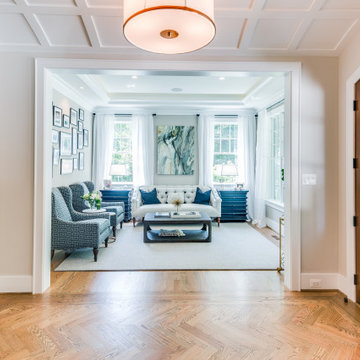
Welcoming living room off of the entry foyer for guests to relax and enjoy a more private setting.
Exempel på ett mellanstort amerikanskt separat vardagsrum, med en hemmabar, grå väggar och mellanmörkt trägolv
Exempel på ett mellanstort amerikanskt separat vardagsrum, med en hemmabar, grå väggar och mellanmörkt trägolv
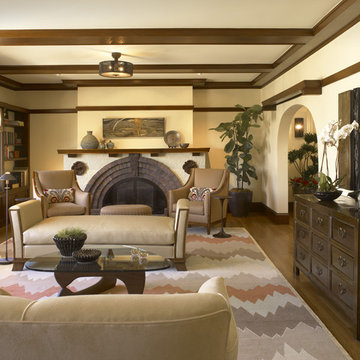
Complete remodel of a historical Presidio Heights pueblo revival home—originally designed by Charles Whittlesey in 1908. Exterior façade was reskinned with historical colors but the original architectural details were left intact. Work included the excavation and expansion of the existing street level garage, seismic upgrades throughout, new interior stairs from the garage level, complete remodel of kitchen, baths, bedrooms, decks, gym, office, laundry, mudroom and the addition of two new skylights. New radiant flooring, electrical and plumbing installed throughout.
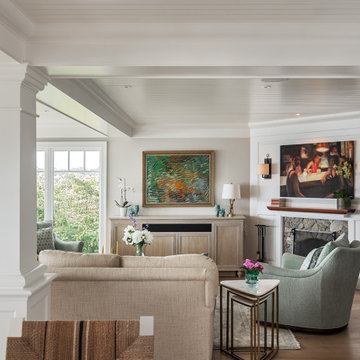
Foto på ett amerikanskt allrum med öppen planlösning, med beige väggar, ljust trägolv, en öppen hörnspis, en spiselkrans i sten och en dold TV
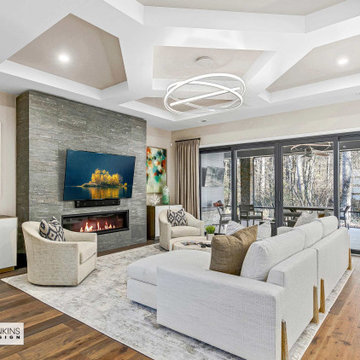
Inspiration för stora amerikanska allrum med öppen planlösning, med en hemmabar, beige väggar, mellanmörkt trägolv, en bred öppen spis, en spiselkrans i sten, en väggmonterad TV och brunt golv
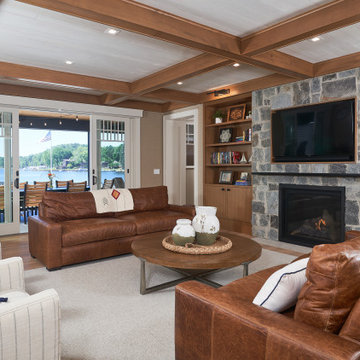
These living room built-in bookcases feature rift cut white oak cabinetry from Grabill Cabinets.
Idéer för ett stort amerikanskt allrum med öppen planlösning, med en standard öppen spis, en spiselkrans i sten och en väggmonterad TV
Idéer för ett stort amerikanskt allrum med öppen planlösning, med en standard öppen spis, en spiselkrans i sten och en väggmonterad TV
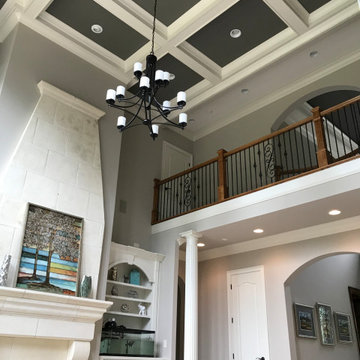
Inspiration för mycket stora amerikanska allrum med öppen planlösning, med ett finrum, grå väggar, mörkt trägolv, en standard öppen spis, en spiselkrans i betong och brunt golv
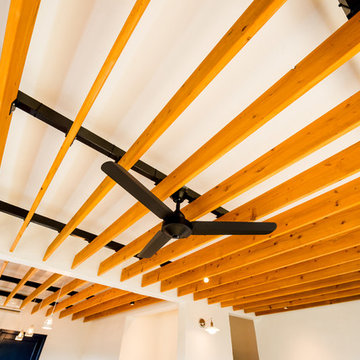
沖縄にある60年代のアメリカ人向け住宅をリフォーム
軽やかな雰囲気で、照明やシーリングファンを取り付けられるルーバーを天井にしています。
Idéer för amerikanska vardagsrum
Idéer för amerikanska vardagsrum
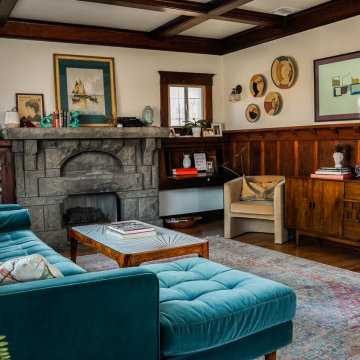
This was the room that inspired the project, but when we first saw this space, the ceiling was caving in and termites had eaten through the original hardwoods. Miraculously, no one had painted these panels though! After shoring up the foundation, new roof, new ceiling, and new hardwoods throughout, this house with original (very substantial) stone fireplace is back to its 1913 glory, with the comfort of modern living as well-- from new HVAC, wiring, pipe systems, insulation-- the works!
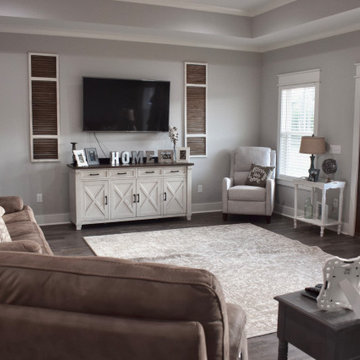
This beautiful living room is so stunningly decorated, all of which I on the homeowner, the trim, colors, coffered ceilings all bring in this beautiful country look.
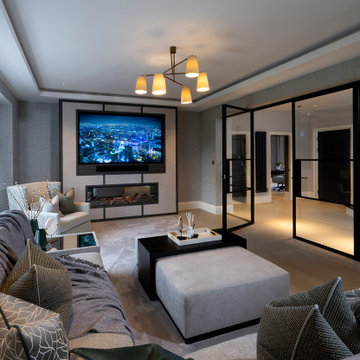
Natural light from the entrance now floods this informal media area created by opening up the walls to glass crittall glass divides.
Foto på ett mellanstort amerikanskt separat vardagsrum, med grå väggar, mellanmörkt trägolv, en bred öppen spis, en inbyggd mediavägg och beiget golv
Foto på ett mellanstort amerikanskt separat vardagsrum, med grå väggar, mellanmörkt trägolv, en bred öppen spis, en inbyggd mediavägg och beiget golv
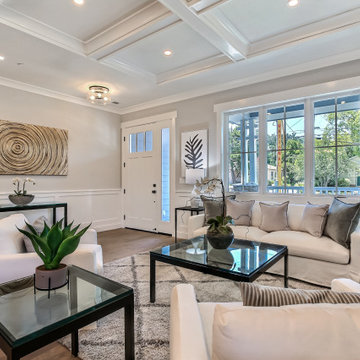
Craftsman Style Residence New Construction 2021
3000 square feet, 4 Bedroom, 3-1/2 Baths
Inredning av ett amerikanskt mellanstort allrum med öppen planlösning, med ett finrum, grå väggar, mellanmörkt trägolv, en bred öppen spis, en spiselkrans i sten, en väggmonterad TV och grått golv
Inredning av ett amerikanskt mellanstort allrum med öppen planlösning, med ett finrum, grå väggar, mellanmörkt trägolv, en bred öppen spis, en spiselkrans i sten, en väggmonterad TV och grått golv
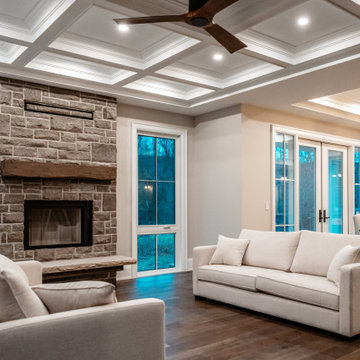
New Age Design
Foto på ett stort amerikanskt allrum med öppen planlösning, med vita väggar, mellanmörkt trägolv, en standard öppen spis, en spiselkrans i sten och brunt golv
Foto på ett stort amerikanskt allrum med öppen planlösning, med vita väggar, mellanmörkt trägolv, en standard öppen spis, en spiselkrans i sten och brunt golv
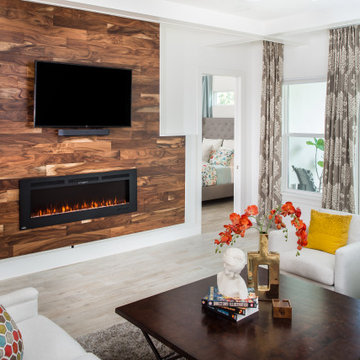
Idéer för att renovera ett mellanstort amerikanskt allrum med öppen planlösning, med vita väggar, en bred öppen spis, en spiselkrans i trä, en väggmonterad TV, brunt golv och klinkergolv i porslin
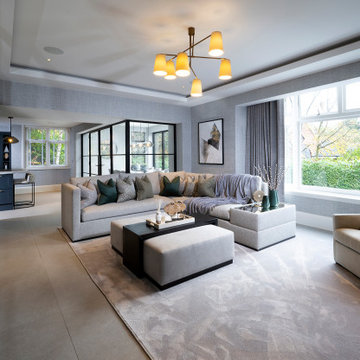
Natural light from the entrance now floods this informal media area created by opening up the walls to glass crittall glass divides.
Idéer för mellanstora amerikanska separata vardagsrum, med grå väggar och en inbyggd mediavägg
Idéer för mellanstora amerikanska separata vardagsrum, med grå väggar och en inbyggd mediavägg
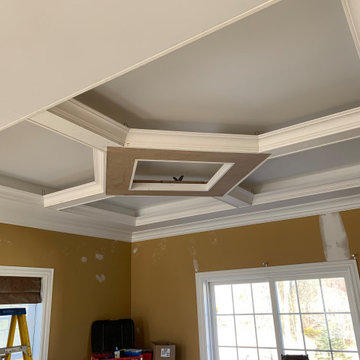
Floating Ceiling effect with Led Back Lighting
Bild på ett stort amerikanskt separat vardagsrum
Bild på ett stort amerikanskt separat vardagsrum

Bachelor Pad in Union Square, Manhattan.
Idéer för mellanstora amerikanska separata vardagsrum, med ett bibliotek, vita väggar, ljust trägolv, TV i ett hörn och brunt golv
Idéer för mellanstora amerikanska separata vardagsrum, med ett bibliotek, vita väggar, ljust trägolv, TV i ett hörn och brunt golv
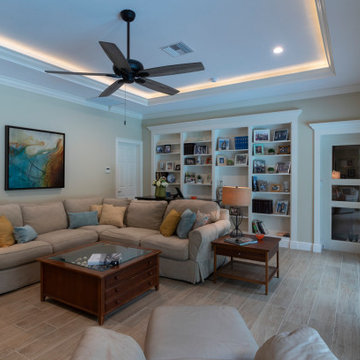
Built in book case with detailed trim
Idéer för ett mellanstort amerikanskt separat vardagsrum, med beige väggar, klinkergolv i porslin, en hängande öppen spis, en spiselkrans i sten, en väggmonterad TV och beiget golv
Idéer för ett mellanstort amerikanskt separat vardagsrum, med beige väggar, klinkergolv i porslin, en hängande öppen spis, en spiselkrans i sten, en väggmonterad TV och beiget golv
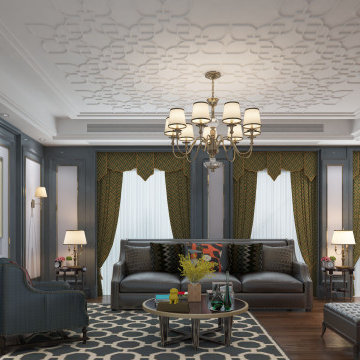
AlQantara Apartments is an exclusive apartment development located in Kileleshwa. The development is designed for families looking for a modern spacious and luxurious living space. AlQantara luxury apartments offer exceptional amenities to complement its excellent location, at the heart of Kileleshwa, on Kandara Road.
AlQantara consists of beautifully finished apartments and enjoys easy access to the CBD, an array of excellent educational institutes, restaurants, major shopping centers, sports and health care facilities. Each four bedroom apartment offers large living and dining rooms, a professionally
fitted kitchen, a DSQ and two car parking spaces. The penthouses offer very generous living spaces and three parking spaces each.
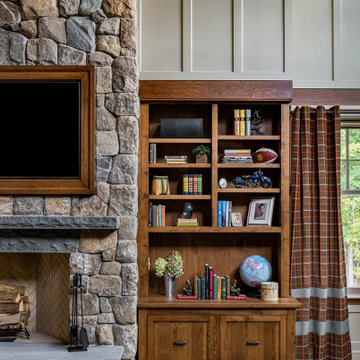
The homeowners of this expansive custom home wanted to create an informal year-round residence for their active family that reflected their love of the outdoors and time spent in ski and camping lodges. The result is a luxurious, yet understated, comfortable living room that exudes a feeling of warmth and relaxation. The dark wood floors, cabinets with natural wood grain, coffered ceilings, and floor to ceiling stone fireplace with bluestone raised hearth, offer the ambiance of a 19th century mountain lodge. This is combined with painted wainscoting and a built-in flat screen TV to modernize the space. The built-in bookcases are an inviting detail that adds coziness to the room.
84 foton på amerikanskt vardagsrum
1