778 foton på amerikanskt vardagsrum
Sortera efter:
Budget
Sortera efter:Populärt i dag
1 - 20 av 778 foton
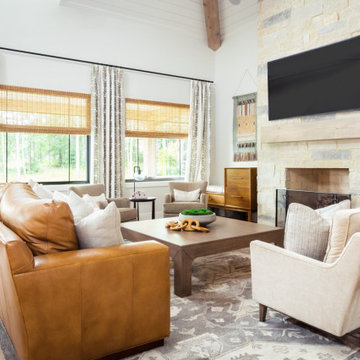
In tune with the client's organic and bohemian style, the designers at Monarch & Maker infused the space with natural materials and earthy hues, breathing life into the space.
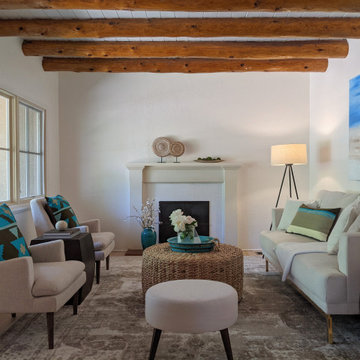
Exempel på ett litet amerikanskt separat vardagsrum, med vita väggar, mellanmörkt trägolv, en standard öppen spis, en spiselkrans i trä och brunt golv

The wooden support beams separate the living room from the dining area.
Custom niches and display lighting were built specifically for owners art collection.
Transom windows let the natural light in.
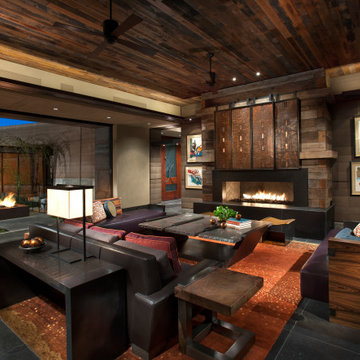
Idéer för amerikanska allrum med öppen planlösning, med ett finrum, bruna väggar, en bred öppen spis och svart golv

This custom home, sitting above the City within the hills of Corvallis, was carefully crafted with attention to the smallest detail. The homeowners came to us with a vision of their dream home, and it was all hands on deck between the G. Christianson team and our Subcontractors to create this masterpiece! Each room has a theme that is unique and complementary to the essence of the home, highlighted in the Swamp Bathroom and the Dogwood Bathroom. The home features a thoughtful mix of materials, using stained glass, tile, art, wood, and color to create an ambiance that welcomes both the owners and visitors with warmth. This home is perfect for these homeowners, and fits right in with the nature surrounding the home!
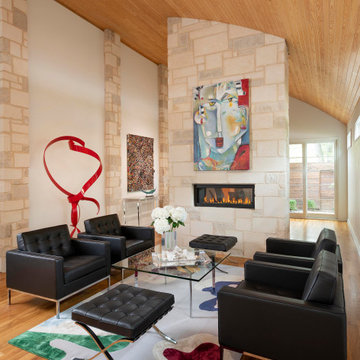
Inredning av ett amerikanskt mellanstort allrum med öppen planlösning, med vita väggar, mellanmörkt trägolv, en bred öppen spis, brunt golv och en spiselkrans i sten
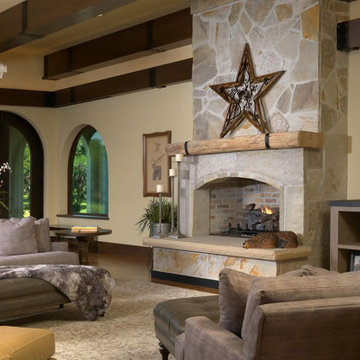
The grand gathering room features a large,wood burning, stone fireplace with modern rustic ranch decor. The expansive picture windows and wide glass doors throughout bring you dramatic views of the river and nature from every angle. The Hacienda also features original custom paintings and artistic elements and rustic textures that you might expect to see in a Cowboy museum, right down to a large walk in safe with a hand painted door.
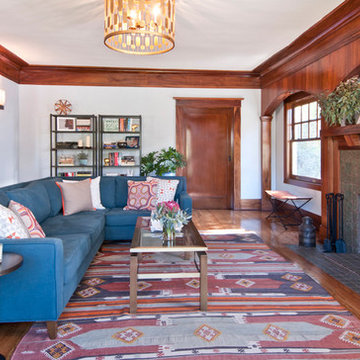
Avesha Michael
Idéer för amerikanska vardagsrum, med mellanmörkt trägolv, en standard öppen spis och en spiselkrans i trä
Idéer för amerikanska vardagsrum, med mellanmörkt trägolv, en standard öppen spis och en spiselkrans i trä
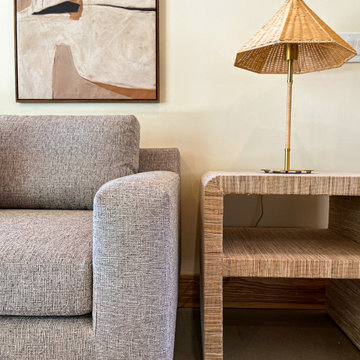
Modern meets desert for this living room space with contemporary furniture silhouettes and southwestern patterned area rug. Warm wood ceiling treatment and exposed beams with vast views of the desert landscape.

When challenged with the task of turning 500 or so square feet into the most functional residential space one could dream of, the limits of the words “tiny house” did little to falter the creativity and good executed design of this project. From a logistical standpoint, the square footage absolutely had to stay small – but there are so many inventive ways to use that space and end up with something that looks much more finished and comfortable than a camper! Pivoting through each functional item on the list – from the kitchen to the bedroom, and the loft space to the little side yard – all of the “comforts” of easy living were still incorporated for a super stylish end result!
To begin at the beginning – the core needs were to develop a functional cooking and dining space, small gathering area for TV, a bedroom that offered comfortable sleeping quarters, full bathroom with walk in shower and walk-in closet with laundry… of and of course, any extra storage we could muster!
The kitchen design focused on a great “galley” style layout split strategically by a side entry door to a sweet outdoor dining and cocktail space. Capitalizing on a long island that met the side wall, we were able to include more shallow storage on the back of the island beside the pair of counterstools. Mirroring the fridge wall with a built in pantry and storage bench, this half of the main living area provides a comfortable but sweetly styled area for bistro table dining and lots of fun display and closed storage.
Across the room is the living area – with windows perfectly placed for real furniture and a fabulous statement art piece! While the spiral stairs to the loft storage space interject some here, their low profile keeps the visual really clean. As a hub of the home – this area is the main entry / dining / entertaining / storage / kitchen all in one!
Moving to the back side of the house, accenting the smaller bedroom size with a big picture window adds so much beautiful light and a lofty feel to this “master”. Tucking a small vanity/desk area into the corner allowed for really great dedicated storage and work space that meets a multitude of needs (and keeps things sort of tucked away so that when guests come by there isn’t a lot of clutter seen through the doorway! The master bath is 100% style with the cheerful and funky tile that offers a HUGE aesthetic impact for such a small space. Eclectic lighting and a pretty, softly patterned wallpaper layer up the details too. Then the closet houses a stackable washer dryer (that just! fit through the door!) and ample storage for a full wardrobe.
When gazing up – we just love LOVE the view to the pitch of the ceiling and the painted box beams that offer such a perfectly clean visual to collect the feel of the overall home. As a makeshift guest room and storage area, the loft offers ample space for bulkier items and things that need to be tucked away on a daily basis – but as needed offers up a comfy little home-away-from-home for anyone sleeping over. Hidden up here also is the HVAC and water heater so the “side” attic also has some closed off storage that can be used for items that don’t need a temp controlled environment.
Overall – we love the feel of this home space and while “tiny” in size, it really does deliver in so many ways when it comes to style! Like a dollhouse for adults ? We can’t wait to build our next one!!

Idéer för amerikanska separata vardagsrum, med beige väggar, en öppen hörnspis och brunt golv

david marlowe
Inspiration för ett mycket stort amerikanskt allrum med öppen planlösning, med ett finrum, beige väggar, mellanmörkt trägolv, en standard öppen spis, en spiselkrans i sten och flerfärgat golv
Inspiration för ett mycket stort amerikanskt allrum med öppen planlösning, med ett finrum, beige väggar, mellanmörkt trägolv, en standard öppen spis, en spiselkrans i sten och flerfärgat golv

Bild på ett amerikanskt vardagsrum, med vita väggar, betonggolv, en öppen hörnspis, en spiselkrans i tegelsten och brunt golv
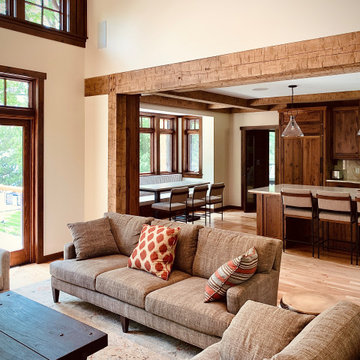
Great room
Bild på ett amerikanskt allrum med öppen planlösning, med beige väggar, mellanmörkt trägolv, en standard öppen spis, en spiselkrans i sten, en väggmonterad TV och brunt golv
Bild på ett amerikanskt allrum med öppen planlösning, med beige väggar, mellanmörkt trägolv, en standard öppen spis, en spiselkrans i sten, en väggmonterad TV och brunt golv
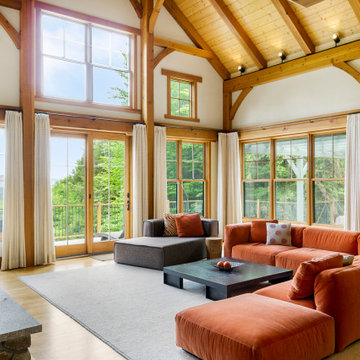
Bild på ett mycket stort amerikanskt allrum med öppen planlösning, med vita väggar, mellanmörkt trägolv, en standard öppen spis och en spiselkrans i sten

wendy mceahern
Exempel på ett stort amerikanskt allrum med öppen planlösning, med beige väggar, mellanmörkt trägolv, en standard öppen spis, en spiselkrans i gips, ett finrum och brunt golv
Exempel på ett stort amerikanskt allrum med öppen planlösning, med beige väggar, mellanmörkt trägolv, en standard öppen spis, en spiselkrans i gips, ett finrum och brunt golv
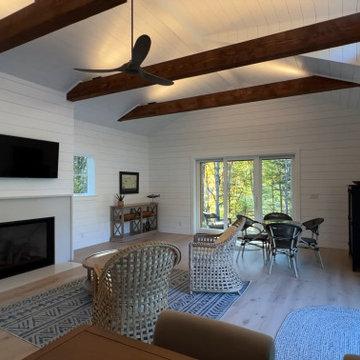
Idéer för amerikanska allrum med öppen planlösning, med en standard öppen spis, en spiselkrans i sten och en väggmonterad TV
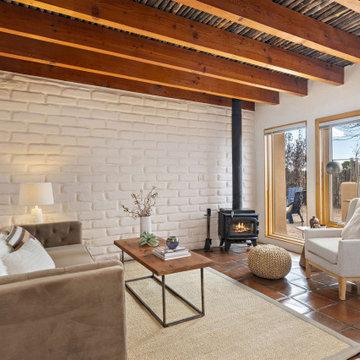
Idéer för att renovera ett litet amerikanskt allrum med öppen planlösning, med vita väggar, klinkergolv i terrakotta, en öppen vedspis, en spiselkrans i tegelsten och brunt golv
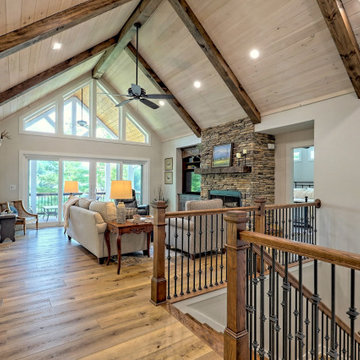
open floorplan with dining and living room
Idéer för stora amerikanska vardagsrum, med grå väggar, laminatgolv, en standard öppen spis, en inbyggd mediavägg och brunt golv
Idéer för stora amerikanska vardagsrum, med grå väggar, laminatgolv, en standard öppen spis, en inbyggd mediavägg och brunt golv

Built into the hillside, this industrial ranch sprawls across the site, taking advantage of views of the landscape. A metal structure ties together multiple ranch buildings with a modern, sleek interior that serves as a gallery for the owners collected works of art. A welcoming, airy bridge is located at the main entrance, and spans a unique water feature flowing beneath into a private trout pond below, where the owner can fly fish directly from the man-cave!
778 foton på amerikanskt vardagsrum
1