48 foton på amerikanskt vardagsrum
Sortera efter:
Budget
Sortera efter:Populärt i dag
1 - 20 av 48 foton

david marlowe
Inspiration för ett mycket stort amerikanskt allrum med öppen planlösning, med ett finrum, beige väggar, mellanmörkt trägolv, en standard öppen spis, en spiselkrans i sten och flerfärgat golv
Inspiration för ett mycket stort amerikanskt allrum med öppen planlösning, med ett finrum, beige väggar, mellanmörkt trägolv, en standard öppen spis, en spiselkrans i sten och flerfärgat golv
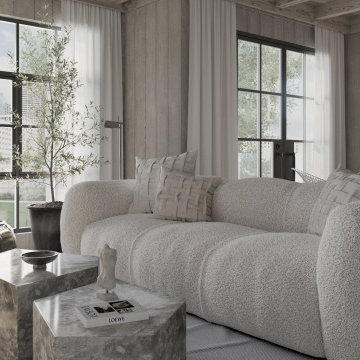
Bild på ett litet amerikanskt allrum med öppen planlösning, med ett finrum och betonggolv

Dans un but d'optimisation d'espace, le projet a été imaginé sous la forme d'un aménagement d'un seul tenant progressant d'un bout à l'autre du studio et regroupant toutes les fonctions.
Ainsi, le linéaire de cuisine intègre de part et d'autres un dressing et une bibliothèque qui se poursuit en banquette pour le salon et se termine en coin bureau, de même que le meuble TV se prolonge en banc pour la salle à manger et devient un coin buanderie au fond de la pièce.
Tous les espaces s'intègrent et s'emboîtent, créant une sensation d'unité. L'emploi du contreplaqué sur l'ensemble des volumes renforce cette unité tout en apportant chaleur et luminosité.
Ne disposant que d'une pièce à vivre et une salle de bain attenante, un système de panneaux coulissants permet de créer un "coin nuit" que l'on peut transformer tantôt en une cabane cosy, tantôt en un espace ouvert sur le séjour. Ce système de délimitation n'est pas sans rappeler les intérieurs nippons qui ont été une grande source d'inspiration pour ce projet. Le washi, traditionnellement utilisé pour les panneaux coulissants des maisons japonaises laisse place ici à du contreplaqué perforé pour un rendu plus graphique et contemporain.

Keeping within the original footprint, the cased openings between the living room and dining room were widened to create better flow. Low built-in bookshelves were added below the windows in the living room, as well as full-height bookshelves in the dining room, both purposely matched to fit the home’s original 1920’s architecture. The wood flooring was matched and re-finished throughout the home to seamlessly blend the rooms and make the space look larger. In addition to the interior remodel, the home’s exterior received a new facelift with a fresh coat of paint and repairs to the existing siding.
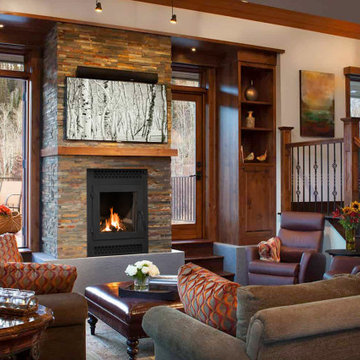
The American series revolutionizes
wood burning fireplaces with a bold
design and a tall, unobstructed flame
view that brings the natural beauty of
a wood fire to the forefront. Featuring an
oversized, single-swing door that’s easily
reversible for your opening preference,
there’s no unnecessary framework to
impede your view. A deep oversized
firebox further complements the flameforward
design, and the complete
management of outside combustion air
delivers unmatched burn control and
efficiency, giving you the flexibility to
enjoy the American series with the
door open, closed or fully removed.
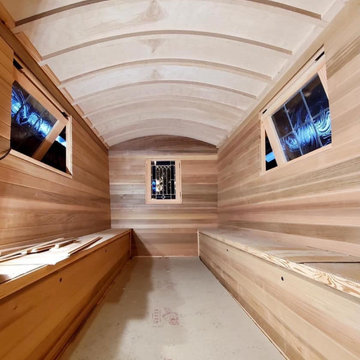
Starting with a vintage Gypsy Wagon chassis, our customer is in the process of creating a traditional vardo out of Western Red Cedar lumber he purchased from us.
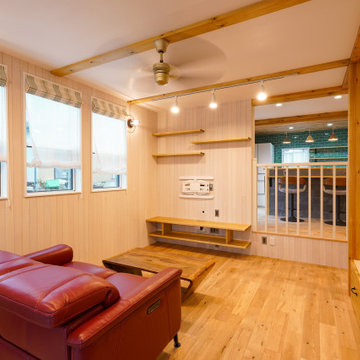
スキップフロアのあるリビング。スキップフロアの上にはダイニングとキッチン。下にはリビング。段差をつけることによって、区切りができました。会話したい時はできるので、一体感もあるし別々にも感じます。
Idéer för amerikanska allrum med öppen planlösning, med en väggmonterad TV
Idéer för amerikanska allrum med öppen planlösning, med en väggmonterad TV
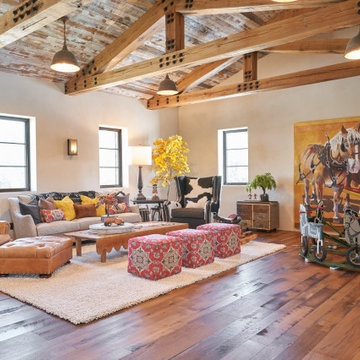
Amerikansk inredning av ett allrum med öppen planlösning, med beige väggar, mellanmörkt trägolv och brunt golv
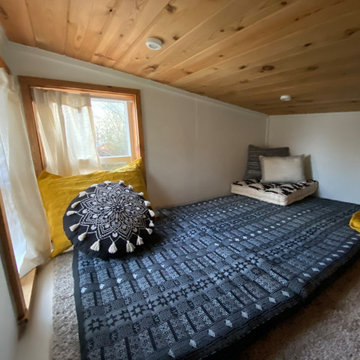
Interior and Exterior Renovations to existing HGTV featured Tiny Home. We modified the exterior paint color theme and painted the interior of the tiny home to give it a fresh look. The interior of the tiny home has been decorated and furnished for use as an AirBnb space. Outdoor features a new custom built deck and hot tub space.
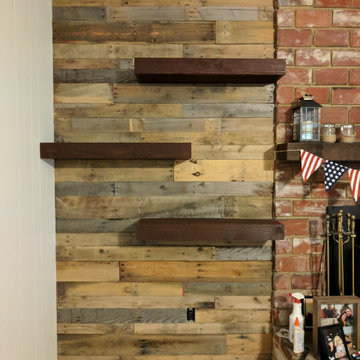
Inredning av ett amerikanskt vardagsrum, med vita väggar, heltäckningsmatta, en standard öppen spis, en spiselkrans i tegelsten och vitt golv
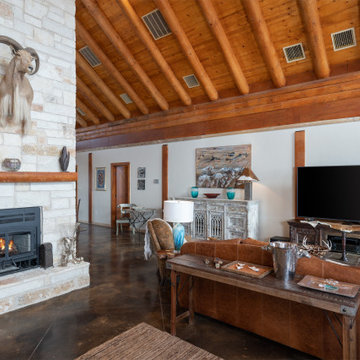
Bild på ett mycket stort amerikanskt allrum med öppen planlösning, med betonggolv, en öppen vedspis, en spiselkrans i sten, en fristående TV och brunt golv
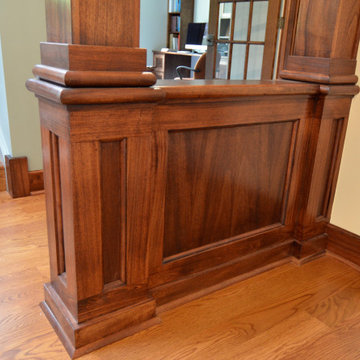
Design by: Harmoni Designs, LLC
Construction: Harmoni Build, LLC
Idéer för att renovera ett amerikanskt vardagsrum, med flerfärgade väggar och mellanmörkt trägolv
Idéer för att renovera ett amerikanskt vardagsrum, med flerfärgade väggar och mellanmörkt trägolv
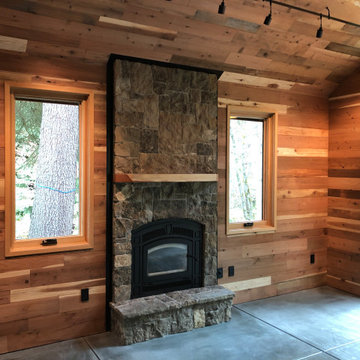
Exempel på ett litet amerikanskt allrum med öppen planlösning, med betonggolv, en standard öppen spis och grått golv
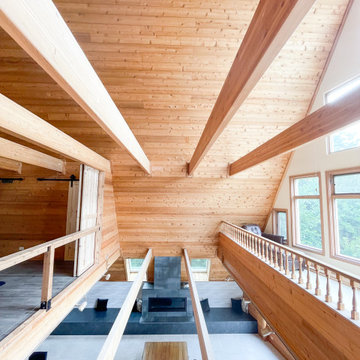
Living room remodel. Custom fireplace and built-in's. Exposed beams. Wood siding. Large format floor tile.
Inredning av ett amerikanskt stort allrum med öppen planlösning, med bruna väggar, klinkergolv i porslin, en standard öppen spis, en spiselkrans i trä, en dold TV och grått golv
Inredning av ett amerikanskt stort allrum med öppen planlösning, med bruna väggar, klinkergolv i porslin, en standard öppen spis, en spiselkrans i trä, en dold TV och grått golv
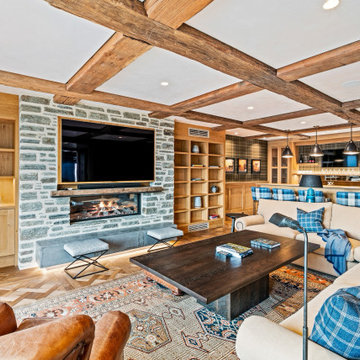
Every piece of wood in the house is finely finished, from walls to ceilings, built-in cabinets, shelving, bars, and benches. Oak flooring from England features tongue and groove planking along with herringbone and parquet designs.
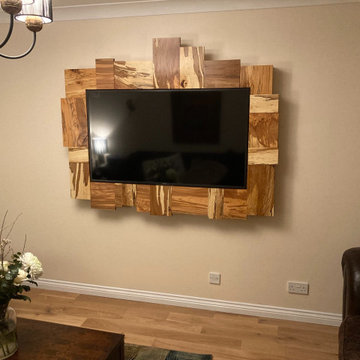
Tv Surround in Spalted Beech
Amerikansk inredning av ett mellanstort separat vardagsrum
Amerikansk inredning av ett mellanstort separat vardagsrum
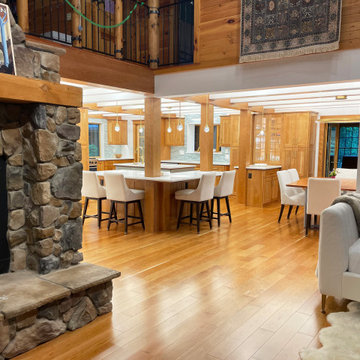
Inredning av ett amerikanskt stort allrum med öppen planlösning, med ett finrum, vita väggar, mellanmörkt trägolv, en standard öppen spis och en spiselkrans i sten
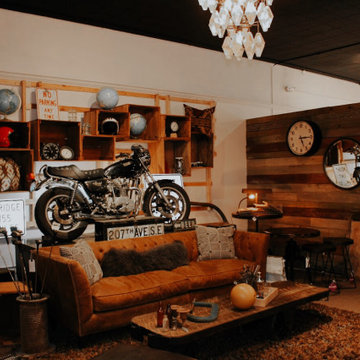
The ultimate man cave, the traditional brown leather sofa mixed with metals and woods is the perfect escape.
Exempel på ett mellanstort amerikanskt vardagsrum, med en hemmabar och bruna väggar
Exempel på ett mellanstort amerikanskt vardagsrum, med en hemmabar och bruna väggar
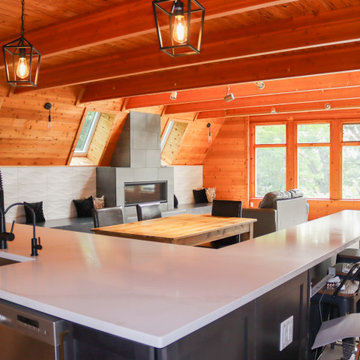
Living room remodel. Custom fireplace and built-in's. Exposed beams. Wood siding. Large format floor tile.
Inredning av ett amerikanskt stort allrum med öppen planlösning, med bruna väggar, klinkergolv i porslin, en standard öppen spis, en spiselkrans i trä, en dold TV och grått golv
Inredning av ett amerikanskt stort allrum med öppen planlösning, med bruna väggar, klinkergolv i porslin, en standard öppen spis, en spiselkrans i trä, en dold TV och grått golv
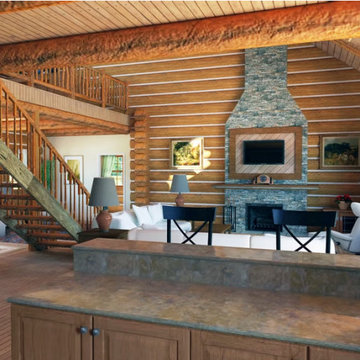
Spacious open floor plan rustic log cabin that's great for that weekend getaway or retirement home.
Idéer för att renovera ett stort amerikanskt allrum med öppen planlösning, med en standard öppen spis, en spiselkrans i sten och en väggmonterad TV
Idéer för att renovera ett stort amerikanskt allrum med öppen planlösning, med en standard öppen spis, en spiselkrans i sten och en väggmonterad TV
48 foton på amerikanskt vardagsrum
1