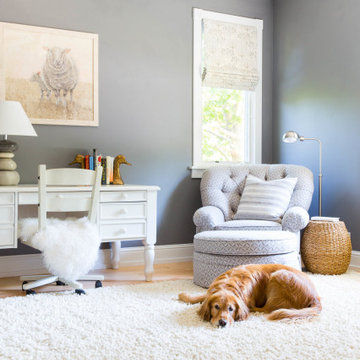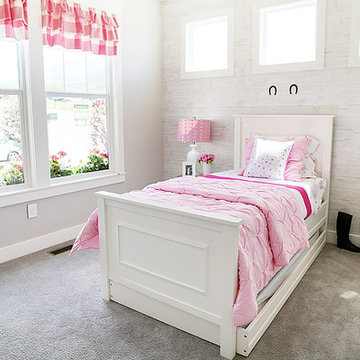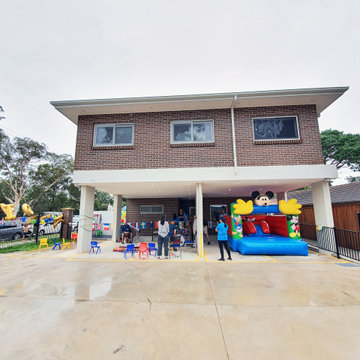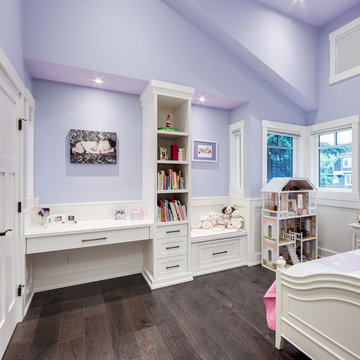Sortera efter:
Budget
Sortera efter:Populärt i dag
1 - 20 av 377 foton
Artikel 1 av 3

Inspired by a trip to Legoland, I devised a unique way to cantilever the Lego Minifigure base plates to the gray base plate perpendicularly without having to use glue. Just don't slam the door.
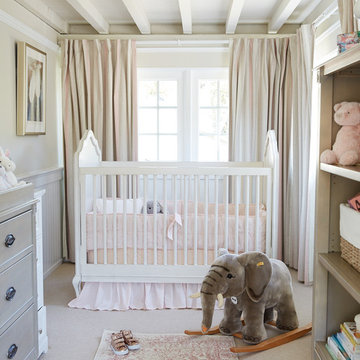
We used a soft pallet for this little ones nursery. Beiges, greys and touches of pink keep the space soft and girly but with a more contemporary, minimalistic vibe.
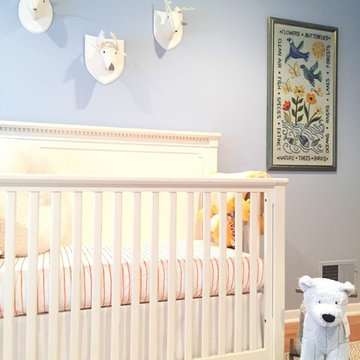
A sweet baby boy's blue and orange nursery featuring a menagerie of stuffed animal heads. A mix of vintage and new decor for a comfortable, eclectic look
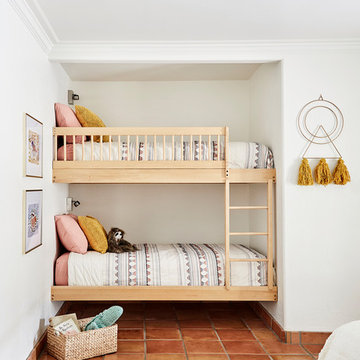
We re-imagined an old southwest abode in Scottsdale, a stone's throw from old town. The design was inspired by 70's rock n' roll, and blended architectural details like heavy textural stucco and big archways with colorful and bold glam styling. We handled spacial planning and all interior design, landscape design, as well as custom murals.
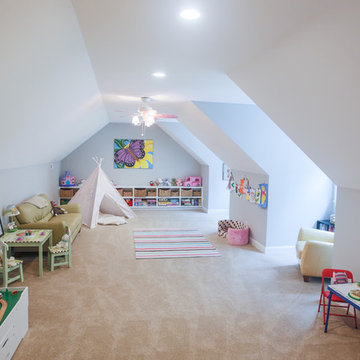
Idéer för stora amerikanska flickrum kombinerat med lekrum och för 4-10-åringar, med grå väggar och heltäckningsmatta
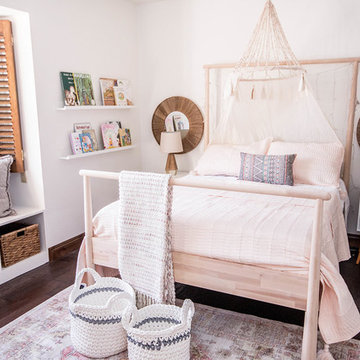
Little girls toddler room with boho neutral look
Bild på ett mellanstort amerikanskt flickrum kombinerat med sovrum och för 4-10-åringar, med vita väggar, mörkt trägolv och brunt golv
Bild på ett mellanstort amerikanskt flickrum kombinerat med sovrum och för 4-10-åringar, med vita väggar, mörkt trägolv och brunt golv
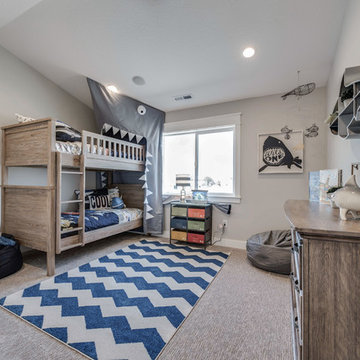
Inspiration för mellanstora amerikanska pojkrum kombinerat med sovrum och för 4-10-åringar, med grå väggar, heltäckningsmatta och beiget golv
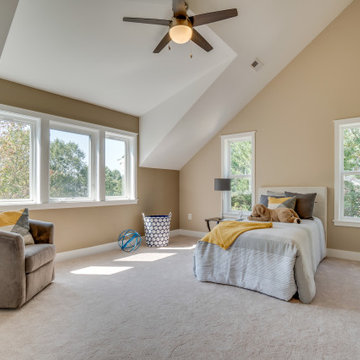
Inspiration för ett stort amerikanskt könsneutralt barnrum kombinerat med sovrum och för 4-10-åringar, med beige väggar, heltäckningsmatta och beiget golv
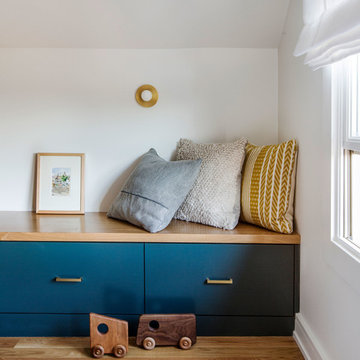
When Casework first met this 550 square foot attic space in a 1912 Seattle Craftsman home, it was dated and not functional. The homeowners wanted to transform their existing master bedroom and bathroom to include more practical closet and storage space as well as add a nursery. The renovation created a purposeful division of space for a growing family, including a cozy master with built-in bench storage, a spacious his and hers dressing room, open and bright master bath with brass and black details, and a nursery perfect for a growing child. Through clever built-ins and a minimal but effective color palette, Casework was able to turn this wasted attic space into a comfortable, inviting and purposeful sanctuary.
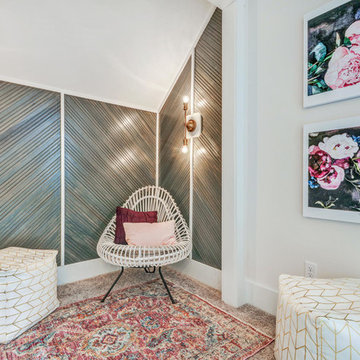
Foto på ett mellanstort amerikanskt barnrum kombinerat med skrivbord, med grå väggar, heltäckningsmatta och grått golv

Like Cinderella, this unfinished room over the garage was transofmred to this stunning in-home school room. Built-in desks configured from KraftMaid cabinets provide an individual workspace for the teacher (mom!) and students. The group activity area with table and bench seating serves as an area for arts and crafts. The comfortable sofa is the perfect place to curl up with a book.
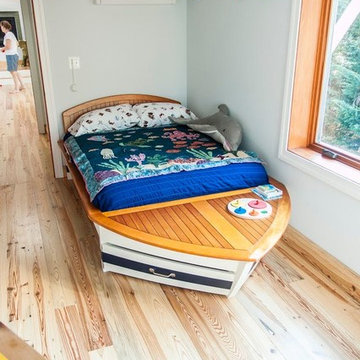
Crystal Ku Downs
Inspiration för mellanstora amerikanska könsneutrala barnrum kombinerat med sovrum och för 4-10-åringar, med blå väggar och ljust trägolv
Inspiration för mellanstora amerikanska könsneutrala barnrum kombinerat med sovrum och för 4-10-åringar, med blå väggar och ljust trägolv
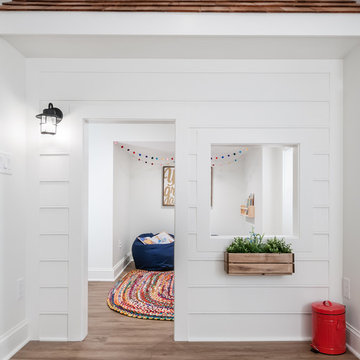
Our clients wanted a space to gather with friends and family for the children to play. There were 13 support posts that we had to work around. The awkward placement of the posts made the design a challenge. We created a floor plan to incorporate the 13 posts into special features including a built in wine fridge, custom shelving, and a playhouse. Now, some of the most challenging issues add character and a custom feel to the space. In addition to the large gathering areas, we finished out a charming powder room with a blue vanity, round mirror and brass fixtures.
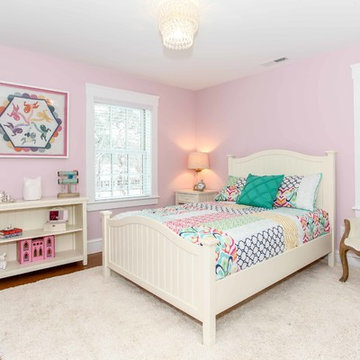
Girl's Room Ideas With Built-in Shelving Area. Girl's room from child to teen/ adult. Medium Hardwood and Beautifully symmetrical windows, chaise chair. JFW Photography
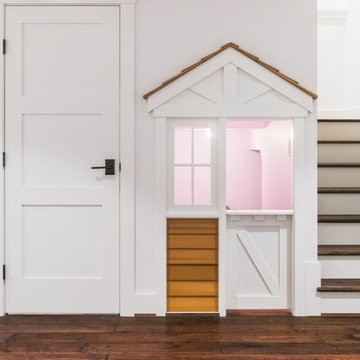
Idéer för mellanstora amerikanska flickrum kombinerat med lekrum och för 4-10-åringar, med vita väggar och mörkt trägolv
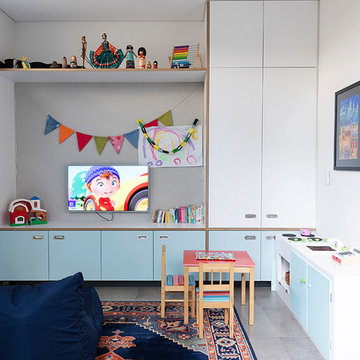
Bild på ett amerikanskt pojkrum kombinerat med lekrum och för 4-10-åringar, med vita väggar och klinkergolv i keramik
377 foton på amerikanskt vitt baby- och barnrum
1


