2 464 foton på arbetsrum, med beiget golv
Sortera efter:
Budget
Sortera efter:Populärt i dag
1 - 20 av 2 464 foton
Artikel 1 av 3

Idéer för ett mellanstort 50 tals arbetsrum, med ett bibliotek, vinylgolv och beiget golv

Idéer för ett stort modernt arbetsrum, med ett bibliotek, beige väggar, mellanmörkt trägolv, ett inbyggt skrivbord och beiget golv

Juliet Murphy Photography
Inspiration för små klassiska hemmabibliotek, med beige väggar, ett inbyggt skrivbord, beiget golv och heltäckningsmatta
Inspiration för små klassiska hemmabibliotek, med beige väggar, ett inbyggt skrivbord, beiget golv och heltäckningsmatta

Home office with custom builtins, murphy bed, and desk.
Custom walnut headboard, oak shelves
Foto på ett mellanstort 60 tals hemmabibliotek, med vita väggar, heltäckningsmatta, ett inbyggt skrivbord och beiget golv
Foto på ett mellanstort 60 tals hemmabibliotek, med vita väggar, heltäckningsmatta, ett inbyggt skrivbord och beiget golv

Foto på ett mellanstort funkis hemmabibliotek, med beige väggar, vinylgolv, ett inbyggt skrivbord och beiget golv

Idéer för att renovera ett mellanstort vintage hemmastudio, med vita väggar, ljust trägolv, ett fristående skrivbord och beiget golv
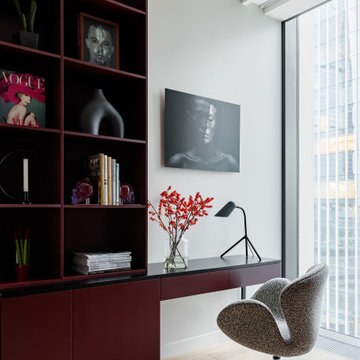
Кабинет со стеллажом благородного винного цвета и встроенным письменным столом
Exempel på ett mellanstort modernt hemmabibliotek, med vita väggar, mellanmörkt trägolv, ett inbyggt skrivbord och beiget golv
Exempel på ett mellanstort modernt hemmabibliotek, med vita väggar, mellanmörkt trägolv, ett inbyggt skrivbord och beiget golv

A Lawrenceville, Georgia client living in a 2-bedroom townhome wanted to create a space for friends and family to stay on occasion but needed a home office as well. Our very own Registered Storage Designer, Nicola Anderson was able to create an outstanding home office design containing a Murphy bed. The space includes raised panel doors & drawers in London Grey with a High Rise-colored laminate countertop and a queen size Murphy bed.

Completely remodeled farmhouse to update finishes & floor plan. Space plan, lighting schematics, finishes, furniture selection, and styling were done by K Design
Photography: Isaac Bailey Photography

Paint by Sherwin Williams
Body Color - Wool Skein - SW 6148
Flex Suite Color - Universal Khaki - SW 6150
Downstairs Guest Suite Color - Silvermist - SW 7621
Downstairs Media Room Color - Quiver Tan - SW 6151
Exposed Beams & Banister Stain - Northwood Cabinets - Custom Truffle Stain
Gas Fireplace by Heat & Glo
Flooring & Tile by Macadam Floor & Design
Hardwood by Shaw Floors
Hardwood Product Kingston Oak in Tapestry
Carpet Products by Dream Weaver Carpet
Main Level Carpet Cosmopolitan in Iron Frost
Beverage Station Backsplash by Glazzio Tiles
Tile Product - Versailles Series in Dusty Trail Arabesque Mosaic
Slab Countertops by Wall to Wall Stone Corp
Main Level Granite Product Colonial Cream
Downstairs Quartz Product True North Silver Shimmer
Windows by Milgard Windows & Doors
Window Product Style Line® Series
Window Supplier Troyco - Window & Door
Window Treatments by Budget Blinds
Lighting by Destination Lighting
Interior Design by Creative Interiors & Design
Custom Cabinetry & Storage by Northwood Cabinets
Customized & Built by Cascade West Development
Photography by ExposioHDR Portland
Original Plans by Alan Mascord Design Associates
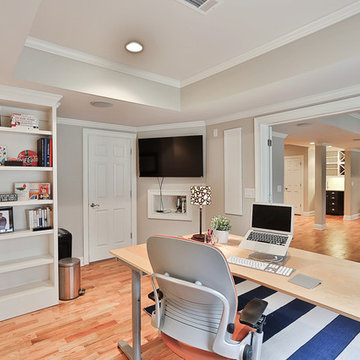
This client chose to finish the basement of their home to create a home office. The glass doors offer privacy while still allowing the small basement to have an open feeling.
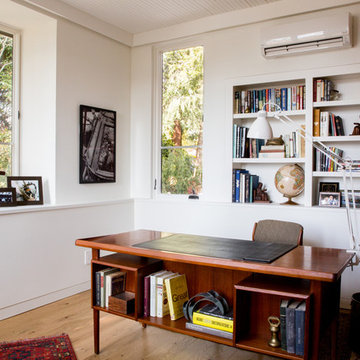
The existing porch was converted into a new office with exposed brick and recessed built in bookshelves. The open front desk with book shelves complement the shelves in the wall behind. Photo by Lisa Shires.

Once their basement remodel was finished they decided that wasn't stressful enough... they needed to tackle every square inch on the main floor. I joke, but this is not for the faint of heart. Being without a kitchen is a major inconvenience, especially with children.
The transformation is a completely different house. The new floors lighten and the kitchen layout is so much more function and spacious. The addition in built-ins with a coffee bar in the kitchen makes the space seem very high end.
The removal of the closet in the back entry and conversion into a built-in locker unit is one of our favorite and most widely done spaces, and for good reason.
The cute little powder is completely updated and is perfect for guests and the daily use of homeowners.
The homeowners did some work themselves, some with their subcontractors, and the rest with our general contractor, Tschida Construction.
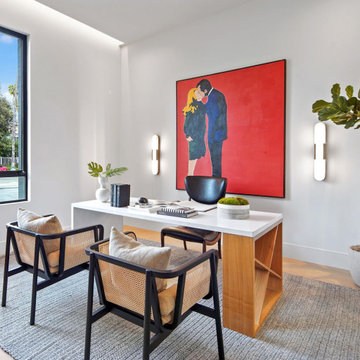
Home Office with Desk and Side Chairs, flooded with light from a Picture Window, Recessed Wall Washer and Wall Sconce lights.
Inspiration för mellanstora moderna arbetsrum, med vita väggar, ljust trägolv, ett fristående skrivbord och beiget golv
Inspiration för mellanstora moderna arbetsrum, med vita väggar, ljust trägolv, ett fristående skrivbord och beiget golv
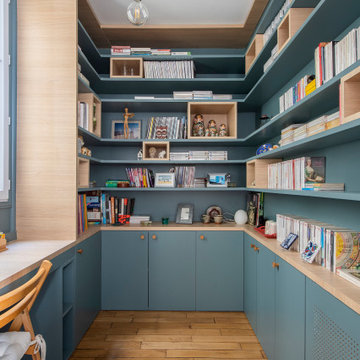
Notre cliente venait de faire l’acquisition d’un appartement au charme parisien. On y retrouve de belles moulures, un parquet à l’anglaise et ce sublime poêle en céramique. Néanmoins, le bien avait besoin d’un coup de frais et une adaptation aux goûts de notre cliente !
Dans l’ensemble, nous avons travaillé sur des couleurs douces. L’exemple le plus probant : la cuisine. Elle vient se décliner en plusieurs bleus clairs. Notre cliente souhaitant limiter la propagation des odeurs, nous l’avons fermée avec une porte vitrée. Son style vient faire écho à la verrière du bureau afin de souligner le caractère de l’appartement.
Le bureau est une création sur-mesure. A mi-chemin entre le bureau et la bibliothèque, il est un coin idéal pour travailler sans pour autant s’isoler. Ouvert et avec sa verrière, il profite de la lumière du séjour où la luminosité est maximisée grâce aux murs blancs.

A former unused dining room, this cozy library is transformed into a functional space that features grand bookcases perfect for voracious book lovers, displays of treasured antiques and a gallery wall collection of personal artwork.
Shown in this photo: home library, library, mercury chandelier, area rug, slipper chairs, gray chairs, tufted ottoman, custom bookcases, nesting tables, wall art, accessories, antiques & finishing touches designed by LMOH Home. | Photography Joshua Caldwell.
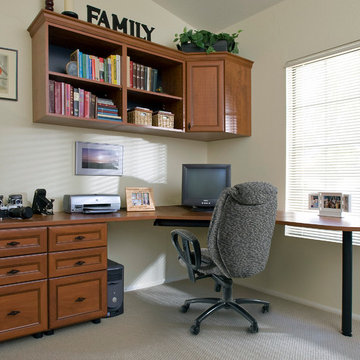
Idéer för att renovera ett mellanstort vintage hemmabibliotek, med beige väggar, heltäckningsmatta, ett inbyggt skrivbord och beiget golv
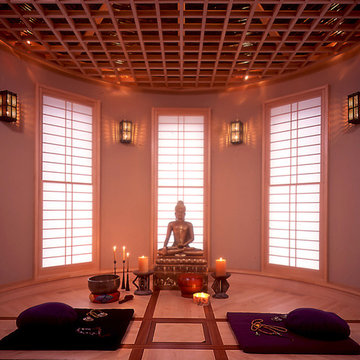
Bild på ett mellanstort funkis arbetsrum, med beige väggar, klinkergolv i keramik och beiget golv
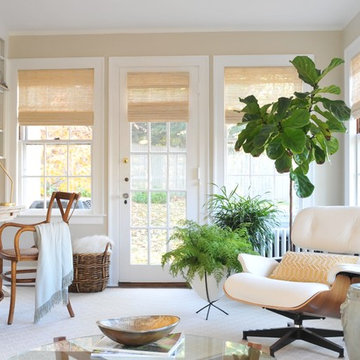
Photo Credit: Betsy Bassett
Inspiration för ett mellanstort vintage arbetsrum, med mellanmörkt trägolv, beige väggar, ett fristående skrivbord och beiget golv
Inspiration för ett mellanstort vintage arbetsrum, med mellanmörkt trägolv, beige väggar, ett fristående skrivbord och beiget golv
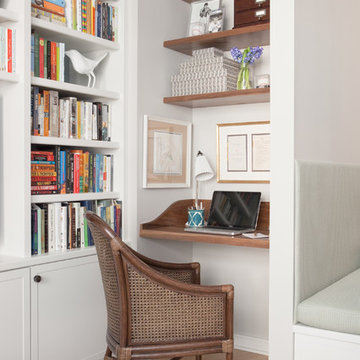
Photo: Sarah M. Young | smyphoto
Exempel på ett litet klassiskt hemmabibliotek, med grå väggar, ljust trägolv, ett inbyggt skrivbord och beiget golv
Exempel på ett litet klassiskt hemmabibliotek, med grå väggar, ljust trägolv, ett inbyggt skrivbord och beiget golv
2 464 foton på arbetsrum, med beiget golv
1