2 618 foton på arbetsrum, med betonggolv
Sortera efter:
Budget
Sortera efter:Populärt i dag
141 - 160 av 2 618 foton
Artikel 1 av 2
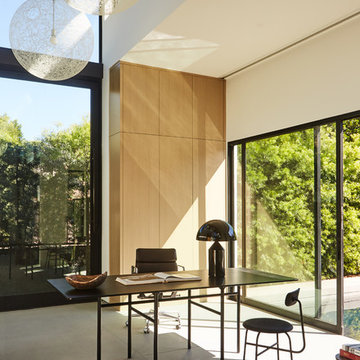
Inspiration för moderna arbetsrum, med vita väggar, betonggolv, ett fristående skrivbord och grått golv
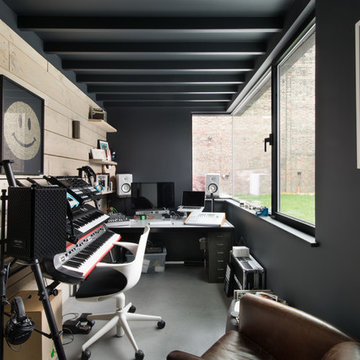
Idéer för att renovera ett funkis hemmastudio, med flerfärgade väggar, betonggolv, ett fristående skrivbord och grått golv

森を眺める家 撮影 岡本公二
Idéer för ett modernt hemmastudio, med grå väggar, betonggolv, ett inbyggt skrivbord och vitt golv
Idéer för ett modernt hemmastudio, med grå väggar, betonggolv, ett inbyggt skrivbord och vitt golv
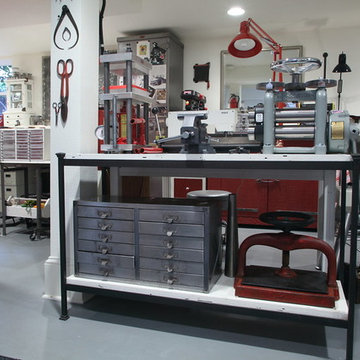
Teness Herman Photography
Bild på ett mycket stort industriellt hemmastudio, med vita väggar, betonggolv och ett fristående skrivbord
Bild på ett mycket stort industriellt hemmastudio, med vita väggar, betonggolv och ett fristående skrivbord
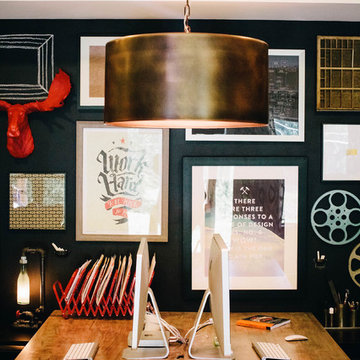
We had a great time styling all of the quirky decorative objects and artwork on the shelves and throughout the office space. Great way to show off the awesome personalities of the group. - Photography by Anne Simone
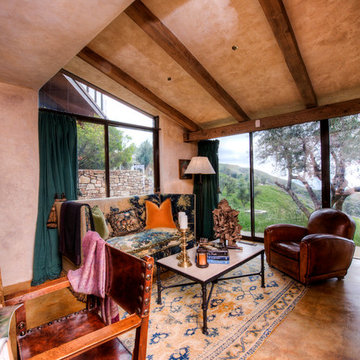
Breathtaking views of the incomparable Big Sur Coast, this classic Tuscan design of an Italian farmhouse, combined with a modern approach creates an ambiance of relaxed sophistication for this magnificent 95.73-acre, private coastal estate on California’s Coastal Ridge. Five-bedroom, 5.5-bath, 7,030 sq. ft. main house, and 864 sq. ft. caretaker house over 864 sq. ft. of garage and laundry facility. Commanding a ridge above the Pacific Ocean and Post Ranch Inn, this spectacular property has sweeping views of the California coastline and surrounding hills. “It’s as if a contemporary house were overlaid on a Tuscan farm-house ruin,” says decorator Craig Wright who created the interiors. The main residence was designed by renowned architect Mickey Muenning—the architect of Big Sur’s Post Ranch Inn, —who artfully combined the contemporary sensibility and the Tuscan vernacular, featuring vaulted ceilings, stained concrete floors, reclaimed Tuscan wood beams, antique Italian roof tiles and a stone tower. Beautifully designed for indoor/outdoor living; the grounds offer a plethora of comfortable and inviting places to lounge and enjoy the stunning views. No expense was spared in the construction of this exquisite estate.
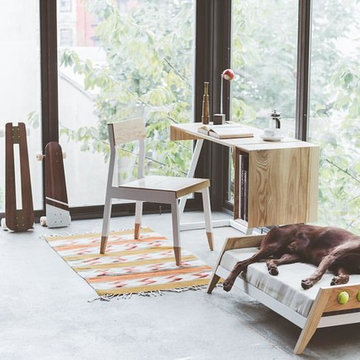
Inspiration för ett mellanstort funkis hemmabibliotek, med beige väggar, betonggolv, ett fristående skrivbord och grått golv
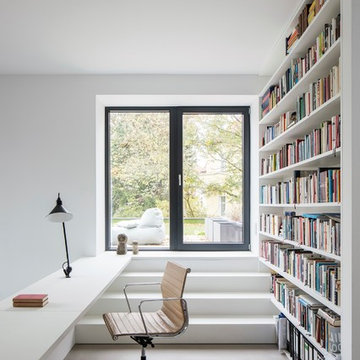
© Philipp Obkircher
Idéer för att renovera ett litet funkis arbetsrum, med ett bibliotek, vita väggar, betonggolv, ett inbyggt skrivbord och grått golv
Idéer för att renovera ett litet funkis arbetsrum, med ett bibliotek, vita väggar, betonggolv, ett inbyggt skrivbord och grått golv
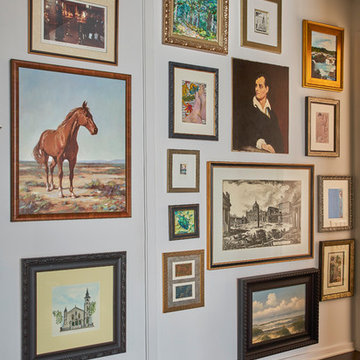
Inspiration för ett mellanstort funkis hemmabibliotek, med vita väggar, betonggolv och ett fristående skrivbord
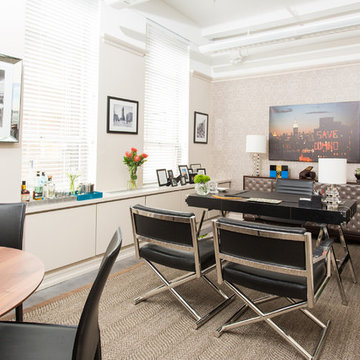
Pablo Enriquez
Modern inredning av ett mellanstort arbetsrum, med beige väggar, betonggolv och ett fristående skrivbord
Modern inredning av ett mellanstort arbetsrum, med beige väggar, betonggolv och ett fristående skrivbord
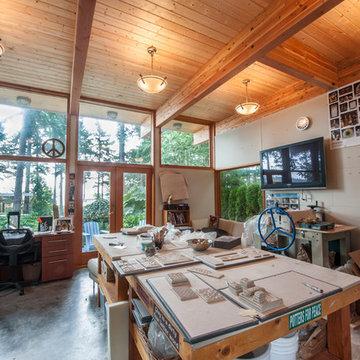
Idéer för att renovera ett funkis hemmastudio, med vita väggar, betonggolv och ett fristående skrivbord
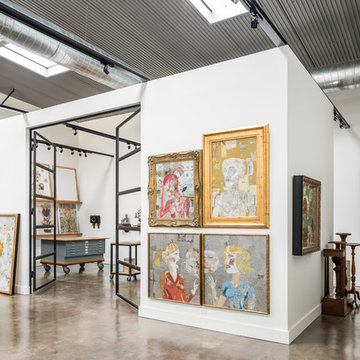
This project encompasses the renovation of two aging metal warehouses located on an acre just North of the 610 loop. The larger warehouse, previously an auto body shop, measures 6000 square feet and will contain a residence, art studio, and garage. A light well puncturing the middle of the main residence brightens the core of the deep building. The over-sized roof opening washes light down three masonry walls that define the light well and divide the public and private realms of the residence. The interior of the light well is conceived as a serene place of reflection while providing ample natural light into the Master Bedroom. Large windows infill the previous garage door openings and are shaded by a generous steel canopy as well as a new evergreen tree court to the west. Adjacent, a 1200 sf building is reconfigured for a guest or visiting artist residence and studio with a shared outdoor patio for entertaining. Photo by Peter Molick, Art by Karin Broker
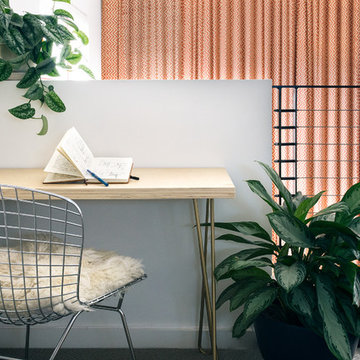
Home Office w/ Plywood Table
Idéer för att renovera ett litet funkis hemmastudio, med vita väggar, betonggolv, ett fristående skrivbord och grått golv
Idéer för att renovera ett litet funkis hemmastudio, med vita väggar, betonggolv, ett fristående skrivbord och grått golv
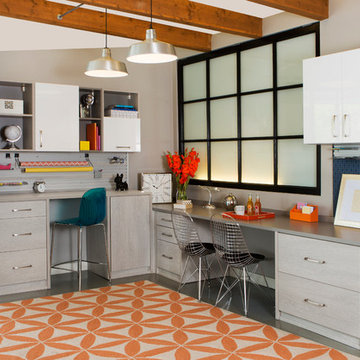
Multiple work spaces and ample storage blend function with flair in this well-organized room.
Bild på ett mellanstort funkis hobbyrum, med beige väggar, betonggolv och ett inbyggt skrivbord
Bild på ett mellanstort funkis hobbyrum, med beige väggar, betonggolv och ett inbyggt skrivbord
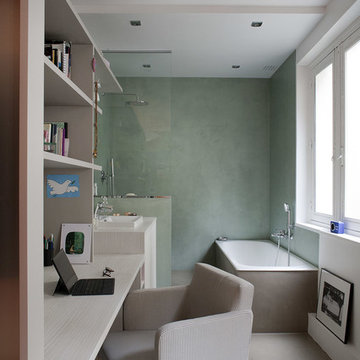
Exempel på ett litet modernt hemmabibliotek, med beige väggar, betonggolv och ett inbyggt skrivbord
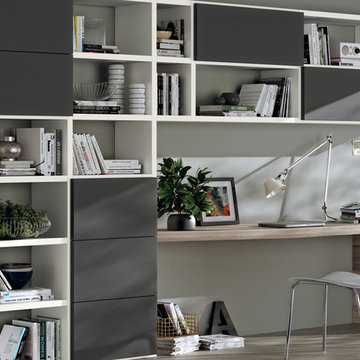
Scavolini programme to furnish homes with versatility, convenience and style.
Design that makes no distinction between personalisation and personality.
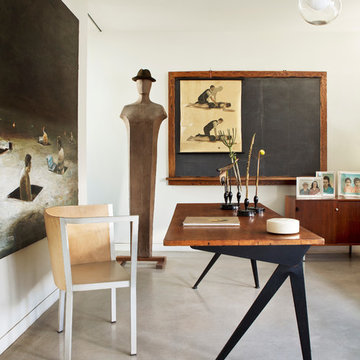
Interior Design: Ray Azoulay-Obsolete
Inspiration för ett eklektiskt hemmabibliotek, med vita väggar, betonggolv och ett fristående skrivbord
Inspiration för ett eklektiskt hemmabibliotek, med vita väggar, betonggolv och ett fristående skrivbord
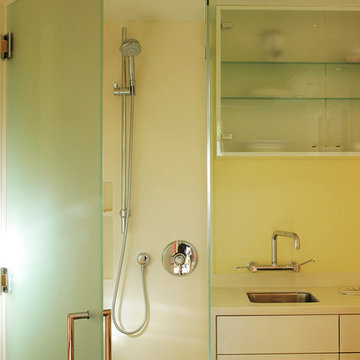
Photo by Langdon Clay
Foto på ett litet vintage arbetsrum, med gula väggar, betonggolv och ett inbyggt skrivbord
Foto på ett litet vintage arbetsrum, med gula väggar, betonggolv och ett inbyggt skrivbord
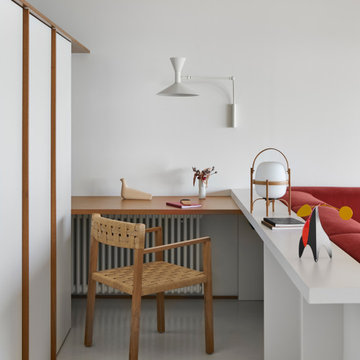
opolare per le spiagge solitarie, per le acque limpide e per le cale nascoste, la Costa Brava è il luogo ideale per delle vacanze all’insegna della natura e del divertimento. Proprio qui, affacciato sul Mar Mediterraneo, si trova un appartamento dallo stile natural costiero, recentemente ristrutturato dall’Interior Designer Bea Bombí e dall’Arch. Elvira Gómez.
Il programma di ristrutturazione consisteva nell’ampliare l’appartamento per creare nuovo spazio e ottenere una nuova stanza precedentemente situata nel soggiorno: tale ampliamento è stato realizzato occupando una lavanderia posta in un terrazzo retrostante e applicando visivamente materiali dai colori neutri e freschi, esaltando la luce naturale per farle raggiungere tutti gli ambienti.
“Siamo state attratte da questo gioco di toni neutri e colori primari, unendoli all’uso del legno di Iroko, per richiamare la lavorazione del legno della parte esterna dell’edificio in modo da conferire modernità, rimando coerenti con il costruito” affermano le Designer.
Ora l’appartamento è costituito da un open space che raggruppa soggiorno e sala da pranzo con cucina, due camere da letto e due bagni. Tutto l’ambiente è arioso, ampio, dona una sensazione di accoglienza e spensieratezza, il luogo ideale per rilassarsi osservando il blu del mare. Per creare questo effetto di quiete, sono stati scelti complementi d‘arredo dallo stile minimal e lineare, ma giocati con colori forti per dare un tocco di allegria e richiamare lievemente lo stile marinaro.
Per le pavimentazioni sono state scelte due soluzioni Ideal Work®, che esprimessero i desideri dello studio di architettura di avere delle superfici senza fughe, belle e facili da mantenere e pulire: per l’open space del soggiorno e le camere è stato così utilizzato Microtopping®, la soluzione polimerico cementizia Ideal Work® capace di rivestire qualsiasi superficie in soli 3 mm di spessore. Grazie al suo effetto materico e vellutato Microtopping® è ideale per donare continuità tra gli spazi e ad ampliarli visivamente, risultando quindi la superficie preferibile in appartamenti di metrature contenute. Nel Bagno è invece stato utilizzato, in un’applicazione inedita, Rasico® Ideal Work®, la rasatura decorativa caratterizzata dalla fiammatura realizzata con la spatola: qui gli applicatori Ideal Work® hanno lavorato per creare una rasatura lieve, che desse movimento ad un bagno altrimenti troppo minimal e gli conferisse un richiamo alla consistenza ruvida della sabbia, senza però risultare eccessivo.
Photo: Eugeni Pons
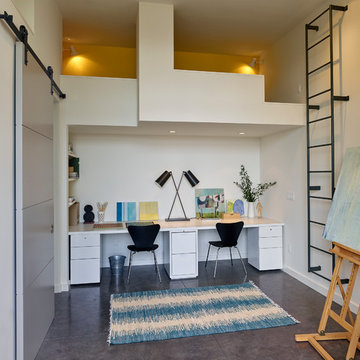
Idéer för att renovera ett funkis arbetsrum, med vita väggar, betonggolv, ett fristående skrivbord och grått golv
2 618 foton på arbetsrum, med betonggolv
8