386 foton på arbetsrum, med blå väggar
Sortera efter:
Budget
Sortera efter:Populärt i dag
1 - 20 av 386 foton

Exempel på ett mycket stort modernt hemmabibliotek, med blå väggar, mellanmörkt trägolv, en standard öppen spis, en spiselkrans i sten och ett fristående skrivbord

Troy Thies
Idéer för ett mellanstort klassiskt hemmabibliotek, med blå väggar, mörkt trägolv, ett fristående skrivbord och brunt golv
Idéer för ett mellanstort klassiskt hemmabibliotek, med blå väggar, mörkt trägolv, ett fristående skrivbord och brunt golv

A couple wished to turn the unfinished half of their Creve Coeur, MO basement into special spaces for themselves and the grandchildren. Four functions were turned into 3 separate rooms: an arts and crafts room for the grandkids, a gift wrapping room for the wife, with office space for both of them, and a work room for the husband (not pictured).
The 3 rooms are accessed by a large hall, which houses a deep, stainless steel sink operated by foot pedals, which comes in handy for greasy, sticky or paint-smeared hands of all ages.
The gift wrapping room is adult art projects plus an office work space. Grandparents can leave their projects out and undisturbed by little ones by simply closing the French doors. Custom Wellborn cabinetry becomes work tables with the addition of wood tops. The impressive floor-to-ceiling hutch cabinet that holds gift wrapping supplies is custom-designed and built by Mosby to fit exact crafting needs.
Photo by Toby Weiss

The family living in this shingled roofed home on the Peninsula loves color and pattern. At the heart of the two-story house, we created a library with high gloss lapis blue walls. The tête-à-tête provides an inviting place for the couple to read while their children play games at the antique card table. As a counterpoint, the open planned family, dining room, and kitchen have white walls. We selected a deep aubergine for the kitchen cabinetry. In the tranquil master suite, we layered celadon and sky blue while the daughters' room features pink, purple, and citrine.

Starlight Images Inc.
Klassisk inredning av ett mycket stort hemmabibliotek, med blå väggar, ljust trägolv, ett fristående skrivbord och beiget golv
Klassisk inredning av ett mycket stort hemmabibliotek, med blå väggar, ljust trägolv, ett fristående skrivbord och beiget golv
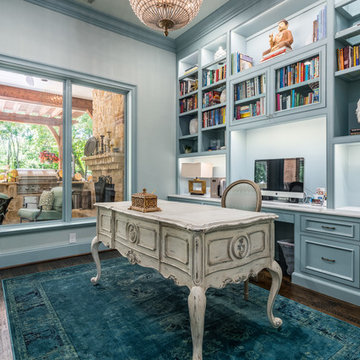
Idéer för ett stort eklektiskt hemmabibliotek, med blå väggar, mörkt trägolv, ett fristående skrivbord och brunt golv

Inredning av ett maritimt stort arbetsrum, med blå väggar, mörkt trägolv, ett fristående skrivbord, en dubbelsidig öppen spis och en spiselkrans i trä
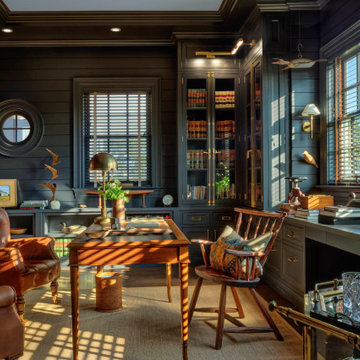
The homeowner's office, set in a moody monochromatic blue, features extensive custom millwork including glass-front cabinetry with cremone bolts.
Inspiration för ett mellanstort vintage arbetsrum, med blå väggar, mellanmörkt trägolv, ett fristående skrivbord och brunt golv
Inspiration för ett mellanstort vintage arbetsrum, med blå väggar, mellanmörkt trägolv, ett fristående skrivbord och brunt golv
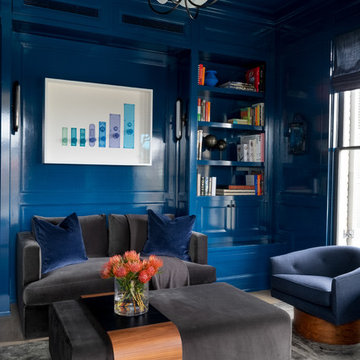
Austin Victorian by Chango & Co.
Architectural Advisement & Interior Design by Chango & Co.
Architecture by William Hablinski
Construction by J Pinnelli Co.
Photography by Sarah Elliott
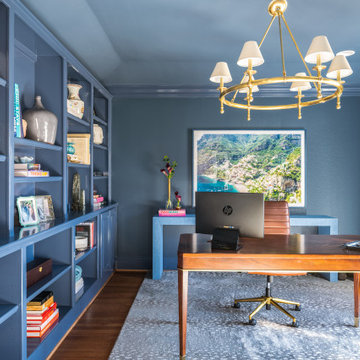
Deep royal blue home office remodeled to suit our clients work from home needs.
Klassisk inredning av ett mellanstort hemmabibliotek, med mörkt trägolv, ett fristående skrivbord, blå väggar och brunt golv
Klassisk inredning av ett mellanstort hemmabibliotek, med mörkt trägolv, ett fristående skrivbord, blå väggar och brunt golv

Inredning av ett modernt mycket stort hemmabibliotek, med blå väggar, mellanmörkt trägolv, en standard öppen spis, en spiselkrans i sten, ett fristående skrivbord och brunt golv
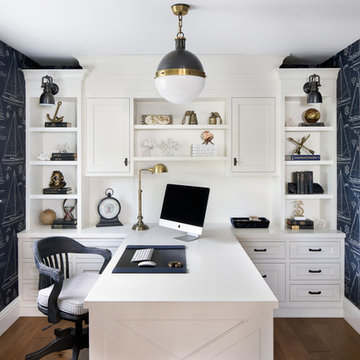
Jessica Glynn
Inredning av ett maritimt litet arbetsrum, med blå väggar, mellanmörkt trägolv, ett inbyggt skrivbord och brunt golv
Inredning av ett maritimt litet arbetsrum, med blå väggar, mellanmörkt trägolv, ett inbyggt skrivbord och brunt golv
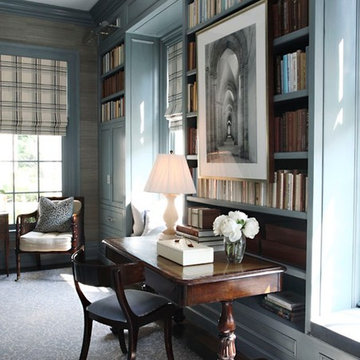
Photographed by Don Freeman
Idéer för att renovera ett vintage arbetsrum, med ett bibliotek, blå väggar, heltäckningsmatta, ett fristående skrivbord och blått golv
Idéer för att renovera ett vintage arbetsrum, med ett bibliotek, blå väggar, heltäckningsmatta, ett fristående skrivbord och blått golv
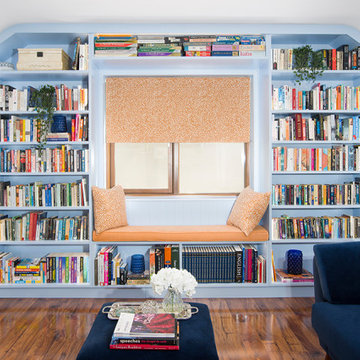
My brief was to design an office space that was multifunctional. It needed plenty of storage for their fabulous collection of books and to include a media area where the room could be utilised by all the family when not in use as an office. The new home office design that I created with new layout enabled me to add additional seating to allow them to watch a movie in the evening or play games on the media unit.
It also incorporates fabulous built in units painted in colourtrends Larkspur. The unit includes a built-in window seat and wrap around corner library bookcases and a custom radiator cover. It contains lots of storage too for board games and media games.
The Window seat includes a custom-made seat cushion, stunning blind and scatter cushions
I felt the room was very dark so I chose a colour palette that would brighten the room. I layered it with lots of textured wallpaper from Romo and villa Nova and opulent velvet and printed linen fabrics to create a sophisticated yet funky space for the homeowners. The rust orange fabrics provide a strong contrast against the pale blue and navy colours. Greenery and accessories were added to the shelves for a stylish finish. My clients Aine and Kieran were delighted with the space.

Interior design by Jessica Koltun Home. This stunning home with an open floor plan features a formal dining, dedicated study, Chef's kitchen and hidden pantry. Designer amenities include white oak millwork, marble tile, and a high end lighting, plumbing, & hardware.

Builder: J. Peterson Homes
Interior Designer: Francesca Owens
Photographers: Ashley Avila Photography, Bill Hebert, & FulView
Capped by a picturesque double chimney and distinguished by its distinctive roof lines and patterned brick, stone and siding, Rookwood draws inspiration from Tudor and Shingle styles, two of the world’s most enduring architectural forms. Popular from about 1890 through 1940, Tudor is characterized by steeply pitched roofs, massive chimneys, tall narrow casement windows and decorative half-timbering. Shingle’s hallmarks include shingled walls, an asymmetrical façade, intersecting cross gables and extensive porches. A masterpiece of wood and stone, there is nothing ordinary about Rookwood, which combines the best of both worlds.
Once inside the foyer, the 3,500-square foot main level opens with a 27-foot central living room with natural fireplace. Nearby is a large kitchen featuring an extended island, hearth room and butler’s pantry with an adjacent formal dining space near the front of the house. Also featured is a sun room and spacious study, both perfect for relaxing, as well as two nearby garages that add up to almost 1,500 square foot of space. A large master suite with bath and walk-in closet which dominates the 2,700-square foot second level which also includes three additional family bedrooms, a convenient laundry and a flexible 580-square-foot bonus space. Downstairs, the lower level boasts approximately 1,000 more square feet of finished space, including a recreation room, guest suite and additional storage.
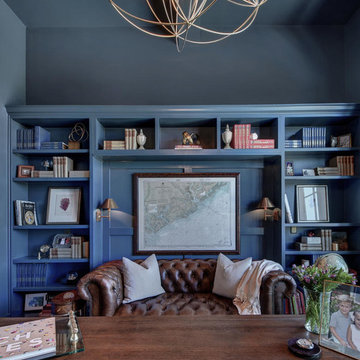
Twist Tours
Foto på ett stort vintage arbetsrum, med blå väggar, mörkt trägolv och ett fristående skrivbord
Foto på ett stort vintage arbetsrum, med blå väggar, mörkt trägolv och ett fristående skrivbord

Saphire Home Office.
featuring beautiful custom cabinetry and furniture
Inspiration för stora klassiska hemmastudior, med blå väggar, ljust trägolv, ett fristående skrivbord och beiget golv
Inspiration för stora klassiska hemmastudior, med blå väggar, ljust trägolv, ett fristående skrivbord och beiget golv
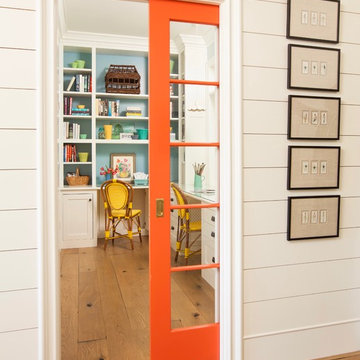
John Ellis for Country Living
Inspiration för små lantliga hemmabibliotek, med blå väggar, ljust trägolv, ett inbyggt skrivbord och brunt golv
Inspiration för små lantliga hemmabibliotek, med blå väggar, ljust trägolv, ett inbyggt skrivbord och brunt golv
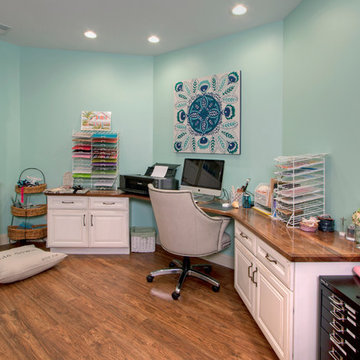
The home office portion of the gift wrapping room uses the same white maple Wellborn cabinets connected by walnut countertops. The office space was originally set up so the lady of the house had a computer and printer for her craft projects, but the man of the house finds himself (and their dog!) spending a lot of time at this station because it's inviting and inspiring.
Photo by Toby Weiss
386 foton på arbetsrum, med blå väggar
1