4 283 foton på arbetsrum, med bruna väggar

Alise O'Brien Photography
Bild på ett vintage hemmabibliotek, med bruna väggar, heltäckningsmatta, ett fristående skrivbord och beiget golv
Bild på ett vintage hemmabibliotek, med bruna väggar, heltäckningsmatta, ett fristående skrivbord och beiget golv
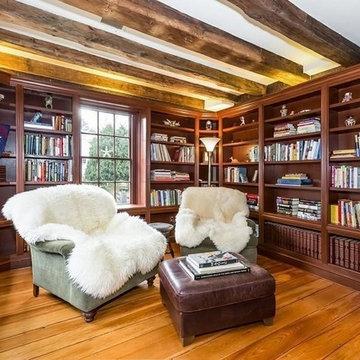
Idéer för ett klassiskt arbetsrum, med ett bibliotek, bruna väggar, mellanmörkt trägolv och brunt golv
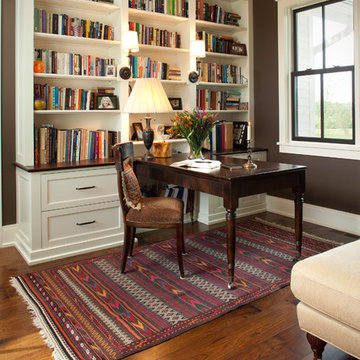
Home office and sitting area.
Idéer för att renovera ett vintage arbetsrum, med ett bibliotek, bruna väggar, mellanmörkt trägolv och ett fristående skrivbord
Idéer för att renovera ett vintage arbetsrum, med ett bibliotek, bruna väggar, mellanmörkt trägolv och ett fristående skrivbord
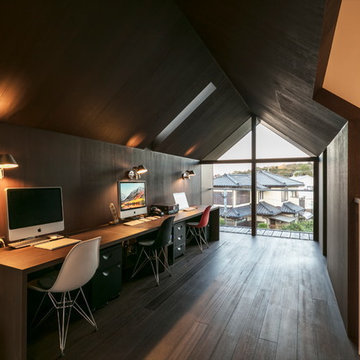
やはぎの家 2階ワークスペース Photo by 永石秀彦
Inredning av ett retro arbetsrum, med bruna väggar, mörkt trägolv, ett fristående skrivbord och brunt golv
Inredning av ett retro arbetsrum, med bruna väggar, mörkt trägolv, ett fristående skrivbord och brunt golv
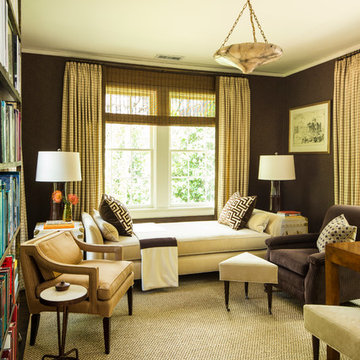
Laurey Glenn
Inspiration för stora hemmabibliotek, med bruna väggar, heltäckningsmatta och ett fristående skrivbord
Inspiration för stora hemmabibliotek, med bruna väggar, heltäckningsmatta och ett fristående skrivbord
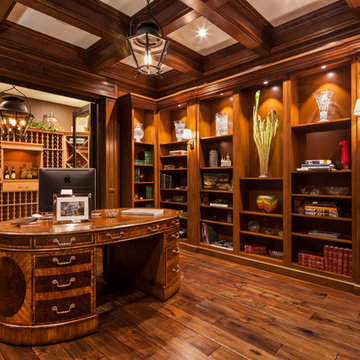
The home office is fully enclosed with wood bookcases and paneling that opens up into the wine cellar.
Foto på ett mellanstort vintage hemmabibliotek, med bruna väggar, mörkt trägolv och ett fristående skrivbord
Foto på ett mellanstort vintage hemmabibliotek, med bruna väggar, mörkt trägolv och ett fristående skrivbord

The mahogany wood paneling in the Formal Library has been French polished by hand to create a visibly stunning finish that is also wonderful to touch.
Historic New York City Townhouse | Renovation by Brian O'Keefe Architect, PC, with Interior Design by Richard Keith Langham
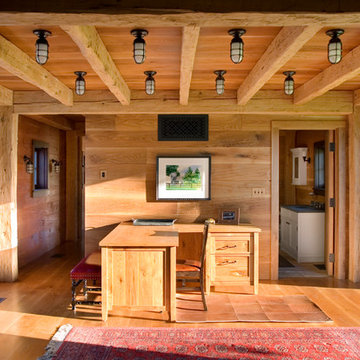
Linda Hall
Lantlig inredning av ett hemmabibliotek, med bruna väggar, mellanmörkt trägolv och ett fristående skrivbord
Lantlig inredning av ett hemmabibliotek, med bruna väggar, mellanmörkt trägolv och ett fristående skrivbord
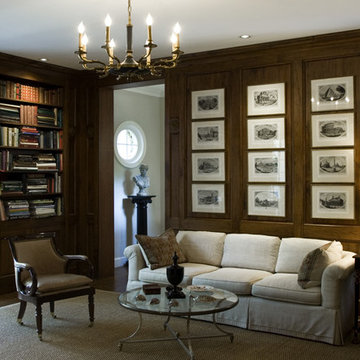
Exempel på ett mellanstort klassiskt arbetsrum, med ett bibliotek, bruna väggar och mörkt trägolv
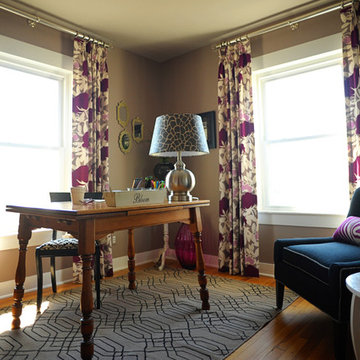
Decorator show house home office design. Room inspired by the draperies. Design by April Force Pardoe Interiors, Elkridge, MD. Photo by Photos by Heather Owens.

New mahogany library. The fluted Corinthian pilasters and cornice were designed to match the existing front door surround. A 13" thick brick bearing wall was removed in order to recess the bookcase. The size and placement of the bookshelves spring from the exterior windows on the opposite wall, and the pilaster/ coffer ceiling design was used to tie the room together.
Mako Builders and Clark Robins Design/ Build
Trademark Woodworking
Sheila Gunst- design consultant
Photography by Ansel Olson

Renovation of an old barn into a personal office space.
This project, located on a 37-acre family farm in Pennsylvania, arose from the need for a personal workspace away from the hustle and bustle of the main house. An old barn used for gardening storage provided the ideal opportunity to convert it into a personal workspace.
The small 1250 s.f. building consists of a main work and meeting area as well as the addition of a kitchen and a bathroom with sauna. The architects decided to preserve and restore the original stone construction and highlight it both inside and out in order to gain approval from the local authorities under a strict code for the reuse of historic structures. The poor state of preservation of the original timber structure presented the design team with the opportunity to reconstruct the roof using three large timber frames, produced by craftsmen from the Amish community. Following local craft techniques, the truss joints were achieved using wood dowels without adhesives and the stone walls were laid without the use of apparent mortar.
The new roof, covered with cedar shingles, projects beyond the original footprint of the building to create two porches. One frames the main entrance and the other protects a generous outdoor living space on the south side. New wood trusses are left exposed and emphasized with indirect lighting design. The walls of the short facades were opened up to create large windows and bring the expansive views of the forest and neighboring creek into the space.
The palette of interior finishes is simple and forceful, limited to the use of wood, stone and glass. The furniture design, including the suspended fireplace, integrates with the architecture and complements it through the judicious use of natural fibers and textiles.
The result is a contemporary and timeless architectural work that will coexist harmoniously with the traditional buildings in its surroundings, protected in perpetuity for their historical heritage value.

Our San Francisco studio designed this beautiful four-story home for a young newlywed couple to create a warm, welcoming haven for entertaining family and friends. In the living spaces, we chose a beautiful neutral palette with light beige and added comfortable furnishings in soft materials. The kitchen is designed to look elegant and functional, and the breakfast nook with beautiful rust-toned chairs adds a pop of fun, breaking the neutrality of the space. In the game room, we added a gorgeous fireplace which creates a stunning focal point, and the elegant furniture provides a classy appeal. On the second floor, we went with elegant, sophisticated decor for the couple's bedroom and a charming, playful vibe in the baby's room. The third floor has a sky lounge and wine bar, where hospitality-grade, stylish furniture provides the perfect ambiance to host a fun party night with friends. In the basement, we designed a stunning wine cellar with glass walls and concealed lights which create a beautiful aura in the space. The outdoor garden got a putting green making it a fun space to share with friends.
---
Project designed by ballonSTUDIO. They discreetly tend to the interior design needs of their high-net-worth individuals in the greater Bay Area and to their second home locations.
For more about ballonSTUDIO, see here: https://www.ballonstudio.com/
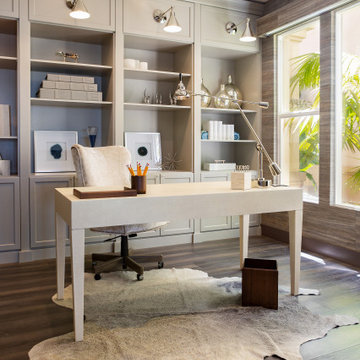
Foto på ett vintage hemmabibliotek, med bruna väggar, mellanmörkt trägolv, ett fristående skrivbord och brunt golv
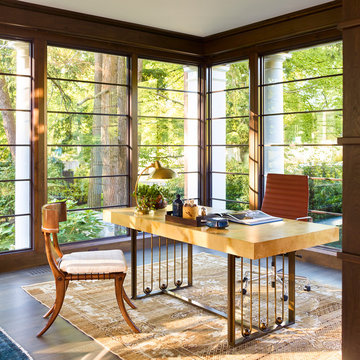
TEAM
Architect: LDa Architecture & Interiors
Interior Design: Nina Farmer Interiors
Builder: Wellen Construction
Landscape Architect: Matthew Cunningham Landscape Design
Photographer: Eric Piasecki Photography
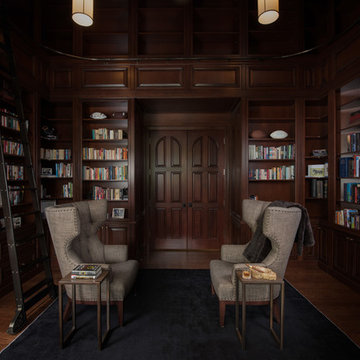
Study with Dark Wood Paneling and a rolling library ladder
Inredning av ett klassiskt stort arbetsrum, med ett bibliotek, bruna väggar, mellanmörkt trägolv, ett fristående skrivbord och brunt golv
Inredning av ett klassiskt stort arbetsrum, med ett bibliotek, bruna väggar, mellanmörkt trägolv, ett fristående skrivbord och brunt golv
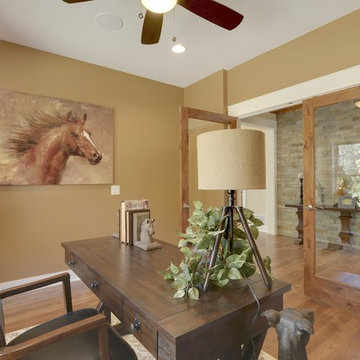
Foto på ett lantligt hemmabibliotek, med bruna väggar, mellanmörkt trägolv, ett fristående skrivbord och brunt golv
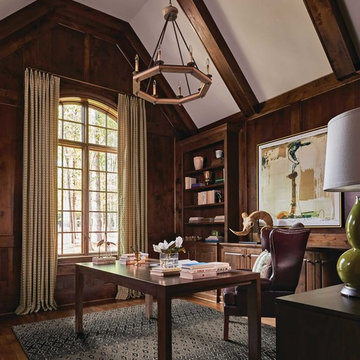
Stanton
Inspiration för ett mellanstort amerikanskt arbetsrum, med bruna väggar, mörkt trägolv, ett fristående skrivbord och brunt golv
Inspiration för ett mellanstort amerikanskt arbetsrum, med bruna väggar, mörkt trägolv, ett fristående skrivbord och brunt golv
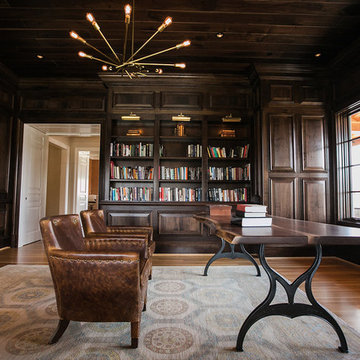
Klassisk inredning av ett mellanstort arbetsrum, med bruna väggar, mellanmörkt trägolv och brunt golv
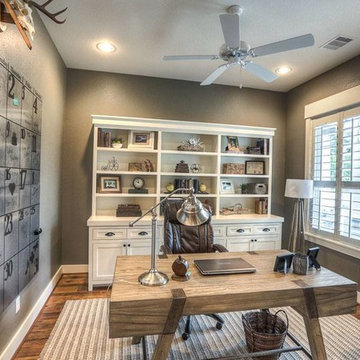
Foto på ett stort lantligt hemmabibliotek, med bruna väggar, mörkt trägolv, ett fristående skrivbord och brunt golv
4 283 foton på arbetsrum, med bruna väggar
4