639 foton på arbetsrum, med bruna väggar
Sortera efter:
Budget
Sortera efter:Populärt i dag
1 - 20 av 639 foton

A multifunctional space serves as a den and home office with library shelving and dark wood throughout
Photo by Ashley Avila Photography
Idéer för stora vintage arbetsrum, med ett bibliotek, bruna väggar, mörkt trägolv, en standard öppen spis, en spiselkrans i trä och brunt golv
Idéer för stora vintage arbetsrum, med ett bibliotek, bruna väggar, mörkt trägolv, en standard öppen spis, en spiselkrans i trä och brunt golv
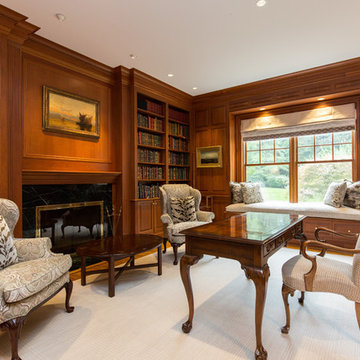
Inspiration för mellanstora klassiska arbetsrum, med ett bibliotek, bruna väggar, mörkt trägolv, en standard öppen spis, en spiselkrans i trä, ett fristående skrivbord och brunt golv
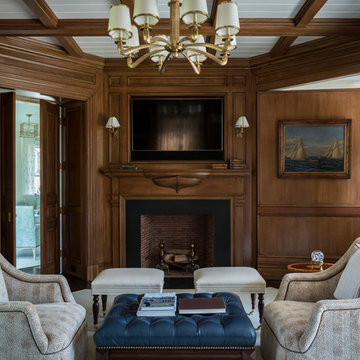
Relish in the splendor of a beautifully stained library where American cherry wood paneling, parades around walls, deep jambs, glazed openings, custom built-in bookcases, a hidden doorway, and a lavish mantel with the abstracted lapstrake hull of wooden sailboat.
James Merrell Photography
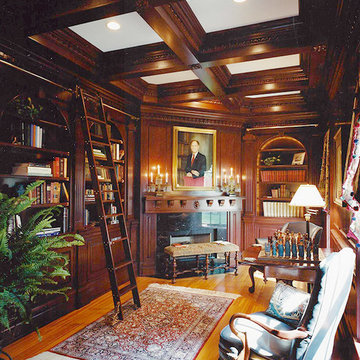
Inspiration för ett mellanstort vintage arbetsrum, med ett bibliotek, bruna väggar, mellanmörkt trägolv, en standard öppen spis, en spiselkrans i trä och ett inbyggt skrivbord
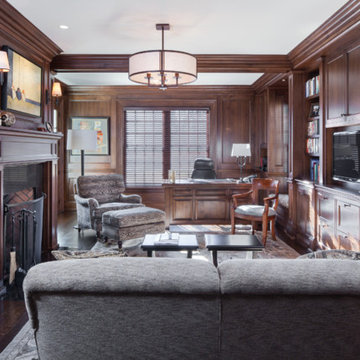
Idéer för stora vintage hemmabibliotek, med bruna väggar, mörkt trägolv, en standard öppen spis, en spiselkrans i trä och ett inbyggt skrivbord

This exclusive guest home features excellent and easy to use technology throughout. The idea and purpose of this guesthouse is to host multiple charity events, sporting event parties, and family gatherings. The roughly 90-acre site has impressive views and is a one of a kind property in Colorado.
The project features incredible sounding audio and 4k video distributed throughout (inside and outside). There is centralized lighting control both indoors and outdoors, an enterprise Wi-Fi network, HD surveillance, and a state of the art Crestron control system utilizing iPads and in-wall touch panels. Some of the special features of the facility is a powerful and sophisticated QSC Line Array audio system in the Great Hall, Sony and Crestron 4k Video throughout, a large outdoor audio system featuring in ground hidden subwoofers by Sonance surrounding the pool, and smart LED lighting inside the gorgeous infinity pool.
J Gramling Photos
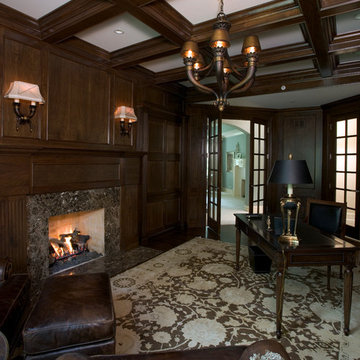
http://www.cabinetwerks.com The library features a dramatic coffered ceiling, fully-paneled cherry walls, and fireplace with stone surround and hearth. Photo by Linda Oyama Bryan. Cabinetry by Wood-Mode/Brookhaven.
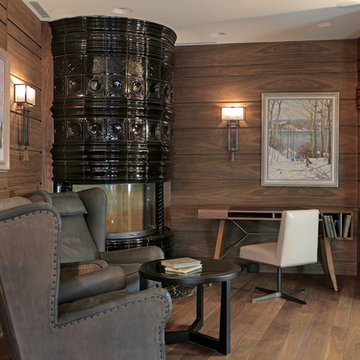
Idéer för ett eklektiskt hemmabibliotek, med bruna väggar, mellanmörkt trägolv, en öppen hörnspis, en spiselkrans i trä och ett fristående skrivbord
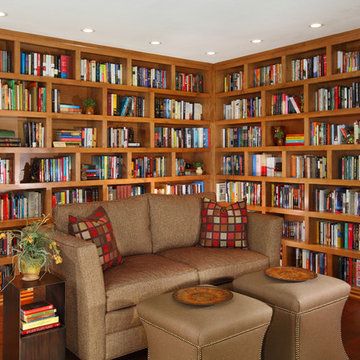
Charles Metivier Photography
Inspiration för ett mellanstort amerikanskt arbetsrum, med ett bibliotek, bruna väggar, mörkt trägolv, brunt golv, en standard öppen spis och en spiselkrans i trä
Inspiration för ett mellanstort amerikanskt arbetsrum, med ett bibliotek, bruna väggar, mörkt trägolv, brunt golv, en standard öppen spis och en spiselkrans i trä
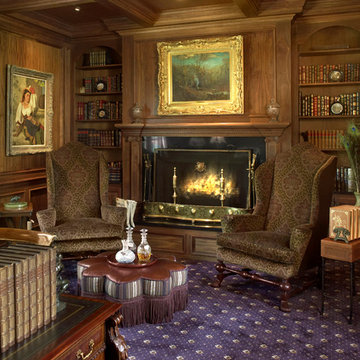
A custom designed walnut library with coffered ceiling done in a traditional style. The room is softened by the pattern of the wool carpet and complemented by the wing chairs flanking the fireplace.
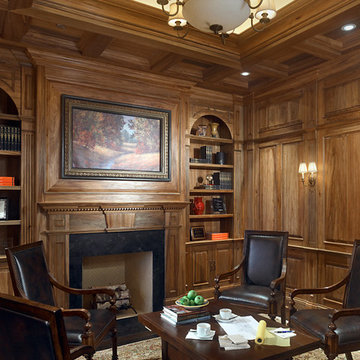
Office/Study,Benvenuti and Stein Design Build North Shore, Winnetka Showroom
Idéer för mellanstora vintage hemmabibliotek, med bruna väggar, en standard öppen spis och en spiselkrans i trä
Idéer för mellanstora vintage hemmabibliotek, med bruna väggar, en standard öppen spis och en spiselkrans i trä

New mahogany library. The fluted Corinthian pilasters and cornice were designed to match the existing front door surround. A 13" thick brick bearing wall was removed in order to recess the bookcase. The size and placement of the bookshelves spring from the exterior windows on the opposite wall, and the pilaster/ coffer ceiling design was used to tie the room together.
Mako Builders and Clark Robins Design/ Build
Trademark Woodworking
Sheila Gunst- design consultant
Photography by Ansel Olson
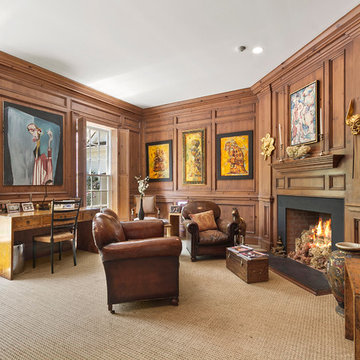
Idéer för ett stort klassiskt hemmabibliotek, med heltäckningsmatta, en öppen hörnspis, ett fristående skrivbord, bruna väggar, en spiselkrans i metall och beiget golv

Builder: J. Peterson Homes
Interior Designer: Francesca Owens
Photographers: Ashley Avila Photography, Bill Hebert, & FulView
Capped by a picturesque double chimney and distinguished by its distinctive roof lines and patterned brick, stone and siding, Rookwood draws inspiration from Tudor and Shingle styles, two of the world’s most enduring architectural forms. Popular from about 1890 through 1940, Tudor is characterized by steeply pitched roofs, massive chimneys, tall narrow casement windows and decorative half-timbering. Shingle’s hallmarks include shingled walls, an asymmetrical façade, intersecting cross gables and extensive porches. A masterpiece of wood and stone, there is nothing ordinary about Rookwood, which combines the best of both worlds.
Once inside the foyer, the 3,500-square foot main level opens with a 27-foot central living room with natural fireplace. Nearby is a large kitchen featuring an extended island, hearth room and butler’s pantry with an adjacent formal dining space near the front of the house. Also featured is a sun room and spacious study, both perfect for relaxing, as well as two nearby garages that add up to almost 1,500 square foot of space. A large master suite with bath and walk-in closet which dominates the 2,700-square foot second level which also includes three additional family bedrooms, a convenient laundry and a flexible 580-square-foot bonus space. Downstairs, the lower level boasts approximately 1,000 more square feet of finished space, including a recreation room, guest suite and additional storage.
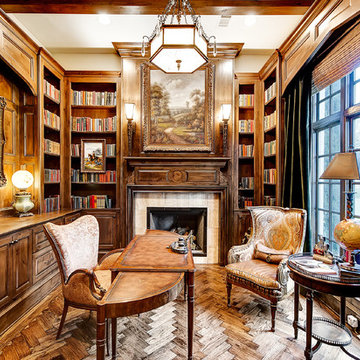
Inspiration för ett mellanstort vintage arbetsrum, med bruna väggar, mörkt trägolv, en standard öppen spis, ett fristående skrivbord, ett bibliotek och en spiselkrans i trä

Custom Home in Jackson Hole, WY
Paul Warchol Photography
Foto på ett mycket stort funkis arbetsrum, med mörkt trägolv, ett inbyggt skrivbord, svart golv, ett bibliotek, bruna väggar, en bred öppen spis och en spiselkrans i trä
Foto på ett mycket stort funkis arbetsrum, med mörkt trägolv, ett inbyggt skrivbord, svart golv, ett bibliotek, bruna väggar, en bred öppen spis och en spiselkrans i trä
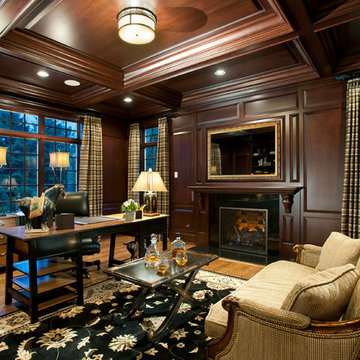
Tague Design Showroom & Jay Greene Photography
Klassisk inredning av ett stort arbetsrum, med mellanmörkt trägolv, en standard öppen spis, ett fristående skrivbord, bruna väggar och en spiselkrans i trä
Klassisk inredning av ett stort arbetsrum, med mellanmörkt trägolv, en standard öppen spis, ett fristående skrivbord, bruna väggar och en spiselkrans i trä

Inredning av ett klassiskt stort hemmabibliotek, med bruna väggar, mellanmörkt trägolv, en standard öppen spis, en spiselkrans i sten, ett inbyggt skrivbord och brunt golv

Idéer för mycket stora vintage arbetsrum, med ett bibliotek, bruna väggar, heltäckningsmatta, en standard öppen spis, en spiselkrans i trä, ett fristående skrivbord och grått golv
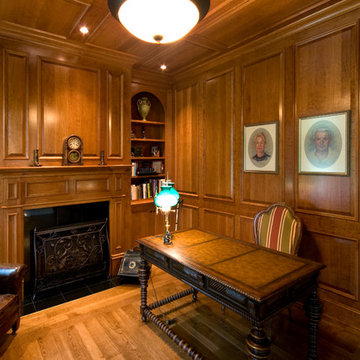
Inspiration för stora klassiska arbetsrum, med ett bibliotek, bruna väggar, mörkt trägolv, en standard öppen spis, en spiselkrans i trä, ett fristående skrivbord och brunt golv
639 foton på arbetsrum, med bruna väggar
1