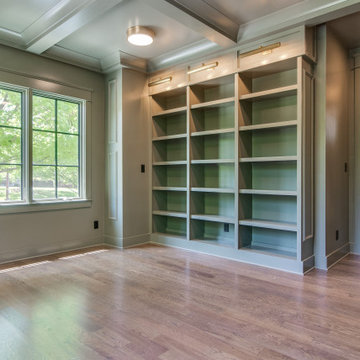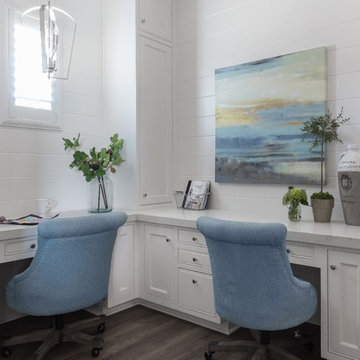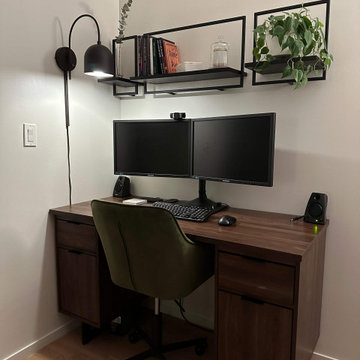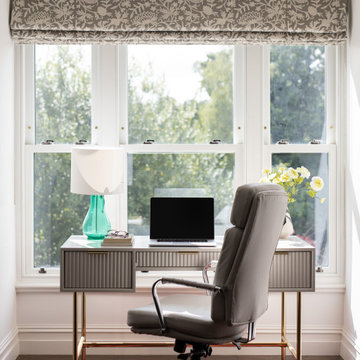5 282 foton på arbetsrum, med brunt golv
Sortera efter:
Budget
Sortera efter:Populärt i dag
1 - 20 av 5 282 foton
Artikel 1 av 3

A home office off the kitchen can be concealed with a pocket door. Gray-painted maple Wood-Mode cabinetry complements the kitchen finishes but makes the space unique.
**Project Overview**
A small, quiet, efficient office space for one that is perfect for sorting mail and paying bills. Though small it has a great deal of natural light and views out the front of the house of the lush landscaping and wildlife. A pocket door makes the office disappear when it's time to entertain.
**What Makes This Project Unique?**
Small yet incredibly functional, this desk space is a comfortable, quiet place to catch up on home management tasks. Filled with natural light and offering a view of lush landscaping, the compact space is light and airy. To keep it from feeling cramped or crowded, we complemented warm gray-painted maple cabinetry with light countertops and tile. Taller ceilings allow ample storage, including full-height open storage, to manage all of the papers, files and extras that find their way into the home.
**Design Challenges**
While the office was intentionally designed into a tiny nook off the kitchen and pantry, we didn't want it to feel small for the people using it. By keeping the color palette light, taking cabinetry to the ceiling, incorporating open storage and maximizing natural light, the space feels cozy, and larger than it actually is.
Photo by MIke Kaskel.

Home Office with built-in laminate desk, and white oak floating shelves
Foto på ett mellanstort minimalistiskt hemmabibliotek, med vita väggar, ljust trägolv, ett inbyggt skrivbord och brunt golv
Foto på ett mellanstort minimalistiskt hemmabibliotek, med vita väggar, ljust trägolv, ett inbyggt skrivbord och brunt golv

Hidden in the murphy bed built in are printer and laundry hamper. Can you guess where?
Klassisk inredning av ett litet arbetsrum, med vita väggar, mellanmörkt trägolv och brunt golv
Klassisk inredning av ett litet arbetsrum, med vita väggar, mellanmörkt trägolv och brunt golv

Idéer för stora vintage hemmabibliotek, med gröna väggar, mellanmörkt trägolv och brunt golv

Sitting Room built-in desk area with warm walnut top and taupe painted inset cabinets. View of mudroom beyond.
Inredning av ett klassiskt mellanstort arbetsrum, med mellanmörkt trägolv, brunt golv, vita väggar och ett inbyggt skrivbord
Inredning av ett klassiskt mellanstort arbetsrum, med mellanmörkt trägolv, brunt golv, vita väggar och ett inbyggt skrivbord

Bild på ett mellanstort vintage arbetsrum, med vita väggar, mellanmörkt trägolv, ett inbyggt skrivbord och brunt golv

This custom designed bookcase replaced an old murphy bed in a small first floor room which we converted into a cozy study
Foto på ett litet vintage hemmabibliotek, med blå väggar, mellanmörkt trägolv, ett fristående skrivbord och brunt golv
Foto på ett litet vintage hemmabibliotek, med blå väggar, mellanmörkt trägolv, ett fristående skrivbord och brunt golv

The home office is right off of the kitchen and is packed with practicality and clever storage solutions. Office supplies are concealed in the slim pencil drawers. Computer towers and shredders are inside vented cabinets. Each child has a drawer for school and artwork projects. The printer and accompanying paper is hidden behind the armoire style doors on the right.

Shaker style cabinets with ovolo sticking, revere pewter (BM), custom stain on oak top), hardware is satin brass from Metek
Image by @Spacecrafting
Idéer för ett mellanstort maritimt hemmabibliotek, med vita väggar, mellanmörkt trägolv, ett inbyggt skrivbord och brunt golv
Idéer för ett mellanstort maritimt hemmabibliotek, med vita väggar, mellanmörkt trägolv, ett inbyggt skrivbord och brunt golv

We wanted to create a cozy and productive atmosphere for this fun couple. To maximize the limited space, we opted to mount the larger pieces on the wall. The design we chose was a blend of simplistic style and neutral tones, with a touch of color added in throughout.

Glorious sunny work place with view to garden
Idéer för att renovera ett stort nordiskt hemmabibliotek, med vita väggar, mörkt trägolv, en standard öppen spis, en spiselkrans i metall, ett fristående skrivbord och brunt golv
Idéer för att renovera ett stort nordiskt hemmabibliotek, med vita väggar, mörkt trägolv, en standard öppen spis, en spiselkrans i metall, ett fristående skrivbord och brunt golv

Кабинет, как и другие комнаты, решен в монохроме, но здесь мы добавили нотку лофта - кирпичная стена воссоздана на месте старой облицовки. Белого кирпича нужного масштаба мы не нашли, пришлось взять бельгийский клинкер ручной формовки и уже на месте красить; этот приём добавил глубины, создавая на гранях едва заметную потёртость. Мебельная композиция, изготовленная частным ателье, делится на 2 зоны: встроенный рабочий стол и шкафы напротив, куда спрятаны контроллеры системы аудио-мультирум и серверный блок.

Стул Callgaris, встроенная мебель - столярное производство.
Foto på ett litet funkis hemmabibliotek, med grå väggar, mörkt trägolv, en spiselkrans i trä, ett inbyggt skrivbord och brunt golv
Foto på ett litet funkis hemmabibliotek, med grå väggar, mörkt trägolv, en spiselkrans i trä, ett inbyggt skrivbord och brunt golv

Custom Home office
Bild på ett mellanstort funkis hemmabibliotek, med vita väggar, mellanmörkt trägolv, ett inbyggt skrivbord och brunt golv
Bild på ett mellanstort funkis hemmabibliotek, med vita väggar, mellanmörkt trägolv, ett inbyggt skrivbord och brunt golv

"study hut"
Foto på ett mellanstort rustikt arbetsrum, med vita väggar, mellanmörkt trägolv, ett inbyggt skrivbord och brunt golv
Foto på ett mellanstort rustikt arbetsrum, med vita väggar, mellanmörkt trägolv, ett inbyggt skrivbord och brunt golv

Inredning av ett klassiskt mellanstort hemmabibliotek, med gröna väggar, mellanmörkt trägolv, en standard öppen spis, en spiselkrans i sten, ett fristående skrivbord och brunt golv

Study has tile "wood" look floors, double barn doors, paneled back wall with hidden door.
Idéer för mellanstora funkis hemmabibliotek, med grå väggar, klinkergolv i porslin, ett fristående skrivbord och brunt golv
Idéer för mellanstora funkis hemmabibliotek, med grå väggar, klinkergolv i porslin, ett fristående skrivbord och brunt golv

Our busy young homeowners were looking to move back to Indianapolis and considered building new, but they fell in love with the great bones of this Coppergate home. The home reflected different times and different lifestyles and had become poorly suited to contemporary living. We worked with Stacy Thompson of Compass Design for the design and finishing touches on this renovation. The makeover included improving the awkwardness of the front entrance into the dining room, lightening up the staircase with new spindles, treads and a brighter color scheme in the hall. New carpet and hardwoods throughout brought an enhanced consistency through the first floor. We were able to take two separate rooms and create one large sunroom with walls of windows and beautiful natural light to abound, with a custom designed fireplace. The downstairs powder received a much-needed makeover incorporating elegant transitional plumbing and lighting fixtures. In addition, we did a complete top-to-bottom makeover of the kitchen, including custom cabinetry, new appliances and plumbing and lighting fixtures. Soft gray tile and modern quartz countertops bring a clean, bright space for this family to enjoy. This delightful home, with its clean spaces and durable surfaces is a textbook example of how to take a solid but dull abode and turn it into a dream home for a young family.

The architectural focus for this North London Victorian terrace home design project was the refurbishment and reconfiguration of the ground floor together with additional space of a new side-return. Orienting and organising the interior architecture to maximise sunlight during the course of the day was one of our primary challenges solved. While the front of the house faces south-southeast with wonderful direct morning light, the rear garden faces northwest, consequently less light for most of the day.

Bright home office, located right off of the main entry, features built ins for storage and display of collected artifacts. Soft, blue walls with a pop of color in the artwork, and accents of brass metal throughout set the tone for the rest of the spaces in the home.
5 282 foton på arbetsrum, med brunt golv
1