254 foton på arbetsrum, med en dubbelsidig öppen spis
Sortera efter:
Budget
Sortera efter:Populärt i dag
81 - 100 av 254 foton
Artikel 1 av 2
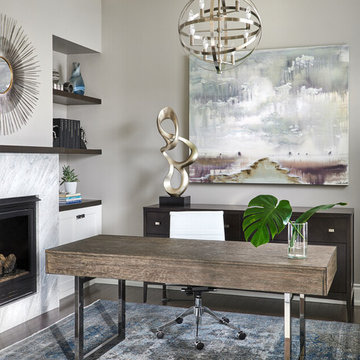
Stephani Buchman Photography
Klassisk inredning av ett mellanstort arbetsrum, med ett bibliotek, grå väggar, mörkt trägolv, en dubbelsidig öppen spis, en spiselkrans i sten, ett fristående skrivbord och brunt golv
Klassisk inredning av ett mellanstort arbetsrum, med ett bibliotek, grå väggar, mörkt trägolv, en dubbelsidig öppen spis, en spiselkrans i sten, ett fristående skrivbord och brunt golv
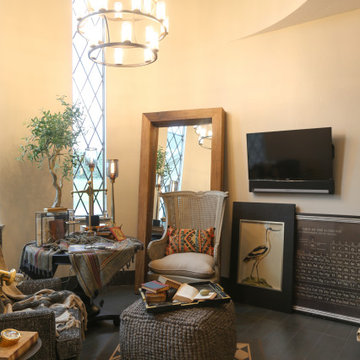
Idéer för stora hemmabibliotek, med gröna väggar, mellanmörkt trägolv, en dubbelsidig öppen spis, ett fristående skrivbord och brunt golv
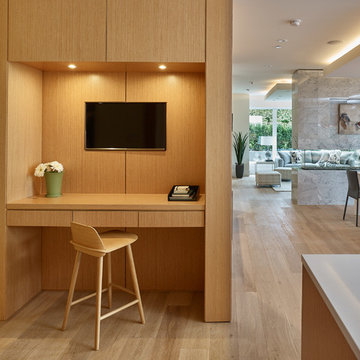
Bild på ett litet funkis arbetsrum, med vita väggar, ljust trägolv, en dubbelsidig öppen spis, en spiselkrans i trä, ett inbyggt skrivbord och beiget golv
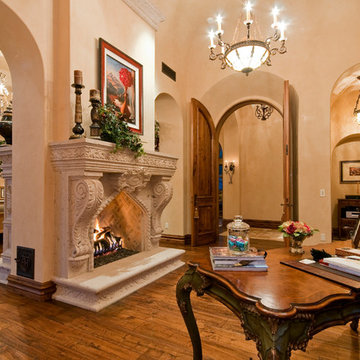
Luxury homes with elegant decor using desks by Fratantoni Interior Designers.
Follow us on Pinterest, Twitter, Facebook and Instagram for more inspirational photos!
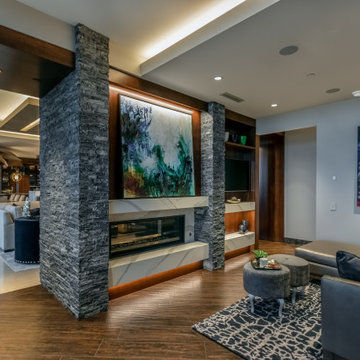
This project began with an entire penthouse floor of open raw space which the clients had the opportunity to section off the piece that suited them the best for their needs and desires. As the design firm on the space, LK Design was intricately involved in determining the borders of the space and the way the floor plan would be laid out. Taking advantage of the southwest corner of the floor, we were able to incorporate three large balconies, tremendous views, excellent light and a layout that was open and spacious. There is a large master suite with two large dressing rooms/closets, two additional bedrooms, one and a half additional bathrooms, an office space, hearth room and media room, as well as the large kitchen with oversized island, butler's pantry and large open living room. The clients are not traditional in their taste at all, but going completely modern with simple finishes and furnishings was not their style either. What was produced is a very contemporary space with a lot of visual excitement. Every room has its own distinct aura and yet the whole space flows seamlessly. From the arched cloud structure that floats over the dining room table to the cathedral type ceiling box over the kitchen island to the barrel ceiling in the master bedroom, LK Design created many features that are unique and help define each space. At the same time, the open living space is tied together with stone columns and built-in cabinetry which are repeated throughout that space. Comfort, luxury and beauty were the key factors in selecting furnishings for the clients. The goal was to provide furniture that complimented the space without fighting it.
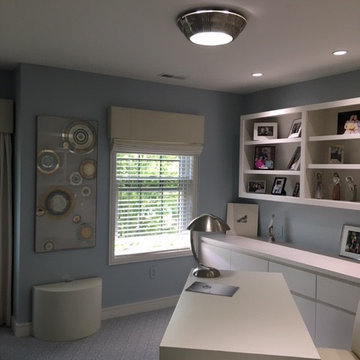
This Art Deco custom designed desk, made of lacquered linen, extends when needed. Inspired by JMFrank, it works beautifully within a contained area. Lots of storage for files and books is provided behind the desk. A serene study is created for this art collector whose interest is centered on the landscape beyond and the mirroring interiors within. Soft blues and off-whites are used throughout the room. The fireplace is clad with rare blue, green and white marble slabs.
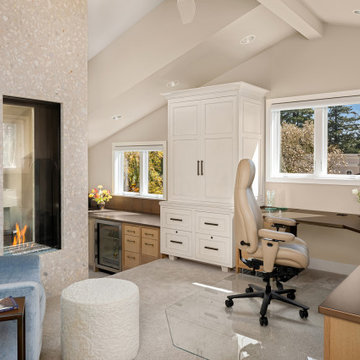
This executive wanted both a working office and a meeting space within the home to use during retirement years. She was interested in a comfortable “non-office” space for meetings as well as a highly functional, true office arrangement to work within. Luckily, the space available lent itself well to both venues. High up, perched on the third floor, with a private entrance, we created the Tree House Office. It has sweeping views of the water in one direction and beautiful landscaping in the other.
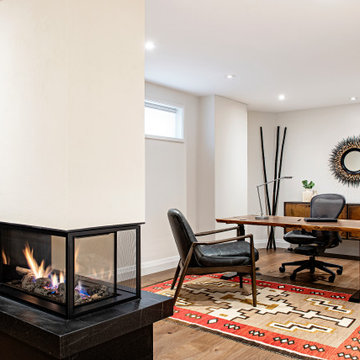
Idéer för mellanstora funkis arbetsrum, med mellanmörkt trägolv, en dubbelsidig öppen spis, en spiselkrans i gips och ett fristående skrivbord
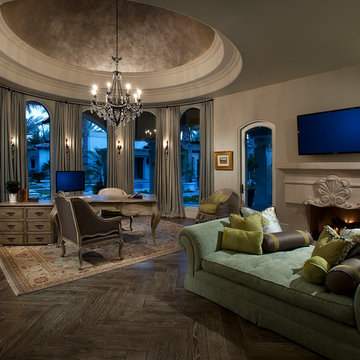
Luxury Fireplace inspirations by Fratantoni Design.
To see more inspirational photos, please follow us on Facebook, Twitter, Instagram and Pinterest!
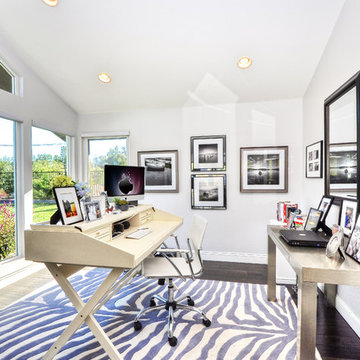
Idéer för att renovera ett mellanstort vintage hemmabibliotek, med beige väggar, mörkt trägolv, en dubbelsidig öppen spis, en spiselkrans i betong, ett fristående skrivbord och brunt golv
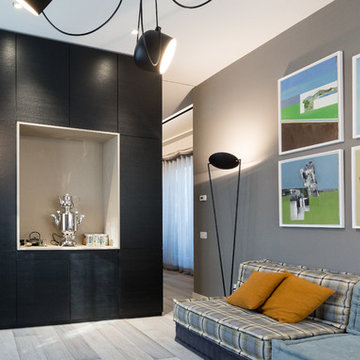
dettaglio della zona destinata al Samovar (stanza del thè)
interamente disegnata e realizzata su misura
foto marco Curatolo
Inredning av ett eklektiskt mycket stort hobbyrum, med grå väggar, mörkt trägolv, en dubbelsidig öppen spis, en spiselkrans i betong, ett fristående skrivbord och grått golv
Inredning av ett eklektiskt mycket stort hobbyrum, med grå väggar, mörkt trägolv, en dubbelsidig öppen spis, en spiselkrans i betong, ett fristående skrivbord och grått golv
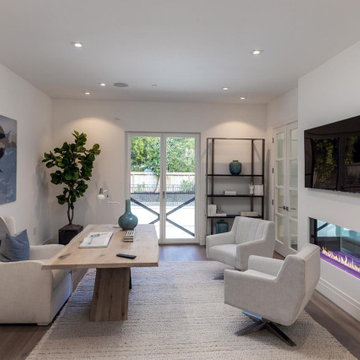
Home office with OLED TV and double sided fireplace. Lighting, music and TV control through keypad, remote or by voice command. Tunable lighting reacts to scenes and times of day.
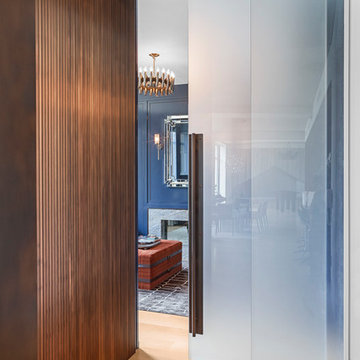
Sliding glass door at home office
Idéer för funkis hemmabibliotek, med blå väggar, en dubbelsidig öppen spis, en spiselkrans i sten och ett inbyggt skrivbord
Idéer för funkis hemmabibliotek, med blå väggar, en dubbelsidig öppen spis, en spiselkrans i sten och ett inbyggt skrivbord
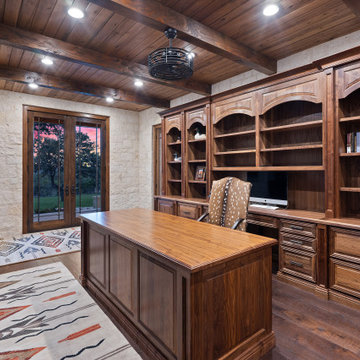
Inredning av ett klassiskt hemmabibliotek, med en dubbelsidig öppen spis och en spiselkrans i sten
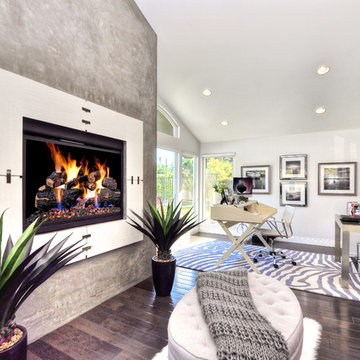
Bild på ett mellanstort vintage hemmabibliotek, med en dubbelsidig öppen spis, beige väggar, mörkt trägolv, en spiselkrans i betong, ett fristående skrivbord och brunt golv
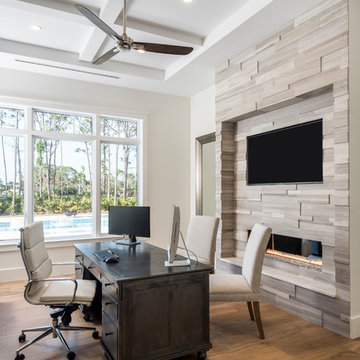
This custom bespoke two-story home offers five bedrooms, five baths, and expansive living areas. Designed around the outdoor lifestyle of the homeowners, the amenities include a 25 yard lap pool with spa, chaise shelf, and a spacious lawn area.
An open kitchen-dining area offers the perfect space for entertaining guests and is extended to the outside with the outdoor living and dining area located just off the kitchen. Large windows throughout, this gorgeous custom home is light and bright with unobstructed views of the outdoors.
Photos by Amber Frederiksen Photography
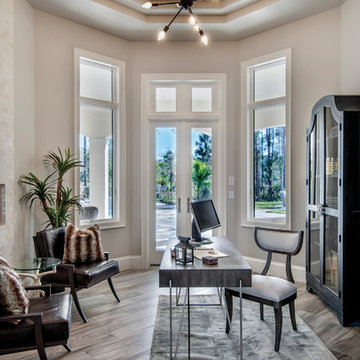
To facilitate the builder's desire to create a successful model home in this large site development with expansive natural preserves, this design creates a sense of presence far greater than its actual size. This was accomplished by a wide yet shallow layout that allows most rooms to look out to rear of home and preserve views beyond. Designed with a West Indies flavor, this thoroughly modern home's layout flows seamlessly from space to space. Each room is bright with lots of natural light, creating a home that takes fullest potential of this unique site.
An ARDA for Model Home Design goes to
The Stater Group, Inc.
Designer: The Sater Group, Inc.
From: Bonita Springs, Florida
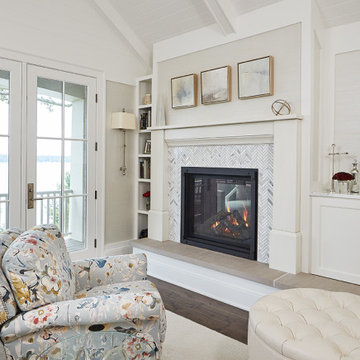
Eklektisk inredning av ett mellanstort hemmabibliotek, med vita väggar, mellanmörkt trägolv, en dubbelsidig öppen spis, en spiselkrans i trä och ett fristående skrivbord
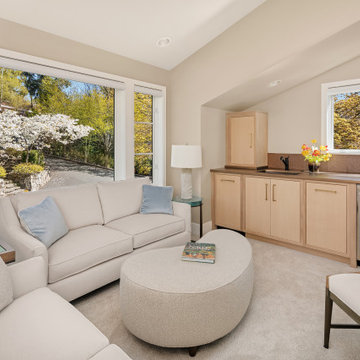
This executive wanted both a working office and a meeting space within the home to use during retirement years. She was interested in a comfortable “non-office” space for meetings as well as a highly functional, true office arrangement to work within. Luckily, the space available lent itself well to both venues. High up, perched on the third floor, with a private entrance, we created the Tree House Office. It has sweeping views of the water in one direction and beautiful landscaping in the other.
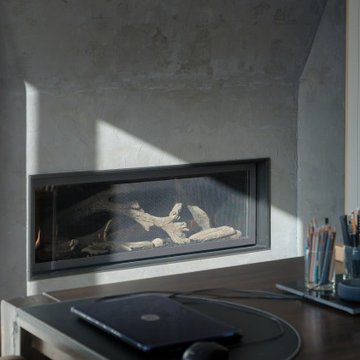
This see through fireplace was finished by the architect/homeowner with a shiplap and plaster surround.
It wa chosen because it has a contemporary finish with minimal trim and large viewing area.
254 foton på arbetsrum, med en dubbelsidig öppen spis
5