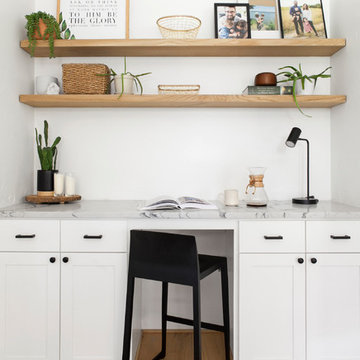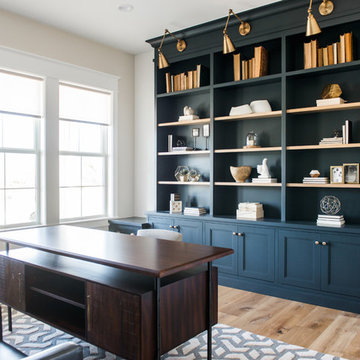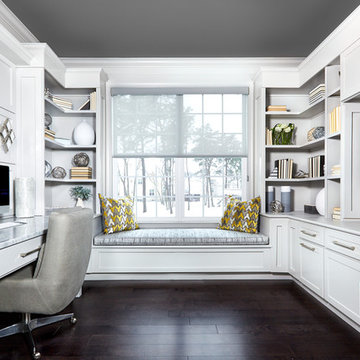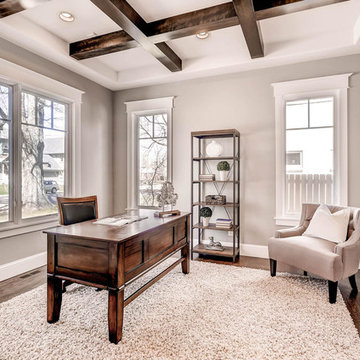26 332 foton på arbetsrum, med en dubbelsidig öppen spis
Sortera efter:
Budget
Sortera efter:Populärt i dag
1 - 20 av 26 332 foton
Artikel 1 av 3

When our client came to us, she was stumped with how to turn her small living room into a cozy, useable family room. The living room and dining room blended together in a long and skinny open concept floor plan. It was difficult for our client to find furniture that fit the space well. It also left an awkward space between the living and dining areas that she didn’t know what to do with. She also needed help reimagining her office, which is situated right off the entry. She needed an eye-catching yet functional space to work from home.
In the living room, we reimagined the fireplace surround and added built-ins so she and her family could store their large record collection, games, and books. We did a custom sofa to ensure it fits the space and maximized the seating. We added texture and pattern through accessories and balanced the sofa with two warm leather chairs. We updated the dining room furniture and added a little seating area to help connect the spaces. Now there is a permanent home for their record player and a cozy spot to curl up in when listening to music.
For the office, we decided to add a pop of color, so it contrasted well with the neutral living space. The office also needed built-ins for our client’s large cookbook collection and a desk where she and her sons could rotate between work, homework, and computer games. We decided to add a bench seat to maximize space below the window and a lounge chair for additional seating.
Project designed by interior design studio Kimberlee Marie Interiors. They serve the Seattle metro area including Seattle, Bellevue, Kirkland, Medina, Clyde Hill, and Hunts Point.
For more about Kimberlee Marie Interiors, see here: https://www.kimberleemarie.com/
To learn more about this project, see here
https://www.kimberleemarie.com/greenlake-remodel

Coronado, CA
The Alameda Residence is situated on a relatively large, yet unusually shaped lot for the beachside community of Coronado, California. The orientation of the “L” shaped main home and linear shaped guest house and covered patio create a large, open courtyard central to the plan. The majority of the spaces in the home are designed to engage the courtyard, lending a sense of openness and light to the home. The aesthetics take inspiration from the simple, clean lines of a traditional “A-frame” barn, intermixed with sleek, minimal detailing that gives the home a contemporary flair. The interior and exterior materials and colors reflect the bright, vibrant hues and textures of the seaside locale.

Idéer för att renovera ett mellanstort vintage hemmabibliotek, med beige väggar, klinkergolv i porslin, ett inbyggt skrivbord och brunt golv

Michael J. Lee
Exempel på ett litet klassiskt hemmabibliotek, med grå väggar, ett inbyggt skrivbord, mellanmörkt trägolv och brunt golv
Exempel på ett litet klassiskt hemmabibliotek, med grå väggar, ett inbyggt skrivbord, mellanmörkt trägolv och brunt golv

Inspiration för ett vintage hobbyrum, med flerfärgade väggar, ljust trägolv och ett inbyggt skrivbord

Klassisk inredning av ett mellanstort arbetsrum, med blå väggar, mörkt trägolv, ett fristående skrivbord och brunt golv

Klassisk inredning av ett mellanstort arbetsrum, med ett bibliotek, grå väggar, mellanmörkt trägolv och brunt golv

Inspiration för klassiska hemmabibliotek, med vita väggar, mellanmörkt trägolv och ett fristående skrivbord

Reynolds Cabinetry and Millwork -- Photography by Nathan Kirkman
Idéer för ett klassiskt hemmabibliotek, med mörkt trägolv, ett inbyggt skrivbord och vita väggar
Idéer för ett klassiskt hemmabibliotek, med mörkt trägolv, ett inbyggt skrivbord och vita väggar

This modern custom home is a beautiful blend of thoughtful design and comfortable living. No detail was left untouched during the design and build process. Taking inspiration from the Pacific Northwest, this home in the Washington D.C suburbs features a black exterior with warm natural woods. The home combines natural elements with modern architecture and features clean lines, open floor plans with a focus on functional living.

Our Indiana design studio gave this Centerville Farmhouse an urban-modern design language with a clean, streamlined look that exudes timeless, casual sophistication with industrial elements and a monochromatic palette.
Photographer: Sarah Shields
http://www.sarahshieldsphotography.com/
Project completed by Wendy Langston's Everything Home interior design firm, which serves Carmel, Zionsville, Fishers, Westfield, Noblesville, and Indianapolis.
For more about Everything Home, click here: https://everythinghomedesigns.com/
To learn more about this project, click here:
https://everythinghomedesigns.com/portfolio/urban-modern-farmhouse/

Skandinavisk inredning av ett litet hemmabibliotek, med vita väggar, ljust trägolv, ett inbyggt skrivbord och beiget golv

Private Residence, Laurie Demetrio Interiors, Photo by Dustin Halleck, Millwork by NuHaus
Idéer för små vintage arbetsrum, med ett bibliotek, mörkt trägolv, ett inbyggt skrivbord, brunt golv och bruna väggar
Idéer för små vintage arbetsrum, med ett bibliotek, mörkt trägolv, ett inbyggt skrivbord, brunt golv och bruna väggar

This builder-house was purchased by a young couple with high taste and style. In order to personalize and elevate it, each room was given special attention down to the smallest details. Inspiration was gathered from multiple European influences, especially French style. The outcome was a home that makes you never want to leave.

Rebecca Westover
Exempel på ett maritimt arbetsrum, med vita väggar, ljust trägolv, ett fristående skrivbord och ett bibliotek
Exempel på ett maritimt arbetsrum, med vita väggar, ljust trägolv, ett fristående skrivbord och ett bibliotek

Bild på ett vintage hemmabibliotek, med vita väggar, mörkt trägolv, ett inbyggt skrivbord och brunt golv

Klassisk inredning av ett stort hemmabibliotek, med vita väggar, mellanmörkt trägolv, ett inbyggt skrivbord och brunt golv

Idéer för ett mellanstort klassiskt arbetsrum, med grå väggar, mörkt trägolv och ett fristående skrivbord

This small third bedroom in a 1950's North Vancouver home originally housed our growing interior design business. When we outgrew this 80 square foot space and moved to a studio across the street, I wondered what would become of this room with its lovely ocean view. As it turns out it evolved into a shared creative space for myself and my very artistic 7 year old daughter. In the spirit of Virginia Wolfe's "A Room of One's Own" this is a creative space where we are surrounded by some of our favourite things including vintage collectibles & furniture, artwork and craft projects, not to mention my all time favourite Cole and Son wallpaper. It is all about pretty and girly with just the right amount of colour. Interior Design by Lori Steeves of Simply Home Decorating Inc. Photos by Tracey Ayton Photography.

This sitting room, with built in desk, is in the master bedroom, with pocket doors to close off. Perfect private spot all of your own. .
Foto på ett mellanstort amerikanskt hemmabibliotek, med mellanmörkt trägolv, beige väggar, ett inbyggt skrivbord och brunt golv
Foto på ett mellanstort amerikanskt hemmabibliotek, med mellanmörkt trägolv, beige väggar, ett inbyggt skrivbord och brunt golv
26 332 foton på arbetsrum, med en dubbelsidig öppen spis
1