118 foton på arbetsrum, med en hängande öppen spis
Sortera efter:
Budget
Sortera efter:Populärt i dag
21 - 40 av 118 foton
Artikel 1 av 2
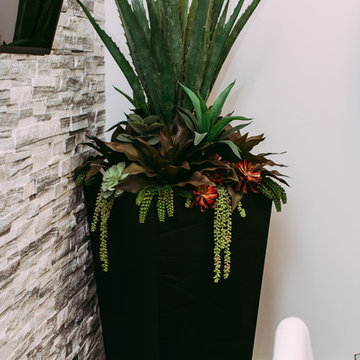
This beautiful office space was renovated to create a warm, modern, and sleek environment. The colour palette used here is black and white with accents of red. Another was accents were applied is by the artificial plants. These plants give life to the space and compliment the present colour scheme. Polished surfaces and finishes were used to create a modern, sleek look.
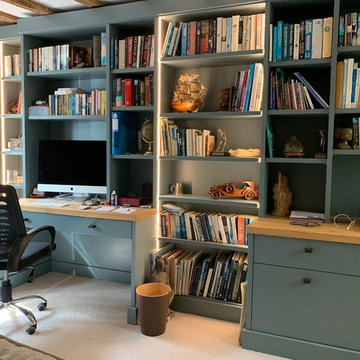
bespoke 30mm Birch plywood painted library home office
Idéer för ett stort modernt hemmabibliotek, med beige väggar, heltäckningsmatta, en hängande öppen spis, en spiselkrans i tegelsten, ett inbyggt skrivbord och beiget golv
Idéer för ett stort modernt hemmabibliotek, med beige väggar, heltäckningsmatta, en hängande öppen spis, en spiselkrans i tegelsten, ett inbyggt skrivbord och beiget golv
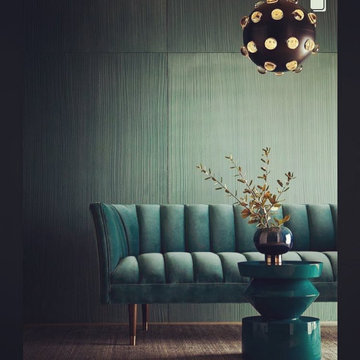
Modern inredning av ett mellanstort hemmabibliotek, med gröna väggar, heltäckningsmatta, en hängande öppen spis, en spiselkrans i metall, ett inbyggt skrivbord och beiget golv
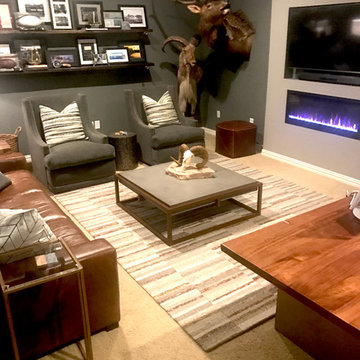
This client wanted a place he could work, watch his favorite sports and movies, and also entertain. A gorgeous rustic luxe man cave (media room and home office) for an avid hunter and whiskey connoisseur. Rich leather and velvet mixed with cement and industrial piping fit the bill, giving this space the perfect blend of masculine luxury with plenty of space to work and play.
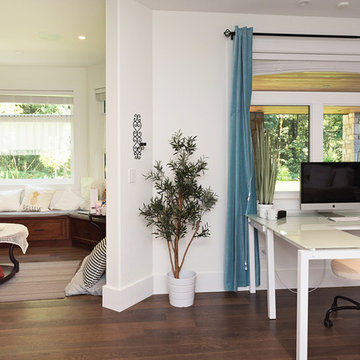
Idéer för mellanstora vintage hemmabibliotek, med vita väggar, mörkt trägolv, en hängande öppen spis, ett fristående skrivbord och brunt golv
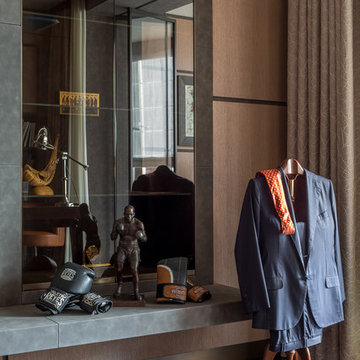
Кабинет (другой ракурс).
Руководитель проекта -Татьяна Божовская.
Главный дизайнер - Светлана Глазкова.
Архитектор - Елена Бурдюгова.
Фотограф - Каро Аван-Дадаев.
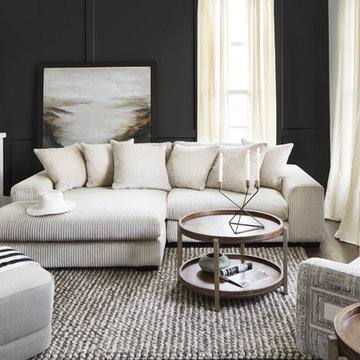
This is a Hernandez floor plan by The Tuckerman Home Group at The New Albany Country Club, in the newest community there, Ebrington. Furnished with the help of Value City Furniture. Our Reputation Lives With Your Home!
Photography by Colin Mcguire
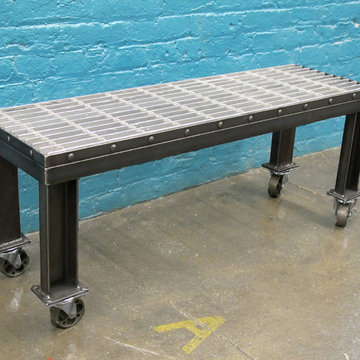
The versatile, industrial design of this piece allows it to be used as a bench or a table.
Photo: Riggo Design
Inspiration för ett mellanstort industriellt hemmastudio, med blå väggar, betonggolv, en hängande öppen spis och ett fristående skrivbord
Inspiration för ett mellanstort industriellt hemmastudio, med blå väggar, betonggolv, en hängande öppen spis och ett fristående skrivbord
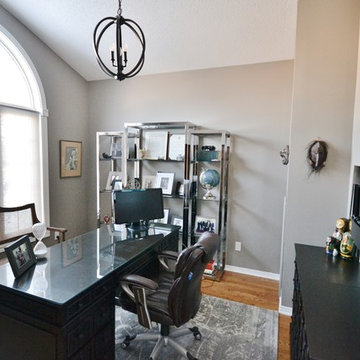
Inspiration för moderna hemmabibliotek, med grå väggar, ljust trägolv, en hängande öppen spis, en spiselkrans i gips och ett fristående skrivbord
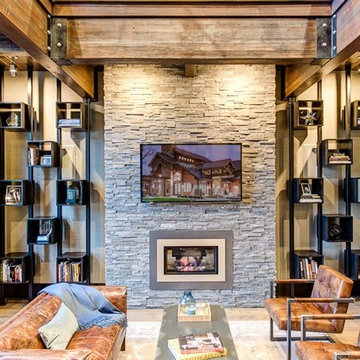
Photo by: Michael Donohue
Bild på ett stort vintage arbetsrum, med ett bibliotek, en hängande öppen spis, en spiselkrans i sten och mellanmörkt trägolv
Bild på ett stort vintage arbetsrum, med ett bibliotek, en hängande öppen spis, en spiselkrans i sten och mellanmörkt trägolv
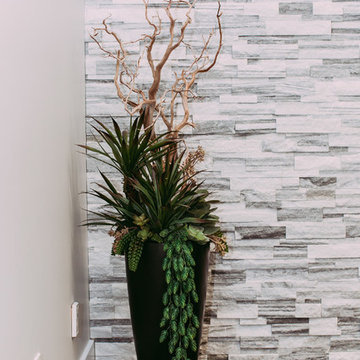
This beautiful office space was renovated to create a warm, modern, and sleek environment. The colour palette used here is black and white with accents of red. Another was accents were applied is by the artificial plants. These plants give life to the space and compliment the present colour scheme. Polished surfaces and finishes were used to create a modern, sleek look.
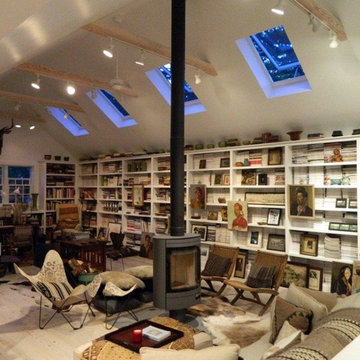
Interior library and casual sitting area with floating rotating fireplace
Bild på ett litet vintage arbetsrum, med ett bibliotek och en hängande öppen spis
Bild på ett litet vintage arbetsrum, med ett bibliotek och en hängande öppen spis
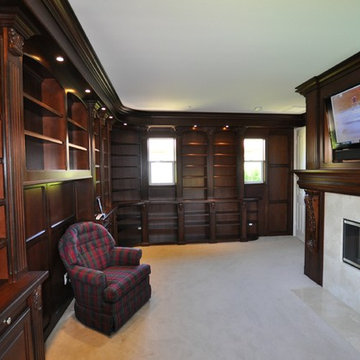
Custom Built in office/library,
Inspiration för stora klassiska hemmabibliotek, med blå väggar, heltäckningsmatta, en hängande öppen spis, en spiselkrans i trä och ett inbyggt skrivbord
Inspiration för stora klassiska hemmabibliotek, med blå väggar, heltäckningsmatta, en hängande öppen spis, en spiselkrans i trä och ett inbyggt skrivbord
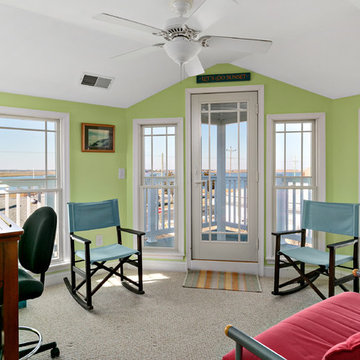
Photography by Steve Edwards
Maritim inredning av ett mellanstort hemmabibliotek, med gröna väggar, heltäckningsmatta, en hängande öppen spis, ett fristående skrivbord och grått golv
Maritim inredning av ett mellanstort hemmabibliotek, med gröna väggar, heltäckningsmatta, en hängande öppen spis, ett fristående skrivbord och grått golv
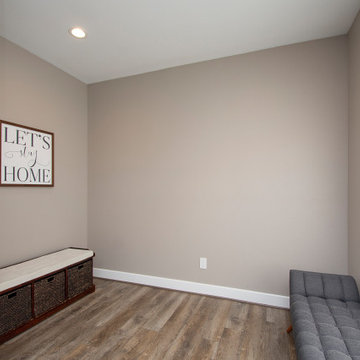
Our clients wanted to increase the size of their kitchen, which was small, in comparison to the overall size of the home. They wanted a more open livable space for the family to be able to hang out downstairs. They wanted to remove the walls downstairs in the front formal living and den making them a new large den/entering room. They also wanted to remove the powder and laundry room from the center of the kitchen, giving them more functional space in the kitchen that was completely opened up to their den. The addition was planned to be one story with a bedroom/game room (flex space), laundry room, bathroom (to serve as the on-suite to the bedroom and pool bath), and storage closet. They also wanted a larger sliding door leading out to the pool.
We demoed the entire kitchen, including the laundry room and powder bath that were in the center! The wall between the den and formal living was removed, completely opening up that space to the entry of the house. A small space was separated out from the main den area, creating a flex space for them to become a home office, sitting area, or reading nook. A beautiful fireplace was added, surrounded with slate ledger, flanked with built-in bookcases creating a focal point to the den. Behind this main open living area, is the addition. When the addition is not being utilized as a guest room, it serves as a game room for their two young boys. There is a large closet in there great for toys or additional storage. A full bath was added, which is connected to the bedroom, but also opens to the hallway so that it can be used for the pool bath.
The new laundry room is a dream come true! Not only does it have room for cabinets, but it also has space for a much-needed extra refrigerator. There is also a closet inside the laundry room for additional storage. This first-floor addition has greatly enhanced the functionality of this family’s daily lives. Previously, there was essentially only one small space for them to hang out downstairs, making it impossible for more than one conversation to be had. Now, the kids can be playing air hockey, video games, or roughhousing in the game room, while the adults can be enjoying TV in the den or cooking in the kitchen, without interruption! While living through a remodel might not be easy, the outcome definitely outweighs the struggles throughout the process.
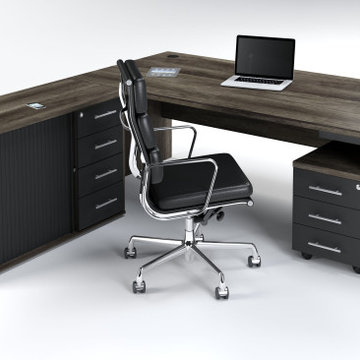
Furniture is one of the items that make the office complete. You can add glamour and comfort in your office by buying high quality furniture which is now available at leading furniture stores. The furniture includes lounge chairs, tables and cabinets and can be bought from the red Lie Office Chairs and Affordable Office furniture.
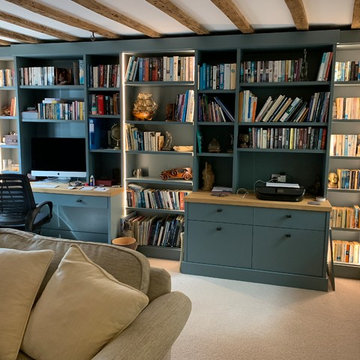
bespoke 30mm Birch plywood painted library home office
Inredning av ett modernt stort hemmabibliotek, med beige väggar, heltäckningsmatta, en hängande öppen spis, en spiselkrans i tegelsten, ett inbyggt skrivbord och beiget golv
Inredning av ett modernt stort hemmabibliotek, med beige väggar, heltäckningsmatta, en hängande öppen spis, en spiselkrans i tegelsten, ett inbyggt skrivbord och beiget golv
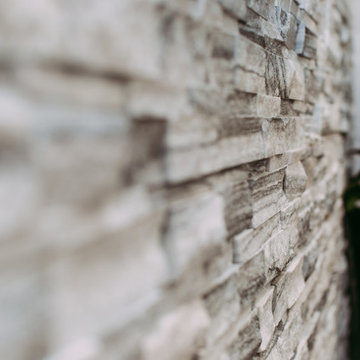
This beautiful office space was renovated to create a warm, modern, and sleek environment. The colour palette used here is black and white with accents of red. Another was accents were applied is by the artificial plants. These plants give life to the space and compliment the present colour scheme. Polished surfaces and finishes were used to create a modern, sleek look.
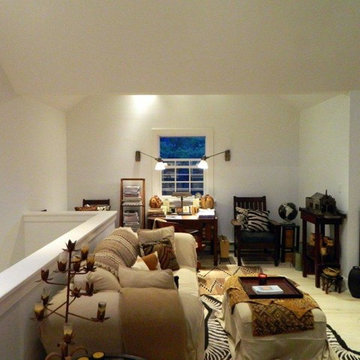
Interior stairwell and casual sitting area with writing desk area at window
Idéer för små vintage arbetsrum, med ett bibliotek och en hängande öppen spis
Idéer för små vintage arbetsrum, med ett bibliotek och en hängande öppen spis
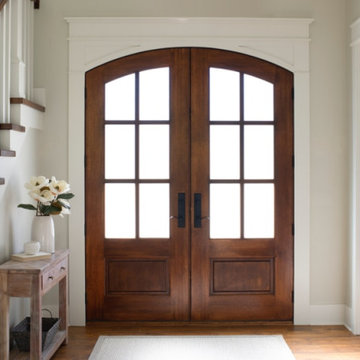
at Auto Pro Locksmith we help people with there doors and locks problems. our services are for commercial residential & automotive locksmith. we are based in London with mobile equipped car that working 24 hours for any emergency call.
118 foton på arbetsrum, med en hängande öppen spis
2