323 foton på arbetsrum, med en öppen vedspis
Sortera efter:
Budget
Sortera efter:Populärt i dag
61 - 80 av 323 foton
Artikel 1 av 2
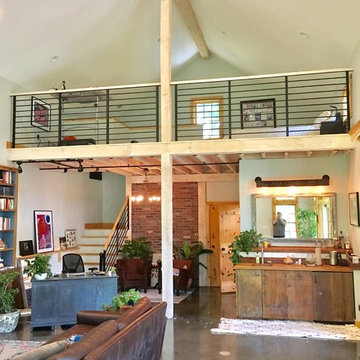
Home Office Area in foreground with stair, storage area, wet bar beyond.
Rustik inredning av ett litet hemmastudio, med betonggolv, en öppen vedspis och grått golv
Rustik inredning av ett litet hemmastudio, med betonggolv, en öppen vedspis och grått golv

半地下に埋められた寝室兼書斎。アイレベルが地面と近くなり落ち着いた空間に。
photo : Shigeo Ogawa
Idéer för att renovera ett mellanstort funkis hemmabibliotek, med vita väggar, plywoodgolv, en öppen vedspis, en spiselkrans i tegelsten, ett inbyggt skrivbord och brunt golv
Idéer för att renovera ett mellanstort funkis hemmabibliotek, med vita väggar, plywoodgolv, en öppen vedspis, en spiselkrans i tegelsten, ett inbyggt skrivbord och brunt golv
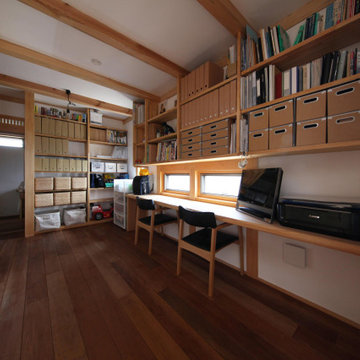
Bild på ett mellanstort orientaliskt arbetsrum, med vita väggar, mellanmörkt trägolv, en öppen vedspis, en spiselkrans i betong och orange golv
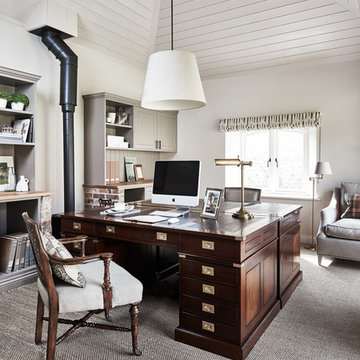
adamcarterphoto
Inredning av ett klassiskt hemmabibliotek, med vita väggar, heltäckningsmatta, en öppen vedspis och ett fristående skrivbord
Inredning av ett klassiskt hemmabibliotek, med vita väggar, heltäckningsmatta, en öppen vedspis och ett fristående skrivbord
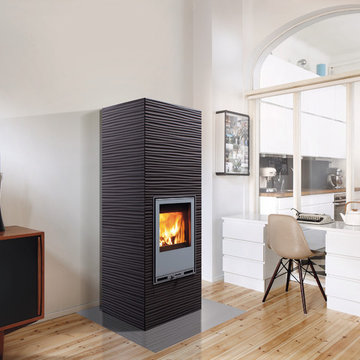
AALTO 2: The new Aalto 2 fireplace is part of Tulikivi’s popular Hiisi product range. The Aalto is an interior designer’s dream: its undulating surface can be coloured a tone that matches the room - using a “Tulikivi Colour’ coating.
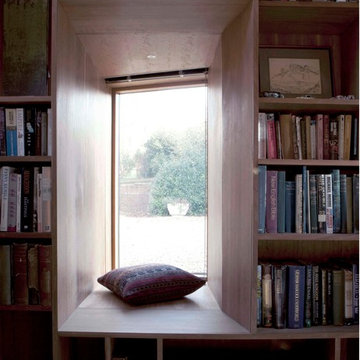
Inspiration för små moderna arbetsrum, med ett bibliotek, bruna väggar, heltäckningsmatta, en öppen vedspis, en spiselkrans i sten, ett fristående skrivbord och beiget golv
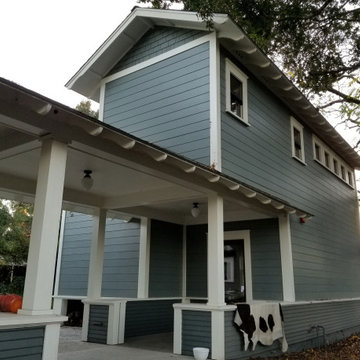
Exterior view of the office and the breezeway connecting it to the house.
Idéer för ett mellanstort amerikanskt arbetsrum, med blå väggar, betonggolv, en öppen vedspis och grått golv
Idéer för ett mellanstort amerikanskt arbetsrum, med blå väggar, betonggolv, en öppen vedspis och grått golv
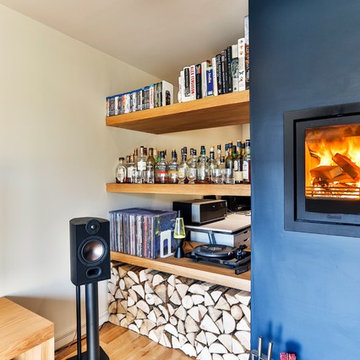
Jon Brown
Exempel på ett litet hemmastudio, med flerfärgade väggar, en öppen vedspis, en spiselkrans i gips, ett fristående skrivbord och ljust trägolv
Exempel på ett litet hemmastudio, med flerfärgade väggar, en öppen vedspis, en spiselkrans i gips, ett fristående skrivbord och ljust trägolv
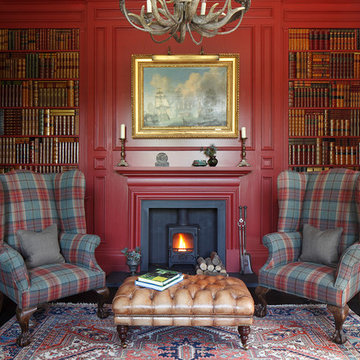
The refurbishment and interior design of a 1000 sq.mt Victorian House in Kent. Work included the panelling of walls in Study, hand-painted wallpaper in the Dining Room and full redecoration and furnishing throughout this 3 storey house.
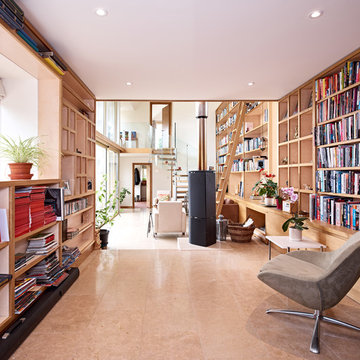
Adam Carter
Inspiration för mellanstora moderna arbetsrum, med ett bibliotek, vita väggar, kalkstensgolv, en öppen vedspis, ett inbyggt skrivbord och beiget golv
Inspiration för mellanstora moderna arbetsrum, med ett bibliotek, vita väggar, kalkstensgolv, en öppen vedspis, ett inbyggt skrivbord och beiget golv
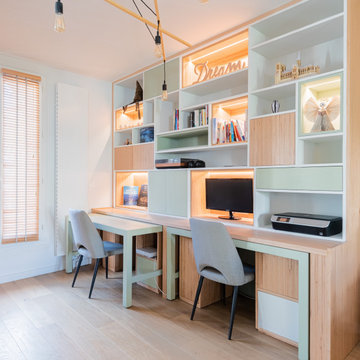
Ce bureau familiale réalisé sur mesure pour satisfaire la demande d'une famille nombreuse comporte deux postes de travail, des emplacement pour le matériel informatique, des niches ouvertes et fermées. Certaine sont éclairées par des rubans LED afin de mettre en valeur la décoration. Deux tables d'appoint identiques à une troisième encastrée sous l'îlot central de la cuisine permettent de meubler un espace de réception occasionnel. Elle ont la faculté aussi d'agrandir simplement en les tirant, l'espace de travail. Le système de branchement de ce meuble est accessible par une trappe situé dans le garage qui se trouve juste derrière, la bibliothèque étant elle même fixée au mur. Réalisé en baubuche vernis et médium peint, elle a été dessinée par Mise en Matière réalisée sur mesure par un menuisier puis montée et enfin peinte sur place par l'entreprise générale de travaux.
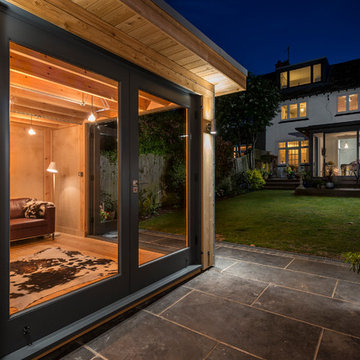
Idéer för att renovera ett mellanstort skandinaviskt hemmastudio, med en öppen vedspis och ett inbyggt skrivbord
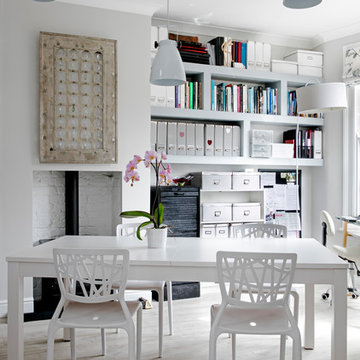
Talbot Photography
Idéer för små vintage hemmastudior, med grå väggar, en öppen vedspis, en spiselkrans i tegelsten och ett fristående skrivbord
Idéer för små vintage hemmastudior, med grå väggar, en öppen vedspis, en spiselkrans i tegelsten och ett fristående skrivbord
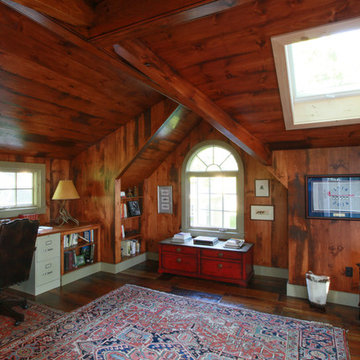
This is a home office added above an existing garage. Bookshelves were added into the knee walls to utilize the dead space and provide a decorative feature.
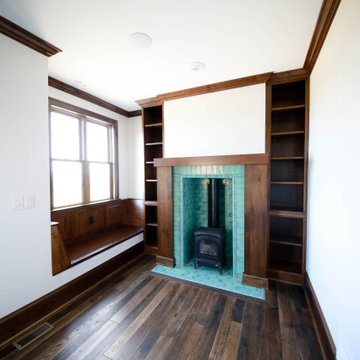
The sitting room adjacent to the Master Suite. Equipped with a fireplace, and a reading nook.
Inspiration för ett litet rustikt arbetsrum, med ett bibliotek, vita väggar, mörkt trägolv, en öppen vedspis och en spiselkrans i trä
Inspiration för ett litet rustikt arbetsrum, med ett bibliotek, vita väggar, mörkt trägolv, en öppen vedspis och en spiselkrans i trä
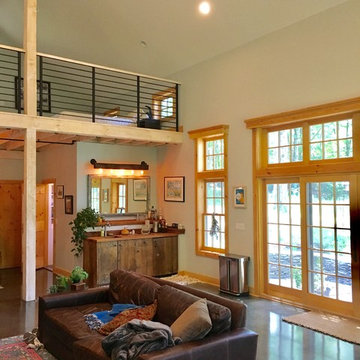
Home Office Area in foreground with wet bar and bathroom beyond.
Inspiration för små rustika hemmastudior, med betonggolv, en öppen vedspis och grått golv
Inspiration för små rustika hemmastudior, med betonggolv, en öppen vedspis och grått golv
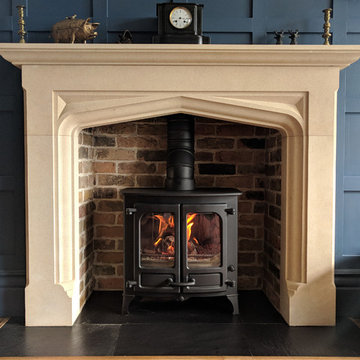
Fitted into this traditional library setting, a bespoke fireplace design with Tudor style hand carved English limestone mantel, natural slate tiled hearth, reclaimed brick slip chamber and Charnwood Island II wood burner.
photo: Jason Scarlett
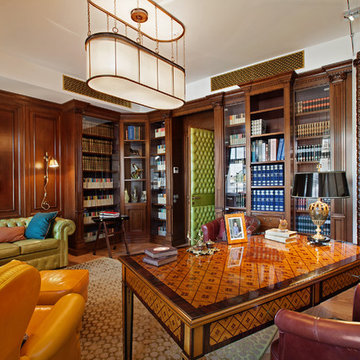
фотограф Д. Лившиц
Inspiration för ett mellanstort vintage hemmabibliotek, med bruna väggar, ett fristående skrivbord, en öppen vedspis, mellanmörkt trägolv och en spiselkrans i trä
Inspiration för ett mellanstort vintage hemmabibliotek, med bruna väggar, ett fristående skrivbord, en öppen vedspis, mellanmörkt trägolv och en spiselkrans i trä
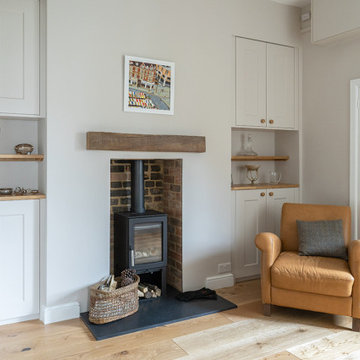
A cosy home office and snug in a classic style with new wood burner and exposed brick fireplace, solid oak flooring and made to measure, built-in cabinetry.
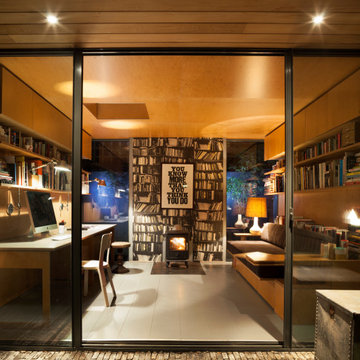
Ripplevale Grove is our monochrome and contemporary renovation and extension of a lovely little Georgian house in central Islington.
We worked with Paris-based design architects Lia Kiladis and Christine Ilex Beinemeier to delver a clean, timeless and modern design that maximises space in a small house, converting a tiny attic into a third bedroom and still finding space for two home offices - one of which is in a plywood clad garden studio.
323 foton på arbetsrum, med en öppen vedspis
4