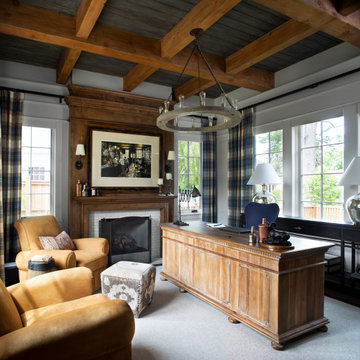92 foton på arbetsrum, med en spiselkrans i trä
Sortera efter:Populärt i dag
1 - 20 av 92 foton
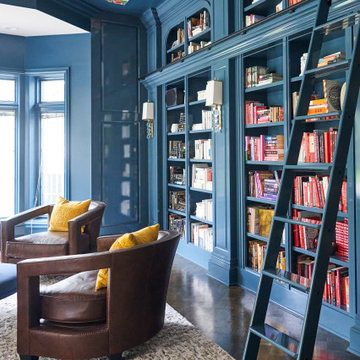
Bild på ett mellanstort vintage arbetsrum, med ett bibliotek, blå väggar, mörkt trägolv, en standard öppen spis, en spiselkrans i trä, ett fristående skrivbord och brunt golv

Idéer för att renovera ett mellanstort arbetsrum, med ett bibliotek, vita väggar, ljust trägolv, en öppen hörnspis, en spiselkrans i trä, ett fristående skrivbord och vitt golv
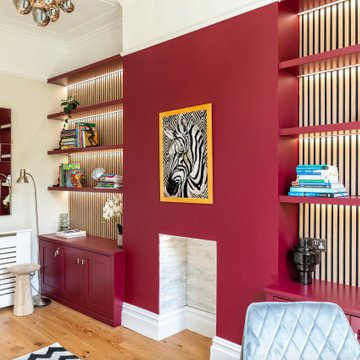
Beautiful Victorian family home in Bristol, newly renovated with all client's favourite colours considered! See full portfolio on our website: https://www.ihinteriors.co.uk/portfolio
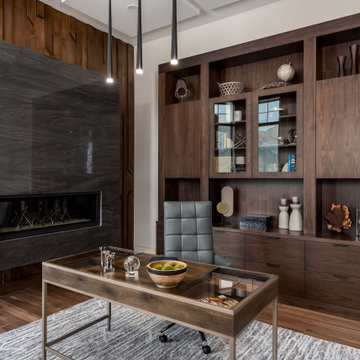
The Matterhorn Home - featured in the Utah Valley Parade of Homes
Exempel på ett stort modernt hemmabibliotek, med vita väggar, mörkt trägolv, en hängande öppen spis, en spiselkrans i trä, ett fristående skrivbord och brunt golv
Exempel på ett stort modernt hemmabibliotek, med vita väggar, mörkt trägolv, en hängande öppen spis, en spiselkrans i trä, ett fristående skrivbord och brunt golv

Wood burning stove in front of red painted tongue and groove wall linings and slate floor.
Inspiration för små moderna hemmastudior, med röda väggar, skiffergolv, en öppen vedspis, en spiselkrans i trä, ett inbyggt skrivbord och svart golv
Inspiration för små moderna hemmastudior, med röda väggar, skiffergolv, en öppen vedspis, en spiselkrans i trä, ett inbyggt skrivbord och svart golv
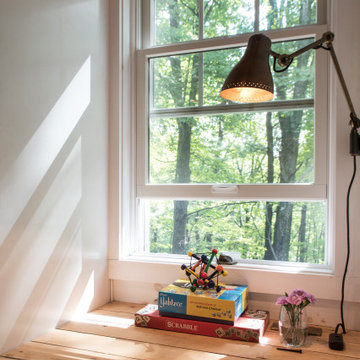
This custom cottage designed and built by Aaron Bollman is nestled in the Saugerties, NY. Situated in virgin forest at the foot of the Catskill mountains overlooking a babling brook, this hand crafted home both charms and relaxes the senses.
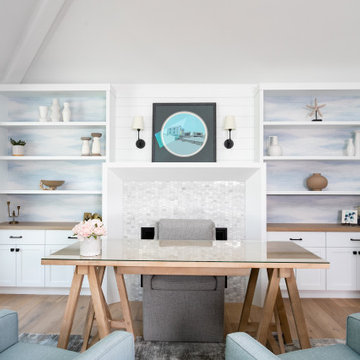
Exempel på ett mellanstort klassiskt arbetsrum, med vita väggar, ljust trägolv, en standard öppen spis, en spiselkrans i trä, ett fristående skrivbord och beiget golv
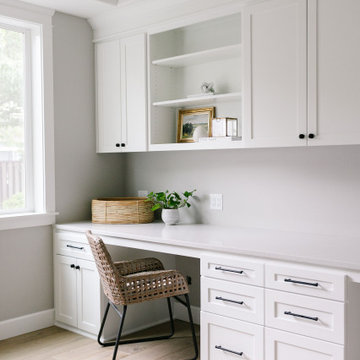
Inspiration för stora amerikanska hemmabibliotek, med grå väggar, ljust trägolv, en dubbelsidig öppen spis, en spiselkrans i trä, ett inbyggt skrivbord och brunt golv
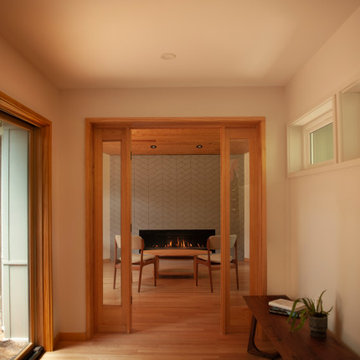
Mud Room off of cumaru deck connects main house to the hexagonal home office
Inspiration för retro arbetsrum, med ljust trägolv och en spiselkrans i trä
Inspiration för retro arbetsrum, med ljust trägolv och en spiselkrans i trä
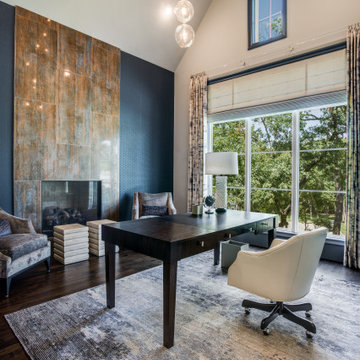
Idéer för ett stort klassiskt hemmabibliotek, med blå väggar, mellanmörkt trägolv, en standard öppen spis, en spiselkrans i trä, ett fristående skrivbord och brunt golv
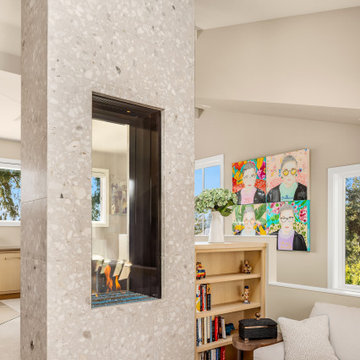
This executive wanted both a working office and a meeting space within the home to use during retirement years. She was interested in a comfortable “non-office” space for meetings as well as a highly functional, true office arrangement to work within. Luckily, the space available lent itself well to both venues. High up, perched on the third floor, with a private entrance, we created the Tree House Office. It has sweeping views of the water in one direction and beautiful landscaping in the other.
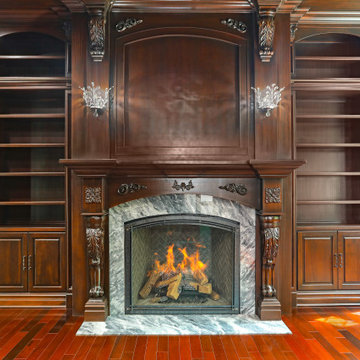
Custom Home Office / Library Cabinets in Millstone, New Jersey.
Inspiration för ett stort vintage arbetsrum, med ett bibliotek, bruna väggar, klinkergolv i keramik, en standard öppen spis, en spiselkrans i trä och flerfärgat golv
Inspiration för ett stort vintage arbetsrum, med ett bibliotek, bruna väggar, klinkergolv i keramik, en standard öppen spis, en spiselkrans i trä och flerfärgat golv
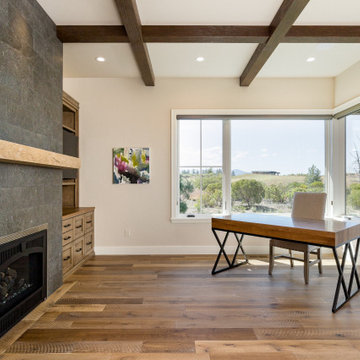
The home's office isn't quite complete with furniture on the way. The built in cabinets on either side of the fireplace provide for their office needs. .
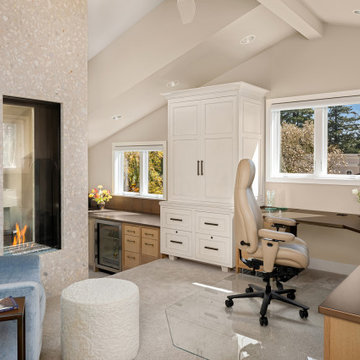
This executive wanted both a working office and a meeting space within the home to use during retirement years. She was interested in a comfortable “non-office” space for meetings as well as a highly functional, true office arrangement to work within. Luckily, the space available lent itself well to both venues. High up, perched on the third floor, with a private entrance, we created the Tree House Office. It has sweeping views of the water in one direction and beautiful landscaping in the other.

interior Designs of a commercial office design & waiting area that we propose will make your work easier and more enjoyable. In this interior design idea of an office, there are computers, tables, and chairs for employees. There Is Tv And Led Lights. This Library has comfortable tables and chairs for reading. our studio designed an open and collaborative space that pays homage to the heritage elements of the office, ideas are developed by our creative designer particularly the ceiling, desks, and Flooring in form of interior designers, Canada.
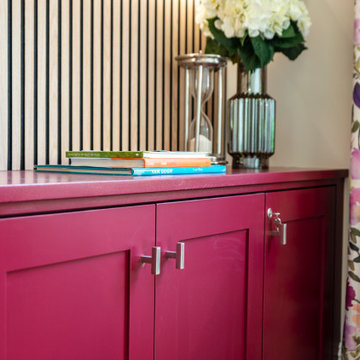
Beautiful Victorian family home in Bristol, newly renovated with all client's favourite colours considered! See full portfolio on our website: https://www.ihinteriors.co.uk/portfolio
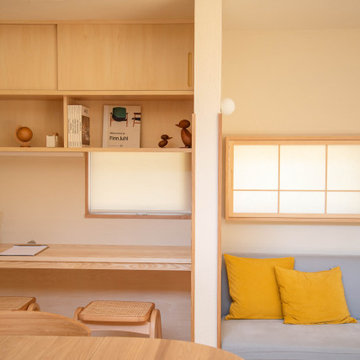
Exempel på ett stort hemmabibliotek, med ljust trägolv, en öppen vedspis, en spiselkrans i trä och ett inbyggt skrivbord
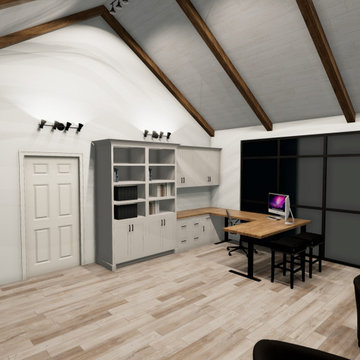
Inredning av ett lantligt stort hemmabibliotek, med vita väggar, klinkergolv i keramik, en standard öppen spis, en spiselkrans i trä, ett fristående skrivbord och brunt golv
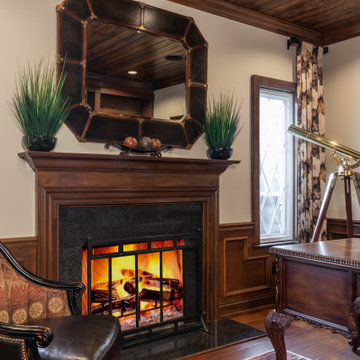
This architecture and interior design project was introduced to us by the client’s contractor after their villa had been damaged extensively by a fire. The entire main level was destroyed with exception of the front study.
Srote & Co reimagined the interior layout of this St. Albans villa to give it an "open concept" and applied universal design principles to make sure it would function for our clients as they aged in place. The universal approach is seen in the flush flooring transitions, low pile rugs and carpets, wide walkways, layers of lighting and in the seated height countertop and vanity. For convenience, the laundry room was relocated to the master walk-in closet. This allowed us to create a dedicated pantry and additional storage off the kitchen where the laundry was previously housed.
All interior selections and furnishings shown were specified or procured by Srote & Co Architects.
92 foton på arbetsrum, med en spiselkrans i trä
1
