43 foton på arbetsrum, med ett bibliotek och en öppen hörnspis
Sortera efter:
Budget
Sortera efter:Populärt i dag
1 - 20 av 43 foton
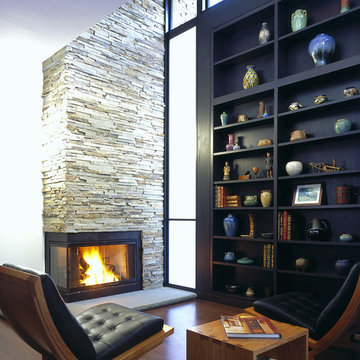
Photo Courtesy © Keller and Keller
Foto på ett funkis arbetsrum, med ett bibliotek, mörkt trägolv, en öppen hörnspis och en spiselkrans i sten
Foto på ett funkis arbetsrum, med ett bibliotek, mörkt trägolv, en öppen hörnspis och en spiselkrans i sten
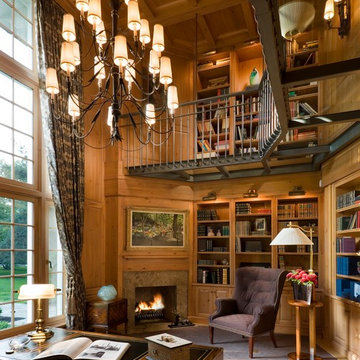
Foto på ett vintage arbetsrum, med heltäckningsmatta, en öppen hörnspis, ett fristående skrivbord och ett bibliotek
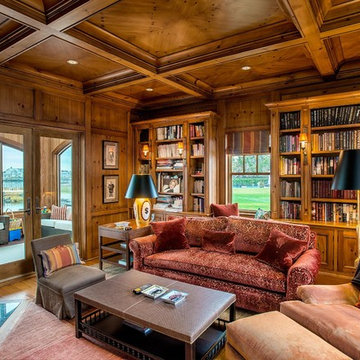
Bild på ett mellanstort vintage arbetsrum, med ett bibliotek, mellanmörkt trägolv, en öppen hörnspis, en spiselkrans i trä, bruna väggar och brunt golv
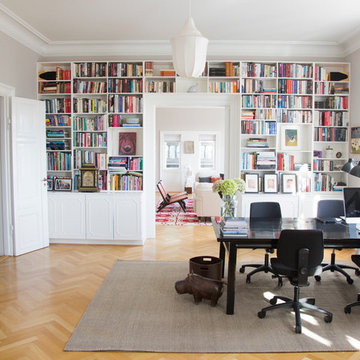
Inredning av ett klassiskt stort arbetsrum, med grå väggar, ljust trägolv, ett bibliotek, ett fristående skrivbord, brunt golv, en öppen hörnspis och en spiselkrans i trä
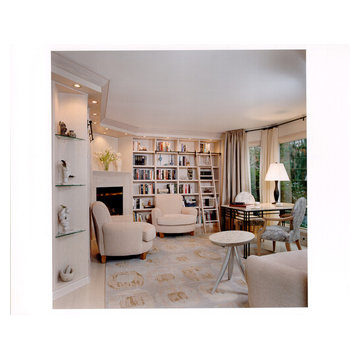
Klassisk inredning av ett stort arbetsrum, med ett bibliotek, beige väggar, ljust trägolv, en öppen hörnspis, en spiselkrans i sten och ett fristående skrivbord
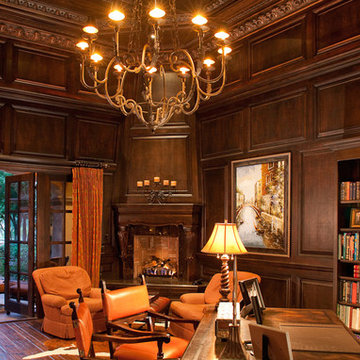
World Renowned Architecture Firm Fratantoni Design created this beautiful home! They design home plans for families all over the world in any size and style. They also have in-house Interior Designer Firm Fratantoni Interior Designers and world class Luxury Home Building Firm Fratantoni Luxury Estates! Hire one or all three companies to design and build and or remodel your home!
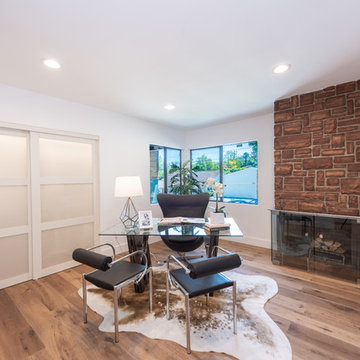
Located in Wrightwood Estates, Levi Construction’s latest residency is a two-story mid-century modern home that was re-imagined and extensively remodeled with a designer’s eye for detail, beauty and function. Beautifully positioned on a 9,600-square-foot lot with approximately 3,000 square feet of perfectly-lighted interior space. The open floorplan includes a great room with vaulted ceilings, gorgeous chef’s kitchen featuring Viking appliances, a smart WiFi refrigerator, and high-tech, smart home technology throughout. There are a total of 5 bedrooms and 4 bathrooms. On the first floor there are three large bedrooms, three bathrooms and a maid’s room with separate entrance. A custom walk-in closet and amazing bathroom complete the master retreat. The second floor has another large bedroom and bathroom with gorgeous views to the valley. The backyard area is an entertainer’s dream featuring a grassy lawn, covered patio, outdoor kitchen, dining pavilion, seating area with contemporary fire pit and an elevated deck to enjoy the beautiful mountain view.
Project designed and built by
Levi Construction
http://www.leviconstruction.com/
Levi Construction is specialized in designing and building custom homes, room additions, and complete home remodels. Contact us today for a quote.
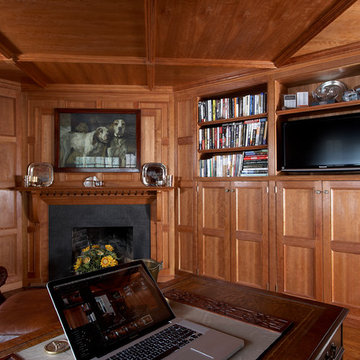
robert grant
Idéer för ett litet klassiskt arbetsrum, med ett bibliotek, bruna väggar, mörkt trägolv, en öppen hörnspis, en spiselkrans i sten, ett fristående skrivbord och brunt golv
Idéer för ett litet klassiskt arbetsrum, med ett bibliotek, bruna väggar, mörkt trägolv, en öppen hörnspis, en spiselkrans i sten, ett fristående skrivbord och brunt golv

Idéer för att renovera ett mellanstort arbetsrum, med ett bibliotek, vita väggar, ljust trägolv, en öppen hörnspis, en spiselkrans i trä, ett fristående skrivbord och vitt golv
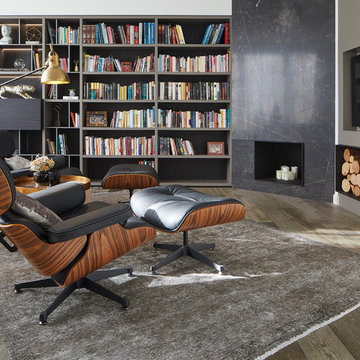
Jordi Miralles fotografia
Modern inredning av ett mellanstort arbetsrum, med ett bibliotek, mellanmörkt trägolv, en öppen hörnspis, en spiselkrans i sten och ett fristående skrivbord
Modern inredning av ett mellanstort arbetsrum, med ett bibliotek, mellanmörkt trägolv, en öppen hörnspis, en spiselkrans i sten och ett fristående skrivbord

Barbara Brown Photography
Exempel på ett stort klassiskt arbetsrum, med ett bibliotek, grå väggar, mellanmörkt trägolv, en öppen hörnspis, en spiselkrans i trä, ett fristående skrivbord och brunt golv
Exempel på ett stort klassiskt arbetsrum, med ett bibliotek, grå väggar, mellanmörkt trägolv, en öppen hörnspis, en spiselkrans i trä, ett fristående skrivbord och brunt golv
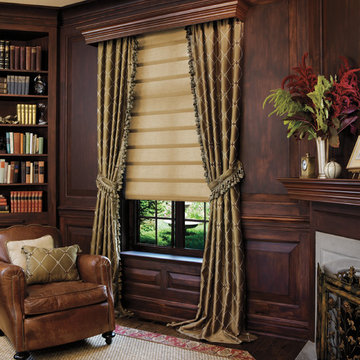
Wood Cornices - Made from premium basswood, our Wood Cornices feature a lustrous piano grade finish. We partner with Hunter Douglas to fabricate these gorgeous cornices by hand in Cumberland, MD.
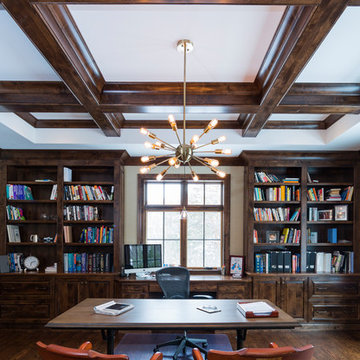
Amerikansk inredning av ett arbetsrum, med ett bibliotek, grå väggar, mörkt trägolv, en öppen hörnspis och ett fristående skrivbord
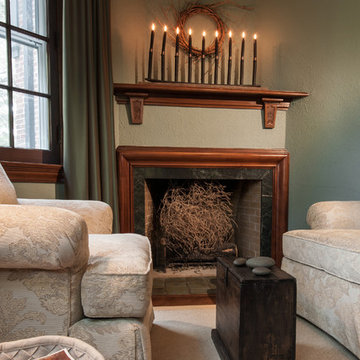
This comfortable room is based on a simple color scheme blending formal and natural elements. A tumbleweed fills the fireplace during the off-season. A candelabra created by artist and designer Renee Flanders is made from a prison door section.
Anne Matheis Photography
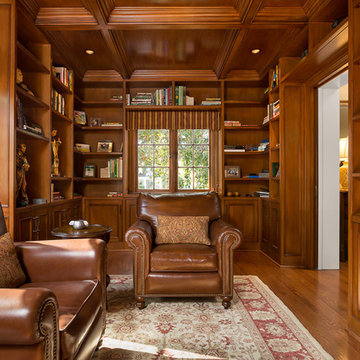
A home library is a dream, especially of it's can manage cozy and classy like this one. Coffered ceilings and walls of wood bookshelves in rich warn tones grab you and draw you in while the overstuffed leather chairs beg you to stay and curl up with a good book.
Clark Dugger
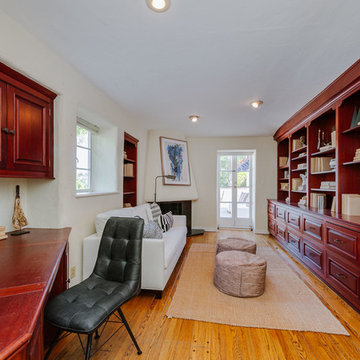
Inspiration för mellanstora medelhavsstil arbetsrum, med ett bibliotek, en öppen hörnspis och ett inbyggt skrivbord
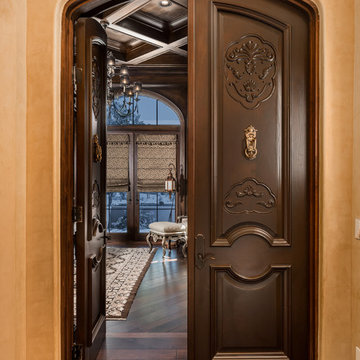
We love the arched doorway that leads to the home office, complete with coffered ceilings, a large arched window, custom lighting fixtures, a chandelier, and custom millwork and molding throughout.
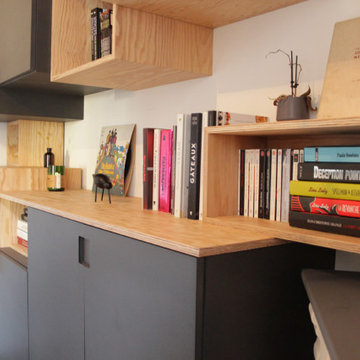
Aménagement sur mesure d’une pièce complète dans une maison bretonne très cosy. Claire et Pierre nous ont contacté pour la création de rangements fonctionnels pour cette pièce pleine de charme, située au rez-de-chaussée, avec parquet bois et cheminée.
Cette pièce a pour principale fonction la zone bureau et la bibliothèque. Il fallait pouvoir y stocker une partie du dressing, les grosses pièces (comme les manteaux et vestes), ainsi que les chaussures. Ajoutons des rangements pour l’imprimante et les dossiers, une zone de stockage et recharge pour l’aspirateur, et une litière cachette pour Nachos le chat !
Nous avons relevé le défi !
Les meubles sont implantés sur deux pans opposés de la pièce. Ainsi, les deux zones contrastées se répondent par leurs matériaux et définissent des zones et des fonctions dédiées. D’un côté, nous trouvons de grandes armoires et de larges tiroirs permettant le stockage de la partie dressing et chaussures entre autres… En face, nous retrouvons la zone bibliothèque avec des modules ouverts de différentes dimensions et profondeurs. Cette allure désorganisée donne de la légèreté à l’ensemble. Une envolée architecturale qui habite la pièce avec élégance.
L’aménagement se compose de caissons ouverts et fermés, sur différentes profondeurs. Les matériaux utilisés sont du contreplaqué de résineux (Bâtipin) et du MDF noir teinté dans la masse (Valchromat). Le contraste de ces matériaux donne une allure contemporaine et intemporelle à l’ensemble de la pièce. Les poignées sont usinées dans les portes, la prise en main est efficace et pratique.
Le savoir-faire d’inoow design permet de réaliser du mobilier sur mesure pour les particuliers comme pour les professionnels. Nous trouvons des solutions personnalisées afin de résoudre vos exigences fonctionnelles selon votre habitat, vos goûts et votre budget.
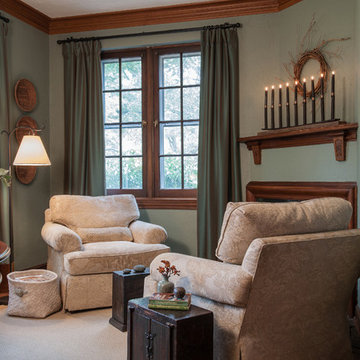
A cozy place to sit, read, chat, and write a letter or pay bills. The crown molding was faux bois painted to coordinate with the varnished woodwork.
Anne Matheis Photography
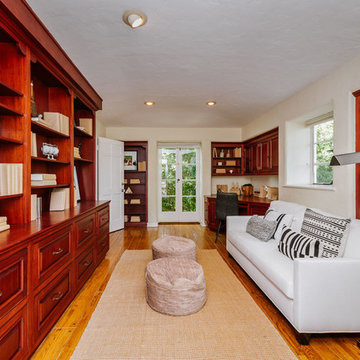
Inspiration för ett mellanstort medelhavsstil arbetsrum, med ett bibliotek, en öppen hörnspis och ett inbyggt skrivbord
43 foton på arbetsrum, med ett bibliotek och en öppen hörnspis
1