6 797 foton på arbetsrum, med ett bibliotek
Sortera efter:
Budget
Sortera efter:Populärt i dag
81 - 100 av 6 797 foton
Artikel 1 av 2
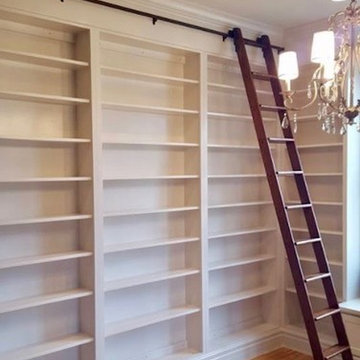
Idéer för stora vintage arbetsrum, med ett bibliotek, beige väggar, ljust trägolv och vitt golv
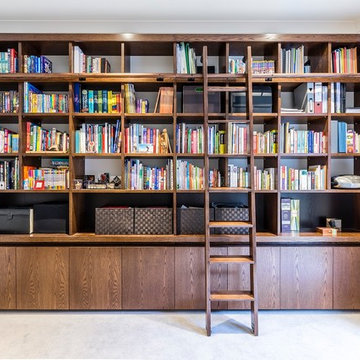
Wall to wall storage and shelving unit with rolling library ladder. Thick top with large recess below as a simple design feature. Adjustable shelves throughout. Ladder with hanging hooks for upright storage.
Size: 4.1m wide x 2.7m high x 0.4m deep
Materials: Crown cut American Oak veneer stained to walnut colour with 30% clear satin lacquer finish. Back panel above bench top in American Oak veneer painted Dulux Luck. Back panel behind shelves painted to match wall colour with 30% gloss finish.
Ladder Material: Ladder, fascia and rail in solid Victorian Ash stained to match cabinet walnut colour. Metal fittings powder coated black.

This 1990s brick home had decent square footage and a massive front yard, but no way to enjoy it. Each room needed an update, so the entire house was renovated and remodeled, and an addition was put on over the existing garage to create a symmetrical front. The old brown brick was painted a distressed white.
The 500sf 2nd floor addition includes 2 new bedrooms for their teen children, and the 12'x30' front porch lanai with standing seam metal roof is a nod to the homeowners' love for the Islands. Each room is beautifully appointed with large windows, wood floors, white walls, white bead board ceilings, glass doors and knobs, and interior wood details reminiscent of Hawaiian plantation architecture.
The kitchen was remodeled to increase width and flow, and a new laundry / mudroom was added in the back of the existing garage. The master bath was completely remodeled. Every room is filled with books, and shelves, many made by the homeowner.
Project photography by Kmiecik Imagery.
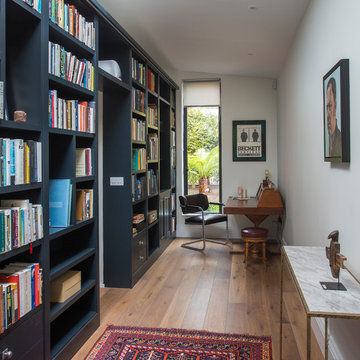
Inspiration för klassiska arbetsrum, med mellanmörkt trägolv, ett fristående skrivbord, ett bibliotek och grå väggar
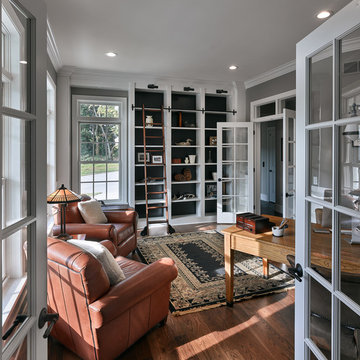
Foto på ett vintage arbetsrum, med ett bibliotek, svarta väggar, mellanmörkt trägolv, ett fristående skrivbord och brunt golv
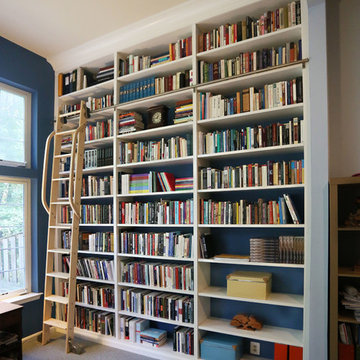
Jed Dinger
Exempel på ett stort klassiskt arbetsrum, med ett bibliotek, blå väggar, heltäckningsmatta, ett inbyggt skrivbord och grått golv
Exempel på ett stort klassiskt arbetsrum, med ett bibliotek, blå väggar, heltäckningsmatta, ett inbyggt skrivbord och grått golv
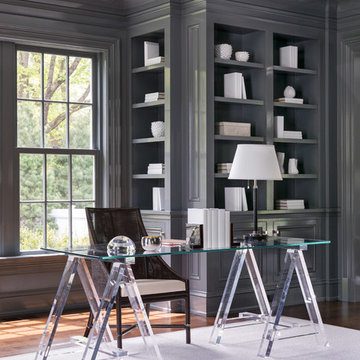
Inspiration för stora klassiska arbetsrum, med ett bibliotek, grå väggar, mörkt trägolv, en standard öppen spis, en spiselkrans i sten, ett fristående skrivbord och brunt golv
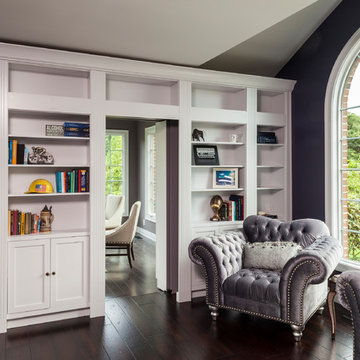
Our client, who loves interesting details, requested that one of the bookcases be designed as a secret passage that opens into his new semi-isolated office. This gives him some privacy and sound control, so he can get a few things accomplished while the kids are running around the house.
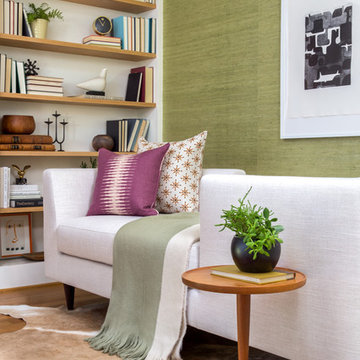
A nondescript area was given a purpose as a reading nook with the addition of custom bookshelves, a tete a tete lounge chair, and a grasscloth feature wall. A nod to midcentury style finished off the eclectic vibe.
Photo: Jenn Verrier
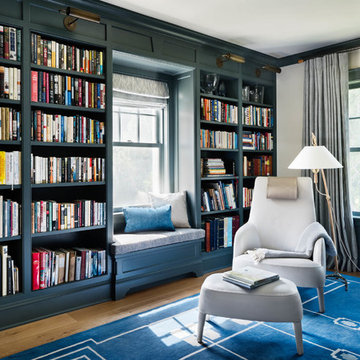
Foto på ett stort maritimt arbetsrum, med ett bibliotek, gula väggar, ljust trägolv, ett fristående skrivbord och blått golv
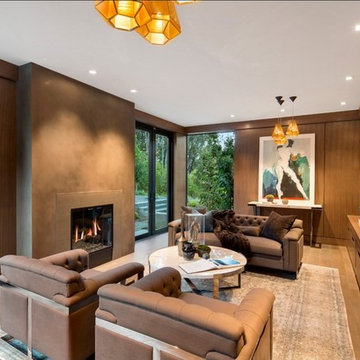
Walnut wood paneling surrounds this Library to provide a comforting space to think.
Idéer för att renovera ett stort funkis arbetsrum, med ett bibliotek, bruna väggar, en standard öppen spis, brunt golv, mellanmörkt trägolv och en spiselkrans i gips
Idéer för att renovera ett stort funkis arbetsrum, med ett bibliotek, bruna väggar, en standard öppen spis, brunt golv, mellanmörkt trägolv och en spiselkrans i gips

Location: Denver, CO, USA
Dado designed this 4,000 SF condo from top to bottom. A full-scale buildout was required, with custom fittings throughout. The brief called for design solutions that catered to both the client’s desire for comfort and easy functionality, along with a modern aesthetic that could support their bold and colorful art collection.
The name of the game - calm modernism. Neutral colors and natural materials were used throughout.
"After a couple of failed attempts with other design firms we were fortunate to find Megan Moore. We were looking for a modern, somewhat minimalist design for our newly built condo in Cherry Creek North. We especially liked Megan’s approach to design: specifically to look at the entire space and consider its flow from every perspective. Megan is a gifted designer who understands the needs of her clients. She spent considerable time talking to us to fully understand what we wanted. Our work together felt like a collaboration and partnership. We always felt engaged and informed. We also appreciated the transparency with product selection and pricing.
Megan brought together a talented team of artisans and skilled craftsmen to complete the design vision. From wall coverings to custom furniture pieces we were always impressed with the quality of the workmanship. And, we were never surprised about costs or timing.
We’ve gone back to Megan several times since our first project together. Our condo is now a Zen-like place of calm and beauty that we enjoy every day. We highly recommend Megan as a designer."
Dado Interior Design
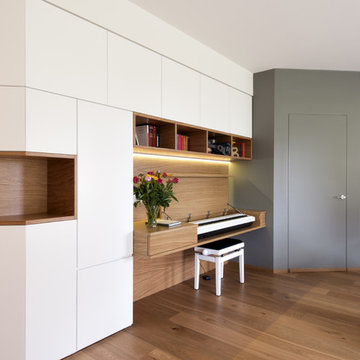
soggiorno con angolo studio e musica, in fondo la cucina separata da una parete vetrata
Bild på ett stort funkis arbetsrum, med ett bibliotek, vita väggar, ljust trägolv och beiget golv
Bild på ett stort funkis arbetsrum, med ett bibliotek, vita väggar, ljust trägolv och beiget golv
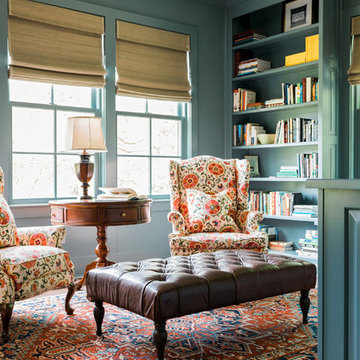
Rustic White Photography
Bild på ett litet lantligt arbetsrum, med ett bibliotek
Bild på ett litet lantligt arbetsrum, med ett bibliotek
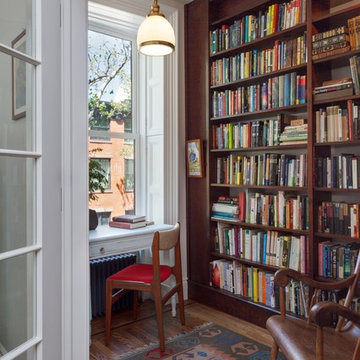
Inspiration för små klassiska arbetsrum, med ett bibliotek, mellanmörkt trägolv och ett fristående skrivbord
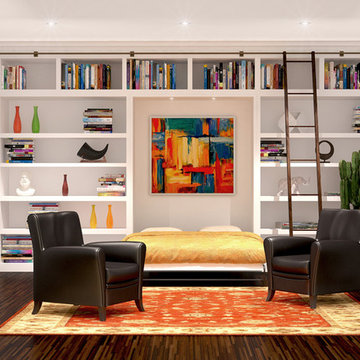
When you add a built-in wall bed to your home, you turn your loft, studio apartment, extra bedroom or even home office into a fully functioning bedroom by night and a versatile living space by day. Our custom wall bed cabinetry conceals your bed within a system of built-in cabinets that optimize your space for various distinct uses.
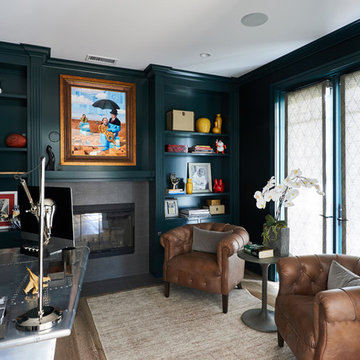
Samantha Goh Photography
Idéer för ett mellanstort klassiskt arbetsrum, med ett bibliotek, gröna väggar, ljust trägolv, en standard öppen spis, en spiselkrans i trä och ett fristående skrivbord
Idéer för ett mellanstort klassiskt arbetsrum, med ett bibliotek, gröna väggar, ljust trägolv, en standard öppen spis, en spiselkrans i trä och ett fristående skrivbord
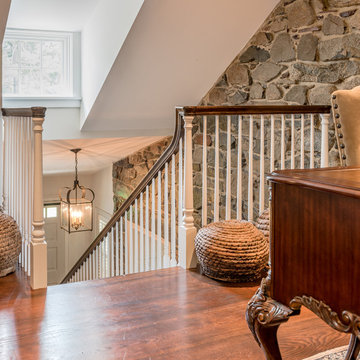
Photography by Angle Eye Photography
Foto på ett mellanstort vintage arbetsrum, med ett bibliotek, grå väggar, mörkt trägolv och ett fristående skrivbord
Foto på ett mellanstort vintage arbetsrum, med ett bibliotek, grå väggar, mörkt trägolv och ett fristående skrivbord
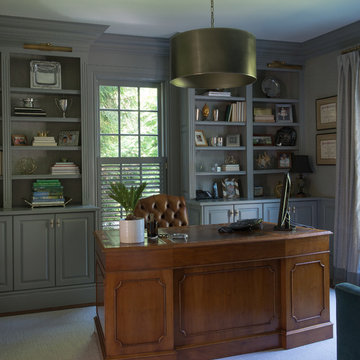
Photographer, Jane Beiles
Inredning av ett klassiskt mellanstort arbetsrum, med ett bibliotek, grå väggar, mellanmörkt trägolv, ett fristående skrivbord och brunt golv
Inredning av ett klassiskt mellanstort arbetsrum, med ett bibliotek, grå väggar, mellanmörkt trägolv, ett fristående skrivbord och brunt golv
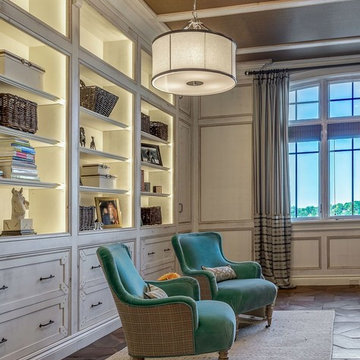
Inspiration för ett mellanstort vintage arbetsrum, med ett bibliotek, vita väggar, mörkt trägolv och brunt golv
6 797 foton på arbetsrum, med ett bibliotek
5