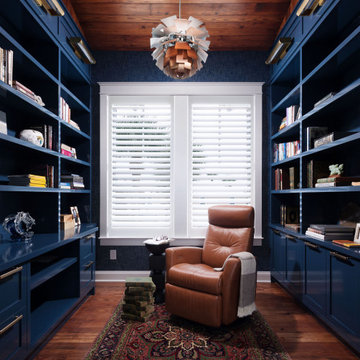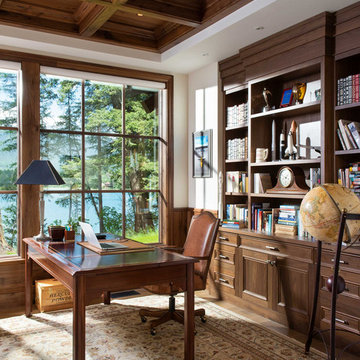637 foton på arbetsrum, med ett bibliotek
Sortera efter:
Budget
Sortera efter:Populärt i dag
1 - 20 av 637 foton
Artikel 1 av 3
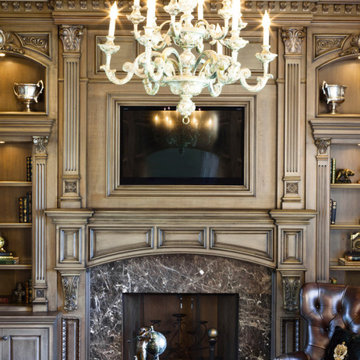
We offer reclaimed wood mantels in a variety of styles, with and without custom handmade hardware, in customizable sizes. From rustic to refined, our reclaimed antique wood mantels add a warm touch to the heart of every room.

Idéer för att renovera ett maritimt arbetsrum, med ett bibliotek, beige väggar och mörkt trägolv
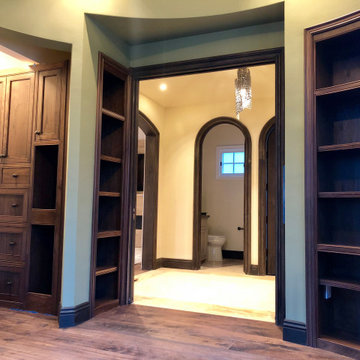
Idéer för mellanstora medelhavsstil arbetsrum, med ett bibliotek, gröna väggar, mörkt trägolv och brunt golv
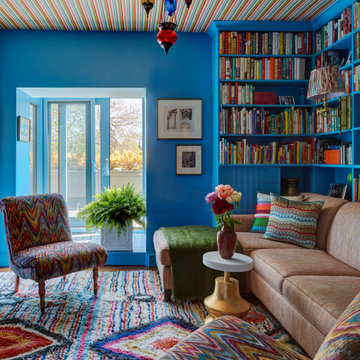
Exempel på ett modernt arbetsrum, med ett bibliotek, blå väggar, mellanmörkt trägolv och brunt golv

The Home Office serves as a multi-purpose space for a desk as well as library. The built-in shelves and window seat make a cozy space (for the dog too!) with gorgeous blue finish on cabinetry, doors and trim. The french doors open to the Entry hall and Stair.

Bild på ett stort vintage arbetsrum, med ett bibliotek, lila väggar, ljust trägolv, ett fristående skrivbord och beiget golv

Home office and den with painted paneling and cabinets. Brass chandelier and art lights accent the beautiful blue hue.
Idéer för ett mellanstort maritimt arbetsrum, med ett bibliotek, blå väggar, mörkt trägolv, ett fristående skrivbord och beiget golv
Idéer för ett mellanstort maritimt arbetsrum, med ett bibliotek, blå väggar, mörkt trägolv, ett fristående skrivbord och beiget golv

Exempel på ett mellanstort klassiskt arbetsrum, med ett bibliotek, grå väggar, mellanmörkt trägolv, ett inbyggt skrivbord och brunt golv

Interior design by Jessica Koltun Home. This stunning transitional home with an open floor plan features a formal dining, dedicated study, Chef's kitchen and hidden pantry. Designer amenities include white oak millwork, marble tile, and a high end lighting, plumbing, & hardware.

A multifunctional space serves as a den and home office with library shelving and dark wood throughout
Photo by Ashley Avila Photography
Idéer för stora vintage arbetsrum, med ett bibliotek, bruna väggar, mörkt trägolv, en standard öppen spis, en spiselkrans i trä och brunt golv
Idéer för stora vintage arbetsrum, med ett bibliotek, bruna väggar, mörkt trägolv, en standard öppen spis, en spiselkrans i trä och brunt golv

Warm and inviting this new construction home, by New Orleans Architect Al Jones, and interior design by Bradshaw Designs, lives as if it's been there for decades. Charming details provide a rich patina. The old Chicago brick walls, the white slurried brick walls, old ceiling beams, and deep green paint colors, all add up to a house filled with comfort and charm for this dear family.
Lead Designer: Crystal Romero; Designer: Morgan McCabe; Photographer: Stephen Karlisch; Photo Stylist: Melanie McKinley.
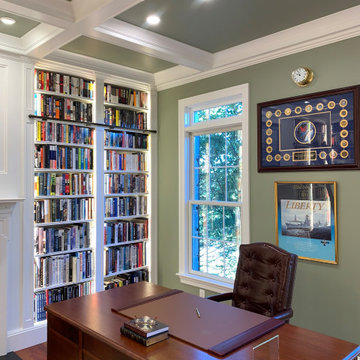
Inspiration för ett mellanstort vintage arbetsrum, med ett bibliotek, gröna väggar, mellanmörkt trägolv, ett fristående skrivbord och orange golv
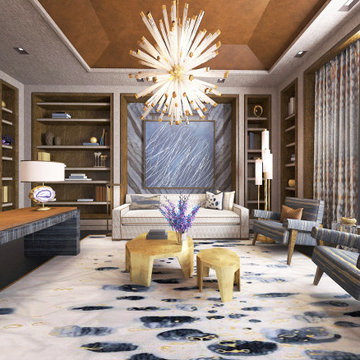
Cerused oak bookshelves, linen upholstered walls, leather-wrapped ceiling coffer
Exempel på ett stort modernt arbetsrum, med ett bibliotek
Exempel på ett stort modernt arbetsrum, med ett bibliotek
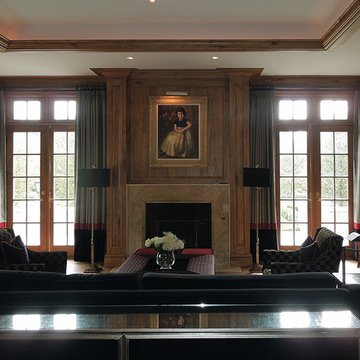
Opulent details elevate this suburban home into one that rivals the elegant French chateaus that inspired it. Floor: Variety of floor designs inspired by Villa La Cassinella on Lake Como, Italy. 6” wide-plank American Black Oak + Canadian Maple | 4” Canadian Maple Herringbone | custom parquet inlays | Prime Select | Victorian Collection hand scraped | pillowed edge | color Tolan | Satin Hardwax Oil. For more information please email us at: sales@signaturehardwoods.com

We created this stunning moody library lounge inspired by the client's love of British Cigar Rooms. We used pattern, texture and moody hues to bring out the feel of the library and used the gorgeous Tom Dixon lamp, Restoration Hardware contemporary writing desk, client's gorgeous folk indian painting, and custom cabinetry to give the library/study a very modern yet classical feel!
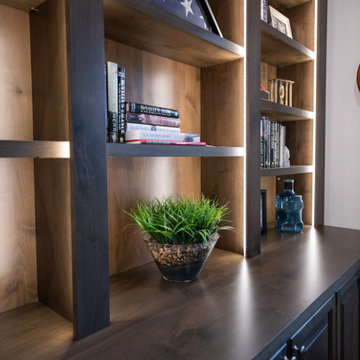
A custom built home office built in shelving and cabinets in a dark wood stain to match the clients current home decor. Lighting runs up the shelving units to draw attention to the client's collection of personal display items. All of the office machines are behind the lower cabinets hidden away from view creating a beautiful, functional uncluttered working space.

Library/Office.
Exempel på ett mellanstort modernt arbetsrum, med ett bibliotek, bruna väggar, mörkt trägolv, ett inbyggt skrivbord och brunt golv
Exempel på ett mellanstort modernt arbetsrum, med ett bibliotek, bruna väggar, mörkt trägolv, ett inbyggt skrivbord och brunt golv

This 1990s brick home had decent square footage and a massive front yard, but no way to enjoy it. Each room needed an update, so the entire house was renovated and remodeled, and an addition was put on over the existing garage to create a symmetrical front. The old brown brick was painted a distressed white.
The 500sf 2nd floor addition includes 2 new bedrooms for their teen children, and the 12'x30' front porch lanai with standing seam metal roof is a nod to the homeowners' love for the Islands. Each room is beautifully appointed with large windows, wood floors, white walls, white bead board ceilings, glass doors and knobs, and interior wood details reminiscent of Hawaiian plantation architecture.
The kitchen was remodeled to increase width and flow, and a new laundry / mudroom was added in the back of the existing garage. The master bath was completely remodeled. Every room is filled with books, and shelves, many made by the homeowner.
Project photography by Kmiecik Imagery.
637 foton på arbetsrum, med ett bibliotek
1
