50 998 foton på arbetsrum, med ett fristående skrivbord
Sortera efter:
Budget
Sortera efter:Populärt i dag
41 - 60 av 50 998 foton

wood barn doors, double barn doors, narrow coffee table, built in cabinets, custom home, custom made, leather furniture, den, mountain home, natural materials, rustic wood
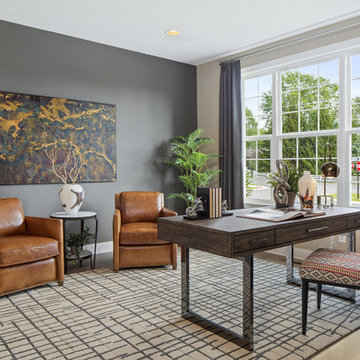
Idéer för ett lantligt arbetsrum, med grå väggar, mellanmörkt trägolv, ett fristående skrivbord och brunt golv

Cabinets: Dove Gray- Slab Drawers / floating shelves
Countertop: Caesarstone Moorland Fog 6046- 6” front face- miter edge
Ceiling wood floor: Shaw SW547 Yukon Maple 5”- 5002 Timberwolf
Photographer: Steve Chenn

Inspiration för klassiska hemmabibliotek, med vita väggar, mellanmörkt trägolv och ett fristående skrivbord
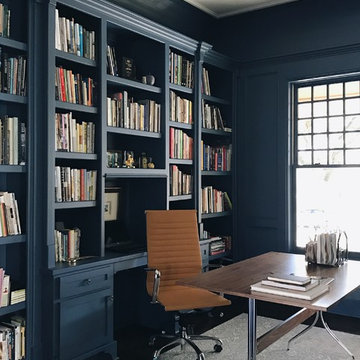
Bild på ett vintage arbetsrum, med ett bibliotek, blå väggar och ett fristående skrivbord

Exempel på ett mellanstort industriellt hemmabibliotek, med grå väggar, mörkt trägolv, ett fristående skrivbord och brunt golv

Amber Frederiksen Photography
Exempel på ett klassiskt arbetsrum, med ett bibliotek, beige väggar, ett fristående skrivbord och brunt golv
Exempel på ett klassiskt arbetsrum, med ett bibliotek, beige väggar, ett fristående skrivbord och brunt golv
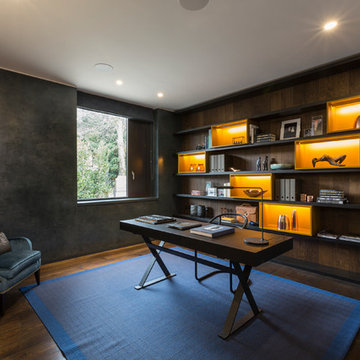
Graham Gaunt
Idéer för ett mellanstort klassiskt arbetsrum, med mörkt trägolv, ett fristående skrivbord, brunt golv och svarta väggar
Idéer för ett mellanstort klassiskt arbetsrum, med mörkt trägolv, ett fristående skrivbord, brunt golv och svarta väggar
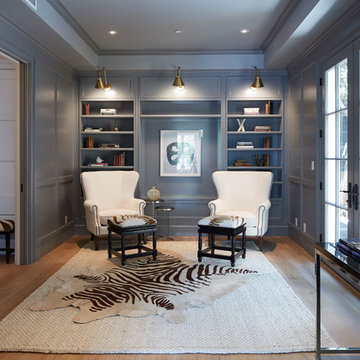
Idéer för stora funkis arbetsrum, med grå väggar, mellanmörkt trägolv, ett fristående skrivbord och brunt golv

Inspiration för ett mellanstort vintage hemmabibliotek, med grå väggar, mörkt trägolv, en standard öppen spis, en spiselkrans i metall, ett fristående skrivbord och brunt golv
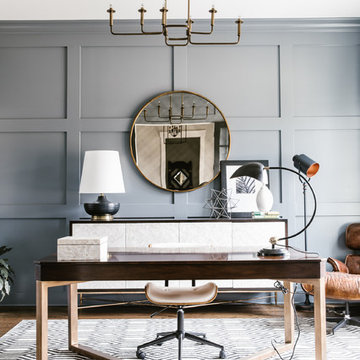
Inspiration för ett vintage hemmabibliotek, med grå väggar och ett fristående skrivbord

ASID 2018 DESIGN OVATION SINGLE SPACE DEDICATED FUNCTION/ SECOND PLACE. The clients requested professional assistance transforming this small, jumbled room with lots of angles into an efficient home office and occasional guest bedroom for visiting family. Maintaining the existing stained wood moldings was requested and the final vision was to reflect their Nigerian heritage in a dramatic and tasteful fashion. Photo by Michael Hunter
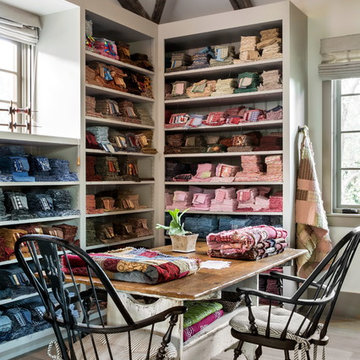
Ward Jewell, AIA was asked to design a comfortable one-story stone and wood pool house that was "barn-like" in keeping with the owner’s gentleman farmer concept. Thus, Mr. Jewell was inspired to create an elegant New England Stone Farm House designed to provide an exceptional environment for them to live, entertain, cook and swim in the large reflection lap pool.
Mr. Jewell envisioned a dramatic vaulted great room with hand selected 200 year old reclaimed wood beams and 10 foot tall pocketing French doors that would connect the house to a pool, deck areas, loggia and lush garden spaces, thus bringing the outdoors in. A large cupola “lantern clerestory” in the main vaulted ceiling casts a natural warm light over the graceful room below. The rustic walk-in stone fireplace provides a central focal point for the inviting living room lounge. Important to the functionality of the pool house are a chef’s working farm kitchen with open cabinetry, free-standing stove and a soapstone topped central island with bar height seating. Grey washed barn doors glide open to reveal a vaulted and beamed quilting room with full bath and a vaulted and beamed library/guest room with full bath that bookend the main space.
The private garden expanded and evolved over time. After purchasing two adjacent lots, the owners decided to redesign the garden and unify it by eliminating the tennis court, relocating the pool and building an inspired "barn". The concept behind the garden’s new design came from Thomas Jefferson’s home at Monticello with its wandering paths, orchards, and experimental vegetable garden. As a result this small organic farm, was born. Today the farm produces more than fifty varieties of vegetables, herbs, and edible flowers; many of which are rare and hard to find locally. The farm also grows a wide variety of fruits including plums, pluots, nectarines, apricots, apples, figs, peaches, guavas, avocados (Haas, Fuerte and Reed), olives, pomegranates, persimmons, strawberries, blueberries, blackberries, and ten different types of citrus. The remaining areas consist of drought-tolerant sweeps of rosemary, lavender, rockrose, and sage all of which attract butterflies and dueling hummingbirds.
Photo Credit: Laura Hull Photography. Interior Design: Jeffrey Hitchcock. Landscape Design: Laurie Lewis Design. General Contractor: Martin Perry Premier General Contractors

Builder: John Kraemer & Sons | Architecture: Sharratt Design | Landscaping: Yardscapes | Photography: Landmark Photography
Inspiration för ett stort vintage arbetsrum, med ett bibliotek, grå väggar, ljust trägolv, ett fristående skrivbord och brunt golv
Inspiration för ett stort vintage arbetsrum, med ett bibliotek, grå väggar, ljust trägolv, ett fristående skrivbord och brunt golv
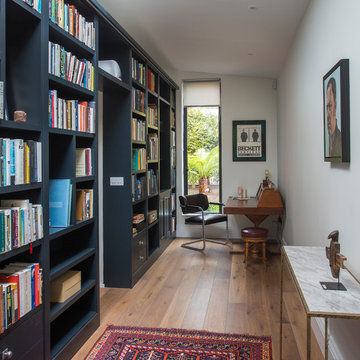
Inspiration för klassiska arbetsrum, med mellanmörkt trägolv, ett fristående skrivbord, ett bibliotek och grå väggar
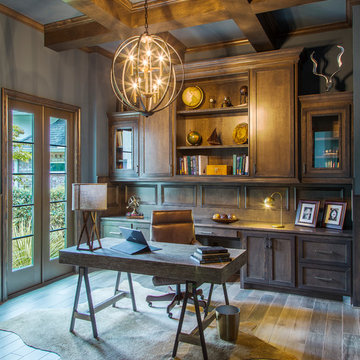
A masculine office full of deep moody grays and wood tones are mixed with mid-century inspired light fixtures. Rustic details are intertwined through the exposed wood beams along the ceiling and cowhide resting beneath the metal legs of the writing desk.
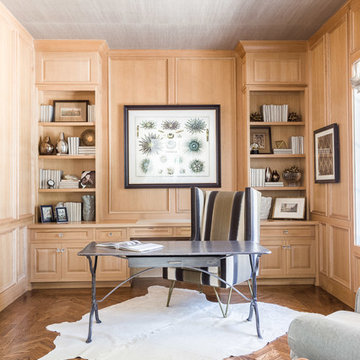
Photo // Alyssa Rosenheck
Design // Austin Bean Design Studio
Bild på ett mellanstort vintage arbetsrum, med mellanmörkt trägolv och ett fristående skrivbord
Bild på ett mellanstort vintage arbetsrum, med mellanmörkt trägolv och ett fristående skrivbord
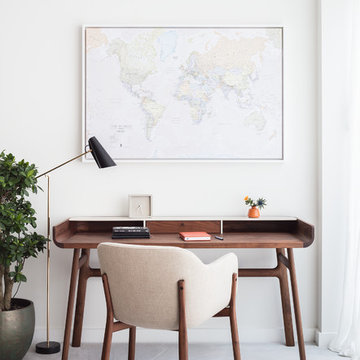
Home designed by Black and Milk Interior Design firm. They specialise in Modern Interiors for London New Build Apartments. https://blackandmilk.co.uk

This builder-house was purchased by a young couple with high taste and style. In order to personalize and elevate it, each room was given special attention down to the smallest details. Inspiration was gathered from multiple European influences, especially French style. The outcome was a home that makes you never want to leave.

Inspiration för stora klassiska hobbyrum, med grå väggar, skiffergolv och ett fristående skrivbord
50 998 foton på arbetsrum, med ett fristående skrivbord
3