9 569 foton på arbetsrum, med ett fristående skrivbord
Sortera efter:
Budget
Sortera efter:Populärt i dag
81 - 100 av 9 569 foton

This 1920's era home had seen better days and was in need of repairs, updates and so much more. Our goal in designing the space was to make it functional for today's families. We maximized the ample storage from the original use of the room and also added a ladie's writing desk, tea area, coffee bar, wrapping station and a sewing machine. Today's busy Mom could now easily relax as well as take care of various household chores all in one, elegant room.
Michael Jacob-- Photographer
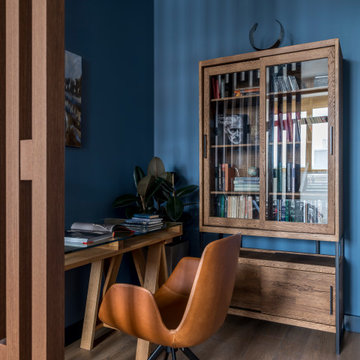
Спальня совмещенная с кабинетом.
Inspiration för ett litet funkis arbetsrum, med blå väggar, mellanmörkt trägolv, ett fristående skrivbord och brunt golv
Inspiration för ett litet funkis arbetsrum, med blå väggar, mellanmörkt trägolv, ett fristående skrivbord och brunt golv
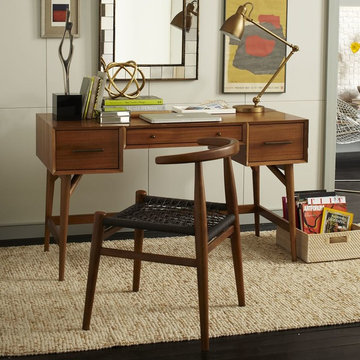
Exempel på ett litet nordiskt hemmabibliotek, med vita väggar, mörkt trägolv och ett fristående skrivbord
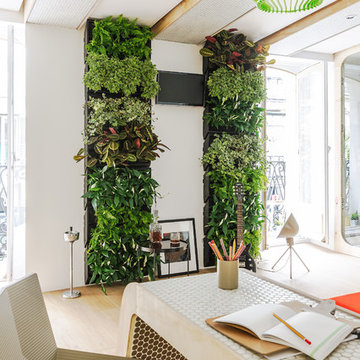
Orlando Gutierrez
Idéer för små funkis hemmabibliotek, med vita väggar, ett fristående skrivbord och ljust trägolv
Idéer för små funkis hemmabibliotek, med vita väggar, ett fristående skrivbord och ljust trägolv
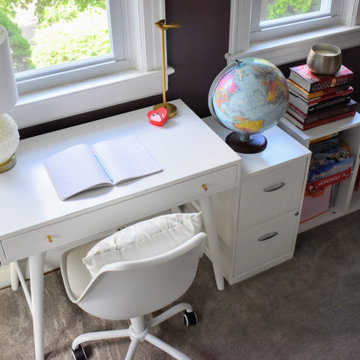
Home office, reading nook and study area.
Idéer för ett mellanstort modernt hemmabibliotek, med lila väggar, tegelgolv, ett fristående skrivbord och grått golv
Idéer för ett mellanstort modernt hemmabibliotek, med lila väggar, tegelgolv, ett fristående skrivbord och grått golv
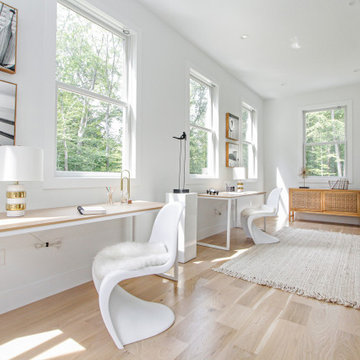
Luxurious new construction Nantucket-style colonial home with contemporary interior in New Canaan, Connecticut staged by BA Staging & Interiors. The staging was selected to emphasize the light and airy finishes and natural materials and textures used throughout. Neutral color palette with calming touches of blue were used to create a serene lifestyle experience.
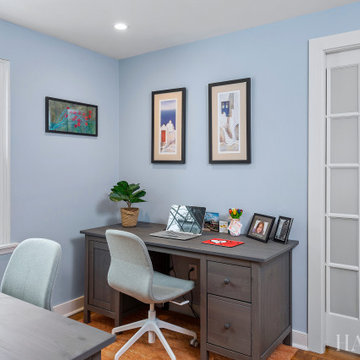
Inspiration för ett litet vintage hemmabibliotek, med blå väggar, mellanmörkt trägolv, ett fristående skrivbord och brunt golv
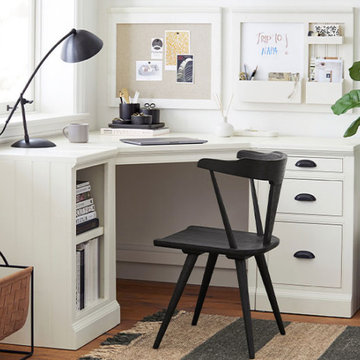
Idéer för att renovera ett litet funkis hemmabibliotek, med grå väggar, mellanmörkt trägolv, ett fristående skrivbord och brunt golv

Inredning av ett 50 tals mellanstort hemmastudio, med blå väggar, korkgolv, ett fristående skrivbord och brunt golv
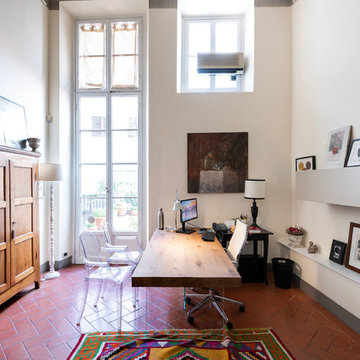
particolare scrivania air wildwood
studio fotografico francesco degli innocenti
Modern inredning av ett stort hemmabibliotek, med vita väggar, klinkergolv i terrakotta, ett fristående skrivbord och brunt golv
Modern inredning av ett stort hemmabibliotek, med vita väggar, klinkergolv i terrakotta, ett fristående skrivbord och brunt golv
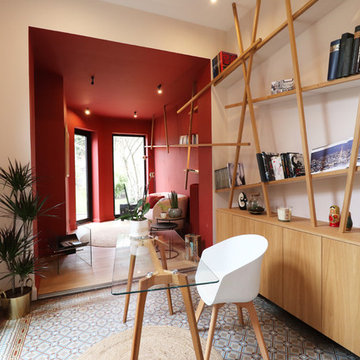
L&D Interieur - Louise Delabre EIRL
Modern inredning av ett mellanstort hemmabibliotek, med rosa väggar, klinkergolv i terrakotta, ett fristående skrivbord och blått golv
Modern inredning av ett mellanstort hemmabibliotek, med rosa väggar, klinkergolv i terrakotta, ett fristående skrivbord och blått golv
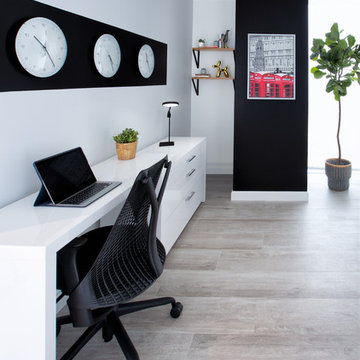
Feature In: Visit Miami Beach Magazine & Island Living
A nice young couple contacted us from Brazil to decorate their newly acquired apartment. We schedule a meeting through Skype and from the very first moment we had a very good feeling this was going to be a nice project and people to work with. We exchanged some ideas, comments, images and we explained to them how we were used to worked with clients overseas and how important was to keep communication opened.
They main concerned was to find a solution for a giant structure leaning column in the main room, as well as how to make the kitchen, dining and living room work together in one considerably small space with few dimensions.
Whether it was a holiday home or a place to rent occasionally, the requirements were simple, Scandinavian style, accent colors and low investment, and so we did it. Once the proposal was signed, we got down to work and in two months the apartment was ready to welcome them with nice scented candles, flowers and delicious Mojitos from their spectacular view at the 41th floor of one of Miami's most modern and tallest building.
Rolando Diaz Photography

photos by Pedro Marti
This large light-filled open loft in the Tribeca neighborhood of New York City was purchased by a growing family to make into their family home. The loft, previously a lighting showroom, had been converted for residential use with the standard amenities but was entirely open and therefore needed to be reconfigured. One of the best attributes of this particular loft is its extremely large windows situated on all four sides due to the locations of neighboring buildings. This unusual condition allowed much of the rear of the space to be divided into 3 bedrooms/3 bathrooms, all of which had ample windows. The kitchen and the utilities were moved to the center of the space as they did not require as much natural lighting, leaving the entire front of the loft as an open dining/living area. The overall space was given a more modern feel while emphasizing it’s industrial character. The original tin ceiling was preserved throughout the loft with all new lighting run in orderly conduit beneath it, much of which is exposed light bulbs. In a play on the ceiling material the main wall opposite the kitchen was clad in unfinished, distressed tin panels creating a focal point in the home. Traditional baseboards and door casings were thrown out in lieu of blackened steel angle throughout the loft. Blackened steel was also used in combination with glass panels to create an enclosure for the office at the end of the main corridor; this allowed the light from the large window in the office to pass though while creating a private yet open space to work. The master suite features a large open bath with a sculptural freestanding tub all clad in a serene beige tile that has the feel of concrete. The kids bath is a fun play of large cobalt blue hexagon tile on the floor and rear wall of the tub juxtaposed with a bright white subway tile on the remaining walls. The kitchen features a long wall of floor to ceiling white and navy cabinetry with an adjacent 15 foot island of which half is a table for casual dining. Other interesting features of the loft are the industrial ladder up to the small elevated play area in the living room, the navy cabinetry and antique mirror clad dining niche, and the wallpapered powder room with antique mirror and blackened steel accessories.
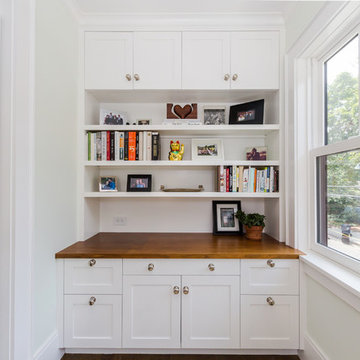
Home office with custom built in cabinetry
Klassisk inredning av ett litet hemmabibliotek, med grå väggar, mörkt trägolv, ett fristående skrivbord och brunt golv
Klassisk inredning av ett litet hemmabibliotek, med grå väggar, mörkt trägolv, ett fristående skrivbord och brunt golv

Nick Glimenakis
Idéer för att renovera ett litet industriellt hemmabibliotek, med beige väggar, mellanmörkt trägolv, ett fristående skrivbord och brunt golv
Idéer för att renovera ett litet industriellt hemmabibliotek, med beige väggar, mellanmörkt trägolv, ett fristående skrivbord och brunt golv
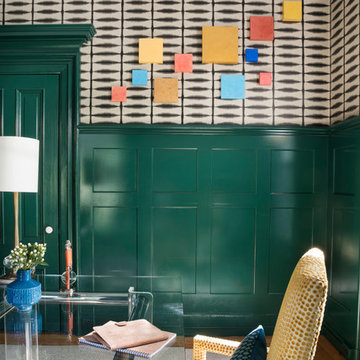
photo by Sabrina Cole Quinn
Inspiration för mellanstora eklektiska hemmabibliotek, med gröna väggar, mellanmörkt trägolv och ett fristående skrivbord
Inspiration för mellanstora eklektiska hemmabibliotek, med gröna väggar, mellanmörkt trägolv och ett fristående skrivbord
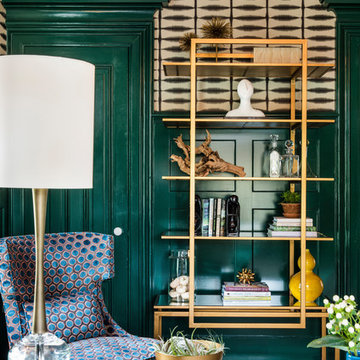
photo by Sabrina Cole Quinn
Idéer för mellanstora eklektiska hemmabibliotek, med gröna väggar, mellanmörkt trägolv och ett fristående skrivbord
Idéer för mellanstora eklektiska hemmabibliotek, med gröna väggar, mellanmörkt trägolv och ett fristående skrivbord
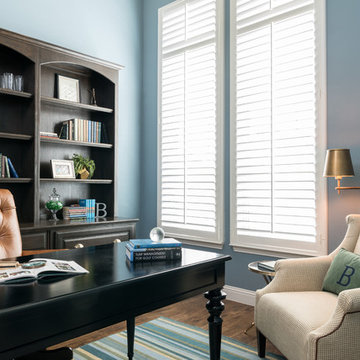
Gorgeous home in Prosper designed by Nicole Arnold Interiors. Color-rich family room, sophisticated dining, golf-enthusiast's study, tranquil master bedroom and bath were all a part of this beautiful update. An inviting guest bedroom and striking powder bath added to the scope of this project.
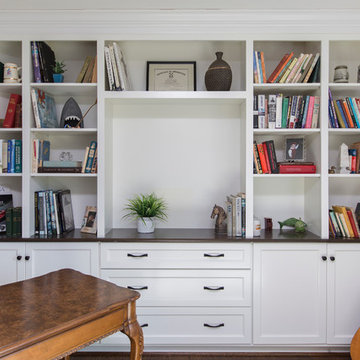
Bill Hazlegrove
Idéer för ett mellanstort klassiskt hemmabibliotek, med grå väggar, mellanmörkt trägolv och ett fristående skrivbord
Idéer för ett mellanstort klassiskt hemmabibliotek, med grå väggar, mellanmörkt trägolv och ett fristående skrivbord
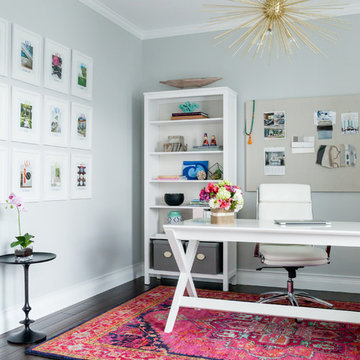
Teresa Robertson / Robertson & Co. Photography
Eklektisk inredning av ett mellanstort hemmastudio, med grå väggar, mörkt trägolv, ett fristående skrivbord och brunt golv
Eklektisk inredning av ett mellanstort hemmastudio, med grå väggar, mörkt trägolv, ett fristående skrivbord och brunt golv
9 569 foton på arbetsrum, med ett fristående skrivbord
5