365 foton på arbetsrum, med ett fristående skrivbord
Sortera efter:
Budget
Sortera efter:Populärt i dag
1 - 20 av 365 foton
Artikel 1 av 3

Inspiration för rustika arbetsrum, med mellanmörkt trägolv, ett fristående skrivbord, bruna väggar och brunt golv

Lantlig inredning av ett arbetsrum, med beige väggar, betonggolv, ett fristående skrivbord och grått golv

Lantlig inredning av ett arbetsrum, med bruna väggar, ljust trägolv, ett fristående skrivbord och beiget golv

Foto på ett lantligt arbetsrum, med beige väggar, mörkt trägolv, ett fristående skrivbord och brunt golv
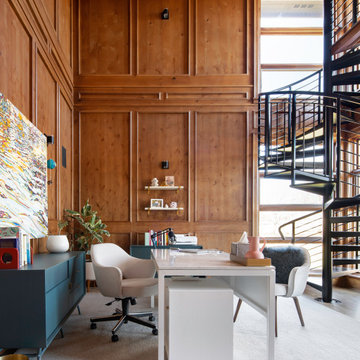
Foto på ett funkis arbetsrum, med mellanmörkt trägolv och ett fristående skrivbord

Inspiration för ett mellanstort funkis arbetsrum, med grå väggar, mellanmörkt trägolv, ett fristående skrivbord och grått golv
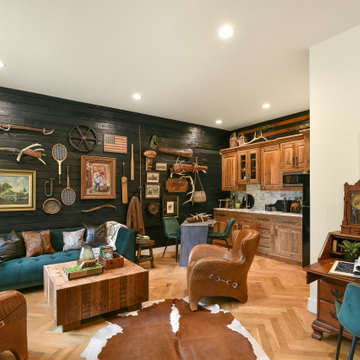
Required retail space per city ordinance, made into a man cave with a small kitchenette.
Lantlig inredning av ett litet hemmabibliotek, med vita väggar, ljust trägolv och ett fristående skrivbord
Lantlig inredning av ett litet hemmabibliotek, med vita väggar, ljust trägolv och ett fristående skrivbord
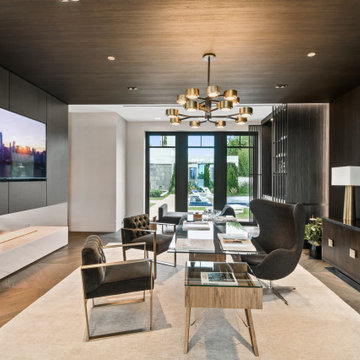
Inspiration för moderna hemmabibliotek, med svarta väggar, mellanmörkt trägolv, ett fristående skrivbord och brunt golv
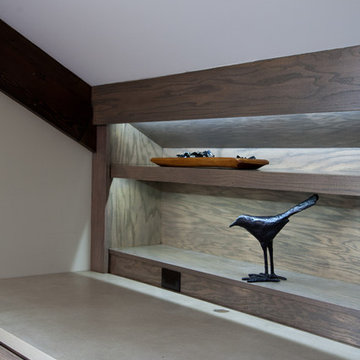
Close up of the 12ft long custom built in credenza we designed to support the client's office needs. The surface is poured concrete and the wood is oak with a grey stain. We lit the interior bookshelves to optimize it's functionality.
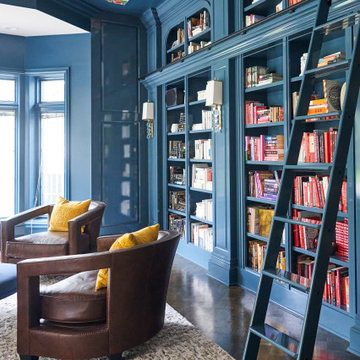
Bild på ett mellanstort vintage arbetsrum, med ett bibliotek, blå väggar, mörkt trägolv, en standard öppen spis, en spiselkrans i trä, ett fristående skrivbord och brunt golv

Idéer för ett mellanstort klassiskt hemmabibliotek, med grå väggar, mellanmörkt trägolv, ett fristående skrivbord och grått golv

Artist's studio
Foto på ett funkis hemmastudio, med bruna väggar, betonggolv, ett fristående skrivbord och grått golv
Foto på ett funkis hemmastudio, med bruna väggar, betonggolv, ett fristående skrivbord och grått golv
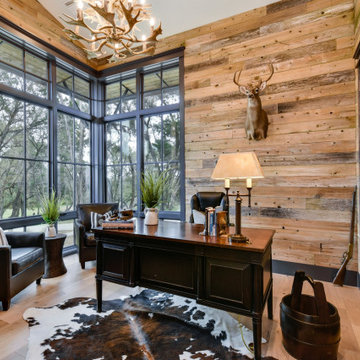
Bild på ett rustikt arbetsrum, med ljust trägolv och ett fristående skrivbord

Renovation of an old barn into a personal office space.
This project, located on a 37-acre family farm in Pennsylvania, arose from the need for a personal workspace away from the hustle and bustle of the main house. An old barn used for gardening storage provided the ideal opportunity to convert it into a personal workspace.
The small 1250 s.f. building consists of a main work and meeting area as well as the addition of a kitchen and a bathroom with sauna. The architects decided to preserve and restore the original stone construction and highlight it both inside and out in order to gain approval from the local authorities under a strict code for the reuse of historic structures. The poor state of preservation of the original timber structure presented the design team with the opportunity to reconstruct the roof using three large timber frames, produced by craftsmen from the Amish community. Following local craft techniques, the truss joints were achieved using wood dowels without adhesives and the stone walls were laid without the use of apparent mortar.
The new roof, covered with cedar shingles, projects beyond the original footprint of the building to create two porches. One frames the main entrance and the other protects a generous outdoor living space on the south side. New wood trusses are left exposed and emphasized with indirect lighting design. The walls of the short facades were opened up to create large windows and bring the expansive views of the forest and neighboring creek into the space.
The palette of interior finishes is simple and forceful, limited to the use of wood, stone and glass. The furniture design, including the suspended fireplace, integrates with the architecture and complements it through the judicious use of natural fibers and textiles.
The result is a contemporary and timeless architectural work that will coexist harmoniously with the traditional buildings in its surroundings, protected in perpetuity for their historical heritage value.
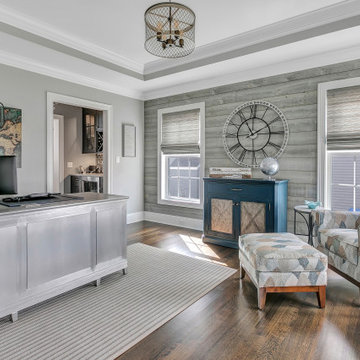
Idéer för ett klassiskt hemmabibliotek, med grå väggar, mellanmörkt trägolv, ett fristående skrivbord och brunt golv

Meaning “line” in Swahili, the Mstari Safari Task Lounge itself is accented with clean wooden lines, as well as dramatic contrasts of hammered gold and reflective obsidian desk-drawers. A custom-made industrial, mid-century desk—the room’s focal point—is perfect for centering focus while going over the day’s workload. Behind, a tiger painting ties the African motif together. Contrasting pendant lights illuminate the workspace, permeating the sharp, angular design with more organic forms.
Outside the task lounge, a custom barn door conceals the client’s entry coat closet. A patchwork of Mexican retablos—turn of the century religious relics—celebrate the client’s eclectic style and love of antique cultural art, while a large wrought-iron turned handle and barn door track unify the composition.
A home as tactfully curated as the Mstari deserved a proper entryway. We knew that right as guests entered the home, they needed to be wowed. So rather than opting for a traditional drywall header, we engineered an undulating I-beam that spanned the opening. The I-beam’s spine incorporated steel ribbing, leaving a striking impression of a Gaudiesque spine.
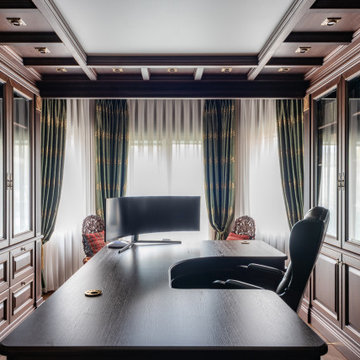
Idéer för ett mellanstort klassiskt hemmabibliotek, med bruna väggar, mörkt trägolv, ett fristående skrivbord och brunt golv
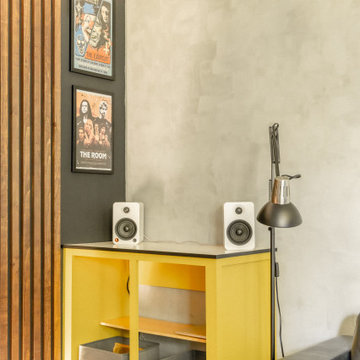
Bild på ett mellanstort funkis hemmabibliotek, med grå väggar, ljust trägolv, ett fristående skrivbord och grått golv
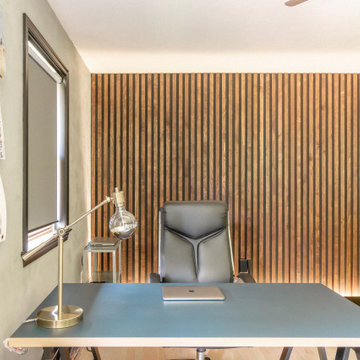
Exempel på ett mellanstort modernt hemmabibliotek, med grå väggar, ljust trägolv, ett fristående skrivbord och grått golv
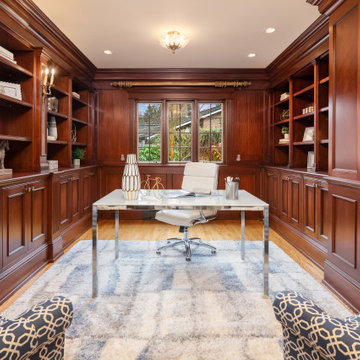
Idéer för att renovera ett vintage arbetsrum, med bruna väggar, mellanmörkt trägolv, ett fristående skrivbord och brunt golv
365 foton på arbetsrum, med ett fristående skrivbord
1