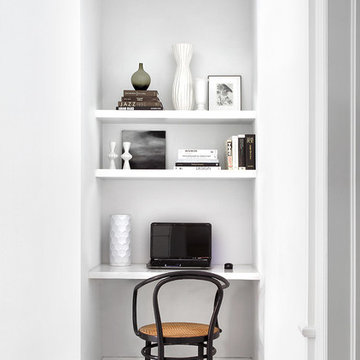387 foton på arbetsrum, med ett inbyggt skrivbord och vitt golv
Sortera efter:
Budget
Sortera efter:Populärt i dag
1 - 20 av 387 foton
Artikel 1 av 3
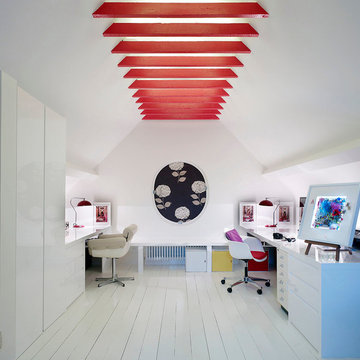
Killian O'Sullivan
Modern inredning av ett hemmabibliotek, med vita väggar, målat trägolv, ett inbyggt skrivbord och vitt golv
Modern inredning av ett hemmabibliotek, med vita väggar, målat trägolv, ett inbyggt skrivbord och vitt golv
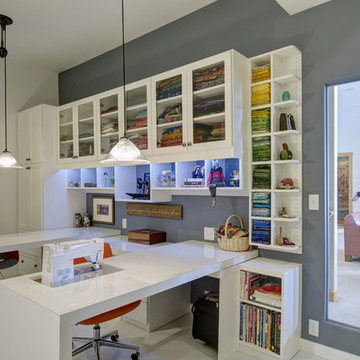
©Finished Basement Company
Sewing room with limitless storage and table surface to work on art projects or large quilts
Inredning av ett klassiskt mellanstort hobbyrum, med grå väggar, klinkergolv i porslin, ett inbyggt skrivbord och vitt golv
Inredning av ett klassiskt mellanstort hobbyrum, med grå väggar, klinkergolv i porslin, ett inbyggt skrivbord och vitt golv
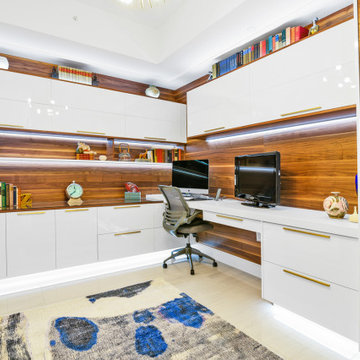
Our client makes travel documentaries of the couple's adventures so she needed plenty of space for 2 monitors as well as much storage as possible. This gorgeous two tone office is the result! The walnut gives the space depth and warmth white the high gloss white cabinetry helps bounce all the light around the space.
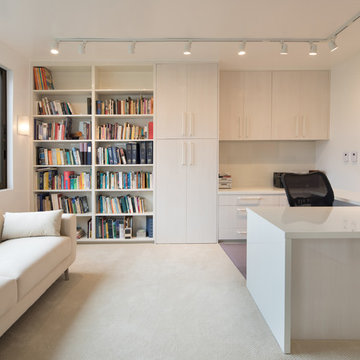
©Morgan Howarth
Foto på ett funkis arbetsrum, med vita väggar, heltäckningsmatta, ett inbyggt skrivbord och vitt golv
Foto på ett funkis arbetsrum, med vita väggar, heltäckningsmatta, ett inbyggt skrivbord och vitt golv
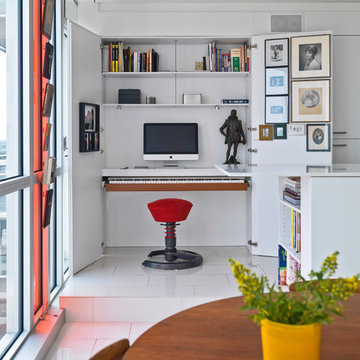
Photolux Studios (Christian Lalonde)
Idéer för att renovera ett funkis arbetsrum, med vita väggar, ett inbyggt skrivbord och vitt golv
Idéer för att renovera ett funkis arbetsrum, med vita väggar, ett inbyggt skrivbord och vitt golv
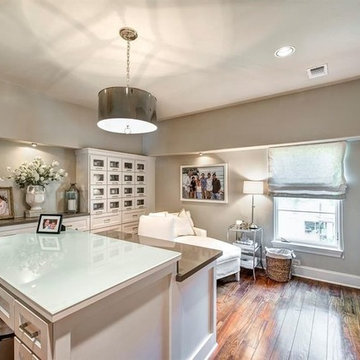
Modern inredning av ett mellanstort hobbyrum, med grå väggar, ett inbyggt skrivbord och vitt golv
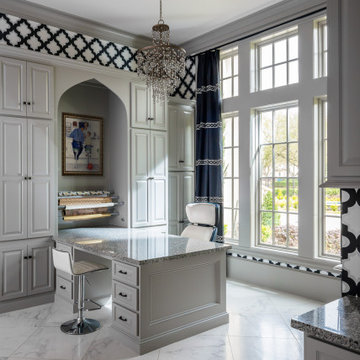
Bild på ett stort vintage hobbyrum, med grå väggar, klinkergolv i porslin, ett inbyggt skrivbord och vitt golv
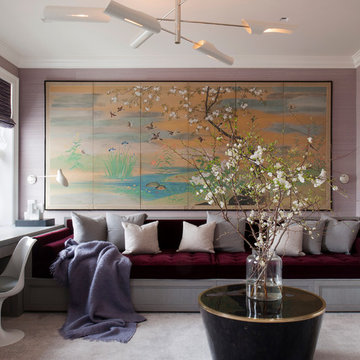
Bild på ett vintage arbetsrum, med lila väggar, heltäckningsmatta, ett inbyggt skrivbord och vitt golv

MISSION: Les habitants du lieu ont souhaité restructurer les étages de leur maison pour les adapter à leur nouveau mode de vie, avec des enfants plus grands et de plus en plus créatifs.
Une partie du projet a consisté à décloisonner une partie du premier étage pour créer une grande pièce centrale, une « creative room » baignée de lumière où chacun peut dessiner, travailler, créer, se détendre.
Le centre de la pièce est occupé par un grand plateau posé sur des caissons de rangement ouvert, le tout pouvant être décomposé et recomposé selon les besoins. Idéal pour dessiner, peindre ou faire des maquettes ! Le mur de gauche accueille un grand placard ainsi qu'un bureau en alcôve.
Le tout est réalisé sur mesure en contreplaqué d'épicéa (verni incolore mat pour conserver l'aspect du bois brut). Plancher peint en blanc, murs blancs et bois clair créent une ambiance naturelle et gaie, propice à la création !
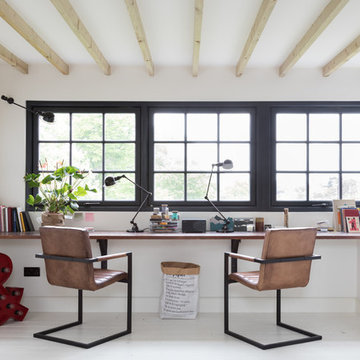
Paul Craig/pcraig.co.uk
Foto på ett industriellt arbetsrum, med vita väggar, målat trägolv, ett inbyggt skrivbord och vitt golv
Foto på ett industriellt arbetsrum, med vita väggar, målat trägolv, ett inbyggt skrivbord och vitt golv
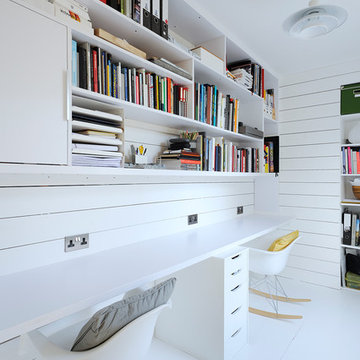
Bespoke office in Scandinavian inspired cottage renovation in Aberdeenshire, Scotland. White painted timber lining and floor. Copyright Nigel Rigden
Inredning av ett skandinaviskt arbetsrum, med vita väggar, ett inbyggt skrivbord och vitt golv
Inredning av ett skandinaviskt arbetsrum, med vita väggar, ett inbyggt skrivbord och vitt golv
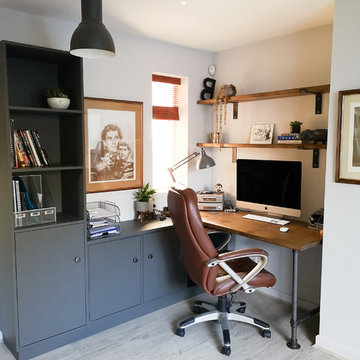
Workplace by day, music room and relaxation area by night. This space has to work doubly hard and allow the owner to separate leisure time and work. A simple rearrangement of the space meant a better contained work area, using casual seating and a large rug to zone the relaxation area, quite literally allowing the owner to put the working day behind him. Soft grey with hints of rust and terracotta keep the space warm and cosy, with rustic industrial furniture to provide a masculine vibe.
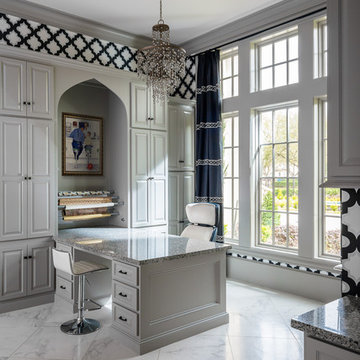
Idéer för ett mellanstort medelhavsstil hobbyrum, med vita väggar, ett inbyggt skrivbord och vitt golv
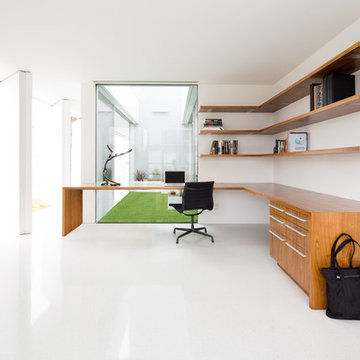
Brandon Shigeta
Foto på ett mellanstort funkis hemmabibliotek, med vita väggar, ett inbyggt skrivbord och vitt golv
Foto på ett mellanstort funkis hemmabibliotek, med vita väggar, ett inbyggt skrivbord och vitt golv

Harbor View is a modern-day interpretation of the shingled vacation houses of its seaside community. The gambrel roof, horizontal, ground-hugging emphasis, and feeling of simplicity, are all part of the character of the place.
While fitting in with local traditions, Harbor View is meant for modern living. The kitchen is a central gathering spot, open to the main combined living/dining room and to the waterside porch. One easily moves between indoors and outdoors.
The house is designed for an active family, a couple with three grown children and a growing number of grandchildren. It is zoned so that the whole family can be there together but retain privacy. Living, dining, kitchen, library, and porch occupy the center of the main floor. One-story wings on each side house two bedrooms and bathrooms apiece, and two more bedrooms and bathrooms and a study occupy the second floor of the central block. The house is mostly one room deep, allowing cross breezes and light from both sides.
The porch, a third of which is screened, is a main dining and living space, with a stone fireplace offering a cozy place to gather on summer evenings.
A barn with a loft provides storage for a car or boat off-season and serves as a big space for projects or parties in summer.
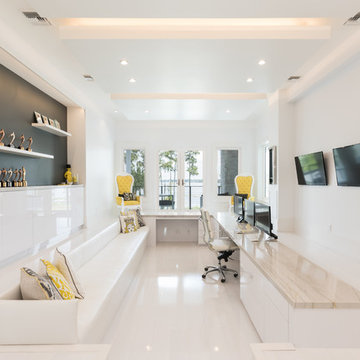
Idéer för att renovera ett funkis arbetsrum, med vita väggar, ett inbyggt skrivbord och vitt golv
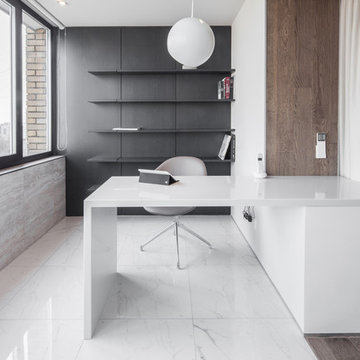
Денис Есаков
Foto på ett funkis hemmabibliotek, med vita väggar, ett inbyggt skrivbord och vitt golv
Foto på ett funkis hemmabibliotek, med vita väggar, ett inbyggt skrivbord och vitt golv
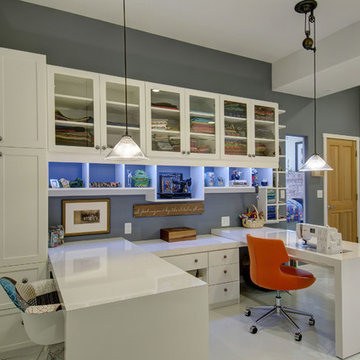
©Finished Basement Company
Inspiration för mellanstora klassiska hobbyrum, med grå väggar, klinkergolv i porslin, ett inbyggt skrivbord och vitt golv
Inspiration för mellanstora klassiska hobbyrum, med grå väggar, klinkergolv i porslin, ett inbyggt skrivbord och vitt golv
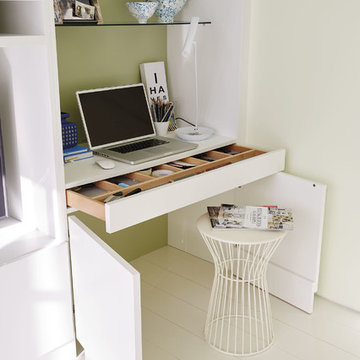
Painted in ‘sorrel’ this superb example of a large bespoke bookcase complements this spacious lounge perfectly.
This is a stunning fitted bookcase that not only looks great but fits the client’s initial vision by incorporating a small study area that can be neatly hidden away when not in use. Storage for books, pictures, trinkets and keepsakes has been carefully considered and designed sympathetically to the interior decor.
387 foton på arbetsrum, med ett inbyggt skrivbord och vitt golv
1
