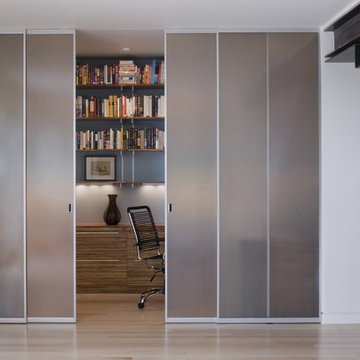17 365 foton på arbetsrum, med grå väggar och flerfärgade väggar
Sortera efter:
Budget
Sortera efter:Populärt i dag
1 - 20 av 17 365 foton
Artikel 1 av 3

Rustic White Interiors
Foto på ett stort vintage hemmabibliotek, med grå väggar, mörkt trägolv, ett fristående skrivbord och brunt golv
Foto på ett stort vintage hemmabibliotek, med grå väggar, mörkt trägolv, ett fristående skrivbord och brunt golv

Michael J. Lee
Exempel på ett litet klassiskt hemmabibliotek, med grå väggar, ett inbyggt skrivbord, mellanmörkt trägolv och brunt golv
Exempel på ett litet klassiskt hemmabibliotek, med grå väggar, ett inbyggt skrivbord, mellanmörkt trägolv och brunt golv

Inspiration för ett vintage hobbyrum, med flerfärgade väggar, ljust trägolv och ett inbyggt skrivbord

Kate Benjamin Photography, Shot for Dillman & Upton, SL Smith Design
Inspiration för ett vintage arbetsrum, med grå väggar, mörkt trägolv, ett inbyggt skrivbord och ett bibliotek
Inspiration för ett vintage arbetsrum, med grå väggar, mörkt trägolv, ett inbyggt skrivbord och ett bibliotek

wood barn doors, double barn doors, narrow coffee table, built in cabinets, custom home, custom made, leather furniture, den, mountain home, natural materials, rustic wood

Ed Ritger Photography
Klassisk inredning av ett hemmabibliotek, med ett inbyggt skrivbord, grå väggar, mellanmörkt trägolv och brunt golv
Klassisk inredning av ett hemmabibliotek, med ett inbyggt skrivbord, grå väggar, mellanmörkt trägolv och brunt golv

Klassisk inredning av ett mellanstort arbetsrum, med ett bibliotek, grå väggar, mellanmörkt trägolv och brunt golv

This remodel transformed two condos into one, overcoming access challenges. We designed the space for a seamless transition, adding function with a laundry room, powder room, bar, and entertaining space.
A sleek office table and chair complement the stunning blue-gray wallpaper in this home office. The corner lounge chair with an ottoman adds a touch of comfort. Glass walls provide an open ambience, enhanced by carefully chosen decor, lighting, and efficient storage solutions.
---Project by Wiles Design Group. Their Cedar Rapids-based design studio serves the entire Midwest, including Iowa City, Dubuque, Davenport, and Waterloo, as well as North Missouri and St. Louis.
For more about Wiles Design Group, see here: https://wilesdesigngroup.com/
To learn more about this project, see here: https://wilesdesigngroup.com/cedar-rapids-condo-remodel
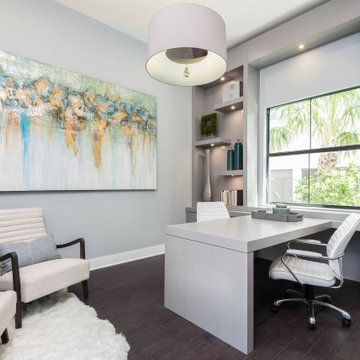
A home office doesn't have to be stuffy - in fact, it should be the exact opposite - inviting and comfortable. This home office features a built-in partners desk with a relaxing seating group in the corner.
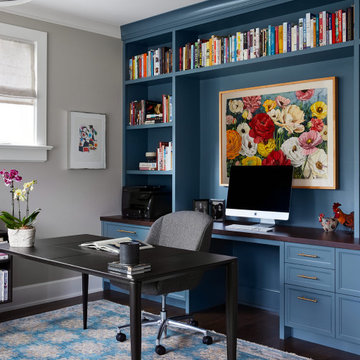
Lantlig inredning av ett arbetsrum, med grå väggar, mörkt trägolv, ett fristående skrivbord och brunt golv

Home office off kitchen with 3 work stations, built-in outlets on top of counters, printer pull-outs, and file drawers.
Klassisk inredning av ett mellanstort hemmabibliotek, med grå väggar, klinkergolv i porslin, ett inbyggt skrivbord och grått golv
Klassisk inredning av ett mellanstort hemmabibliotek, med grå väggar, klinkergolv i porslin, ett inbyggt skrivbord och grått golv

Inredning av ett lantligt arbetsrum, med grå väggar, mörkt trägolv, ett fristående skrivbord och brunt golv

French Manor
Mission Hills, Kansas
This new Country French Manor style house is located on a one-acre site in Mission Hills, Kansas.
Our design is a traditional 2-story center hall plan with the primary living areas on the first floor, placing the formal living and dining rooms to the front of the house and the informal breakfast and family rooms to the rear with direct access to the brick paved courtyard terrace and pool.
The exterior building materials include oversized hand-made brick with cut limestone window sills and door surrounds and a sawn cedar shingle roofing. The Country French style of the interior of the house is detailed using traditional materials such as handmade terra cotta tile flooring, oak flooring in a herringbone pattern, reclaimed antique hand-hewn wood beams, style and rail wall paneling, Venetian plaster, and handmade iron stair railings.
Interior Design: By Owner
General Contractor: Robert Montgomery Homes, Inc., Leawood, Kansas

Idéer för att renovera ett funkis hemmabibliotek, med grå väggar, mörkt trägolv, ett inbyggt skrivbord och brunt golv

Inspiration för ett funkis hemmabibliotek, med grå väggar, mellanmörkt trägolv, ett fristående skrivbord och brunt golv

David Burroughs
Foto på ett stort vintage hobbyrum, med grå väggar, mellanmörkt trägolv och ett fristående skrivbord
Foto på ett stort vintage hobbyrum, med grå väggar, mellanmörkt trägolv och ett fristående skrivbord
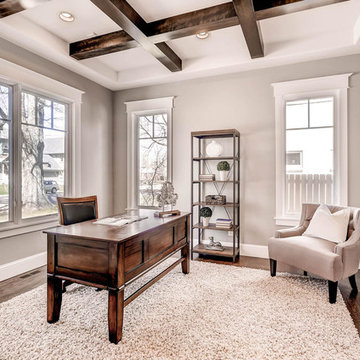
Idéer för ett mellanstort klassiskt arbetsrum, med grå väggar, mörkt trägolv och ett fristående skrivbord

This small third bedroom in a 1950's North Vancouver home originally housed our growing interior design business. When we outgrew this 80 square foot space and moved to a studio across the street, I wondered what would become of this room with its lovely ocean view. As it turns out it evolved into a shared creative space for myself and my very artistic 7 year old daughter. In the spirit of Virginia Wolfe's "A Room of One's Own" this is a creative space where we are surrounded by some of our favourite things including vintage collectibles & furniture, artwork and craft projects, not to mention my all time favourite Cole and Son wallpaper. It is all about pretty and girly with just the right amount of colour. Interior Design by Lori Steeves of Simply Home Decorating Inc. Photos by Tracey Ayton Photography.
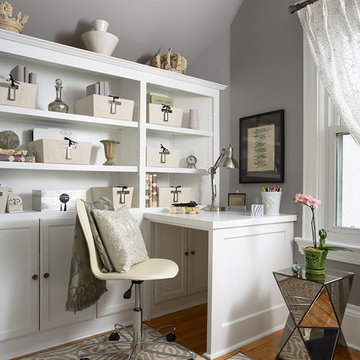
Our Minneapolis design studio gave this home office a feminine, fashion-inspired theme. The highlight of the space is the custom built-in desk and shelves. The room has a simple color scheme of gray, cream, white, and lavender, with a pop of purple added with the comfy accent chair. Medium-tone wood floors add a dash of warmth.
---
Project designed by Minneapolis interior design studio LiLu Interiors. They serve the Minneapolis-St. Paul area including Wayzata, Edina, and Rochester, and they travel to the far-flung destinations that their upscale clientele own second homes in.
---
For more about LiLu Interiors, click here: https://www.liluinteriors.com/
----
To learn more about this project, click here: https://www.liluinteriors.com/blog/portfolio-items/perfectly-suited/
17 365 foton på arbetsrum, med grå väggar och flerfärgade väggar
1
