458 foton på arbetsrum, med ett bibliotek och grått golv
Sortera efter:
Budget
Sortera efter:Populärt i dag
1 - 20 av 458 foton
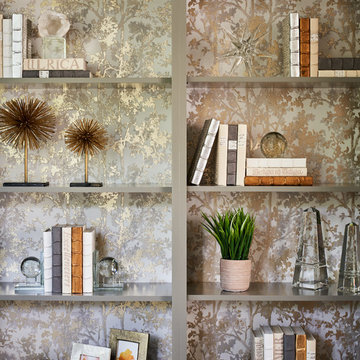
This beautiful study was part of a whole house design and renovation by Haven Design and Construction. For this room, our objective was to create a feminine and sophisticated study for our client. She requested a design that was unique and fresh, but still warm and inviting. We wallpapered the back of the bookcases in an eye catching metallic vine pattern to add a feminine touch. Then, we selected a deep gray tone from the wallpaper and painted the bookcases and wainscoting in this striking color. We replaced the carpet with a light wood flooring that compliments the gray woodwork. Our client preferred a petite desk, just large enough for paying bills or working on her laptop, so our first furniture selection was a lovely black desk with feminine curved detailing and delicate star hardware. The room still needed a focal point, so we selected a striking lucite and gold chandelier to set the tone. The design was completed by a pair of gray velvet guest chairs. The gold twig pattern on the back of the chairs compliments the metallic wallpaper pattern perfectly. Finally the room was carefully detailed with unique accessories and custom bound books to fill the bookcases.
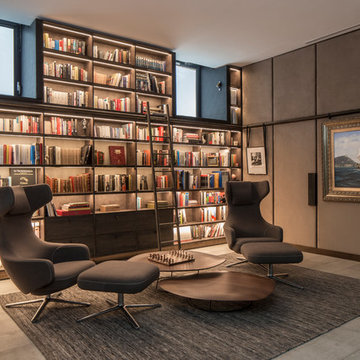
Photography by Richard Waite
Bild på ett mellanstort funkis arbetsrum, med ett bibliotek, grå väggar och grått golv
Bild på ett mellanstort funkis arbetsrum, med ett bibliotek, grå väggar och grått golv
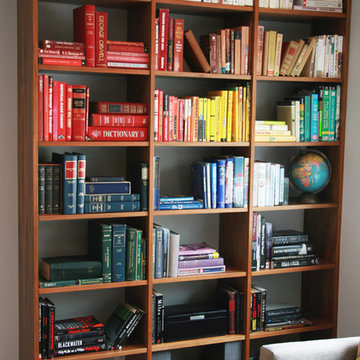
Bookcases MAKE a room. Have some fun! I took every book my client owned and put them in color-coded order. It took some time, but it turned out to be a really fun project that adds interest to this muted-colored room.

Emma Lewis
Idéer för små lantliga arbetsrum, med ett bibliotek, grå väggar, heltäckningsmatta, ett fristående skrivbord och grått golv
Idéer för små lantliga arbetsrum, med ett bibliotek, grå väggar, heltäckningsmatta, ett fristående skrivbord och grått golv
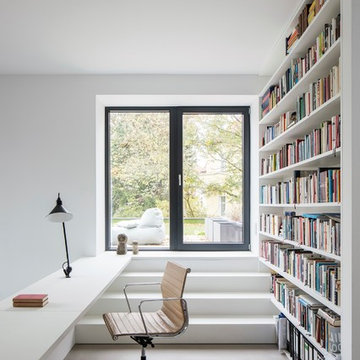
© Philipp Obkircher
Idéer för att renovera ett litet funkis arbetsrum, med ett bibliotek, vita väggar, betonggolv, ett inbyggt skrivbord och grått golv
Idéer för att renovera ett litet funkis arbetsrum, med ett bibliotek, vita väggar, betonggolv, ett inbyggt skrivbord och grått golv

Bild på ett mellanstort funkis arbetsrum, med klinkergolv i keramik, ett fristående skrivbord, grått golv, ett bibliotek, vita väggar, en dubbelsidig öppen spis och en spiselkrans i metall
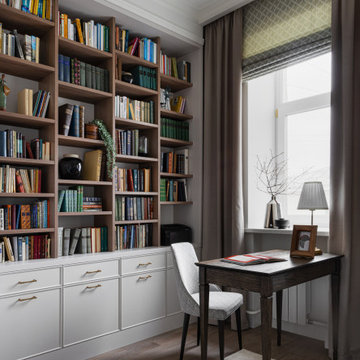
Inspiration för ett mellanstort vintage arbetsrum, med ett bibliotek, vita väggar, mellanmörkt trägolv, ett fristående skrivbord och grått golv
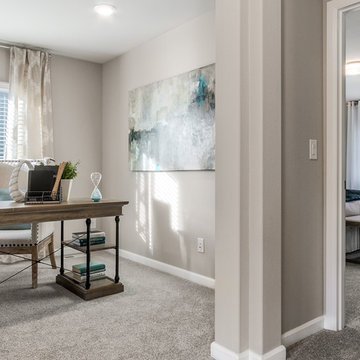
This light and airly home office space keeps things simple with a farmhouse style desk with open shelves. The cream winged backed chair adds brings the space up to another level of casual yet elegant.
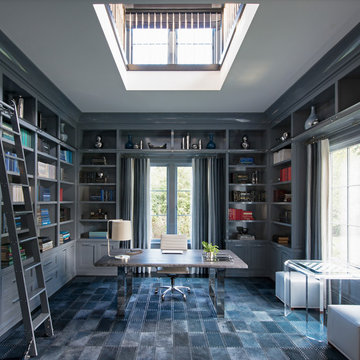
Inspiration för ett vintage arbetsrum, med ett bibliotek, grå väggar, ett fristående skrivbord, heltäckningsmatta och grått golv
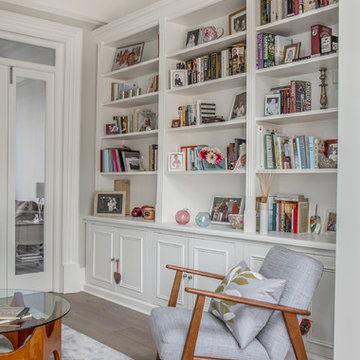
Howard Baker | www.howardbakerphoto.com
Inspiration för ett mellanstort vintage arbetsrum, med ett bibliotek, vita väggar och grått golv
Inspiration för ett mellanstort vintage arbetsrum, med ett bibliotek, vita väggar och grått golv

Bild på ett mellanstort rustikt arbetsrum, med bruna väggar, betonggolv, ett inbyggt skrivbord, ett bibliotek och grått golv
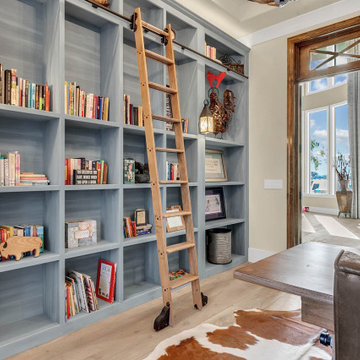
We designed and built this beautiful home office for our client who wanted the room to look amazing and function really well. Maria had a lot of books as well a some pieces that she wanted to display so getting the most out of the wall space was very important. We custom built and finished it with our custom special walnut beachy color and it turned out great. We also built a two person desk so that Maria could meet with her clients.
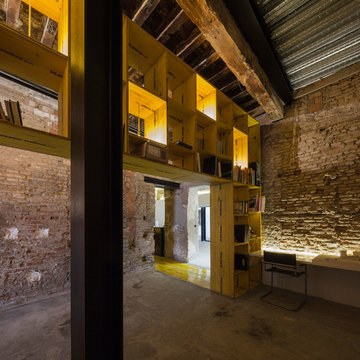
FERNANDO ALDA
Inredning av ett industriellt mycket stort arbetsrum, med ett bibliotek, betonggolv, ett fristående skrivbord och grått golv
Inredning av ett industriellt mycket stort arbetsrum, med ett bibliotek, betonggolv, ett fristående skrivbord och grått golv
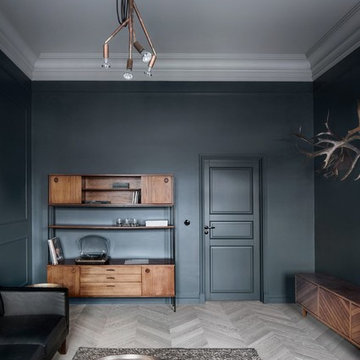
INT2 architecture
Modern inredning av ett stort arbetsrum, med ett bibliotek, blå väggar, ljust trägolv och grått golv
Modern inredning av ett stort arbetsrum, med ett bibliotek, blå väggar, ljust trägolv och grått golv
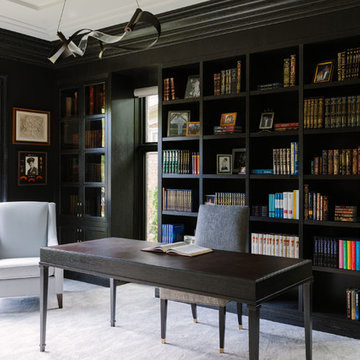
Photo Credit:
Aimée Mazzenga
Idéer för att renovera ett stort funkis arbetsrum, med ett bibliotek, bruna väggar, heltäckningsmatta, ett fristående skrivbord och grått golv
Idéer för att renovera ett stort funkis arbetsrum, med ett bibliotek, bruna väggar, heltäckningsmatta, ett fristående skrivbord och grått golv
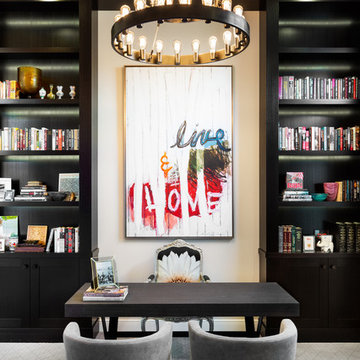
Klassisk inredning av ett arbetsrum, med ett bibliotek, vita väggar, heltäckningsmatta, ett fristående skrivbord och grått golv

Michael Hunter Photography
Inspiration för mellanstora klassiska arbetsrum, med ett bibliotek, grå väggar, heltäckningsmatta, en standard öppen spis, en spiselkrans i sten, ett fristående skrivbord och grått golv
Inspiration för mellanstora klassiska arbetsrum, med ett bibliotek, grå väggar, heltäckningsmatta, en standard öppen spis, en spiselkrans i sten, ett fristående skrivbord och grått golv
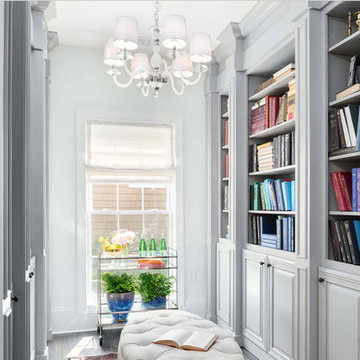
Klassisk inredning av ett mellanstort arbetsrum, med ett bibliotek, vita väggar, mellanmörkt trägolv, grått golv och ett fristående skrivbord

[Our Clients]
We were so excited to help these new homeowners re-envision their split-level diamond in the rough. There was so much potential in those walls, and we couldn’t wait to delve in and start transforming spaces. Our primary goal was to re-imagine the main level of the home and create an open flow between the space. So, we started by converting the existing single car garage into their living room (complete with a new fireplace) and opening up the kitchen to the rest of the level.
[Kitchen]
The original kitchen had been on the small side and cut-off from the rest of the home, but after we removed the coat closet, this kitchen opened up beautifully. Our plan was to create an open and light filled kitchen with a design that translated well to the other spaces in this home, and a layout that offered plenty of space for multiple cooks. We utilized clean white cabinets around the perimeter of the kitchen and popped the island with a spunky shade of blue. To add a real element of fun, we jazzed it up with the colorful escher tile at the backsplash and brought in accents of brass in the hardware and light fixtures to tie it all together. Through out this home we brought in warm wood accents and the kitchen was no exception, with its custom floating shelves and graceful waterfall butcher block counter at the island.
[Dining Room]
The dining room had once been the home’s living room, but we had other plans in mind. With its dramatic vaulted ceiling and new custom steel railing, this room was just screaming for a dramatic light fixture and a large table to welcome one-and-all.
[Living Room]
We converted the original garage into a lovely little living room with a cozy fireplace. There is plenty of new storage in this space (that ties in with the kitchen finishes), but the real gem is the reading nook with two of the most comfortable armchairs you’ve ever sat in.
[Master Suite]
This home didn’t originally have a master suite, so we decided to convert one of the bedrooms and create a charming suite that you’d never want to leave. The master bathroom aesthetic quickly became all about the textures. With a sultry black hex on the floor and a dimensional geometric tile on the walls we set the stage for a calm space. The warm walnut vanity and touches of brass cozy up the space and relate with the feel of the rest of the home. We continued the warm wood touches into the master bedroom, but went for a rich accent wall that elevated the sophistication level and sets this space apart.
[Hall Bathroom]
The floor tile in this bathroom still makes our hearts skip a beat. We designed the rest of the space to be a clean and bright white, and really let the lovely blue of the floor tile pop. The walnut vanity cabinet (complete with hairpin legs) adds a lovely level of warmth to this bathroom, and the black and brass accents add the sophisticated touch we were looking for.
[Office]
We loved the original built-ins in this space, and knew they needed to always be a part of this house, but these 60-year-old beauties definitely needed a little help. We cleaned up the cabinets and brass hardware, switched out the formica counter for a new quartz top, and painted wall a cheery accent color to liven it up a bit. And voila! We have an office that is the envy of the neighborhood.

Design, manufacture and installation of a bespoke large built-in library with handmade oak sliding ladder, built in soft close drawers, storage cabinets, display cabinets with lighting, seating and built in radiator cabinet. All cabinetry has a sprayed finish and the sliding oak ladder is finished in a natural oil.
Photography by Alex Maguire Photography.
458 foton på arbetsrum, med ett bibliotek och grått golv
1