Arbetsrum
Sortera efter:
Budget
Sortera efter:Populärt i dag
1 - 20 av 42 foton
Artikel 1 av 3

The sophisticated study adds a touch of moodiness to the home. Our team custom designed the 12' tall built in bookcases and wainscoting to add some much needed architectural detailing to the plain white space and 22' tall walls. A hidden pullout drawer for the printer and additional file storage drawers add function to the home office. The windows are dressed in contrasting velvet drapery panels and simple sophisticated woven window shades. The woven textural element is picked up again in the area rug, the chandelier and the caned guest chairs. The ceiling boasts patterned wallpaper with gold accents. A natural stone and iron desk and a comfortable desk chair complete the space.

The Victoria's Study is a harmonious blend of classic and modern elements, creating a refined and inviting space. The walls feature elegant wainscoting that adds a touch of sophistication, complemented by the crisp white millwork and walls, creating a bright and airy atmosphere. The focal point of the room is a striking black wood desk, accompanied by a plush black suede chair, offering a comfortable and stylish workspace. Adorning the walls are black and white art pieces, adding an artistic flair to the study's decor. A cozy gray carpet covers the floor, creating a warm and inviting ambiance. A beautiful black and white rug further enhances the room's aesthetics, while a white table lamp illuminates the desk area. Completing the setup, a charming wicker bench and table offer a cozy seating nook, perfect for moments of relaxation and contemplation. The Victoria's Study is a captivating space that perfectly balances elegance and comfort, providing a delightful environment for work and leisure.
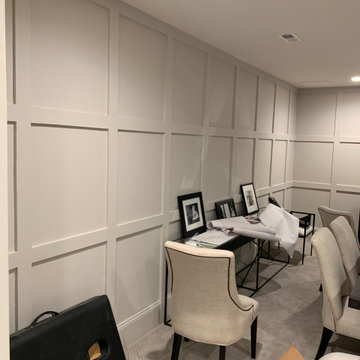
The client had a home office with existing panel trim and wanted to mimic the look with cabinetry in an adjoining hallway.
Foto på ett stort funkis arbetsrum, med grå väggar, heltäckningsmatta, ett fristående skrivbord och grått golv
Foto på ett stort funkis arbetsrum, med grå väggar, heltäckningsmatta, ett fristående skrivbord och grått golv
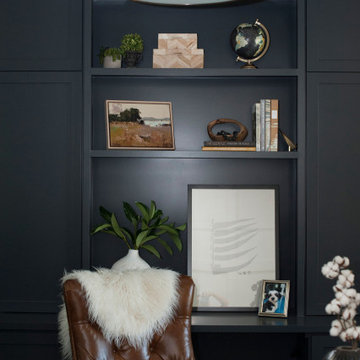
Exempel på ett litet klassiskt hemmabibliotek, med vita väggar, klinkergolv i keramik, ett fristående skrivbord och grått golv
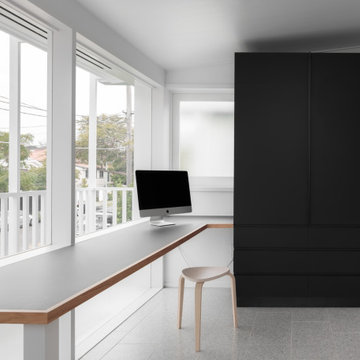
Idéer för ett mellanstort modernt hemmabibliotek, med vita väggar, klinkergolv i keramik, ett inbyggt skrivbord och grått golv
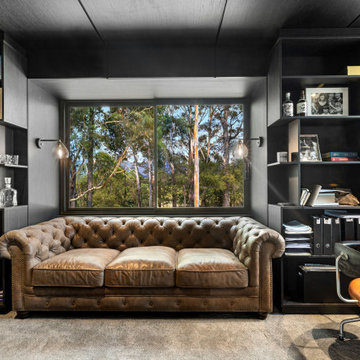
Home Office
Foto på ett funkis arbetsrum, med svarta väggar, heltäckningsmatta, ett inbyggt skrivbord, grått golv och ett bibliotek
Foto på ett funkis arbetsrum, med svarta väggar, heltäckningsmatta, ett inbyggt skrivbord, grått golv och ett bibliotek
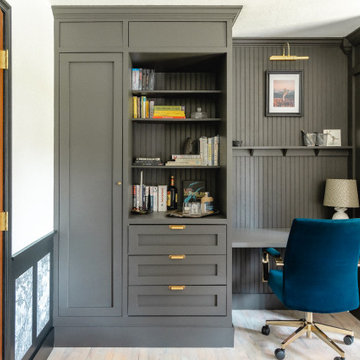
Inredning av ett klassiskt hemmabibliotek, med flerfärgade väggar, ljust trägolv, ett inbyggt skrivbord och grått golv
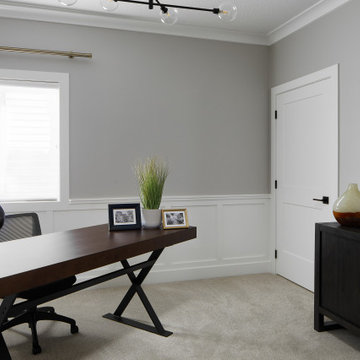
Inspiration för ett mellanstort vintage hemmabibliotek, med grå väggar, heltäckningsmatta, ett fristående skrivbord och grått golv
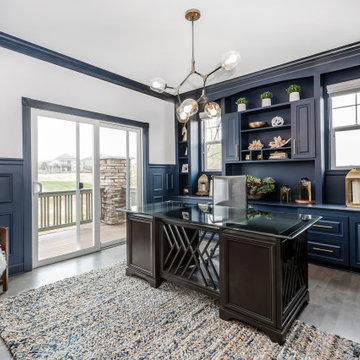
The office cabinetry and millwork needed a facelift. DDG painted it a sophisticated navy blue. A textured, woven rug with hints of blue warms up the space. The shelves were decorated with personal photos and collectables mixed with fun, interesting accents. A modern brass chandelier adds a playful touch to the space.
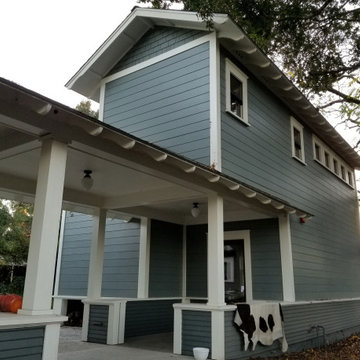
Exterior view of the office and the breezeway connecting it to the house.
Idéer för ett mellanstort amerikanskt arbetsrum, med blå väggar, betonggolv, en öppen vedspis och grått golv
Idéer för ett mellanstort amerikanskt arbetsrum, med blå väggar, betonggolv, en öppen vedspis och grått golv
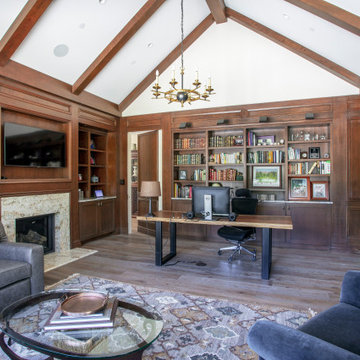
This beautifully paneled office has two hidden doors that blend into the wall paneling. Beautiful Custom Bookshelves and beautiful Box Beams, accented with a European Engineered Wood Floor
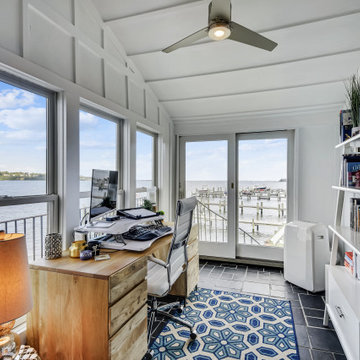
Home office with views all around. The board and battens accentuate the odd shaped ceiling. These simple features ultimately help make this room pop.
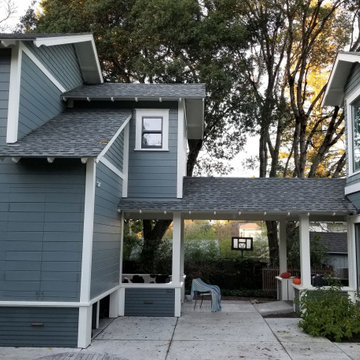
View of the breezeway. The home office is on the left. The 'hidden' closet is for the storage of surfboards.
Foto på ett mellanstort amerikanskt arbetsrum, med blå väggar, betonggolv, en öppen vedspis och grått golv
Foto på ett mellanstort amerikanskt arbetsrum, med blå väggar, betonggolv, en öppen vedspis och grått golv
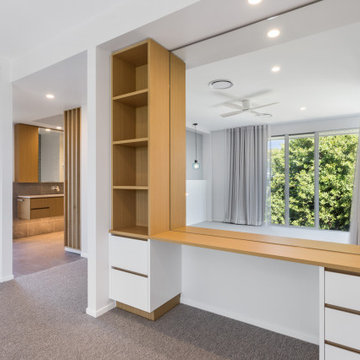
Inspiration för mellanstora hemmabibliotek, med vita väggar, heltäckningsmatta, ett inbyggt skrivbord och grått golv
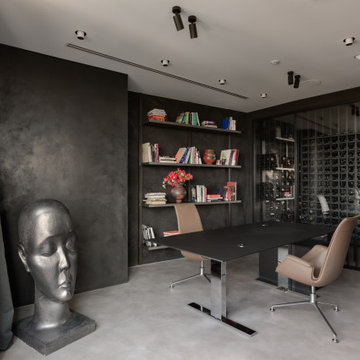
Experience the confluence of sophistication and minimalism in a space where every detail speaks of luxury. A curated bookshelf stands as a testament to intellectual pursuits, while the modern sculpture captivates with its raw beauty. The room beckons with muted tones and sleek finishes, encapsulating the essence of modern elegance.
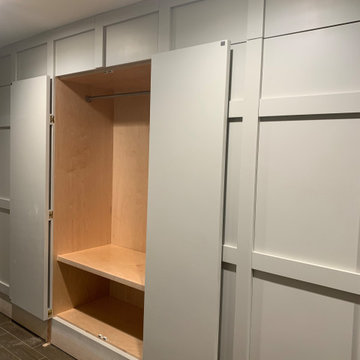
Modern inredning av ett stort arbetsrum, med grå väggar, heltäckningsmatta, ett fristående skrivbord och grått golv
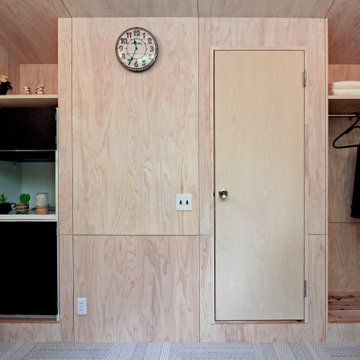
来客用の荷物置き場や着替えスペースの確保、既存家具の再利用など、いろいろなご要望がありましたが、10㎡未満という限りある空間の中でいろいろ検討させていただきました。
Modern inredning av ett litet hemmastudio, med beige väggar, heltäckningsmatta och grått golv
Modern inredning av ett litet hemmastudio, med beige väggar, heltäckningsmatta och grått golv
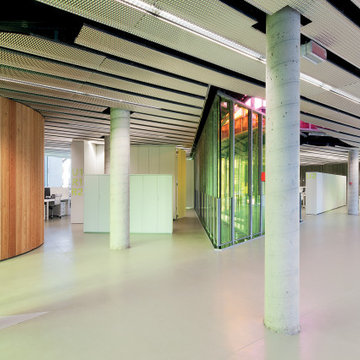
Il progetto degli interni trascende le consuete tipologie di ufficio chiuso e ufficio aperto. Luoghi di lavoro, di studio, e spazi di relax e relazione interpersonale sono tra loro mescolati facilitando momenti di interrelazione tra le persone. Un appropriato studio delle luci e dei colori, ottenuto con l'utilizzo di vetri colorati crea differenti luoghi addatti ai molteplici usi presenti in questo edificio: luoghi di lavoro, spazi espositivi, sale per riunioni e conferenze. In un ambiente così aperto e relativamente informale, reso complesso anche dalla compresenza di più attività, la segnaletica istituzionale diviene elemento basilare per l’orientamento dei diversi visitatori che frequentano il centro.
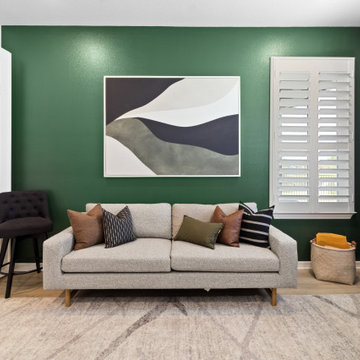
We wanted to create a sophisticated office space for our client that offered a workstation, a sitting area, and storage space for her Disney collectibles. We added elegant touches like this molding and wainscoting accent wall with two custom art pieces. We also used our woodworking artisan to create a custom console table for the area.
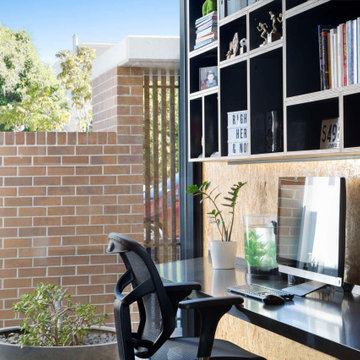
Modern inredning av ett litet hemmabibliotek, med bruna väggar, klinkergolv i keramik, ett inbyggt skrivbord och grått golv
1