67 foton på arbetsrum, med gula väggar
Sortera efter:
Budget
Sortera efter:Populärt i dag
1 - 20 av 67 foton
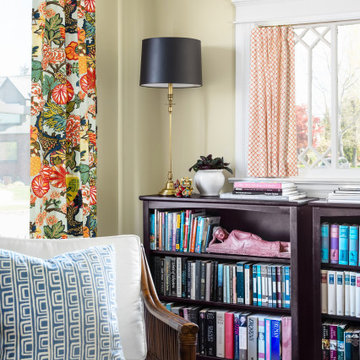
Front living room - turned Den in Bohemian-style Craftsman
Inspiration för mellanstora eklektiska hemmabibliotek, med gula väggar, mellanmörkt trägolv, en standard öppen spis, ett fristående skrivbord och brunt golv
Inspiration för mellanstora eklektiska hemmabibliotek, med gula väggar, mellanmörkt trägolv, en standard öppen spis, ett fristående skrivbord och brunt golv
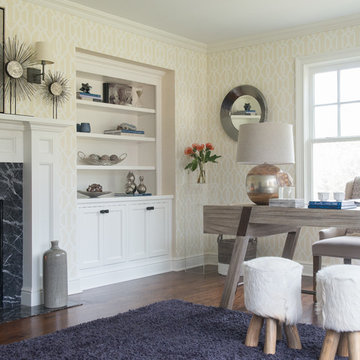
Photography Credit: Jane Beiles
Bild på ett mellanstort funkis hemmabibliotek, med gula väggar, mörkt trägolv, en standard öppen spis, en spiselkrans i sten, ett fristående skrivbord och brunt golv
Bild på ett mellanstort funkis hemmabibliotek, med gula väggar, mörkt trägolv, en standard öppen spis, en spiselkrans i sten, ett fristående skrivbord och brunt golv
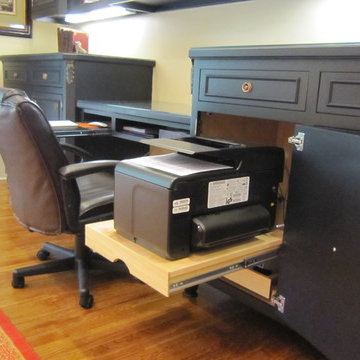
This is a good photo of the space designed for the printer, which pulls out, but can be closed up when not in use.
Pamela Foster
Exempel på ett stort klassiskt hemmabibliotek, med gula väggar, mellanmörkt trägolv, en spiselkrans i gips, ett inbyggt skrivbord, brunt golv och en öppen hörnspis
Exempel på ett stort klassiskt hemmabibliotek, med gula väggar, mellanmörkt trägolv, en spiselkrans i gips, ett inbyggt skrivbord, brunt golv och en öppen hörnspis
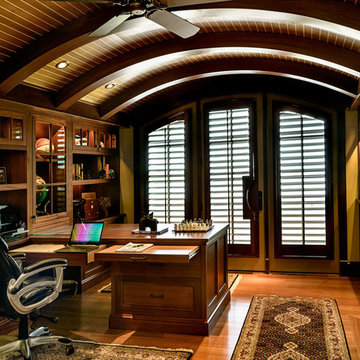
Photo Credit: Rob Karosis
Maritim inredning av ett mellanstort hemmabibliotek, med gula väggar, mellanmörkt trägolv, en standard öppen spis, en spiselkrans i sten och ett inbyggt skrivbord
Maritim inredning av ett mellanstort hemmabibliotek, med gula väggar, mellanmörkt trägolv, en standard öppen spis, en spiselkrans i sten och ett inbyggt skrivbord
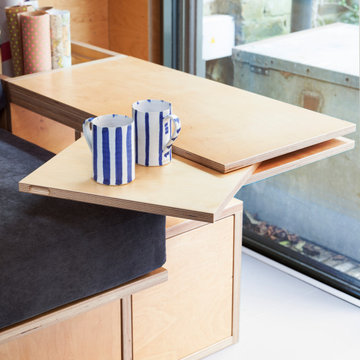
Ripplevale Grove is our monochrome and contemporary renovation and extension of a lovely little Georgian house in central Islington.
We worked with Paris-based design architects Lia Kiladis and Christine Ilex Beinemeier to delver a clean, timeless and modern design that maximises space in a small house, converting a tiny attic into a third bedroom and still finding space for two home offices - one of which is in a plywood clad garden studio.
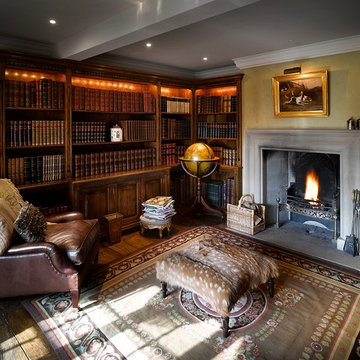
Library with sand stone bolection style fireplace.
Inspiration för mellanstora klassiska arbetsrum, med ett bibliotek, gula väggar, mörkt trägolv, en standard öppen spis och en spiselkrans i sten
Inspiration för mellanstora klassiska arbetsrum, med ett bibliotek, gula väggar, mörkt trägolv, en standard öppen spis och en spiselkrans i sten
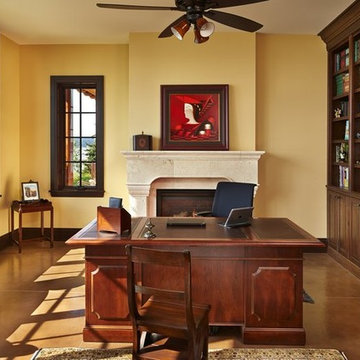
The office walls are flanked with two custom built bookcases in cherry from Wood-Mode Custom Cabinetry. The etched, stained (oxblood), polished and heated concrete floors continue throughout the home with a warming fireplace for those chilly Seattle days.
Windows: Pella
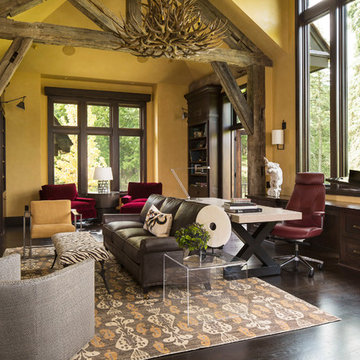
Bold, dramatic and singular home with a relaxed yet sophisticated interior. Minimal but not austere. Subtle but impactful. Mix of California and Colorado influences in a Minnesota foundation.
Builder - John Kraemer & Sons / Architect - Sharratt Design Company / Troy Thies - Project Photographer
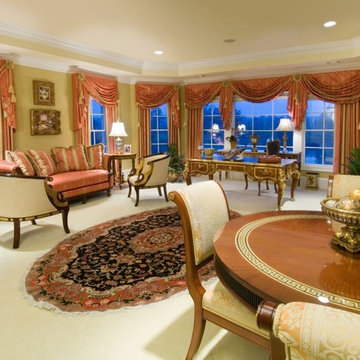
Formal European Style Ladies Home Office with Lake Views.
Photo: AJS Studios
Idéer för att renovera ett stort vintage arbetsrum, med en standard öppen spis och gula väggar
Idéer för att renovera ett stort vintage arbetsrum, med en standard öppen spis och gula väggar
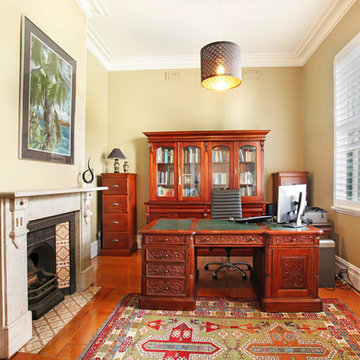
R & W Strathfield
Idéer för små vintage hemmabibliotek, med gula väggar, ljust trägolv, en standard öppen spis, en spiselkrans i sten och ett fristående skrivbord
Idéer för små vintage hemmabibliotek, med gula väggar, ljust trägolv, en standard öppen spis, en spiselkrans i sten och ett fristående skrivbord
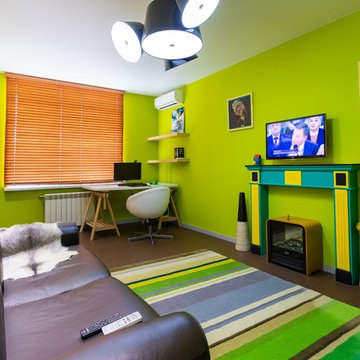
http://студияюмис.рф/ Юрий Федяев
Idéer för ett mellanstort modernt hemmabibliotek, med gula väggar, korkgolv, en standard öppen spis, en spiselkrans i trä, ett fristående skrivbord och brunt golv
Idéer för ett mellanstort modernt hemmabibliotek, med gula väggar, korkgolv, en standard öppen spis, en spiselkrans i trä, ett fristående skrivbord och brunt golv
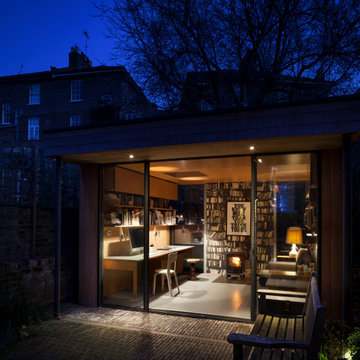
Ripplevale Grove is our monochrome and contemporary renovation and extension of a lovely little Georgian house in central Islington.
We worked with Paris-based design architects Lia Kiladis and Christine Ilex Beinemeier to delver a clean, timeless and modern design that maximises space in a small house, converting a tiny attic into a third bedroom and still finding space for two home offices - one of which is in a plywood clad garden studio.
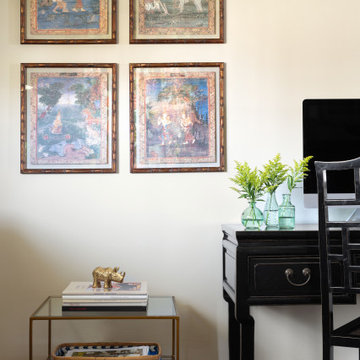
Front living room - turned Den in Bohemian-style Craftsman
Inspiration för ett mellanstort eklektiskt hemmabibliotek, med gula väggar, mellanmörkt trägolv, en standard öppen spis, ett fristående skrivbord och brunt golv
Inspiration för ett mellanstort eklektiskt hemmabibliotek, med gula väggar, mellanmörkt trägolv, en standard öppen spis, ett fristående skrivbord och brunt golv
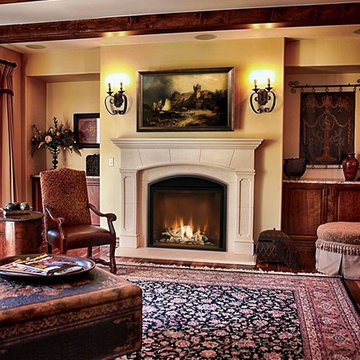
Foto på ett mellanstort medelhavsstil hemmastudio, med gula väggar och en standard öppen spis
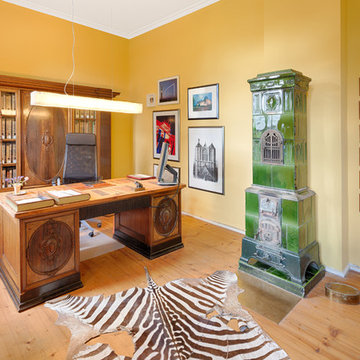
www.hannokeppel.de
copyright protected
0800 129 76 75
Exempel på ett mellanstort eklektiskt hemmabibliotek, med gula väggar, målat trägolv, en öppen vedspis, en spiselkrans i trä, ett fristående skrivbord och brunt golv
Exempel på ett mellanstort eklektiskt hemmabibliotek, med gula väggar, målat trägolv, en öppen vedspis, en spiselkrans i trä, ett fristående skrivbord och brunt golv
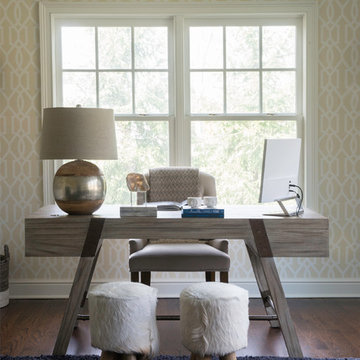
Photography Credit: Jane Beiles
Inspiration för ett mellanstort funkis hemmabibliotek, med mörkt trägolv, ett fristående skrivbord, brunt golv, en standard öppen spis, en spiselkrans i sten och gula väggar
Inspiration för ett mellanstort funkis hemmabibliotek, med mörkt trägolv, ett fristående skrivbord, brunt golv, en standard öppen spis, en spiselkrans i sten och gula väggar
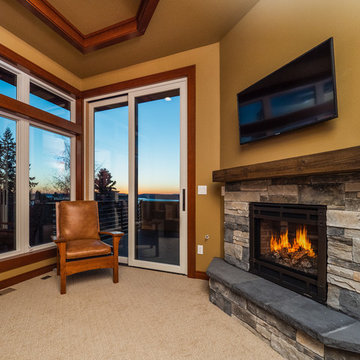
KJS Design Photo
Modern inredning av ett mellanstort hemmabibliotek, med gula väggar, heltäckningsmatta, en standard öppen spis, en spiselkrans i sten, ett inbyggt skrivbord och beiget golv
Modern inredning av ett mellanstort hemmabibliotek, med gula väggar, heltäckningsmatta, en standard öppen spis, en spiselkrans i sten, ett inbyggt skrivbord och beiget golv
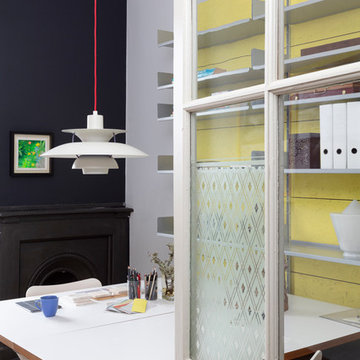
Scandinavian style work space
Inredning av ett modernt mellanstort hemmastudio, med gula väggar, ljust trägolv, en öppen hörnspis, en spiselkrans i metall och ett fristående skrivbord
Inredning av ett modernt mellanstort hemmastudio, med gula väggar, ljust trägolv, en öppen hörnspis, en spiselkrans i metall och ett fristående skrivbord
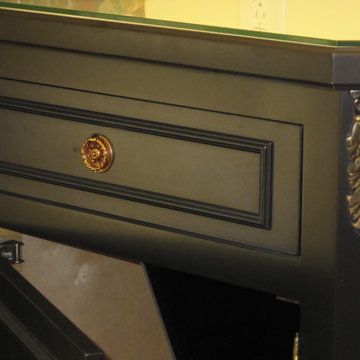
The owner's old office was on the third floor and there was no way to install an elevator without totally ruining the residence. I designed the opposite of her new main floor master bedroom with all office cabinet built-ins. This is a close up of the detail on the cabinets. Pamela Foster
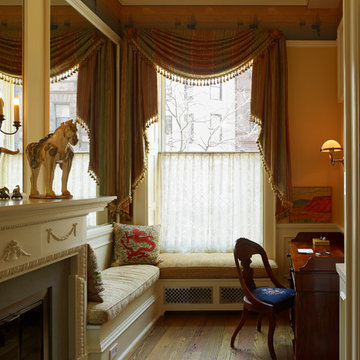
Ronnette Riley Architect was retained to renovate a landmarked brownstone at 117 W 81st Street into a modern family Pied de Terre. The 6,556 square foot building was originally built in the nineteenth century as a 10 family rooming house next to the famous Hotel Endicott. RRA recreated the original front stoop and façade details based on the historic image from 1921 and the neighboring buildings details.
Ronnette Riley Architect’s design proposes to remove the existing ‘L’ shaped rear façade and add a new flush rear addition adding approx. 800 SF. All North facing rooms will be opened up with floor to ceiling and wall to wall 1930’s replica steel factory windows. These double pane steel windows will allow northern light into the building creating a modern, open feel. Additionally, RRA has proposed an extended penthouse and exterior terrace spaces on the roof.
The interior of the home will be completely renovated adding a new elevator and sprinklered stair. The interior design of the building reflects the client’s eclectic style, combining many traditional and modern design elements and using luxurious, yet environmentally conscious and easily maintained materials. Millwork has been incorporated to maximize the home’s large living spaces, front parlor and new gourmet kitchen as well as six bedroom suites with baths and four powder rooms. The new design also encompasses a studio apartment on the Garden Level and additional cellar created by excavating the existing floor slab to allow 8 foot tall ceilings, which will house the mechanical areas as well as a wine cellar and additional storage.
67 foton på arbetsrum, med gula väggar
1