4 658 foton på arbetsrum, med betonggolv och klinkergolv i porslin
Sortera efter:
Budget
Sortera efter:Populärt i dag
1 - 20 av 4 658 foton

Idéer för att renovera ett mellanstort vintage hemmabibliotek, med beige väggar, klinkergolv i porslin, ett inbyggt skrivbord och brunt golv

South east end of studio space with doors to work spaces open.
Cathy Schwabe Architecture.
Photograph by David Wakely.
Inspiration för moderna arbetsrum, med betonggolv och grått golv
Inspiration för moderna arbetsrum, med betonggolv och grått golv

Idéer för vintage hobbyrum, med betonggolv, ett inbyggt skrivbord och grått golv
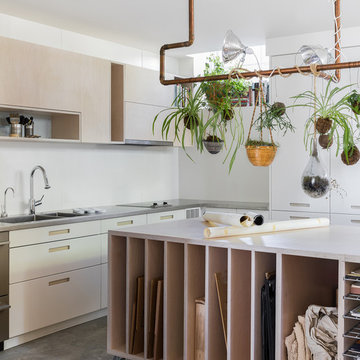
Photo by: Haris Kenjar
Bild på ett skandinaviskt hemmastudio, med vita väggar, betonggolv och grått golv
Bild på ett skandinaviskt hemmastudio, med vita väggar, betonggolv och grått golv

Cabinets: Dove Gray- Slab Drawers / floating shelves
Countertop: Caesarstone Moorland Fog 6046- 6” front face- miter edge
Ceiling wood floor: Shaw SW547 Yukon Maple 5”- 5002 Timberwolf
Photographer: Steve Chenn

Brian McWeeney
Bild på ett vintage hemmabibliotek, med vita väggar, betonggolv, ett inbyggt skrivbord och grått golv
Bild på ett vintage hemmabibliotek, med vita väggar, betonggolv, ett inbyggt skrivbord och grått golv
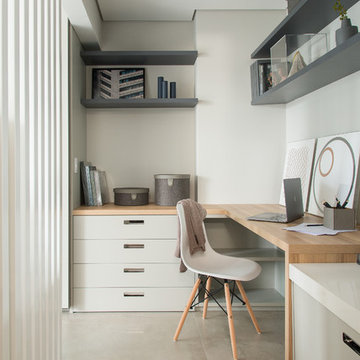
Foto på ett funkis arbetsrum, med grå väggar, betonggolv, ett inbyggt skrivbord och grått golv
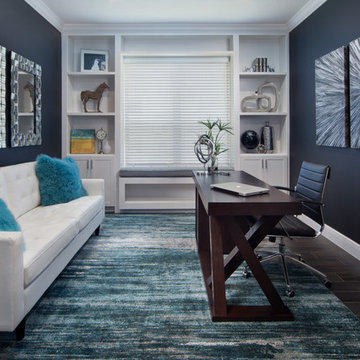
Our client asked for a home office he could actually enjoy. This is what we came up. It features, a custom built in with shelving and a bench, a blue rug by Dalyn Rugs, blue pillows, white leather couch, wall mirrors, blue artwork by Leftbank Art, and a modern desk by Sunpan. He Loved it. So can you! Ask about our E-Design services today.

Projet de Tiny House sur les toits de Paris, avec 17m² pour 4 !
Asiatisk inredning av ett litet hemmastudio, med betonggolv, ett inbyggt skrivbord och vitt golv
Asiatisk inredning av ett litet hemmastudio, med betonggolv, ett inbyggt skrivbord och vitt golv

Settled within a graffiti-covered laneway in the trendy heart of Mt Lawley you will find this four-bedroom, two-bathroom home.
The owners; a young professional couple wanted to build a raw, dark industrial oasis that made use of every inch of the small lot. Amenities aplenty, they wanted their home to complement the urban inner-city lifestyle of the area.
One of the biggest challenges for Limitless on this project was the small lot size & limited access. Loading materials on-site via a narrow laneway required careful coordination and a well thought out strategy.
Paramount in bringing to life the client’s vision was the mixture of materials throughout the home. For the second story elevation, black Weathertex Cladding juxtaposed against the white Sto render creates a bold contrast.
Upon entry, the room opens up into the main living and entertaining areas of the home. The kitchen crowns the family & dining spaces. The mix of dark black Woodmatt and bespoke custom cabinetry draws your attention. Granite benchtops and splashbacks soften these bold tones. Storage is abundant.
Polished concrete flooring throughout the ground floor blends these zones together in line with the modern industrial aesthetic.
A wine cellar under the staircase is visible from the main entertaining areas. Reclaimed red brickwork can be seen through the frameless glass pivot door for all to appreciate — attention to the smallest of details in the custom mesh wine rack and stained circular oak door handle.
Nestled along the north side and taking full advantage of the northern sun, the living & dining open out onto a layered alfresco area and pool. Bordering the outdoor space is a commissioned mural by Australian illustrator Matthew Yong, injecting a refined playfulness. It’s the perfect ode to the street art culture the laneways of Mt Lawley are so famous for.
Engineered timber flooring flows up the staircase and throughout the rooms of the first floor, softening the private living areas. Four bedrooms encircle a shared sitting space creating a contained and private zone for only the family to unwind.
The Master bedroom looks out over the graffiti-covered laneways bringing the vibrancy of the outside in. Black stained Cedarwest Squareline cladding used to create a feature bedhead complements the black timber features throughout the rest of the home.
Natural light pours into every bedroom upstairs, designed to reflect a calamity as one appreciates the hustle of inner city living outside its walls.
Smart wiring links each living space back to a network hub, ensuring the home is future proof and technology ready. An intercom system with gate automation at both the street and the lane provide security and the ability to offer guests access from the comfort of their living area.
Every aspect of this sophisticated home was carefully considered and executed. Its final form; a modern, inner-city industrial sanctuary with its roots firmly grounded amongst the vibrant urban culture of its surrounds.

Art and Craft Studio and Laundry Room Remodel
Idéer för stora vintage hobbyrum, med vita väggar, klinkergolv i porslin, ett inbyggt skrivbord och svart golv
Idéer för stora vintage hobbyrum, med vita väggar, klinkergolv i porslin, ett inbyggt skrivbord och svart golv
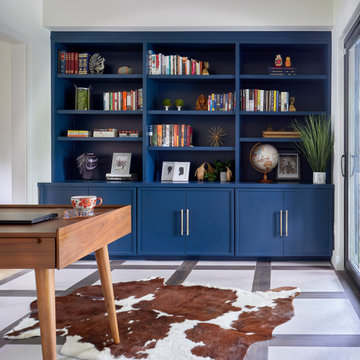
A contemporary home office with heated tile floor and painted built in cabinetry
Idéer för ett mellanstort minimalistiskt arbetsrum, med vita väggar, klinkergolv i porslin, ett fristående skrivbord och flerfärgat golv
Idéer för ett mellanstort minimalistiskt arbetsrum, med vita väggar, klinkergolv i porslin, ett fristående skrivbord och flerfärgat golv
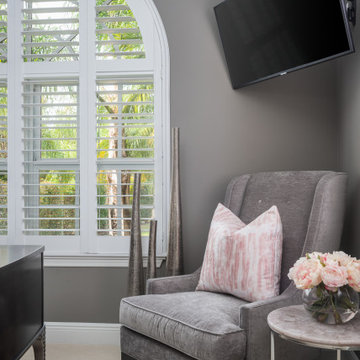
Full Furnishing and Styling Service with Custom Millwork - This study was designed fully with our client in mind. Functionally, extensive storage was needed to keep this space organized and tidy with a large desk for our client to work on. Aesthetically, we wanted this office to feel peaceful and light to soothe a stressed mind. The result is a soft and feminine, yet highly organized study to encourage focus and a state of serenity.

Home office off kitchen with 3 work stations, built-in outlets on top of counters, printer pull-outs, and file drawers.
Klassisk inredning av ett mellanstort hemmabibliotek, med grå väggar, klinkergolv i porslin, ett inbyggt skrivbord och grått golv
Klassisk inredning av ett mellanstort hemmabibliotek, med grå väggar, klinkergolv i porslin, ett inbyggt skrivbord och grått golv
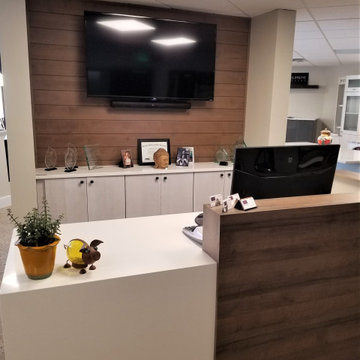
Reception Area in the showroom at Colorado Kitchen Designs. This is a combination of different Eclipse cabinetry elements including, shiplap on the t.v. wall, poplar blue and white stained cabinets, and thermo-laminate half wall.

Everyone needs a little space of their own. Whether it’s a cozy reading nook for a busy mom to curl up in at the end of a long day, a quiet corner of a living room for an artist to get inspired, or a mancave where die-hard sports fans can watch the game without distraction. Even Emmy-award winning “This Is Us” actor Sterling K. Brown was feeling like he needed a place where he could go to be productive (as well as get some peace and quiet). Sterling’s Los Angeles house is home to him, his wife, and two of their two sons – so understandably, it can feel a little crazy.
Sterling reached out to interior designer Kyle Schuneman of Apt2B to help convert his garage into a man-cave / office into a space where he could conduct some of his day-to-day tasks, run his lines, or just relax after a long day. As Schuneman began to visualize Sterling’s “creative workspace”, he and the Apt2B team reached out Paintzen to make the process a little more colorful.
The room was full of natural light, which meant we could go bolder with color. Schuneman selected a navy blue – one of the season’s most popular shades (especially for mancaves!) in a flat finish for the walls. The color was perfect for the space; it paired well with the concrete flooring, which was covered with a blue-and-white patterned area rug, and had plenty of personality. (Not to mention it makes a lovely backdrop for an Emmy, don’t you think?)
Schuneman’s furniture selection was done with the paint color in mind. He chose a bright, bold sofa in a mustard color, and used lots of wood and metal accents throughout to elevate the space and help it feel more modern and sophisticated. A work table was added – where we imagine Sterling will spend time reading scripts and getting work done – and there is plenty of space on the walls and in glass-faced cabinets, of course, to display future Emmy’s in the years to come. However, the large mounted TV and ample seating in the room means this space can just as well be used hosting get-togethers with friends.
We think you’ll agree that the final product was stunning. The rich navy walls paired with Schuneman’s decor selections resulted in a space that is smart, stylish, and masculine. Apt2B turned a standard garage into a sleek home office and Mancave for Sterling K. Brown, and our team at Paintzen was thrilled to be a part of the process.

Modern farmhouse renovation, with at-home artist studio. Photos by Elizabeth Pedinotti Haynes
Modern inredning av ett stort hobbyrum, med vita väggar, betonggolv, ett inbyggt skrivbord och grått golv
Modern inredning av ett stort hobbyrum, med vita väggar, betonggolv, ett inbyggt skrivbord och grått golv
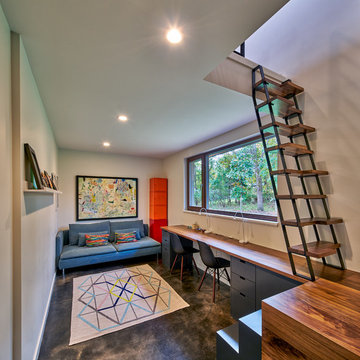
Bild på ett funkis arbetsrum, med grå väggar, betonggolv, ett inbyggt skrivbord och grått golv
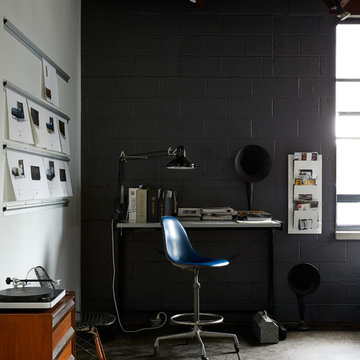
Inspiration för ett industriellt arbetsrum, med svarta väggar, betonggolv, ett fristående skrivbord och grått golv
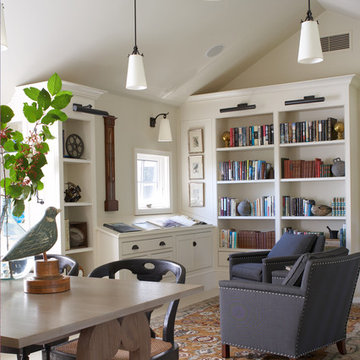
Idéer för att renovera ett mellanstort vintage arbetsrum, med ett bibliotek, ett fristående skrivbord, vitt golv, vita väggar och klinkergolv i porslin
4 658 foton på arbetsrum, med betonggolv och klinkergolv i porslin
1