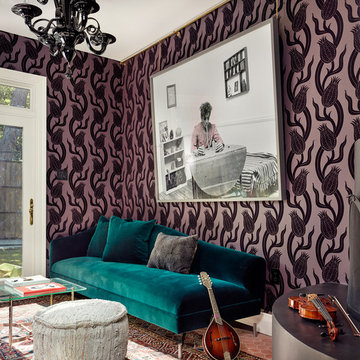245 foton på arbetsrum, med klinkergolv i terrakotta
Sortera efter:
Budget
Sortera efter:Populärt i dag
61 - 80 av 245 foton
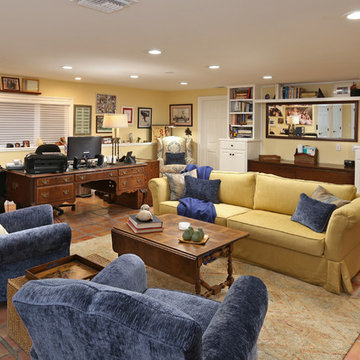
We were hired to select all new fabric, space planning, lighting, and paint colors in this three-story home. Our client decided to do a remodel and to install an elevator to be able to reach all three levels in their forever home located in Redondo Beach, CA.
We selected close to 200 yards of fabric to tell a story and installed all new window coverings, and reupholstered all the existing furniture. We mixed colors and textures to create our traditional Asian theme.
We installed all new LED lighting on the first and second floor with either tracks or sconces. We installed two chandeliers, one in the first room you see as you enter the home and the statement fixture in the dining room reminds me of a cherry blossom.
We did a lot of spaces planning and created a hidden office in the family room housed behind bypass barn doors. We created a seating area in the bedroom and a conversation area in the downstairs.
I loved working with our client. She knew what she wanted and was very easy to work with. We both expanded each other's horizons.
Tom Queally Photography
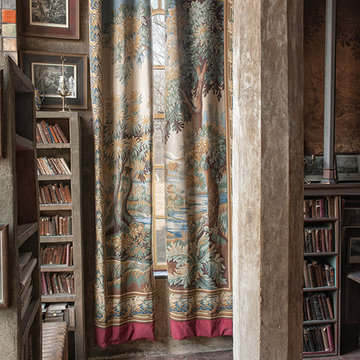
Library Window Treatment
All the original furnishings, prints and artifacts are still in place with the exception of textiles. By the 1970's most of the textiles were quite faded and fibers on the back of window treatments had started to crumble. To protect the remnants, any textiles that were not permanently affixed to the wall were moved to climate controlled storage. Working with staff at the Mercer Museum and Fonthill Castle, we examined these remnants and reviewed research documents. Copies of Mercer's receipts for fabric purchases are still on file! Using this information we sourced new materials and had our workroom custom replicate the original design.
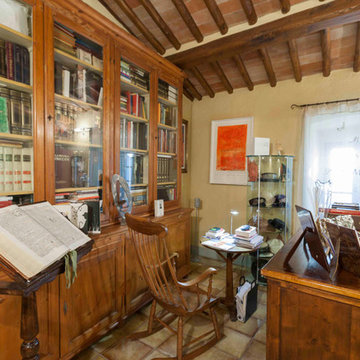
ugo ratti
Idéer för små lantliga hemmastudior, med beige väggar och klinkergolv i terrakotta
Idéer för små lantliga hemmastudior, med beige väggar och klinkergolv i terrakotta
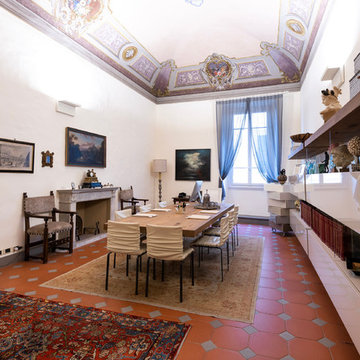
Studio 2
sala riunioni con Tavolo Air Wildwood e sedie Dangla in pelle
libreria Air con bussolotti apribili , frontale in vetro lucido.
cassettiera Morgana
arredamento completo Lago design
studio fotografico francesco degli innocenti
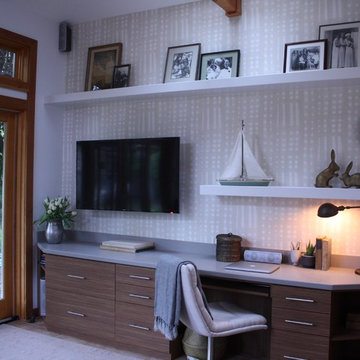
Our client approached Stripe in 2016 wanting an update to their home office. To maximize the living space in their studio, they had commissioned a built in desk to run along one wall. While functional, the finishes were generic, with a black laminate top and matching handles making the piece feel heavy and dark. The pink terra cotta tile floor felt out of place stylistically from the rest of home, and the blank white walls pulled focus to the television.
While the space did not demand a huge overhaul, an update was needed to pull the room together. First, we presented our client with a rendering of our design. We began by tackling the desk, replacing the laminate countertop with a Caesarstone material. The brown cabinet hardware was modernized with stainless steel bar pulls. We used a Shibori wallpaper from Amber Interiors to create visual interest and had white floating shelves built above the desk so our client could take advantage of the wall space. The shelving also balanced the walls, making the space feel larger by emphasizing the expanse of the wall. Our client was not ready to replace the tiles, so we found a large dusty blush rug to cover the floor space, tying together the tones in the desk and the wallpaper. To top it off, we added a lovely fabric desk chair from Restoration Hardware that is both beautiful and functional.
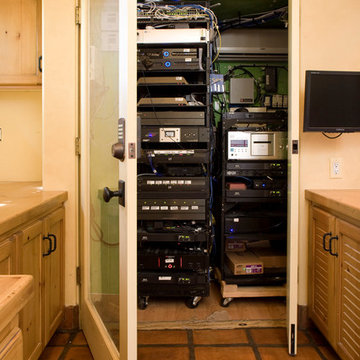
Technology closet for the wired home. © Holly Lepere
Exempel på ett eklektiskt hemmabibliotek, med beige väggar, klinkergolv i terrakotta och ett inbyggt skrivbord
Exempel på ett eklektiskt hemmabibliotek, med beige väggar, klinkergolv i terrakotta och ett inbyggt skrivbord
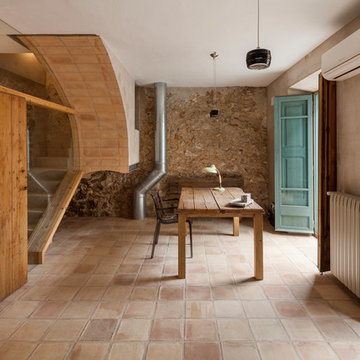
FA House, L'Escala - Fotografía: Lluis Casals
Medelhavsstil inredning av ett stort hemmabibliotek, med bruna väggar, klinkergolv i terrakotta och ett fristående skrivbord
Medelhavsstil inredning av ett stort hemmabibliotek, med bruna väggar, klinkergolv i terrakotta och ett fristående skrivbord
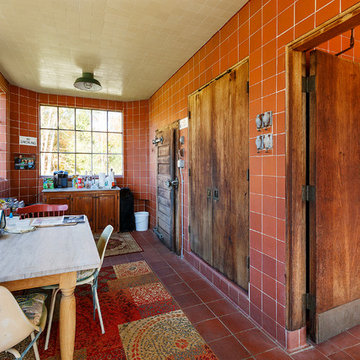
Creamery interior, now an Art workspace and studio
Inspiration för ett mellanstort lantligt hobbyrum, med röda väggar, klinkergolv i terrakotta, ett fristående skrivbord och rött golv
Inspiration för ett mellanstort lantligt hobbyrum, med röda väggar, klinkergolv i terrakotta, ett fristående skrivbord och rött golv
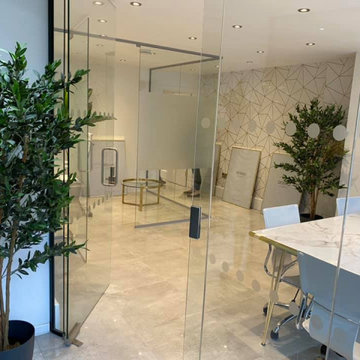
Buckhurst Hill office refurb, the client needed it to be completed in just 7 days!
This very tight project took a lot of organizing, fast track deliveries, and precise scheduling of tradesmen.
Also, at the last hour, the client realized their work tables were delayed for 10 weeks so we built them (minus 1 set of table legs due to go today) and still managed to stay within the 7-day schedule! Even with all the extras that were requested along the way, we are happy to say...WE DID IT!
Our client is over the moon. Check out the before and after pics below, and the video on the next post ...what do you think?
Bishop Ltd - When Performance Counts!
0208 926 2010
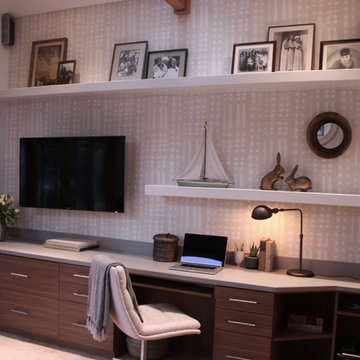
Our client approached Stripe in 2016 wanting an update to their home office. To maximize the living space in their studio, they had commissioned a built in desk to run along one wall. While functional, the finishes were generic, with a black laminate top and matching handles making the piece feel heavy and dark. The pink terra cotta tile floor felt out of place stylistically from the rest of home, and the blank white walls pulled focus to the television.
While the space did not demand a huge overhaul, an update was needed to pull the room together. First, we presented our client with a rendering of our design. We began by tackling the desk, replacing the laminate countertop with a Caesarstone material. The brown cabinet hardware was modernized with stainless steel bar pulls. We used a Shibori wallpaper from Amber Interiors to create visual interest and had white floating shelves built above the desk so our client could take advantage of the wall space. The shelving also balanced the walls, making the space feel larger by emphasizing the expanse of the wall. Our client was not ready to replace the tiles, so we found a large dusty blush rug to cover the floor space, tying together the tones in the desk and the wallpaper. To top it off, we added a lovely fabric desk chair from Restoration Hardware that is both beautiful and functional.
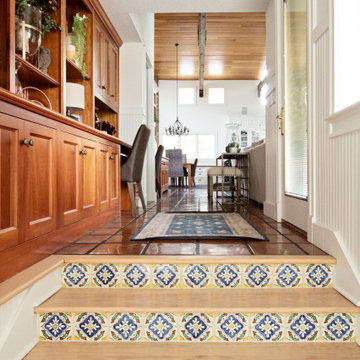
Inspiration för ett mellanstort lantligt arbetsrum, med ett bibliotek, vita väggar, klinkergolv i terrakotta, en dubbelsidig öppen spis, ett inbyggt skrivbord och flerfärgat golv
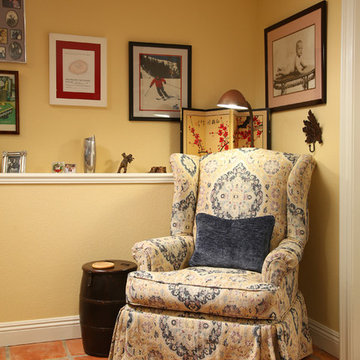
We were hired to select all new fabric, space planning, lighting, and paint colors in this three-story home. Our client decided to do a remodel and to install an elevator to be able to reach all three levels in their forever home located in Redondo Beach, CA.
We selected close to 200 yards of fabric to tell a story and installed all new window coverings, and reupholstered all the existing furniture. We mixed colors and textures to create our traditional Asian theme.
We installed all new LED lighting on the first and second floor with either tracks or sconces. We installed two chandeliers, one in the first room you see as you enter the home and the statement fixture in the dining room reminds me of a cherry blossom.
We did a lot of spaces planning and created a hidden office in the family room housed behind bypass barn doors. We created a seating area in the bedroom and a conversation area in the downstairs.
I loved working with our client. She knew what she wanted and was very easy to work with. We both expanded each other's horizons.
Tom Queally Photography
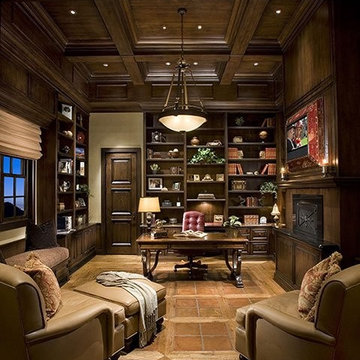
Idéer för ett medelhavsstil arbetsrum, med ett bibliotek, beige väggar, klinkergolv i terrakotta, ett fristående skrivbord och orange golv
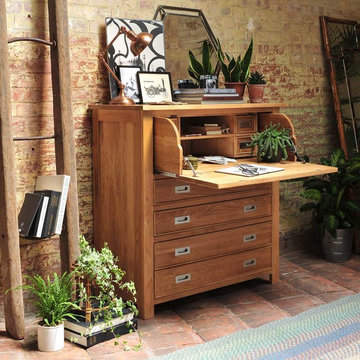
Idéer för lantliga arbetsrum, med gröna väggar, ett fristående skrivbord och klinkergolv i terrakotta
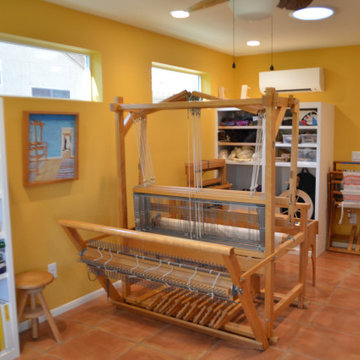
Idéer för hobbyrum, med gula väggar, klinkergolv i terrakotta, ett inbyggt skrivbord och orange golv
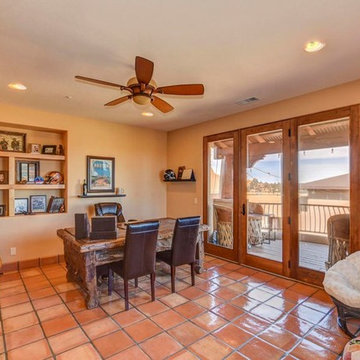
Home design by Todd Nanke of Nanke Signature Group
Bild på ett stort amerikanskt arbetsrum, med beige väggar, klinkergolv i terrakotta, ett fristående skrivbord och rött golv
Bild på ett stort amerikanskt arbetsrum, med beige väggar, klinkergolv i terrakotta, ett fristående skrivbord och rött golv
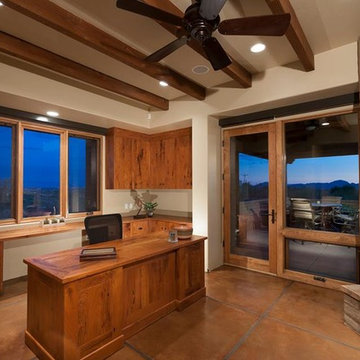
Custom cabinets for a home office made of gorgeous local Mesquite wood.
This is a custom home that was designed and built by a super Tucson team. We remember walking on the dirt lot thinking of what would one day grow from the Tucson desert. We could not have been happier with the result.
This home has a Southwest feel with a masculine transitional look. We used many regional materials and our custom millwork was mesquite. The home is warm, inviting, and relaxing. The interior furnishings are understated so as to not take away from the breathtaking desert views.
The floors are stained and scored concrete and walls are a mixture of plaster and masonry.
Christopher Bowden Photography http://christopherbowdenphotography.com/
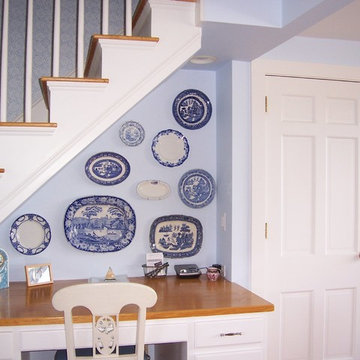
Foto på ett litet vintage arbetsrum, med blå väggar, ett fristående skrivbord, klinkergolv i terrakotta och brunt golv
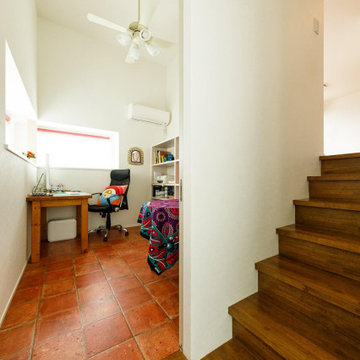
今回の家づくりで、プランの中心となったのが、奥様のアトリエ。デザイナーである奥様の仕事部屋は、1階と2階の間の中2階に設けました。テラコッタ調の床や開放感のある高い天井など、快適に過ごせるアトリエとなっています。
Foto på ett mellanstort industriellt hemmastudio, med vita väggar, klinkergolv i terrakotta, ett fristående skrivbord och brunt golv
Foto på ett mellanstort industriellt hemmastudio, med vita väggar, klinkergolv i terrakotta, ett fristående skrivbord och brunt golv
245 foton på arbetsrum, med klinkergolv i terrakotta
4
