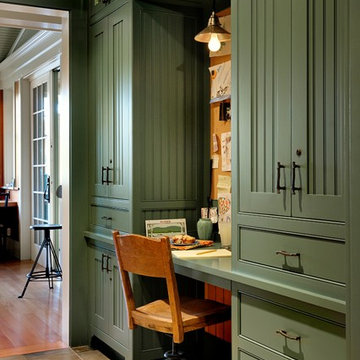523 foton på arbetsrum, med linoleumgolv och skiffergolv
Sortera efter:
Budget
Sortera efter:Populärt i dag
1 - 20 av 523 foton
Artikel 1 av 3
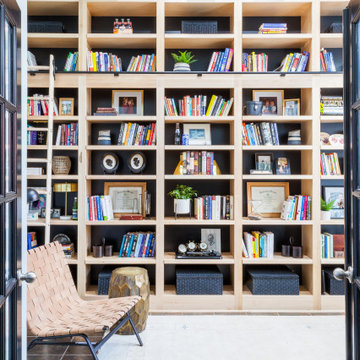
Home Office
Bild på ett litet vintage arbetsrum, med ett bibliotek, blå väggar, skiffergolv, ett fristående skrivbord och flerfärgat golv
Bild på ett litet vintage arbetsrum, med ett bibliotek, blå väggar, skiffergolv, ett fristående skrivbord och flerfärgat golv

Free ebook, Creating the Ideal Kitchen. DOWNLOAD NOW
Working with this Glen Ellyn client was so much fun the first time around, we were thrilled when they called to say they were considering moving across town and might need some help with a bit of design work at the new house.
The kitchen in the new house had been recently renovated, but it was not exactly what they wanted. What started out as a few tweaks led to a pretty big overhaul of the kitchen, mudroom and laundry room. Luckily, we were able to use re-purpose the old kitchen cabinetry and custom island in the remodeling of the new laundry room — win-win!
As parents of two young girls, it was important for the homeowners to have a spot to store equipment, coats and all the “behind the scenes” necessities away from the main part of the house which is a large open floor plan. The existing basement mudroom and laundry room had great bones and both rooms were very large.
To make the space more livable and comfortable, we laid slate tile on the floor and added a built-in desk area, coat/boot area and some additional tall storage. We also reworked the staircase, added a new stair runner, gave a facelift to the walk-in closet at the foot of the stairs, and built a coat closet. The end result is a multi-functional, large comfortable room to come home to!
Just beyond the mudroom is the new laundry room where we re-used the cabinets and island from the original kitchen. The new laundry room also features a small powder room that used to be just a toilet in the middle of the room.
You can see the island from the old kitchen that has been repurposed for a laundry folding table. The other countertops are maple butcherblock, and the gold accents from the other rooms are carried through into this room. We were also excited to unearth an existing window and bring some light into the room.
Designed by: Susan Klimala, CKD, CBD
Photography by: Michael Alan Kaskel
For more information on kitchen and bath design ideas go to: www.kitchenstudio-ge.com
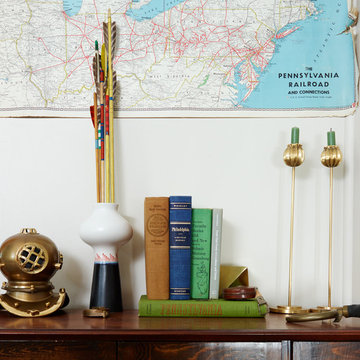
photos: Kyle Born
Idéer för ett litet arbetsrum, med ett bibliotek, gröna väggar, skiffergolv och ett inbyggt skrivbord
Idéer för ett litet arbetsrum, med ett bibliotek, gröna väggar, skiffergolv och ett inbyggt skrivbord
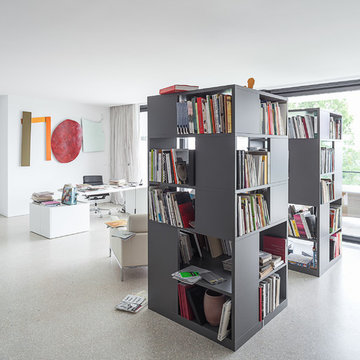
Modern inredning av ett mycket stort hemmabibliotek, med vita väggar, ett fristående skrivbord och linoleumgolv

Inspiration för stora klassiska hobbyrum, med grå väggar, skiffergolv och ett fristående skrivbord

The conservatory space was transformed into a bright space full of light and plants. It also doubles up as a small office space with plenty of storage and a very comfortable Victorian refurbished chaise longue to relax in.

The interior of the studio features space for working, hanging out, and a small loft for catnaps.
Inspiration för små industriella hemmastudior, med flerfärgade väggar, skiffergolv, ett fristående skrivbord och grått golv
Inspiration för små industriella hemmastudior, med flerfärgade väggar, skiffergolv, ett fristående skrivbord och grått golv
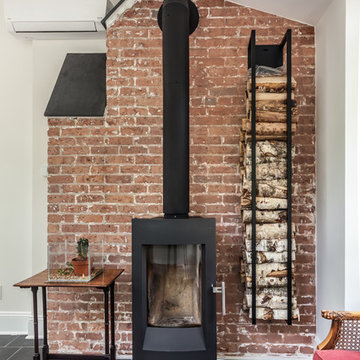
Home office is a bright space from the perimeter of windows letting in all of the natural light. height and visual interest form the interior ceiling lines tied together offers spectacular lines. The space is warmed up with the natural slate flooring which has radiant floor hot water heating. The once exterior chimney was cleaned up to expose the beautiful brick. A freestanding wood stove was added and will keep the room toasty during the cold winter nights.
Photography by Chris Veith

This 1920's era home had seen better days and was in need of repairs, updates and so much more. Our goal in designing the space was to make it functional for today's families. We maximized the ample storage from the original use of the room and also added a ladie's writing desk, tea area, coffee bar, wrapping station and a sewing machine. Today's busy Mom could now easily relax as well as take care of various household chores all in one, elegant room.
Michael Jacob-- Photographer
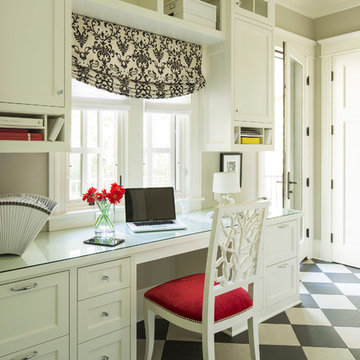
Martha O'Hara Interiors, Interior Design | Kyle Hunt & Partners, Builder | Mike Sharratt, Architect | Troy Thies, Photography | Shannon Gale, Photo Styling
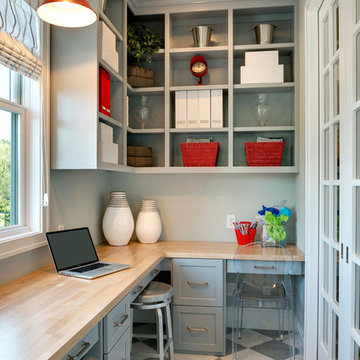
Builder: Carl M. Hansen Companies - Photo: Spacecrafting Photography
Idéer för ett klassiskt hemmabibliotek, med grå väggar, linoleumgolv och ett inbyggt skrivbord
Idéer för ett klassiskt hemmabibliotek, med grå väggar, linoleumgolv och ett inbyggt skrivbord

Exempel på ett litet klassiskt hemmabibliotek, med grå väggar, skiffergolv, ett inbyggt skrivbord och grått golv
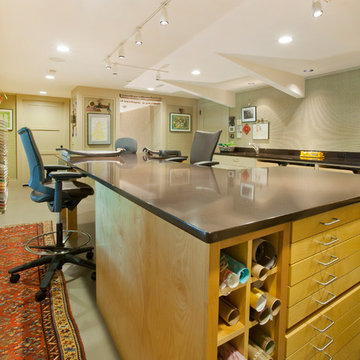
Kurt Johnson
Inredning av ett modernt mycket stort hobbyrum, med beige väggar, linoleumgolv och ett fristående skrivbord
Inredning av ett modernt mycket stort hobbyrum, med beige väggar, linoleumgolv och ett fristående skrivbord
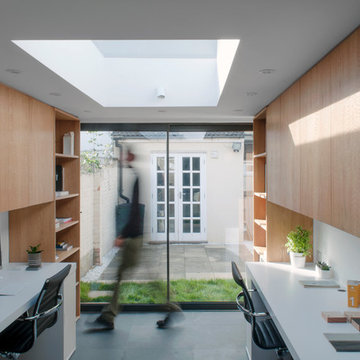
The office has been built at the rear of a terraced house in London. It features two desks and three seats. The joinery unit have been veneered with European oak. The desks are built in and they benefit from a large skylight. A small kitchen and bathroom provide additional services to the office.
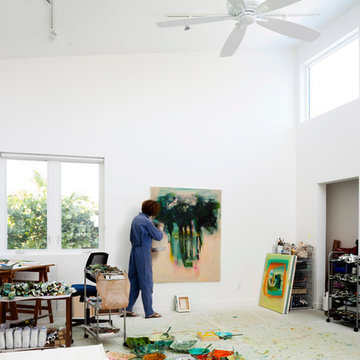
JoCoFi Photography
Idéer för ett stort modernt hobbyrum, med vita väggar, linoleumgolv och ett fristående skrivbord
Idéer för ett stort modernt hobbyrum, med vita väggar, linoleumgolv och ett fristående skrivbord
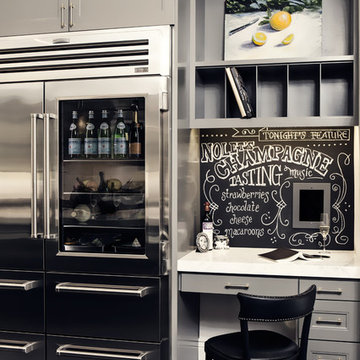
Cherie Cordellos Commercial Photography
Foto på ett litet vintage hemmabibliotek, med grå väggar, skiffergolv och ett inbyggt skrivbord
Foto på ett litet vintage hemmabibliotek, med grå väggar, skiffergolv och ett inbyggt skrivbord
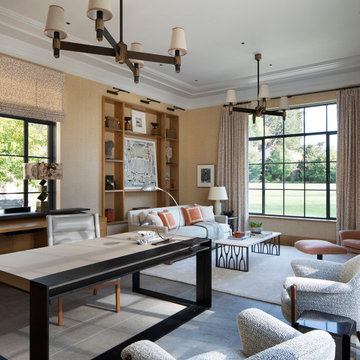
Transitional Home Office Study
Paul Dyer Photography
Inspiration för stora klassiska hemmabibliotek, med bruna väggar, skiffergolv, ett fristående skrivbord och grått golv
Inspiration för stora klassiska hemmabibliotek, med bruna väggar, skiffergolv, ett fristående skrivbord och grått golv
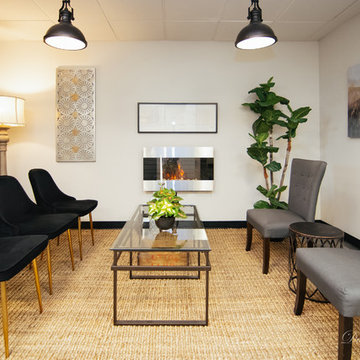
We had fun with this complete "Mystery Makeover" for our clients, doctors & owners of their new chiropractic clinic in Columbia, TN. We introduced the 2019 Color Of The Year from PPG- Night Watch a deep rich true green as well as highlighted the space with a few more top trends such as the organic natural jute rug, wooden crate to house magazines and a pretty tall plant. The fireplace and industrial lights bring a warmth and touch of industrial appeal without over doing it.
Design by- Dawn D Totty Designs
Photo credit- Ross Jaynes
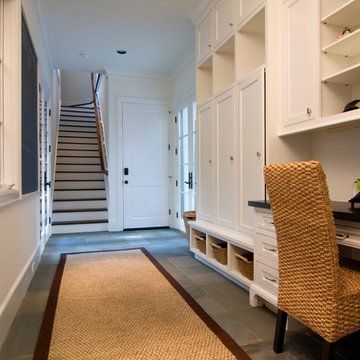
Bild på ett mellanstort vintage arbetsrum, med beige väggar, skiffergolv och ett inbyggt skrivbord
523 foton på arbetsrum, med linoleumgolv och skiffergolv
1
