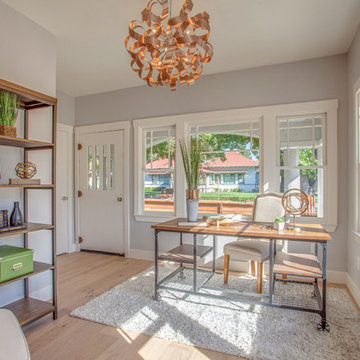15 839 foton på arbetsrum, med ljust trägolv
Sortera efter:
Budget
Sortera efter:Populärt i dag
61 - 80 av 15 839 foton
Artikel 1 av 2
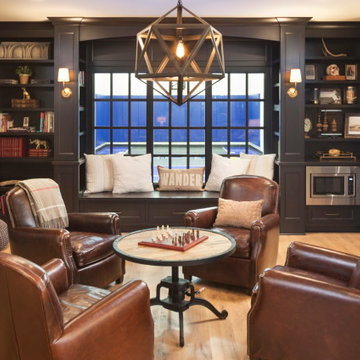
The client’s coastal New England roots inspired this Shingle style design for a lakefront lot. With a background in interior design, her ideas strongly influenced the process, presenting both challenge and reward in executing her exact vision. Vintage coastal style grounds a thoroughly modern open floor plan, designed to house a busy family with three active children. A primary focus was the kitchen, and more importantly, the butler’s pantry tucked behind it. Flowing logically from the garage entry and mudroom, and with two access points from the main kitchen, it fulfills the utilitarian functions of storage and prep, leaving the main kitchen free to shine as an integral part of the open living area.
An ARDA for Custom Home Design goes to
Royal Oaks Design
Designer: Kieran Liebl
From: Oakdale, Minnesota
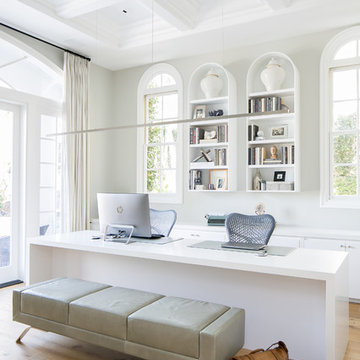
Inspiration för ett vintage hemmabibliotek, med beige väggar, ljust trägolv, ett fristående skrivbord och brunt golv
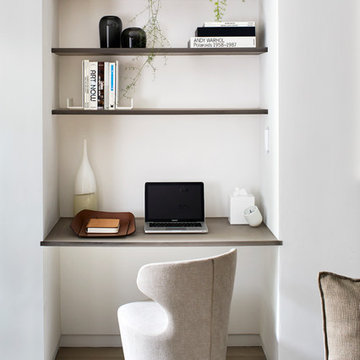
Idéer för ett modernt hemmabibliotek, med vita väggar, ljust trägolv och ett inbyggt skrivbord
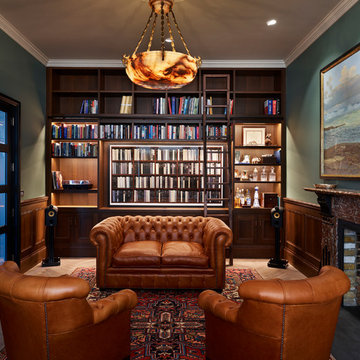
Photograph by Darren Chung, Hakwood, creativemass
Idéer för ett mellanstort klassiskt arbetsrum, med gröna väggar, ljust trägolv och beiget golv
Idéer för ett mellanstort klassiskt arbetsrum, med gröna väggar, ljust trägolv och beiget golv
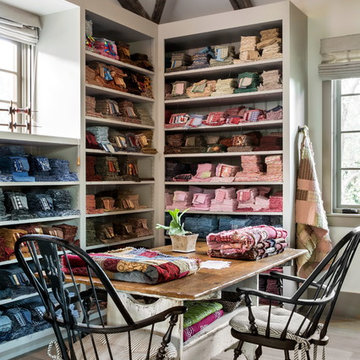
Ward Jewell, AIA was asked to design a comfortable one-story stone and wood pool house that was "barn-like" in keeping with the owner’s gentleman farmer concept. Thus, Mr. Jewell was inspired to create an elegant New England Stone Farm House designed to provide an exceptional environment for them to live, entertain, cook and swim in the large reflection lap pool.
Mr. Jewell envisioned a dramatic vaulted great room with hand selected 200 year old reclaimed wood beams and 10 foot tall pocketing French doors that would connect the house to a pool, deck areas, loggia and lush garden spaces, thus bringing the outdoors in. A large cupola “lantern clerestory” in the main vaulted ceiling casts a natural warm light over the graceful room below. The rustic walk-in stone fireplace provides a central focal point for the inviting living room lounge. Important to the functionality of the pool house are a chef’s working farm kitchen with open cabinetry, free-standing stove and a soapstone topped central island with bar height seating. Grey washed barn doors glide open to reveal a vaulted and beamed quilting room with full bath and a vaulted and beamed library/guest room with full bath that bookend the main space.
The private garden expanded and evolved over time. After purchasing two adjacent lots, the owners decided to redesign the garden and unify it by eliminating the tennis court, relocating the pool and building an inspired "barn". The concept behind the garden’s new design came from Thomas Jefferson’s home at Monticello with its wandering paths, orchards, and experimental vegetable garden. As a result this small organic farm, was born. Today the farm produces more than fifty varieties of vegetables, herbs, and edible flowers; many of which are rare and hard to find locally. The farm also grows a wide variety of fruits including plums, pluots, nectarines, apricots, apples, figs, peaches, guavas, avocados (Haas, Fuerte and Reed), olives, pomegranates, persimmons, strawberries, blueberries, blackberries, and ten different types of citrus. The remaining areas consist of drought-tolerant sweeps of rosemary, lavender, rockrose, and sage all of which attract butterflies and dueling hummingbirds.
Photo Credit: Laura Hull Photography. Interior Design: Jeffrey Hitchcock. Landscape Design: Laurie Lewis Design. General Contractor: Martin Perry Premier General Contractors
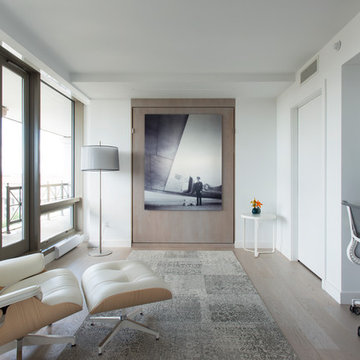
As part of the kitchen and condominium remodel, we updated this former bedroom by creating a wider opening with pocket doors from the living room and closing off the original hallway door. This allows use as a flexible space for our corporate housing client. The wood panel on the wall is actually a Murphy bed so it can be used as a bedroom as needed.
Michael K. Wilkinson

Builder: John Kraemer & Sons | Architecture: Sharratt Design | Landscaping: Yardscapes | Photography: Landmark Photography
Inspiration för ett stort vintage arbetsrum, med ett bibliotek, grå väggar, ljust trägolv, ett fristående skrivbord och brunt golv
Inspiration för ett stort vintage arbetsrum, med ett bibliotek, grå väggar, ljust trägolv, ett fristående skrivbord och brunt golv
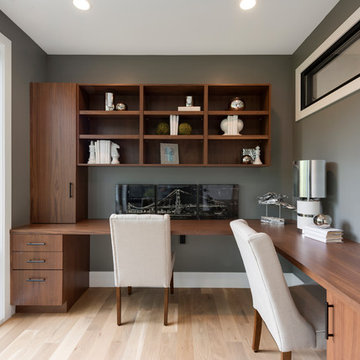
A cozy office space with seating for two. This office features a large L shaped built in desk, natural lighting, built in book shelves and a high window which allows daylight into the hallway on the other side of the wall. Photos by Space Crafting
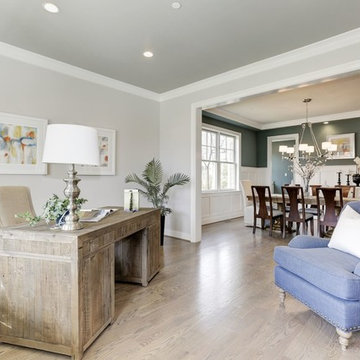
Inredning av ett klassiskt mellanstort hemmabibliotek, med grå väggar, ljust trägolv, ett fristående skrivbord och brunt golv
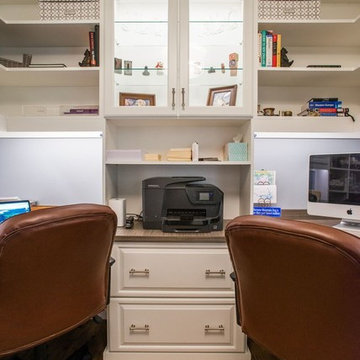
Idéer för att renovera ett mellanstort vintage hemmabibliotek, med grå väggar, ljust trägolv, ett inbyggt skrivbord och brunt golv
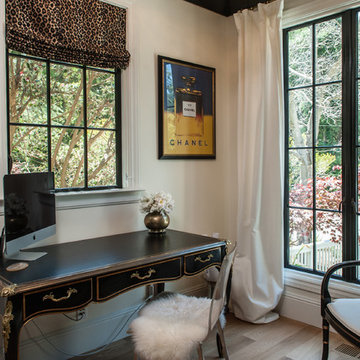
Stuart Lirette
Foto på ett litet vintage hemmabibliotek, med vita väggar, ljust trägolv och ett fristående skrivbord
Foto på ett litet vintage hemmabibliotek, med vita väggar, ljust trägolv och ett fristående skrivbord
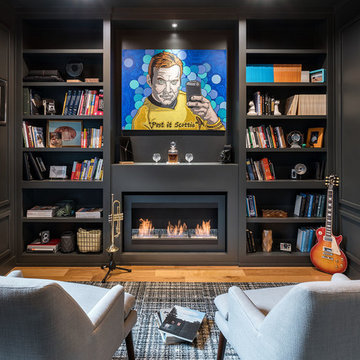
KuDa Photography
Idéer för mellanstora funkis hemmabibliotek, med svarta väggar, ljust trägolv, en bred öppen spis, en spiselkrans i metall, ett fristående skrivbord och beiget golv
Idéer för mellanstora funkis hemmabibliotek, med svarta väggar, ljust trägolv, en bred öppen spis, en spiselkrans i metall, ett fristående skrivbord och beiget golv
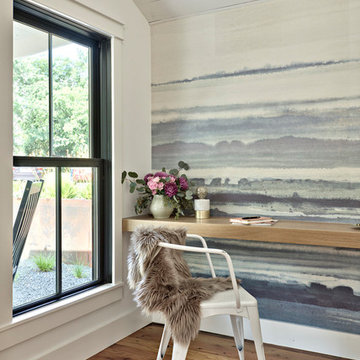
Phillip Jeffries wallpaper defines this entry nook
Exempel på ett lantligt hemmabibliotek, med flerfärgade väggar, ljust trägolv, ett inbyggt skrivbord och beiget golv
Exempel på ett lantligt hemmabibliotek, med flerfärgade väggar, ljust trägolv, ett inbyggt skrivbord och beiget golv
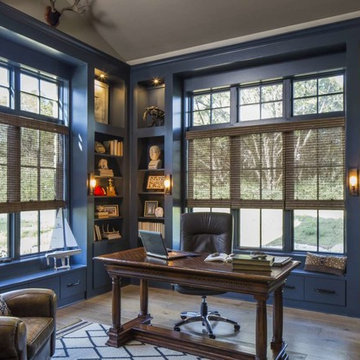
John Siemering Homes. Custom Home Builder in Austin, TX
Inredning av ett klassiskt stort hemmabibliotek, med blå väggar, ett fristående skrivbord, brunt golv och ljust trägolv
Inredning av ett klassiskt stort hemmabibliotek, med blå väggar, ett fristående skrivbord, brunt golv och ljust trägolv
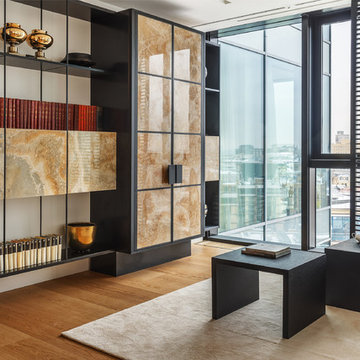
Авторы проекта: Златан Бркич, Лидия Бркич, Ведран Бркич
Фотограф: Красюк Сергей
Idéer för att renovera ett funkis arbetsrum, med ljust trägolv, vita väggar och ett fristående skrivbord
Idéer för att renovera ett funkis arbetsrum, med ljust trägolv, vita väggar och ett fristående skrivbord
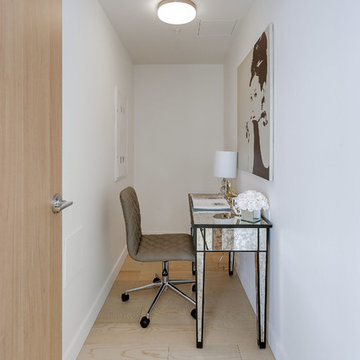
Foto på ett litet funkis arbetsrum, med vita väggar, ljust trägolv och ett fristående skrivbord
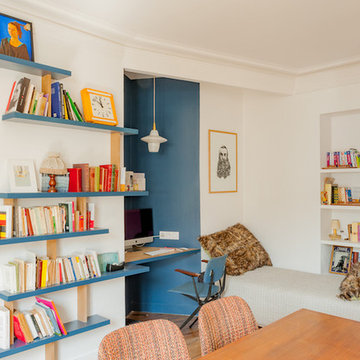
Crédit photo Paul Allain
Inredning av ett modernt litet arbetsrum, med ett bibliotek, blå väggar, ljust trägolv och ett inbyggt skrivbord
Inredning av ett modernt litet arbetsrum, med ett bibliotek, blå väggar, ljust trägolv och ett inbyggt skrivbord
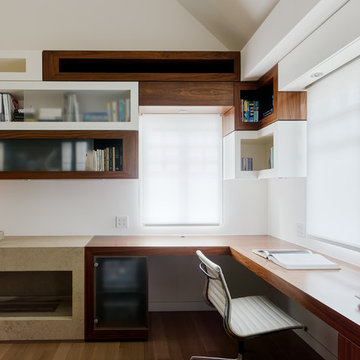
Bild på ett funkis hemmabibliotek, med vita väggar, ljust trägolv, ett inbyggt skrivbord och brunt golv
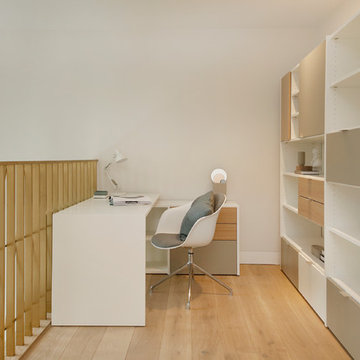
Sarah Owen
Inredning av ett modernt arbetsrum, med vita väggar, ljust trägolv och ett fristående skrivbord
Inredning av ett modernt arbetsrum, med vita väggar, ljust trägolv och ett fristående skrivbord
15 839 foton på arbetsrum, med ljust trägolv
4
