911 foton på arbetsrum, med mellanmörkt trägolv och beiget golv
Sortera efter:
Budget
Sortera efter:Populärt i dag
1 - 20 av 911 foton
Artikel 1 av 3

The family living in this shingled roofed home on the Peninsula loves color and pattern. At the heart of the two-story house, we created a library with high gloss lapis blue walls. The tête-à-tête provides an inviting place for the couple to read while their children play games at the antique card table. As a counterpoint, the open planned family, dining room, and kitchen have white walls. We selected a deep aubergine for the kitchen cabinetry. In the tranquil master suite, we layered celadon and sky blue while the daughters' room features pink, purple, and citrine.
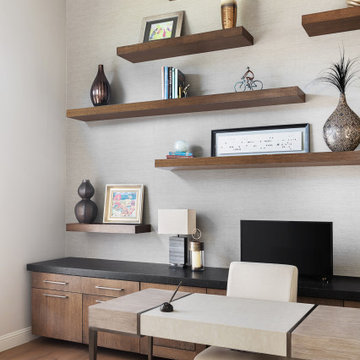
Bild på ett stort vintage arbetsrum, med grå väggar, mellanmörkt trägolv, ett fristående skrivbord och beiget golv

Idéer för ett stort modernt arbetsrum, med ett bibliotek, beige väggar, mellanmörkt trägolv, ett inbyggt skrivbord och beiget golv
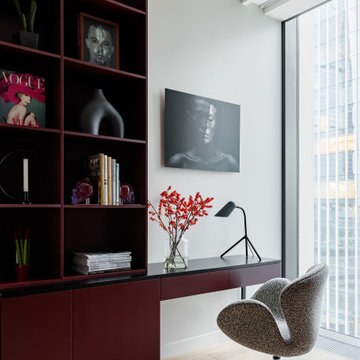
Кабинет со стеллажом благородного винного цвета и встроенным письменным столом
Exempel på ett mellanstort modernt hemmabibliotek, med vita väggar, mellanmörkt trägolv, ett inbyggt skrivbord och beiget golv
Exempel på ett mellanstort modernt hemmabibliotek, med vita väggar, mellanmörkt trägolv, ett inbyggt skrivbord och beiget golv
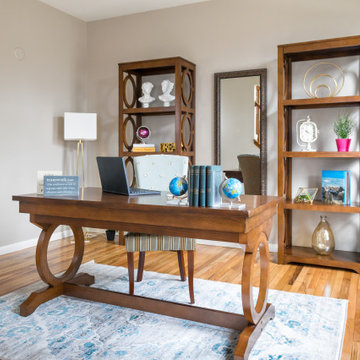
Idéer för mellanstora vintage arbetsrum, med beige väggar, mellanmörkt trägolv, ett fristående skrivbord och beiget golv
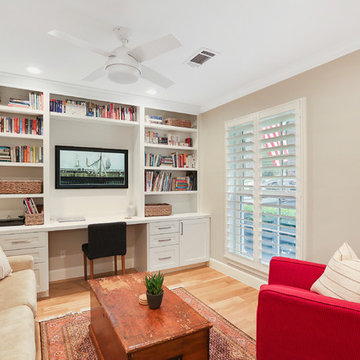
Inredning av ett klassiskt hemmabibliotek, med beige väggar, mellanmörkt trägolv, ett inbyggt skrivbord och beiget golv

With one of the best balcony views of the golf course, this office is sure to inspire. A bold, deep bronze light fixture sets the tone, and rich casework provides a sophisticated backdrop for working from home and a great place to display books, objects or collections like this curated vintage golf photo collection.
For more photos of this project visit our website: https://wendyobrienid.com.
Photography by Valve Interactive: https://valveinteractive.com/
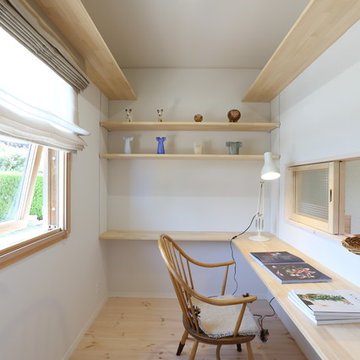
瀬戸内に浮かぶ風光明媚な島の一角に、光溢れる平屋が建ちました Photo by Hitomi Mese
Inredning av ett minimalistiskt arbetsrum, med vita väggar, mellanmörkt trägolv, ett inbyggt skrivbord och beiget golv
Inredning av ett minimalistiskt arbetsrum, med vita väggar, mellanmörkt trägolv, ett inbyggt skrivbord och beiget golv
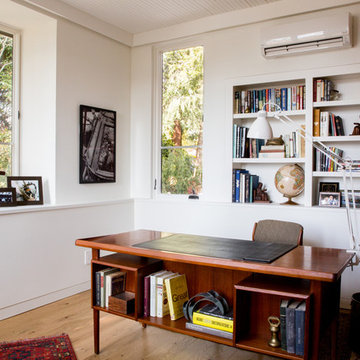
The existing porch was converted into a new office with exposed brick and recessed built in bookshelves. The open front desk with book shelves complement the shelves in the wall behind. Photo by Lisa Shires.
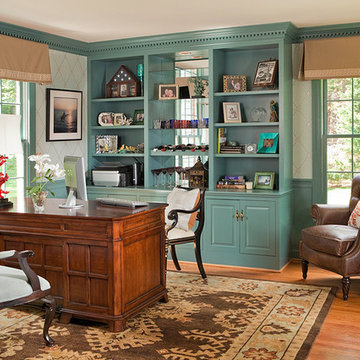
d randolph foulds photography
Idéer för att renovera ett vintage arbetsrum, med mellanmörkt trägolv, ett fristående skrivbord och beiget golv
Idéer för att renovera ett vintage arbetsrum, med mellanmörkt trägolv, ett fristående skrivbord och beiget golv
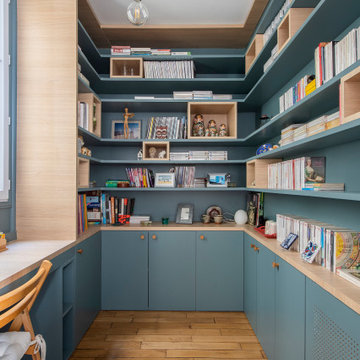
Notre cliente venait de faire l’acquisition d’un appartement au charme parisien. On y retrouve de belles moulures, un parquet à l’anglaise et ce sublime poêle en céramique. Néanmoins, le bien avait besoin d’un coup de frais et une adaptation aux goûts de notre cliente !
Dans l’ensemble, nous avons travaillé sur des couleurs douces. L’exemple le plus probant : la cuisine. Elle vient se décliner en plusieurs bleus clairs. Notre cliente souhaitant limiter la propagation des odeurs, nous l’avons fermée avec une porte vitrée. Son style vient faire écho à la verrière du bureau afin de souligner le caractère de l’appartement.
Le bureau est une création sur-mesure. A mi-chemin entre le bureau et la bibliothèque, il est un coin idéal pour travailler sans pour autant s’isoler. Ouvert et avec sa verrière, il profite de la lumière du séjour où la luminosité est maximisée grâce aux murs blancs.
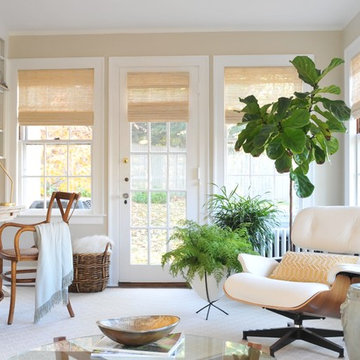
Photo Credit: Betsy Bassett
Inspiration för ett mellanstort vintage arbetsrum, med mellanmörkt trägolv, beige väggar, ett fristående skrivbord och beiget golv
Inspiration för ett mellanstort vintage arbetsrum, med mellanmörkt trägolv, beige väggar, ett fristående skrivbord och beiget golv
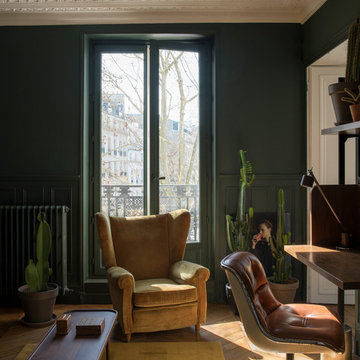
Exempel på ett eklektiskt hemmabibliotek, med gröna väggar, mellanmörkt trägolv, ett fristående skrivbord och beiget golv
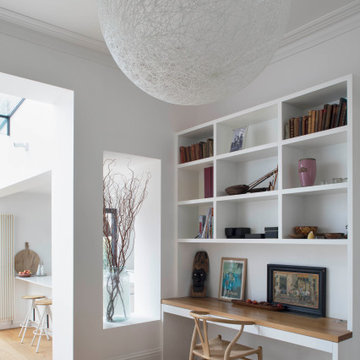
Rear extension in Battersea with an open plan kitchen / dining area and an alcove desk space.
Bild på ett mellanstort funkis hemmabibliotek, med vita väggar, mellanmörkt trägolv, ett inbyggt skrivbord och beiget golv
Bild på ett mellanstort funkis hemmabibliotek, med vita väggar, mellanmörkt trägolv, ett inbyggt skrivbord och beiget golv
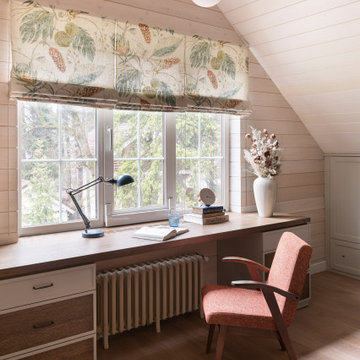
Bild på ett stort lantligt hemmabibliotek, med mellanmörkt trägolv, ett fristående skrivbord, beiget golv och beige väggar

design by Pulp Design Studios | http://pulpdesignstudios.com/
photo by Kevin Dotolo | http://kevindotolo.com/

Formal sitting area turned into luxury home office.
Idéer för ett stort klassiskt hemmabibliotek, med grå väggar, mellanmörkt trägolv, ett fristående skrivbord och beiget golv
Idéer för ett stort klassiskt hemmabibliotek, med grå väggar, mellanmörkt trägolv, ett fristående skrivbord och beiget golv

Klassisk inredning av ett stort arbetsrum, med grå väggar, mellanmörkt trägolv, ett fristående skrivbord och beiget golv
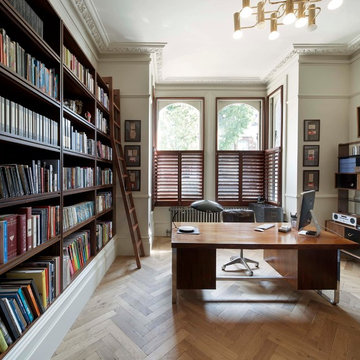
Hufton & Crow
Bild på ett vintage arbetsrum, med vita väggar, mellanmörkt trägolv, ett fristående skrivbord och beiget golv
Bild på ett vintage arbetsrum, med vita väggar, mellanmörkt trägolv, ett fristående skrivbord och beiget golv

In order to bring this off plan apartment to life, we created and added some much needed bespoke joinery pieces throughout. Optimised for this families' needs, the joinery includes a specially designed floor to ceiling piece in the day room with its own desk, providing some much needed work-from-home space. The interior has received some carefully curated furniture and finely tuned fittings and fixtures to inject the character of this wonderful family and turn a white cube into their new home.
911 foton på arbetsrum, med mellanmörkt trägolv och beiget golv
1