137 foton på arbetsrum, med mellanmörkt trägolv och flerfärgat golv
Sortera efter:
Budget
Sortera efter:Populärt i dag
1 - 20 av 137 foton
Artikel 1 av 3
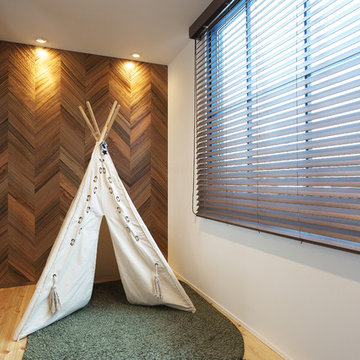
Inspiration för ett litet minimalistiskt hemmabibliotek, med vita väggar, mellanmörkt trägolv, ett fristående skrivbord och flerfärgat golv
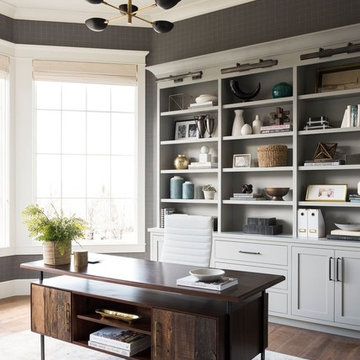
Maritim inredning av ett stort hemmabibliotek, med flerfärgade väggar, mellanmörkt trägolv, ett fristående skrivbord och flerfärgat golv
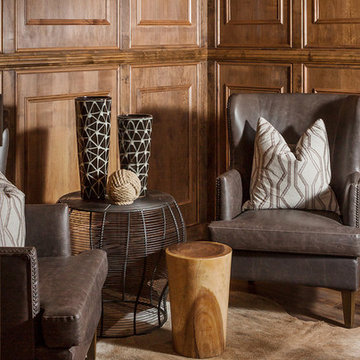
Cantabrica Estates is a private gated community located in North Scottsdale. Spec home available along with build-to-suit and incredible view lots.
For more information contact Vicki Kaplan at Arizona Best Real Estate
Spec Home Built By: LaBlonde Homes
Photography by: Leland Gebhardt
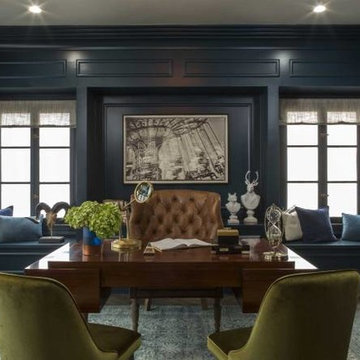
Foto på ett mellanstort vintage hemmabibliotek, med blå väggar, mellanmörkt trägolv, ett fristående skrivbord och flerfärgat golv
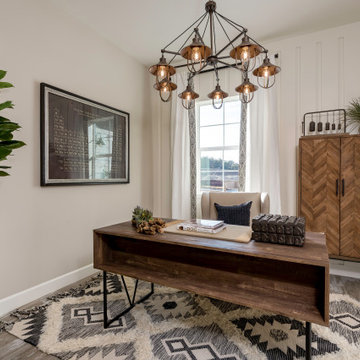
The Devonshire
Klassisk inredning av ett hemmabibliotek, med beige väggar, mellanmörkt trägolv, ett fristående skrivbord och flerfärgat golv
Klassisk inredning av ett hemmabibliotek, med beige väggar, mellanmörkt trägolv, ett fristående skrivbord och flerfärgat golv
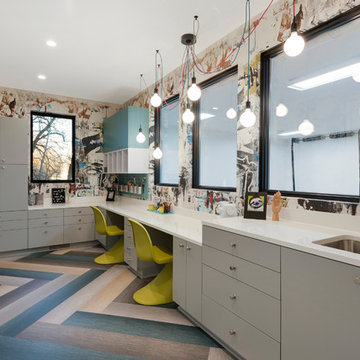
Spacecrafting
Idéer för ett stort modernt hobbyrum, med flerfärgade väggar, flerfärgat golv, mellanmörkt trägolv och ett inbyggt skrivbord
Idéer för ett stort modernt hobbyrum, med flerfärgade väggar, flerfärgat golv, mellanmörkt trägolv och ett inbyggt skrivbord
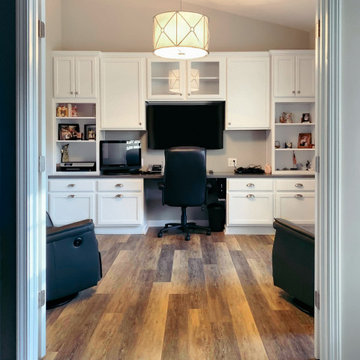
Home office with Merillat cabinetry in Cotton with solid surface countertops and brushed nickel hardware.
Exempel på ett mellanstort klassiskt hemmabibliotek, med grå väggar, mellanmörkt trägolv, ett inbyggt skrivbord och flerfärgat golv
Exempel på ett mellanstort klassiskt hemmabibliotek, med grå väggar, mellanmörkt trägolv, ett inbyggt skrivbord och flerfärgat golv
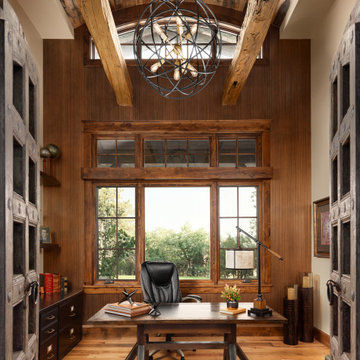
Rustik inredning av ett stort arbetsrum, med beige väggar, mellanmörkt trägolv, ett fristående skrivbord och flerfärgat golv
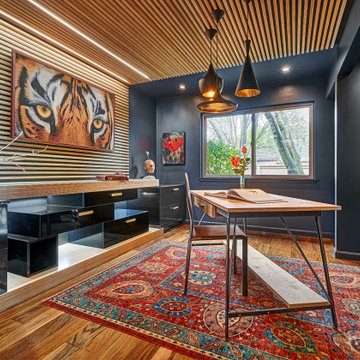
Meaning “line” in Swahili, the Mstari Safari Task Lounge itself is accented with clean wooden lines, as well as dramatic contrasts of hammered gold and reflective obsidian desk-drawers. A custom-made industrial, mid-century desk—the room’s focal point—is perfect for centering focus while going over the day’s workload. Behind, a tiger painting ties the African motif together. Contrasting pendant lights illuminate the workspace, permeating the sharp, angular design with more organic forms.
Outside the task lounge, a custom barn door conceals the client’s entry coat closet. A patchwork of Mexican retablos—turn of the century religious relics—celebrate the client’s eclectic style and love of antique cultural art, while a large wrought-iron turned handle and barn door track unify the composition.
A home as tactfully curated as the Mstari deserved a proper entryway. We knew that right as guests entered the home, they needed to be wowed. So rather than opting for a traditional drywall header, we engineered an undulating I-beam that spanned the opening. The I-beam’s spine incorporated steel ribbing, leaving a striking impression of a Gaudiesque spine.
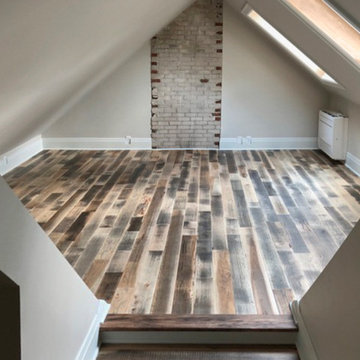
Completely remodeled attic office space
Bild på ett mellanstort vintage arbetsrum, med vita väggar, mellanmörkt trägolv och flerfärgat golv
Bild på ett mellanstort vintage arbetsrum, med vita väggar, mellanmörkt trägolv och flerfärgat golv
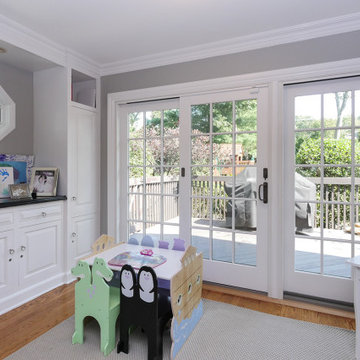
Wonderful homework and home school area for the kids with an amazing new French Door we installed. This large three-panel French Doors has grilles for a traditional and stylish look.
Sliding French Door is from Renewal by Andersen of New Jersey.
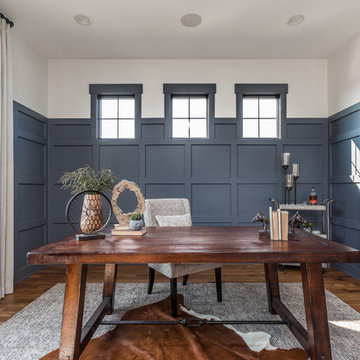
Idéer för stora lantliga hemmabibliotek, med grå väggar, mellanmörkt trägolv och flerfärgat golv
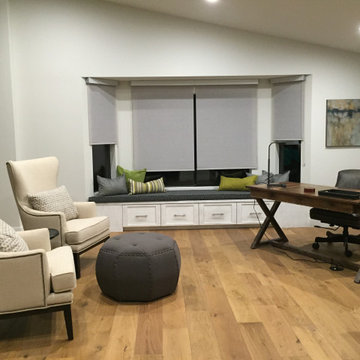
Sandal Oak Hardwood – The Ventura Hardwood Flooring Collection is designed to look gently aged and weathered, while still being durable and stain resistant.
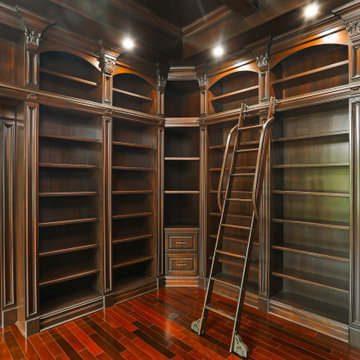
Custom Interior Home Addition / Extension in Millstone, New Jersey.
Bild på ett mellanstort vintage arbetsrum, med ett bibliotek, bruna väggar, mellanmörkt trägolv och flerfärgat golv
Bild på ett mellanstort vintage arbetsrum, med ett bibliotek, bruna väggar, mellanmörkt trägolv och flerfärgat golv
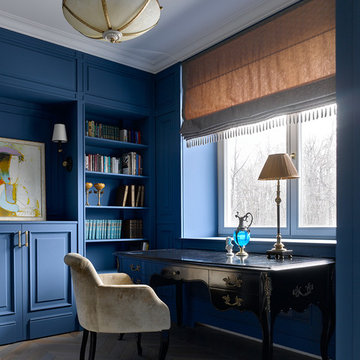
Inspiration för klassiska hemmabibliotek, med blå väggar, mellanmörkt trägolv, ett fristående skrivbord och flerfärgat golv
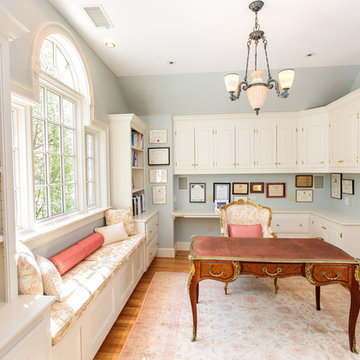
http://211westerlyroad.com/
Introducing a distinctive residence in the coveted Weston Estate's neighborhood. A striking antique mirrored fireplace wall accents the majestic family room. The European elegance of the custom millwork in the entertainment sized dining room accents the recently renovated designer kitchen. Decorative French doors overlook the tiered granite and stone terrace leading to a resort-quality pool, outdoor fireplace, wading pool and hot tub. The library's rich wood paneling, an enchanting music room and first floor bedroom guest suite complete the main floor. The grande master suite has a palatial dressing room, private office and luxurious spa-like bathroom. The mud room is equipped with a dumbwaiter for your convenience. The walk-out entertainment level includes a state-of-the-art home theatre, wine cellar and billiards room that leads to a covered terrace. A semi-circular driveway and gated grounds complete the landscape for the ultimate definition of luxurious living.
Eric Barry Photography
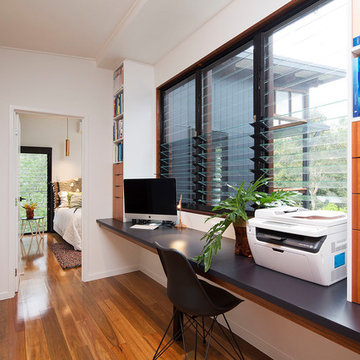
Inspiration för ett litet funkis arbetsrum, med vita väggar, mellanmörkt trägolv, ett inbyggt skrivbord och flerfärgat golv
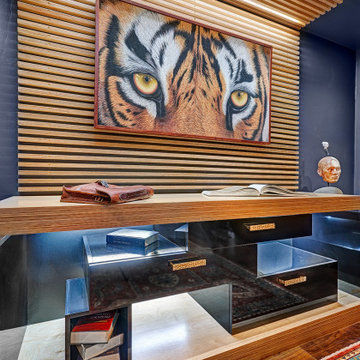
Meaning “line” in Swahili, the Mstari Safari Task Lounge itself is accented with clean wooden lines, as well as dramatic contrasts of hammered gold and reflective obsidian desk-drawers. A custom-made industrial, mid-century desk—the room’s focal point—is perfect for centering focus while going over the day’s workload. Behind, a tiger painting ties the African motif together. Contrasting pendant lights illuminate the workspace, permeating the sharp, angular design with more organic forms.
Outside the task lounge, a custom barn door conceals the client’s entry coat closet. A patchwork of Mexican retablos—turn of the century religious relics—celebrate the client’s eclectic style and love of antique cultural art, while a large wrought-iron turned handle and barn door track unify the composition.
A home as tactfully curated as the Mstari deserved a proper entryway. We knew that right as guests entered the home, they needed to be wowed. So rather than opting for a traditional drywall header, we engineered an undulating I-beam that spanned the opening. The I-beam’s spine incorporated steel ribbing, leaving a striking impression of a Gaudiesque spine.
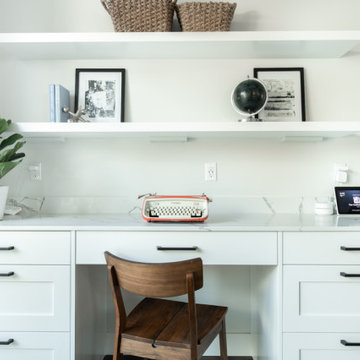
Completed in 2019, this is a home we completed for client who initially engaged us to remodeled their 100 year old classic craftsman bungalow on Seattle’s Queen Anne Hill. During our initial conversation, it became readily apparent that their program was much larger than a remodel could accomplish and the conversation quickly turned toward the design of a new structure that could accommodate a growing family, a live-in Nanny, a variety of entertainment options and an enclosed garage – all squeezed onto a compact urban corner lot.
Project entitlement took almost a year as the house size dictated that we take advantage of several exceptions in Seattle’s complex zoning code. After several meetings with city planning officials, we finally prevailed in our arguments and ultimately designed a 4 story, 3800 sf house on a 2700 sf lot. The finished product is light and airy with a large, open plan and exposed beams on the main level, 5 bedrooms, 4 full bathrooms, 2 powder rooms, 2 fireplaces, 4 climate zones, a huge basement with a home theatre, guest suite, climbing gym, and an underground tavern/wine cellar/man cave. The kitchen has a large island, a walk-in pantry, a small breakfast area and access to a large deck. All of this program is capped by a rooftop deck with expansive views of Seattle’s urban landscape and Lake Union.
Unfortunately for our clients, a job relocation to Southern California forced a sale of their dream home a little more than a year after they settled in after a year project. The good news is that in Seattle’s tight housing market, in less than a week they received several full price offers with escalator clauses which allowed them to turn a nice profit on the deal.
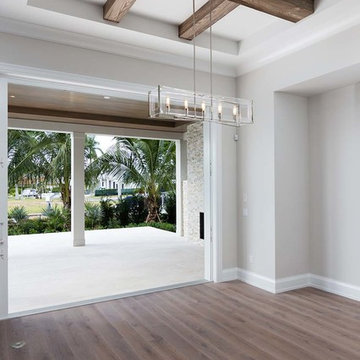
Photography by South Florida Design
Idéer för funkis hemmabibliotek, med grå väggar, mellanmörkt trägolv och flerfärgat golv
Idéer för funkis hemmabibliotek, med grå väggar, mellanmörkt trägolv och flerfärgat golv
137 foton på arbetsrum, med mellanmörkt trägolv och flerfärgat golv
1