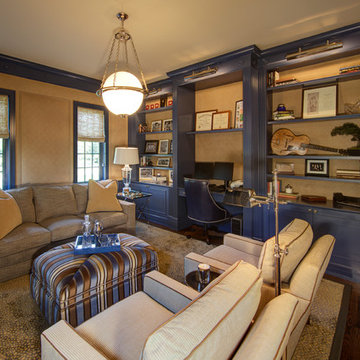14 859 foton på arbetsrum, med mörkt trägolv
Sortera efter:
Budget
Sortera efter:Populärt i dag
161 - 180 av 14 859 foton
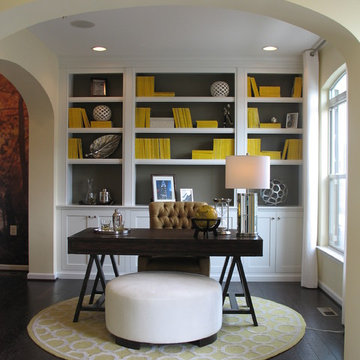
Holly Polgreen
Inspiration för mellanstora klassiska arbetsrum, med mörkt trägolv, ett fristående skrivbord och grå väggar
Inspiration för mellanstora klassiska arbetsrum, med mörkt trägolv, ett fristående skrivbord och grå väggar
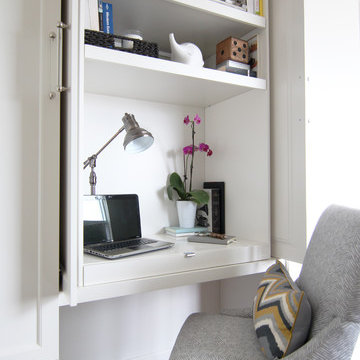
Condo living is all about utilizing every single inch of space for maximum functionality and storage. With little closet space, a customized millwork piece was created to match the kitchen cabinetry for a consistent flow, adding additional closet space and office storage.
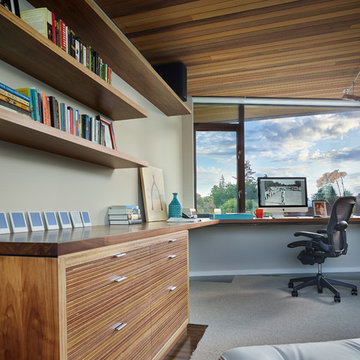
We began with a structurally sound 1950’s home. The owners sought to capture views of mountains and lake with a new second story, along with a complete rethinking of the plan.
Basement walls and three fireplaces were saved, along with the main floor deck. The new second story provides a master suite, and professional home office for him. A small office for her is on the main floor, near three children’s bedrooms. The oldest daughter is in college; her room also functions as a guest bedroom.
A second guest room, plus another bath, is in the lower level, along with a media/playroom and an exercise room. The original carport is down there, too, and just inside there is room for the family to remove shoes, hang up coats, and drop their stuff.
The focal point of the home is the flowing living/dining/family/kitchen/terrace area. The living room may be separated via a large rolling door. Pocketing, sliding glass doors open the family and dining area to the terrace, with the original outdoor fireplace/barbeque. When slid into adjacent wall pockets, the combined opening is 28 feet wide.
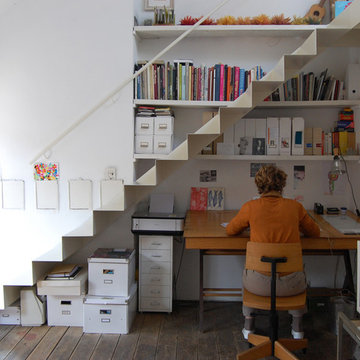
Interior design of a duplex.
Modern inredning av ett arbetsrum, med vita väggar, mörkt trägolv och ett fristående skrivbord
Modern inredning av ett arbetsrum, med vita väggar, mörkt trägolv och ett fristående skrivbord
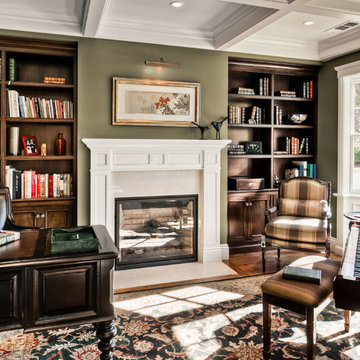
Inredning av ett klassiskt mellanstort hemmabibliotek, med gröna väggar, mörkt trägolv, en standard öppen spis, en spiselkrans i gips och ett fristående skrivbord
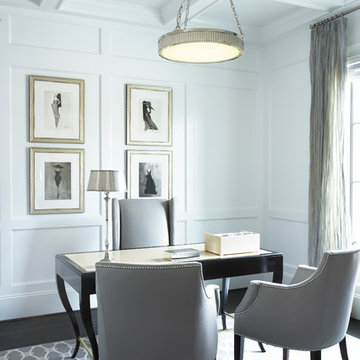
Milestone Custom Homes 2012 Inspiration Home - Hollingsworth Park at Verdae
photos by Rachel Boling
Idéer för vintage arbetsrum, med vita väggar, mörkt trägolv och ett fristående skrivbord
Idéer för vintage arbetsrum, med vita väggar, mörkt trägolv och ett fristående skrivbord
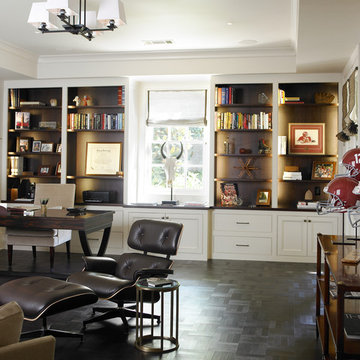
Photo by Emily Followill
Foto på ett funkis arbetsrum, med vita väggar, mörkt trägolv, ett fristående skrivbord och svart golv
Foto på ett funkis arbetsrum, med vita väggar, mörkt trägolv, ett fristående skrivbord och svart golv
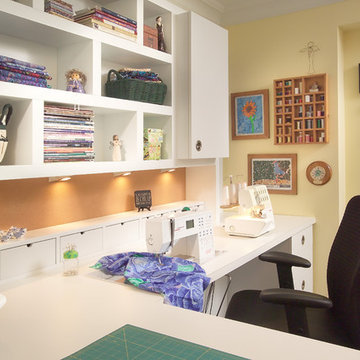
An existing spare room was used to create a sewing room. By creating a contemporary and very functional design we also created organization and enough space to spread out and work on projects. An existing closet was outfitted with cedar lining to organize and store all fabric. We centrally located the client’s sewing machine with a cut-out in the countertop for hydraulic lift hardware. Extra deep work surface and lots of space on either side was provided with knee space below the whole area. The peninsula with soft edges is easy to work around while sitting down or standing. Storage for large items was provided in deep base drawers and for small items in easily accessible small drawers along the backsplash. Wall units project proud of shallower shelving to create visual interest and variations in depth for functional storage. Peg board on the walls is for hanging storage of threads (easily visible) and cork board on the backsplash. Backsplash lighting was included for the work area. We chose a Chemsurf laminate countertop for durability and the white colour was chosen so as to not interfere/ distract from true fabric and thread colours. Simple cabinetry with slab doors include recessed round metal hardware, so fabric does not snag. Finally, we chose a feminine colour scheme.
Donna Griffith Photography

2014 ASID Design Awards - Winner Silver Residential, Small Firm - Singular Space
Renovation of the husbands study. The client asked for a clam color and look that would make her husband feel good when spending time in his study/ home office. Starting with the main focal point wall, the Hunt Solcum art piece was to remain. The space plan options showed the clients that the way the room had been laid out was not the best use of the space and the old furnishings were large in scale, but outdated in look. For a calm look we went from a red interior to a gray, from plaid silk draperies to custom fabric. Each piece in the room was made to fit the scale f the room and the client, who is 6'4".
River Oaks Residence
DM Photography

Inredning av ett maritimt stort arbetsrum, med blå väggar, mörkt trägolv, ett fristående skrivbord, en dubbelsidig öppen spis och en spiselkrans i trä
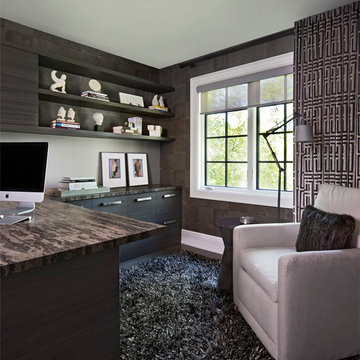
Bild på ett mellanstort funkis hemmabibliotek, med bruna väggar, mörkt trägolv, ett inbyggt skrivbord och brunt golv
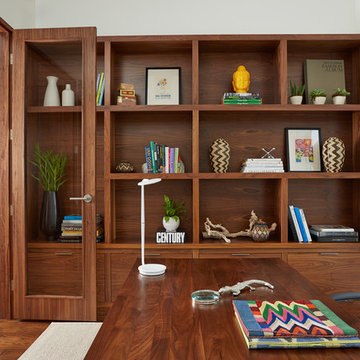
Design: Charlie & Co. Design | Builder: John Kraemer & Sons | Interiors & Photo Styling: Lucy Interior Design | Susan Gilmore Photography
Bild på ett funkis arbetsrum, med mörkt trägolv, ett fristående skrivbord och vita väggar
Bild på ett funkis arbetsrum, med mörkt trägolv, ett fristående skrivbord och vita väggar
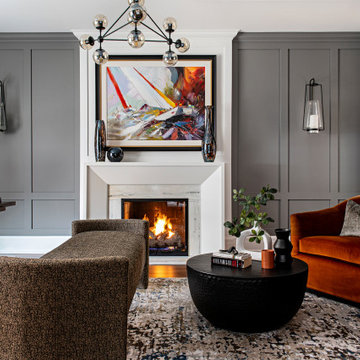
Inredning av ett modernt mellanstort arbetsrum, med grå väggar, mörkt trägolv, en standard öppen spis, en spiselkrans i sten, ett fristående skrivbord och brunt golv
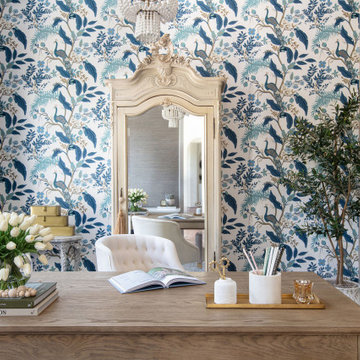
Inspiration för mellanstora medelhavsstil hemmabibliotek, med mörkt trägolv, ett fristående skrivbord och brunt golv

When planning this custom residence, the owners had a clear vision – to create an inviting home for their family, with plenty of opportunities to entertain, play, and relax and unwind. They asked for an interior that was approachable and rugged, with an aesthetic that would stand the test of time. Amy Carman Design was tasked with designing all of the millwork, custom cabinetry and interior architecture throughout, including a private theater, lower level bar, game room and a sport court. A materials palette of reclaimed barn wood, gray-washed oak, natural stone, black windows, handmade and vintage-inspired tile, and a mix of white and stained woodwork help set the stage for the furnishings. This down-to-earth vibe carries through to every piece of furniture, artwork, light fixture and textile in the home, creating an overall sense of warmth and authenticity.
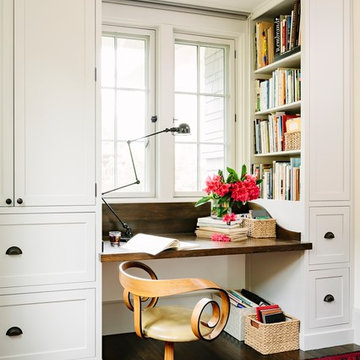
Idéer för ett klassiskt arbetsrum, med mörkt trägolv, ett inbyggt skrivbord och brunt golv
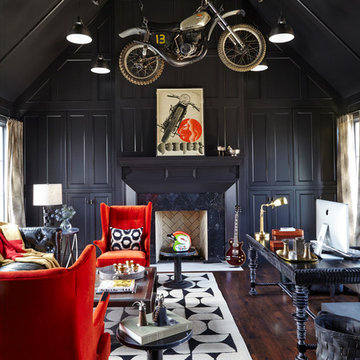
Idéer för att renovera ett eklektiskt hemmabibliotek, med svarta väggar, mörkt trägolv, en standard öppen spis, en spiselkrans i sten och ett fristående skrivbord
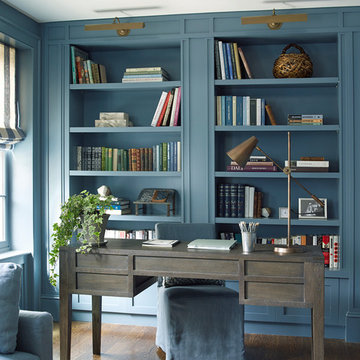
Full-scale interior design, architectural consultation, kitchen design, bath design, furnishings selection and project management for a historic townhouse located in the historical Brooklyn Heights neighborhood. Project featured in Architectural Digest (AD).
Read the full article here:
https://www.architecturaldigest.com/story/historic-brooklyn-townhouse-where-subtlety-is-everything
Photo by: Tria Giovan
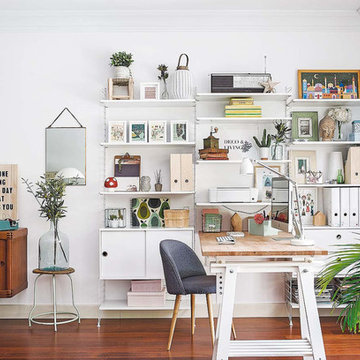
Revista Mi Casa, Hearst
Exempel på ett litet minimalistiskt hemmabibliotek, med vita väggar, mörkt trägolv och ett inbyggt skrivbord
Exempel på ett litet minimalistiskt hemmabibliotek, med vita väggar, mörkt trägolv och ett inbyggt skrivbord
14 859 foton på arbetsrum, med mörkt trägolv
9
