1 127 foton på arbetsrum, med mörkt trägolv
Sortera efter:
Budget
Sortera efter:Populärt i dag
1 - 20 av 1 127 foton
Artikel 1 av 3

Inredning av ett maritimt stort arbetsrum, med blå väggar, mörkt trägolv, ett fristående skrivbord, en dubbelsidig öppen spis och en spiselkrans i trä

A luxe home office that is beautiful enough to be the first room you see when walking in this home, but functional enough to be a true working office.

The family living in this shingled roofed home on the Peninsula loves color and pattern. At the heart of the two-story house, we created a library with high gloss lapis blue walls. The tête-à-tête provides an inviting place for the couple to read while their children play games at the antique card table. As a counterpoint, the open planned family, dining room, and kitchen have white walls. We selected a deep aubergine for the kitchen cabinetry. In the tranquil master suite, we layered celadon and sky blue while the daughters' room features pink, purple, and citrine.

Custom home designed with inspiration from the owner living in New Orleans. Study was design to be masculine with blue painted built in cabinetry, brick fireplace surround and wall. Custom built desk with stainless counter top, iron supports and and reclaimed wood. Bench is cowhide and stainless. Industrial lighting.
Jessie Young - www.realestatephotographerseattle.com
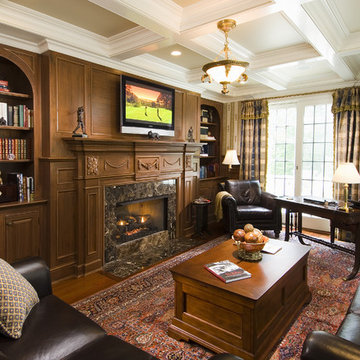
Believe it or not, this is an exotic wood- faux finish on previously painted wood paneling. This being an elongated study, an antique Persian carpet was found in a 9' x 17', not a typical size in the carpet world.

Beautiful open floor plan with vaulted ceilings and an office niche. Norman Sizemore photographer
Exempel på ett 60 tals arbetsrum, med mörkt trägolv, en öppen hörnspis, en spiselkrans i tegelsten, ett inbyggt skrivbord och brunt golv
Exempel på ett 60 tals arbetsrum, med mörkt trägolv, en öppen hörnspis, en spiselkrans i tegelsten, ett inbyggt skrivbord och brunt golv

Exempel på ett stort klassiskt hemmabibliotek, med grå väggar, mörkt trägolv, en bred öppen spis, en spiselkrans i sten, ett fristående skrivbord och brunt golv

A multifunctional space serves as a den and home office with library shelving and dark wood throughout
Photo by Ashley Avila Photography
Idéer för stora vintage arbetsrum, med ett bibliotek, bruna väggar, mörkt trägolv, en standard öppen spis, en spiselkrans i trä och brunt golv
Idéer för stora vintage arbetsrum, med ett bibliotek, bruna väggar, mörkt trägolv, en standard öppen spis, en spiselkrans i trä och brunt golv
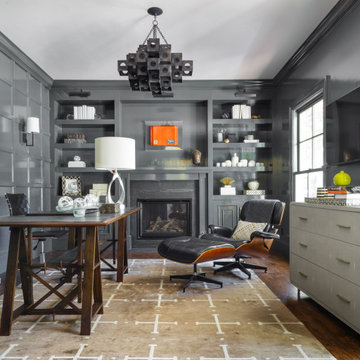
Inspiration för mellanstora klassiska arbetsrum, med ett bibliotek, grå väggar, mörkt trägolv, en standard öppen spis, en spiselkrans i sten, ett fristående skrivbord och brunt golv
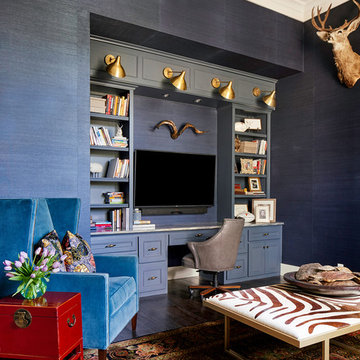
Fabulous home office with walls covered in dark blue grasscloth. Photo by Matthew Niemann
Foto på ett stort vintage hemmabibliotek, med blå väggar, mörkt trägolv, en standard öppen spis, en spiselkrans i sten och ett inbyggt skrivbord
Foto på ett stort vintage hemmabibliotek, med blå väggar, mörkt trägolv, en standard öppen spis, en spiselkrans i sten och ett inbyggt skrivbord
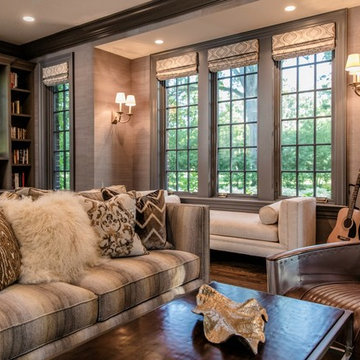
Bild på ett stort vintage arbetsrum, med ett bibliotek, grå väggar, mörkt trägolv, en standard öppen spis, en spiselkrans i trä, ett fristående skrivbord och brunt golv
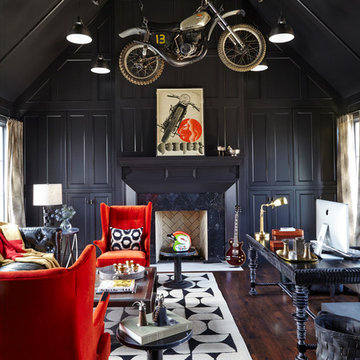
Idéer för att renovera ett eklektiskt hemmabibliotek, med svarta väggar, mörkt trägolv, en standard öppen spis, en spiselkrans i sten och ett fristående skrivbord

This 1990s brick home had decent square footage and a massive front yard, but no way to enjoy it. Each room needed an update, so the entire house was renovated and remodeled, and an addition was put on over the existing garage to create a symmetrical front. The old brown brick was painted a distressed white.
The 500sf 2nd floor addition includes 2 new bedrooms for their teen children, and the 12'x30' front porch lanai with standing seam metal roof is a nod to the homeowners' love for the Islands. Each room is beautifully appointed with large windows, wood floors, white walls, white bead board ceilings, glass doors and knobs, and interior wood details reminiscent of Hawaiian plantation architecture.
The kitchen was remodeled to increase width and flow, and a new laundry / mudroom was added in the back of the existing garage. The master bath was completely remodeled. Every room is filled with books, and shelves, many made by the homeowner.
Project photography by Kmiecik Imagery.
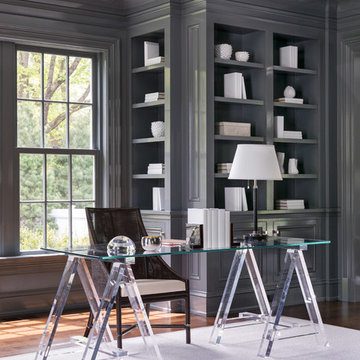
Inspiration för stora klassiska arbetsrum, med ett bibliotek, grå väggar, mörkt trägolv, en standard öppen spis, en spiselkrans i sten, ett fristående skrivbord och brunt golv

We created a built in work space on the back end of the new family room. The blue gray color scheme, with pops of orange was carried through to add some interest. Ada Chairs from Mitchell Gold were selected to add a luxurious, yet comfortable desk seat.
Kayla Lynne Photography
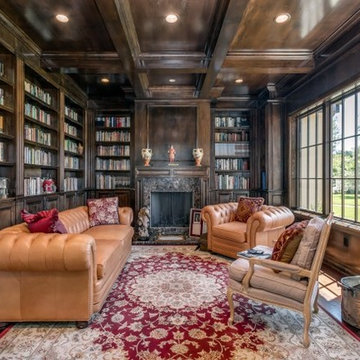
Custom Tudor in the Heart of Poway. Andersen E Series Clad. Windows add warmth, as well as the Mahogany Interior doors
Klassisk inredning av ett mellanstort arbetsrum, med ett bibliotek, mörkt trägolv, en standard öppen spis och en spiselkrans i sten
Klassisk inredning av ett mellanstort arbetsrum, med ett bibliotek, mörkt trägolv, en standard öppen spis och en spiselkrans i sten
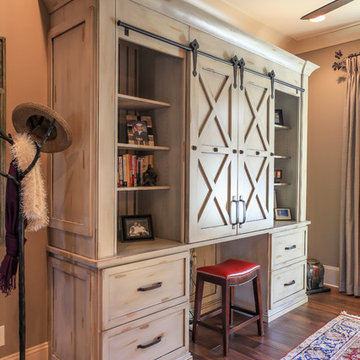
Built-in study furniture with distressed paint finish and barn doors that slide to reveal computer and work station (designed by Melodie Durham).
Designed by Melodie Durham of Durham Designs & Consulting, LLC.
Photo by Livengood Photographs [www.livengoodphotographs.com/design].
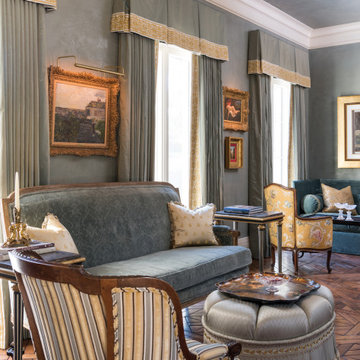
Antique pair of ebonized & gilded marble-top end tables flank a period Directoire sofa upholstered en tableau in Kathryn Ireland, with regal Brunswig et Fils-covered accent pillows, accompanied by LXVI armchair and exquisite ottoman topped by Chinoiserie tray

New mahogany library. The fluted Corinthian pilasters and cornice were designed to match the existing front door surround. A 13" thick brick bearing wall was removed in order to recess the bookcase. The size and placement of the bookshelves spring from the exterior windows on the opposite wall, and the pilaster/ coffer ceiling design was used to tie the room together.
Mako Builders and Clark Robins Design/ Build
Trademark Woodworking
Sheila Gunst- design consultant
Photography by Ansel Olson

This 1990s brick home had decent square footage and a massive front yard, but no way to enjoy it. Each room needed an update, so the entire house was renovated and remodeled, and an addition was put on over the existing garage to create a symmetrical front. The old brown brick was painted a distressed white.
The 500sf 2nd floor addition includes 2 new bedrooms for their teen children, and the 12'x30' front porch lanai with standing seam metal roof is a nod to the homeowners' love for the Islands. Each room is beautifully appointed with large windows, wood floors, white walls, white bead board ceilings, glass doors and knobs, and interior wood details reminiscent of Hawaiian plantation architecture.
The kitchen was remodeled to increase width and flow, and a new laundry / mudroom was added in the back of the existing garage. The master bath was completely remodeled. Every room is filled with books, and shelves, many made by the homeowner.
Project photography by Kmiecik Imagery.
1 127 foton på arbetsrum, med mörkt trägolv
1