412 foton på arbetsrum, med rött golv och gult golv
Sortera efter:
Budget
Sortera efter:Populärt i dag
1 - 20 av 412 foton
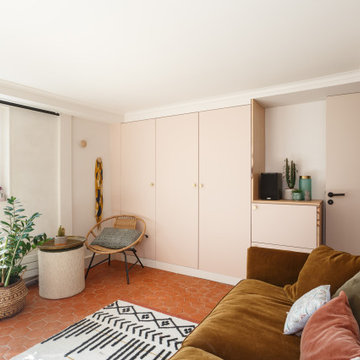
Exempel på ett mellanstort medelhavsstil hemmabibliotek, med rosa väggar, klinkergolv i terrakotta, ett inbyggt skrivbord och rött golv
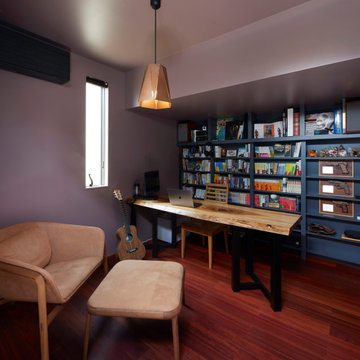
コレクションや趣味の用品を置く部屋。
床はパドックフローリング、壁面と天井はパープル塗装をしています。
Idéer för att renovera ett funkis arbetsrum, med lila väggar, plywoodgolv och rött golv
Idéer för att renovera ett funkis arbetsrum, med lila väggar, plywoodgolv och rött golv
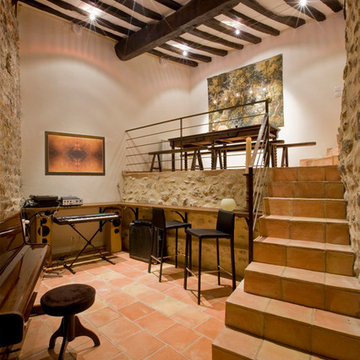
Inspiration för medelhavsstil arbetsrum, med klinkergolv i terrakotta och rött golv
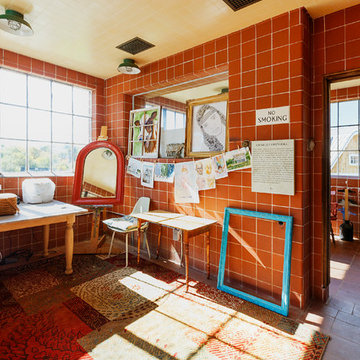
Creamery turned into Art Studio
Idéer för mellanstora lantliga hobbyrum, med röda väggar, klinkergolv i terrakotta, ett fristående skrivbord och rött golv
Idéer för mellanstora lantliga hobbyrum, med röda väggar, klinkergolv i terrakotta, ett fristående skrivbord och rött golv
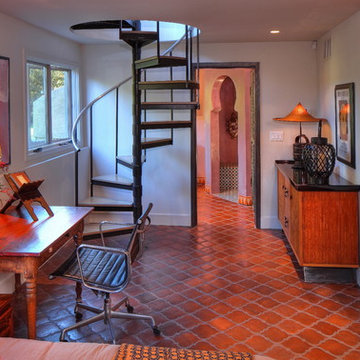
Paul Jonason Photography
Inspiration för ett medelhavsstil arbetsrum, med klinkergolv i terrakotta, vita väggar, ett fristående skrivbord och rött golv
Inspiration för ett medelhavsstil arbetsrum, med klinkergolv i terrakotta, vita väggar, ett fristående skrivbord och rött golv
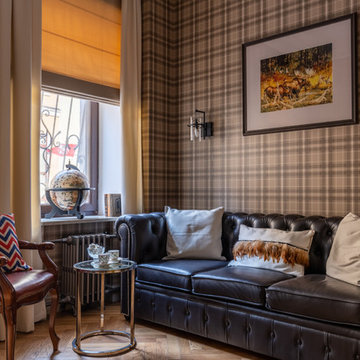
Фотограф: Василий Буланов
Idéer för ett mellanstort klassiskt arbetsrum, med ett bibliotek, grå väggar, mellanmörkt trägolv, ett fristående skrivbord och gult golv
Idéer för ett mellanstort klassiskt arbetsrum, med ett bibliotek, grå väggar, mellanmörkt trägolv, ett fristående skrivbord och gult golv
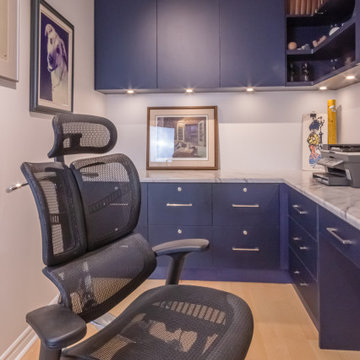
Exempel på ett mellanstort klassiskt hemmastudio, med vita väggar, ljust trägolv, ett inbyggt skrivbord och gult golv
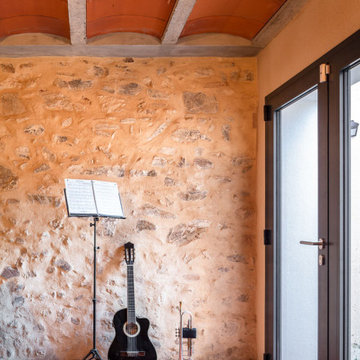
Foto på ett mellanstort medelhavsstil hemmastudio, med bruna väggar, klinkergolv i terrakotta och rött golv
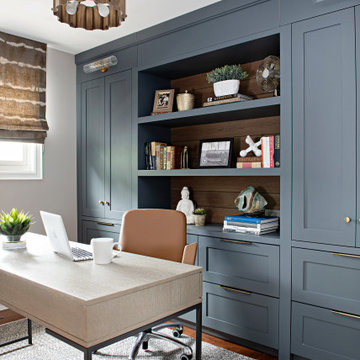
Klassisk inredning av ett mellanstort hemmabibliotek, med grå väggar, mellanmörkt trägolv, ett fristående skrivbord och rött golv
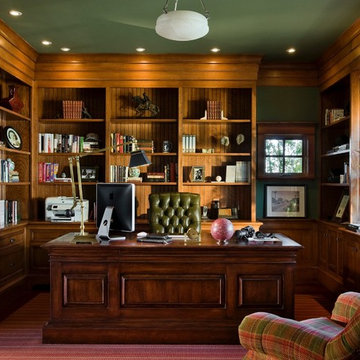
Idéer för mellanstora vintage hemmabibliotek, med gröna väggar, ett fristående skrivbord, heltäckningsmatta och rött golv

Foto på ett litet funkis hemmabibliotek, med grå väggar, ljust trägolv, ett fristående skrivbord och gult golv
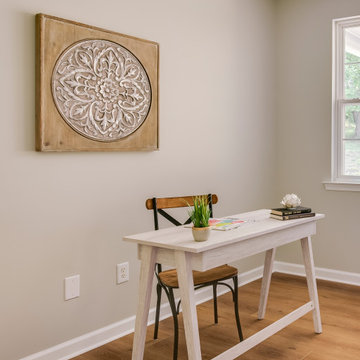
Kingswood Signature from the Modin Rigid LVP Collection - Tones of golden oak and walnut, with sparse knots to balance the more traditional palette.
Idéer för att renovera ett litet funkis hemmabibliotek, med vinylgolv, ett fristående skrivbord, gult golv och beige väggar
Idéer för att renovera ett litet funkis hemmabibliotek, med vinylgolv, ett fristående skrivbord, gult golv och beige väggar
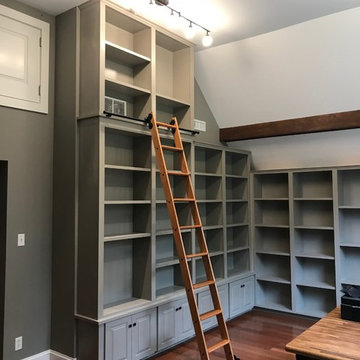
Custom built library with a removable ladder. All units were made from maple veneered plywood with solid maple face frames. The ladder was made from cherry stock and finishing to match the cherry flooring.
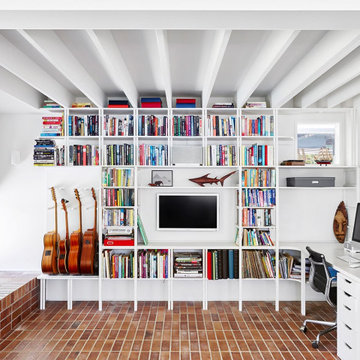
Inredning av ett modernt arbetsrum, med ett bibliotek, vita väggar, tegelgolv, ett inbyggt skrivbord och rött golv

Twin Peaks House is a vibrant extension to a grand Edwardian homestead in Kensington.
Originally built in 1913 for a wealthy family of butchers, when the surrounding landscape was pasture from horizon to horizon, the homestead endured as its acreage was carved up and subdivided into smaller terrace allotments. Our clients discovered the property decades ago during long walks around their neighbourhood, promising themselves that they would buy it should the opportunity ever arise.
Many years later the opportunity did arise, and our clients made the leap. Not long after, they commissioned us to update the home for their family of five. They asked us to replace the pokey rear end of the house, shabbily renovated in the 1980s, with a generous extension that matched the scale of the original home and its voluminous garden.
Our design intervention extends the massing of the original gable-roofed house towards the back garden, accommodating kids’ bedrooms, living areas downstairs and main bedroom suite tucked away upstairs gabled volume to the east earns the project its name, duplicating the main roof pitch at a smaller scale and housing dining, kitchen, laundry and informal entry. This arrangement of rooms supports our clients’ busy lifestyles with zones of communal and individual living, places to be together and places to be alone.
The living area pivots around the kitchen island, positioned carefully to entice our clients' energetic teenaged boys with the aroma of cooking. A sculpted deck runs the length of the garden elevation, facing swimming pool, borrowed landscape and the sun. A first-floor hideout attached to the main bedroom floats above, vertical screening providing prospect and refuge. Neither quite indoors nor out, these spaces act as threshold between both, protected from the rain and flexibly dimensioned for either entertaining or retreat.
Galvanised steel continuously wraps the exterior of the extension, distilling the decorative heritage of the original’s walls, roofs and gables into two cohesive volumes. The masculinity in this form-making is balanced by a light-filled, feminine interior. Its material palette of pale timbers and pastel shades are set against a textured white backdrop, with 2400mm high datum adding a human scale to the raked ceilings. Celebrating the tension between these design moves is a dramatic, top-lit 7m high void that slices through the centre of the house. Another type of threshold, the void bridges the old and the new, the private and the public, the formal and the informal. It acts as a clear spatial marker for each of these transitions and a living relic of the home’s long history.
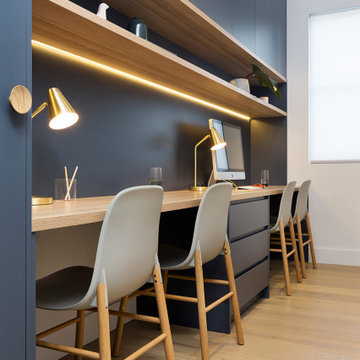
Idéer för att renovera ett mellanstort funkis hemmabibliotek, med vita väggar, ljust trägolv, ett inbyggt skrivbord och gult golv
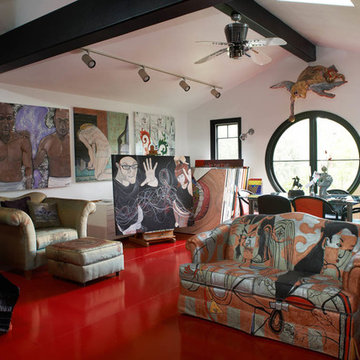
Photos by Peter Valli
Eklektisk inredning av ett hemmastudio, med vita väggar, ett fristående skrivbord och rött golv
Eklektisk inredning av ett hemmastudio, med vita väggar, ett fristående skrivbord och rött golv
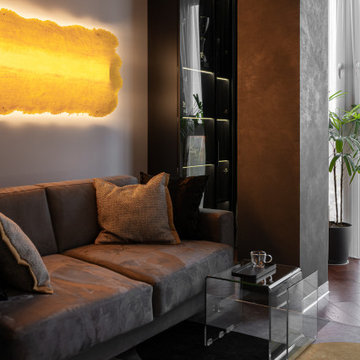
Modern inredning av ett hemmabibliotek, med grå väggar, mörkt trägolv, ett fristående skrivbord och rött golv
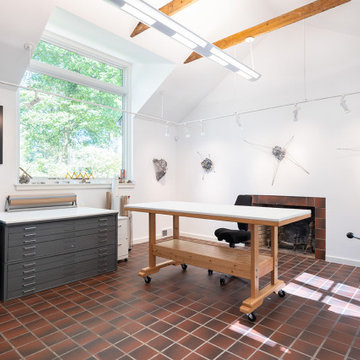
The studio was opened-up with a new cathedral ceiling, new windows and re-designed electric lighting. The original wood-burning fireplace and quarry tile flooring were retained.
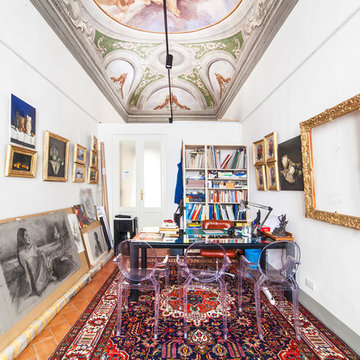
Eklektisk inredning av ett stort hobbyrum, med vita väggar, klinkergolv i terrakotta, ett fristående skrivbord och rött golv
412 foton på arbetsrum, med rött golv och gult golv
1