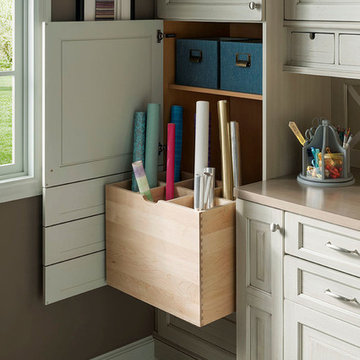715 foton på arbetsrum, med skiffergolv och marmorgolv
Sortera efter:
Budget
Sortera efter:Populärt i dag
1 - 20 av 715 foton
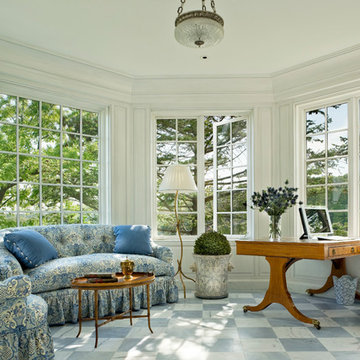
This octagonal shaped home office/sitting room takes advantage of the spectacular views. VBlue and white fabrics compliment the icy tones of the antique marble floor. Photo by Durston Saylor

This remodel of a mid-century gem is located in the town of Lincoln, MA a hot bed of modernist homes inspired by Gropius’ own house built nearby in the 1940s. By the time the house was built, modernism had evolved from the Gropius era, to incorporate the rural vibe of Lincoln with spectacular exposed wooden beams and deep overhangs.
The design rejects the traditional New England house with its enclosing wall and inward posture. The low pitched roofs, open floor plan, and large windows openings connect the house to nature to make the most of it's rural setting.
Photo by: Nat Rea Photography

The conservatory space was transformed into a bright space full of light and plants. It also doubles up as a small office space with plenty of storage and a very comfortable Victorian refurbished chaise longue to relax in.

Free ebook, Creating the Ideal Kitchen. DOWNLOAD NOW
Working with this Glen Ellyn client was so much fun the first time around, we were thrilled when they called to say they were considering moving across town and might need some help with a bit of design work at the new house.
The kitchen in the new house had been recently renovated, but it was not exactly what they wanted. What started out as a few tweaks led to a pretty big overhaul of the kitchen, mudroom and laundry room. Luckily, we were able to use re-purpose the old kitchen cabinetry and custom island in the remodeling of the new laundry room — win-win!
As parents of two young girls, it was important for the homeowners to have a spot to store equipment, coats and all the “behind the scenes” necessities away from the main part of the house which is a large open floor plan. The existing basement mudroom and laundry room had great bones and both rooms were very large.
To make the space more livable and comfortable, we laid slate tile on the floor and added a built-in desk area, coat/boot area and some additional tall storage. We also reworked the staircase, added a new stair runner, gave a facelift to the walk-in closet at the foot of the stairs, and built a coat closet. The end result is a multi-functional, large comfortable room to come home to!
Just beyond the mudroom is the new laundry room where we re-used the cabinets and island from the original kitchen. The new laundry room also features a small powder room that used to be just a toilet in the middle of the room.
You can see the island from the old kitchen that has been repurposed for a laundry folding table. The other countertops are maple butcherblock, and the gold accents from the other rooms are carried through into this room. We were also excited to unearth an existing window and bring some light into the room.
Designed by: Susan Klimala, CKD, CBD
Photography by: Michael Alan Kaskel
For more information on kitchen and bath design ideas go to: www.kitchenstudio-ge.com
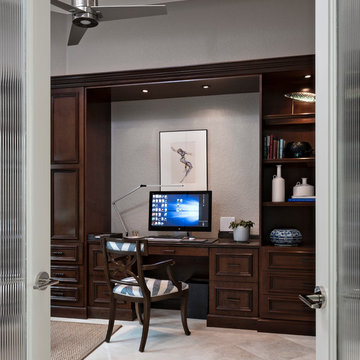
Home Office
Idéer för ett mellanstort modernt arbetsrum, med marmorgolv, ett inbyggt skrivbord och grå väggar
Idéer för ett mellanstort modernt arbetsrum, med marmorgolv, ett inbyggt skrivbord och grå väggar

Inspiration för stora klassiska hobbyrum, med grå väggar, skiffergolv och ett fristående skrivbord
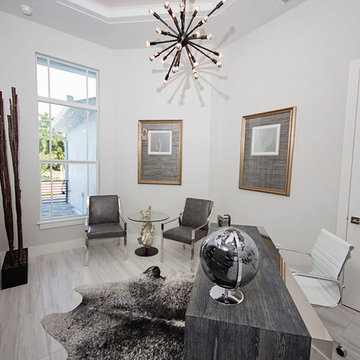
This awesome home office will have you never leaving your work alone! This office gives a very modern and somewhat rustic vibe! It's abstract ceiling light and chrome featured desk and accent chair are very modern aspects while the coy hyde rug gives a touch of rustic!
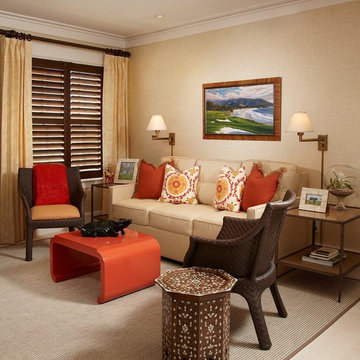
At a beach retreat, sofa beds are a perfect solution. This room has a desk on the opposite wall, and serves as an office the majority of the time. However, when guests arrive, it's easy to convert the space into a private room.
Daniel Newcomb Architectural Photography

Bild på ett stort vintage hemmabibliotek, med vita väggar, marmorgolv, ett fristående skrivbord och grått golv
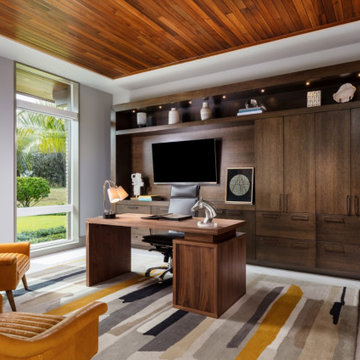
This project is located in a Model Home in Trinity Florida. It is made of Rift Cut White Oak with dark stain.
Exempel på ett stort modernt hemmabibliotek, med grå väggar, marmorgolv, ett fristående skrivbord och vitt golv
Exempel på ett stort modernt hemmabibliotek, med grå väggar, marmorgolv, ett fristående skrivbord och vitt golv
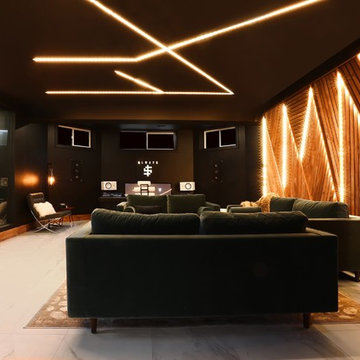
Bild på ett stort funkis hemmastudio, med svarta väggar, marmorgolv, ett fristående skrivbord och vitt golv
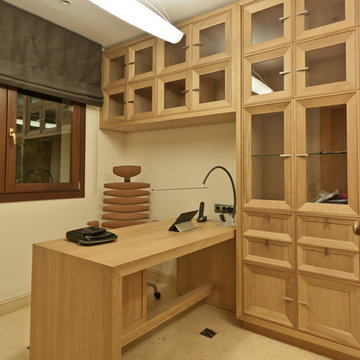
Inspiration för små medelhavsstil hemmabibliotek, med beige väggar, marmorgolv och ett fristående skrivbord

Hi everyone:
My home office design
ready to work as B2B with interior designers
you can see also the video for this project
https://www.youtube.com/watch?v=-FgX3YfMRHI
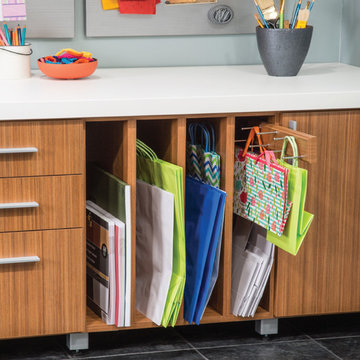
Craft room or homework room, why not create a space where the whole family can function!
Idéer för att renovera ett mellanstort vintage hobbyrum, med grå väggar, skiffergolv och ett fristående skrivbord
Idéer för att renovera ett mellanstort vintage hobbyrum, med grå väggar, skiffergolv och ett fristående skrivbord
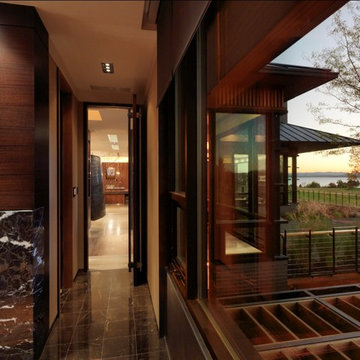
Idéer för att renovera ett mycket stort rustikt arbetsrum, med beige väggar, marmorgolv och svart golv

Кабинет, как и другие комнаты, решен в монохроме, но здесь мы добавили нотку лофта - кирпичная стена воссоздана на месте старой облицовки. Белого кирпича нужного масштаба мы не нашли, пришлось взять бельгийский клинкер ручной формовки и уже на месте красить; этот приём добавил глубины, создавая на гранях едва заметную потёртость. Мебельная композиция, изготовленная частным ателье, делится на 2 зоны: встроенный рабочий стол и шкафы напротив, куда спрятаны контроллеры системы аудио-мультирум и серверный блок.
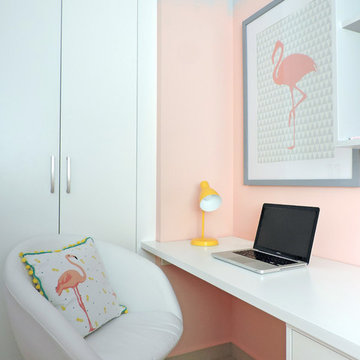
Photography by Petite Harmonie.
Idéer för mellanstora funkis hemmastudior, med marmorgolv, ett inbyggt skrivbord, beiget golv och rosa väggar
Idéer för mellanstora funkis hemmastudior, med marmorgolv, ett inbyggt skrivbord, beiget golv och rosa väggar

Exempel på ett mycket stort modernt arbetsrum, med ett bibliotek, grå väggar, marmorgolv, ett fristående skrivbord och vitt golv
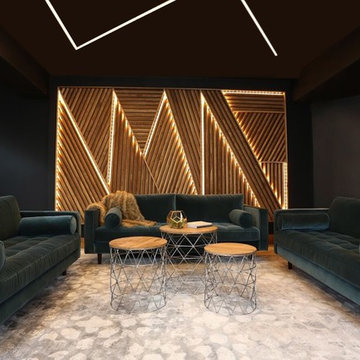
Exempel på ett stort modernt hemmastudio, med svarta väggar, marmorgolv, ett fristående skrivbord och vitt golv
715 foton på arbetsrum, med skiffergolv och marmorgolv
1
