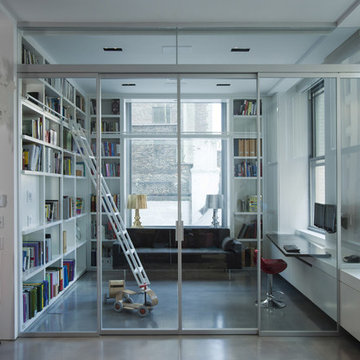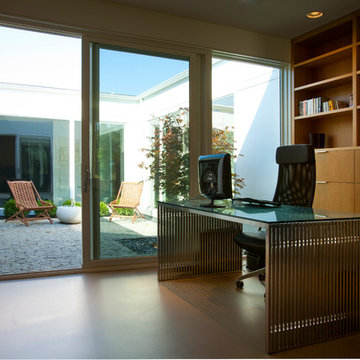2 776 foton på arbetsrum, med betonggolv och tatamigolv
Sortera efter:
Budget
Sortera efter:Populärt i dag
1 - 20 av 2 776 foton

Brian McWeeney
Bild på ett vintage hemmabibliotek, med vita väggar, betonggolv, ett inbyggt skrivbord och grått golv
Bild på ett vintage hemmabibliotek, med vita väggar, betonggolv, ett inbyggt skrivbord och grått golv

JT Design Specification | Overview
Key Design: JT Original in Veneer
Cladding: American black walnut [custom-veneered]
Handle / Substrate: American black walnut [solid timber]
Fascia: American black walnut
Worktops: JT Corian® Shell [Pearl Grey Corian®]
Appliances & Fitments: Gaggenau Full Surface Induction Hob, Vario 200 Series Steamer, EB388 Wide Oven, Fridge & Freezer, Miele Dishwasher & Wine Cooler, Westin Stratus Compact Ceiling Extractor, Dornbracht Tara Classic Taps
Photography by Alexandria Hall
Private client

Idéer för att renovera ett vintage arbetsrum, med vita väggar, betonggolv, ett fristående skrivbord och grått golv

Settled within a graffiti-covered laneway in the trendy heart of Mt Lawley you will find this four-bedroom, two-bathroom home.
The owners; a young professional couple wanted to build a raw, dark industrial oasis that made use of every inch of the small lot. Amenities aplenty, they wanted their home to complement the urban inner-city lifestyle of the area.
One of the biggest challenges for Limitless on this project was the small lot size & limited access. Loading materials on-site via a narrow laneway required careful coordination and a well thought out strategy.
Paramount in bringing to life the client’s vision was the mixture of materials throughout the home. For the second story elevation, black Weathertex Cladding juxtaposed against the white Sto render creates a bold contrast.
Upon entry, the room opens up into the main living and entertaining areas of the home. The kitchen crowns the family & dining spaces. The mix of dark black Woodmatt and bespoke custom cabinetry draws your attention. Granite benchtops and splashbacks soften these bold tones. Storage is abundant.
Polished concrete flooring throughout the ground floor blends these zones together in line with the modern industrial aesthetic.
A wine cellar under the staircase is visible from the main entertaining areas. Reclaimed red brickwork can be seen through the frameless glass pivot door for all to appreciate — attention to the smallest of details in the custom mesh wine rack and stained circular oak door handle.
Nestled along the north side and taking full advantage of the northern sun, the living & dining open out onto a layered alfresco area and pool. Bordering the outdoor space is a commissioned mural by Australian illustrator Matthew Yong, injecting a refined playfulness. It’s the perfect ode to the street art culture the laneways of Mt Lawley are so famous for.
Engineered timber flooring flows up the staircase and throughout the rooms of the first floor, softening the private living areas. Four bedrooms encircle a shared sitting space creating a contained and private zone for only the family to unwind.
The Master bedroom looks out over the graffiti-covered laneways bringing the vibrancy of the outside in. Black stained Cedarwest Squareline cladding used to create a feature bedhead complements the black timber features throughout the rest of the home.
Natural light pours into every bedroom upstairs, designed to reflect a calamity as one appreciates the hustle of inner city living outside its walls.
Smart wiring links each living space back to a network hub, ensuring the home is future proof and technology ready. An intercom system with gate automation at both the street and the lane provide security and the ability to offer guests access from the comfort of their living area.
Every aspect of this sophisticated home was carefully considered and executed. Its final form; a modern, inner-city industrial sanctuary with its roots firmly grounded amongst the vibrant urban culture of its surrounds.
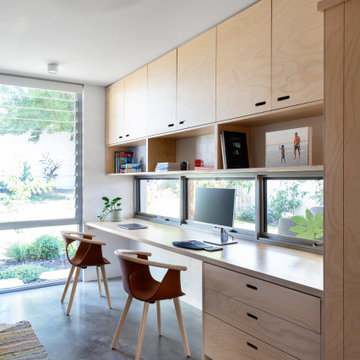
Bild på ett industriellt arbetsrum, med vita väggar, betonggolv, ett inbyggt skrivbord och grått golv
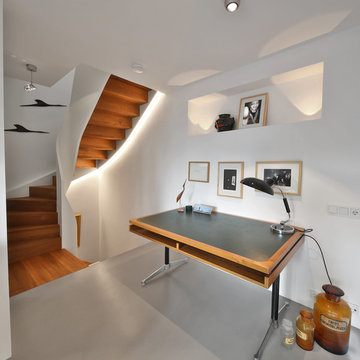
Wo im Bestand noch eine einläufige Treppe den Raum durchtrennt und viel Verkehrsfläche benötigt hat, ist nun ein Arbeitsraum entstanden.
Inredning av ett modernt mellanstort hemmabibliotek, med vita väggar, betonggolv, ett fristående skrivbord och grått golv
Inredning av ett modernt mellanstort hemmabibliotek, med vita väggar, betonggolv, ett fristående skrivbord och grått golv
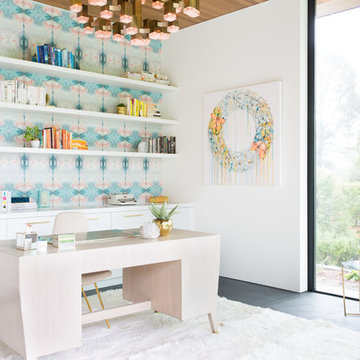
Suzanna Scott
Idéer för funkis hemmabibliotek, med vita väggar, betonggolv, ett fristående skrivbord och grått golv
Idéer för funkis hemmabibliotek, med vita väggar, betonggolv, ett fristående skrivbord och grått golv
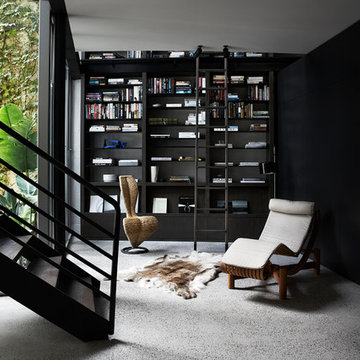
Designer - Fiona Lynch
Photography - Sharyn Cairns
Idéer för ett modernt arbetsrum, med ett bibliotek, svarta väggar, betonggolv och grått golv
Idéer för ett modernt arbetsrum, med ett bibliotek, svarta väggar, betonggolv och grått golv

Foto på ett stort amerikanskt hemmabibliotek, med vita väggar, betonggolv, ett fristående skrivbord och grått golv
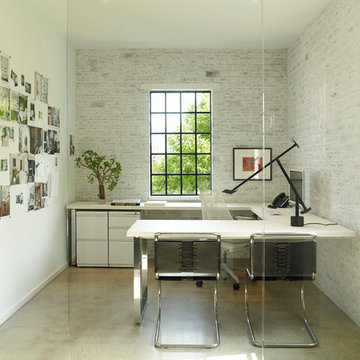
Inspiration för stora moderna hemmastudior, med vita väggar, betonggolv, ett fristående skrivbord och beiget golv
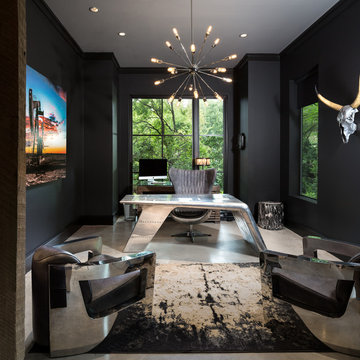
Jenn Baker
Bild på ett mellanstort industriellt hemmabibliotek, med svarta väggar, betonggolv och ett fristående skrivbord
Bild på ett mellanstort industriellt hemmabibliotek, med svarta väggar, betonggolv och ett fristående skrivbord
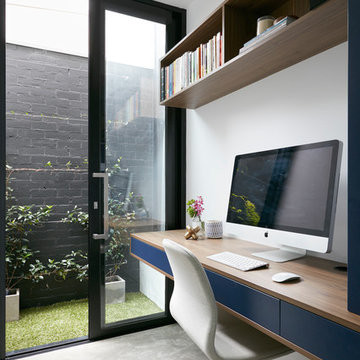
Tom Roe
Idéer för att renovera ett funkis hemmabibliotek, med vita väggar, betonggolv och ett inbyggt skrivbord
Idéer för att renovera ett funkis hemmabibliotek, med vita väggar, betonggolv och ett inbyggt skrivbord
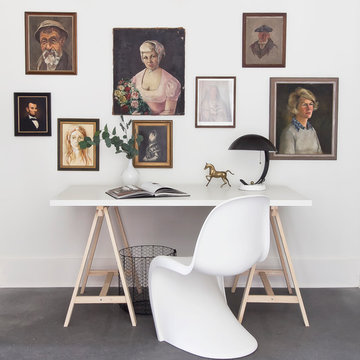
Jennifer Kesler
Foto på ett litet minimalistiskt arbetsrum, med vita väggar, betonggolv och ett fristående skrivbord
Foto på ett litet minimalistiskt arbetsrum, med vita väggar, betonggolv och ett fristående skrivbord
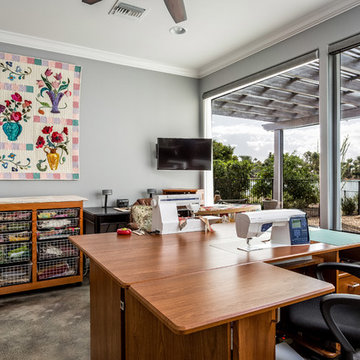
One of my clients is a quilter and needed a space dedicated to her craft. This area at the back of the house was the perfect spot. The entire back side of the home has large windows that look out to the lake view. It allows ample natural lighting for all of her work.

Bild på ett mellanstort rustikt arbetsrum, med bruna väggar, betonggolv, ett inbyggt skrivbord, ett bibliotek och grått golv

12'x12' custom home office shed by Historic Shed - interior roof framing and cypress roof sheathing left exposed, pine t&g wall finish - to be painted.
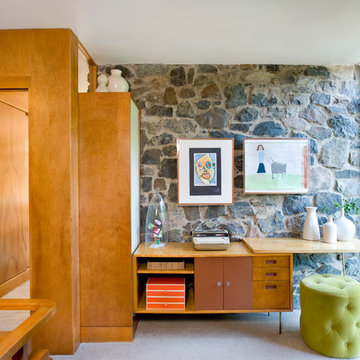
Shelly Harrison Photography
Foto på ett mellanstort 50 tals hemmastudio, med vita väggar, betonggolv, ett fristående skrivbord och grått golv
Foto på ett mellanstort 50 tals hemmastudio, med vita väggar, betonggolv, ett fristående skrivbord och grått golv

South east end of studio space with doors to work spaces open.
Cathy Schwabe Architecture.
Photograph by David Wakely.
Inspiration för moderna arbetsrum, med betonggolv och grått golv
Inspiration för moderna arbetsrum, med betonggolv och grått golv
2 776 foton på arbetsrum, med betonggolv och tatamigolv
1
