17 550 foton på arbetsrum, med ljust trägolv och vinylgolv
Sortera efter:
Budget
Sortera efter:Populärt i dag
1 - 20 av 17 550 foton
Artikel 1 av 3

Mid-Century update to a home located in NW Portland. The project included a new kitchen with skylights, multi-slide wall doors on both sides of the home, kitchen gathering desk, children's playroom, and opening up living room and dining room ceiling to dramatic vaulted ceilings. The project team included Risa Boyer Architecture. Photos: Josh Partee

The need for a productive and comfortable space was the motive for the study design. A culmination of ideas supports daily routines from the computer desk for correspondence, the worktable to review documents, or the sofa to read reports. The wood mantel creates the base for the art niche, which provides a space for one homeowner’s taste in modern art to be expressed. Horizontal wood elements are stained for layered warmth from the floor, wood tops, mantel, and ceiling beams. The walls are covered in a natural paper weave with a green tone that is pulled to the built-ins flanking the marble fireplace for a happier work environment. Connections to the outside are a welcome relief to enjoy views to the front, or pass through the doors to the private outdoor patio at the back of the home. The ceiling light fixture has linen panels as a tie to personal ship artwork displayed in the office.

Idéer för att renovera ett stort lantligt hemmabibliotek, med vita väggar, ljust trägolv, ett inbyggt skrivbord och brunt golv

Idéer för att renovera ett mellanstort vintage arbetsrum, med beige väggar, ljust trägolv, ett inbyggt skrivbord och brunt golv

Interior Design: Liz Stiving-Nichols Photography: Michael J. Lee
Bild på ett maritimt arbetsrum, med vita väggar, ljust trägolv, ett fristående skrivbord och beiget golv
Bild på ett maritimt arbetsrum, med vita väggar, ljust trägolv, ett fristående skrivbord och beiget golv

This modern custom home is a beautiful blend of thoughtful design and comfortable living. No detail was left untouched during the design and build process. Taking inspiration from the Pacific Northwest, this home in the Washington D.C suburbs features a black exterior with warm natural woods. The home combines natural elements with modern architecture and features clean lines, open floor plans with a focus on functional living.

Bild på ett mellanstort vintage hemmabibliotek, med blå väggar, ljust trägolv, ett inbyggt skrivbord och brunt golv

Inspiration för stora klassiska hemmabibliotek, med svarta väggar, ljust trägolv och ett inbyggt skrivbord

The sophisticated study adds a touch of moodiness to the home. Our team custom designed the 12' tall built in bookcases and wainscoting to add some much needed architectural detailing to the plain white space and 22' tall walls. A hidden pullout drawer for the printer and additional file storage drawers add function to the home office. The windows are dressed in contrasting velvet drapery panels and simple sophisticated woven window shades. The woven textural element is picked up again in the area rug, the chandelier and the caned guest chairs. The ceiling boasts patterned wallpaper with gold accents. A natural stone and iron desk and a comfortable desk chair complete the space.
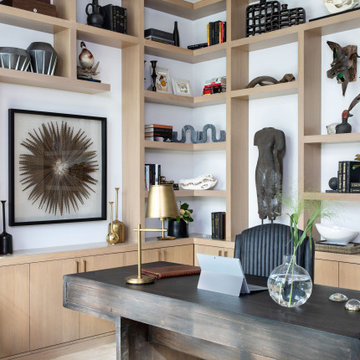
Inspiration för ett mycket stort vintage hemmabibliotek, med vita väggar, ljust trägolv och ett fristående skrivbord
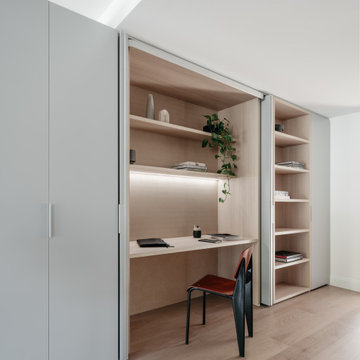
Inspiration för ett funkis arbetsrum, med vita väggar, ljust trägolv, ett inbyggt skrivbord och beiget golv
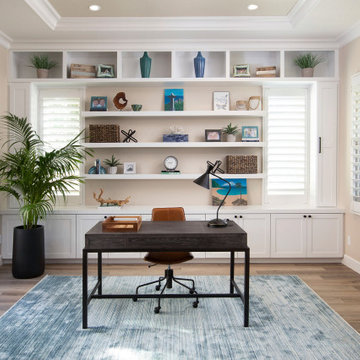
Transitional meets mid-century modern
Exempel på ett klassiskt arbetsrum, med vinylgolv
Exempel på ett klassiskt arbetsrum, med vinylgolv

AMBIA Photography
Klassisk inredning av ett mellanstort hemmabibliotek, med grå väggar, ljust trägolv, ett fristående skrivbord och beiget golv
Klassisk inredning av ett mellanstort hemmabibliotek, med grå väggar, ljust trägolv, ett fristående skrivbord och beiget golv

Inspiration för ett vintage hobbyrum, med flerfärgade väggar, ljust trägolv och ett inbyggt skrivbord
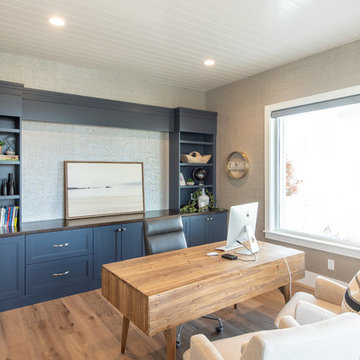
Jared Medley
Idéer för stora vintage hemmabibliotek, med grå väggar, ljust trägolv, ett fristående skrivbord och beiget golv
Idéer för stora vintage hemmabibliotek, med grå väggar, ljust trägolv, ett fristående skrivbord och beiget golv

Inspiration för små moderna hemmabibliotek, med svarta väggar, ljust trägolv, ett inbyggt skrivbord och beiget golv
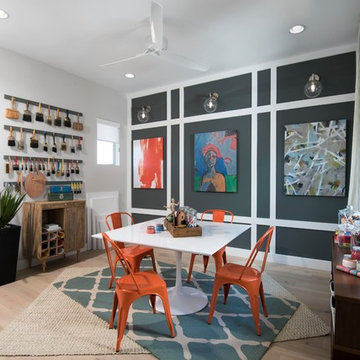
Inspiration för ett funkis hobbyrum, med grå väggar, ljust trägolv och beiget golv
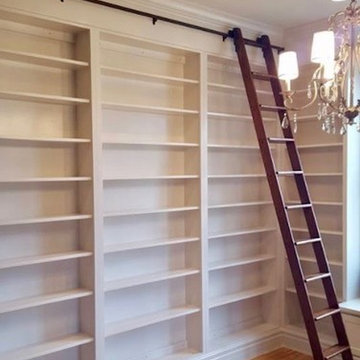
Idéer för stora vintage arbetsrum, med ett bibliotek, beige väggar, ljust trägolv och vitt golv
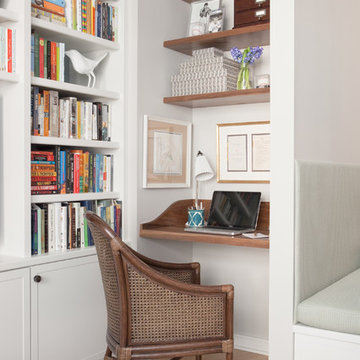
Photo: Sarah M. Young | smyphoto
Exempel på ett litet klassiskt hemmabibliotek, med grå väggar, ljust trägolv, ett inbyggt skrivbord och beiget golv
Exempel på ett litet klassiskt hemmabibliotek, med grå väggar, ljust trägolv, ett inbyggt skrivbord och beiget golv

Coronado, CA
The Alameda Residence is situated on a relatively large, yet unusually shaped lot for the beachside community of Coronado, California. The orientation of the “L” shaped main home and linear shaped guest house and covered patio create a large, open courtyard central to the plan. The majority of the spaces in the home are designed to engage the courtyard, lending a sense of openness and light to the home. The aesthetics take inspiration from the simple, clean lines of a traditional “A-frame” barn, intermixed with sleek, minimal detailing that gives the home a contemporary flair. The interior and exterior materials and colors reflect the bright, vibrant hues and textures of the seaside locale.
17 550 foton på arbetsrum, med ljust trägolv och vinylgolv
1