168 foton på arbetsrum, med vita väggar och en spiselkrans i trä
Sortera efter:
Budget
Sortera efter:Populärt i dag
1 - 20 av 168 foton
Artikel 1 av 3

This new modern house is located in a meadow in Lenox MA. The house is designed as a series of linked pavilions to connect the house to the nature and to provide the maximum daylight in each room. The center focus of the home is the largest pavilion containing the living/dining/kitchen, with the guest pavilion to the south and the master bedroom and screen porch pavilions to the west. While the roof line appears flat from the exterior, the roofs of each pavilion have a pronounced slope inward and to the north, a sort of funnel shape. This design allows rain water to channel via a scupper to cisterns located on the north side of the house. Steel beams, Douglas fir rafters and purlins are exposed in the living/dining/kitchen pavilion.
Photo by: Nat Rea Photography

Our brief was to design, create and install bespoke, handmade bedroom storage solutions and home office furniture, in two children's bedrooms in a Sevenoaks family home. As parents, the homeowners wanted to create a calm and serene space in which their sons could do their studies, and provide a quiet place to concentrate away from the distractions and disruptions of family life.
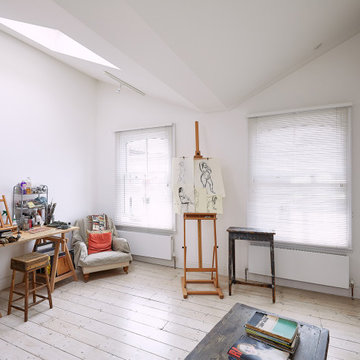
Exempel på ett litet modernt hemmastudio, med vita väggar, ljust trägolv, en standard öppen spis, en spiselkrans i trä, ett fristående skrivbord och vitt golv

Idéer för att renovera ett mellanstort arbetsrum, med ett bibliotek, vita väggar, ljust trägolv, en öppen hörnspis, en spiselkrans i trä, ett fristående skrivbord och vitt golv
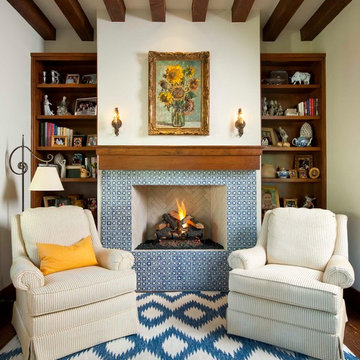
Dan Piassick, PiassickPhoto
Bild på ett medelhavsstil hemmabibliotek, med vita väggar, mellanmörkt trägolv, en standard öppen spis, en spiselkrans i trä och ett fristående skrivbord
Bild på ett medelhavsstil hemmabibliotek, med vita väggar, mellanmörkt trägolv, en standard öppen spis, en spiselkrans i trä och ett fristående skrivbord
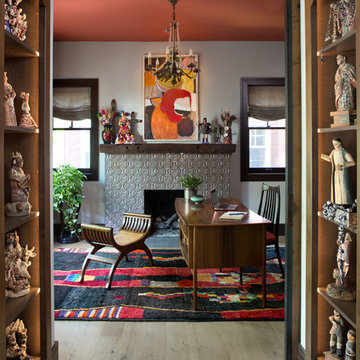
This office is modern and cultural at the same time. The shelving and mantel are used to exhibit items from their travels. The tile around the fireplace brings a sense of deco to the room along with the desk and guest bench.
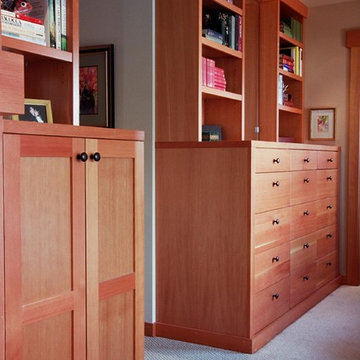
Amerikansk inredning av ett mellanstort arbetsrum, med vita väggar, heltäckningsmatta, en standard öppen spis, en spiselkrans i trä och beiget golv
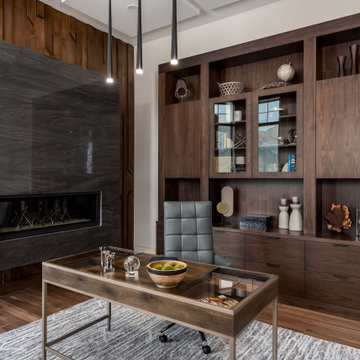
The Matterhorn Home - featured in the Utah Valley Parade of Homes
Exempel på ett stort modernt hemmabibliotek, med vita väggar, mörkt trägolv, en hängande öppen spis, en spiselkrans i trä, ett fristående skrivbord och brunt golv
Exempel på ett stort modernt hemmabibliotek, med vita väggar, mörkt trägolv, en hängande öppen spis, en spiselkrans i trä, ett fristående skrivbord och brunt golv
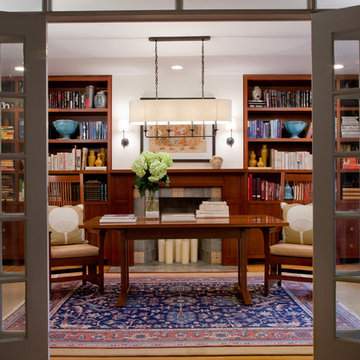
Juxtaposing the rustic beauty of an African safari with the electric pop of neon colors pulled this home together with amazing playfulness and free spiritedness.
We took a modern interpretation of tribal patterns in the textiles and cultural, hand-crafted accessories, then added the client’s favorite colors, turquoise and lime, to lend a relaxed vibe throughout, perfect for their teenage children to feel right at home.
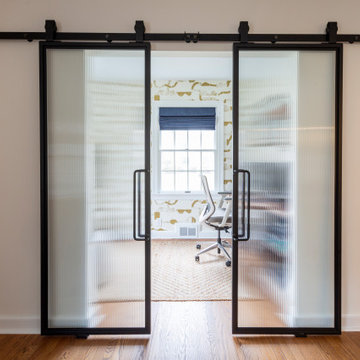
Converging barn doors in black with fluted glass for privacy that lead into the home office.
Idéer för att renovera ett litet vintage hemmabibliotek, med vita väggar, mellanmörkt trägolv, en spiselkrans i trä och ett inbyggt skrivbord
Idéer för att renovera ett litet vintage hemmabibliotek, med vita väggar, mellanmörkt trägolv, en spiselkrans i trä och ett inbyggt skrivbord
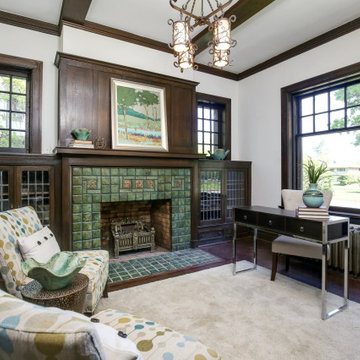
Idéer för ett klassiskt arbetsrum, med vita väggar, mörkt trägolv, en standard öppen spis, en spiselkrans i trä, ett fristående skrivbord och brunt golv
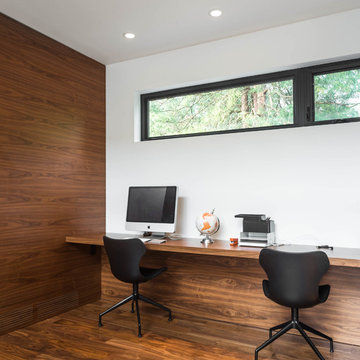
My House Design/Build Team | www.myhousedesignbuild.com | 604-694-6873 | Reuben Krabbe Photography
Inspiration för ett litet 50 tals arbetsrum, med vita väggar, mellanmörkt trägolv, en standard öppen spis, en spiselkrans i trä, ett inbyggt skrivbord och brunt golv
Inspiration för ett litet 50 tals arbetsrum, med vita väggar, mellanmörkt trägolv, en standard öppen spis, en spiselkrans i trä, ett inbyggt skrivbord och brunt golv
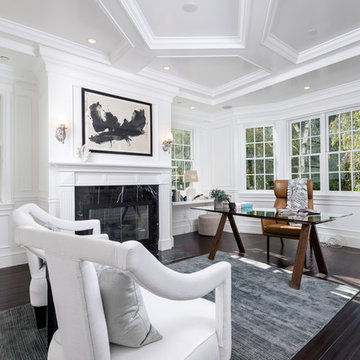
Modern inredning av ett stort hemmabibliotek, med vita väggar, mörkt trägolv, en standard öppen spis, ett fristående skrivbord, en spiselkrans i trä och brunt golv
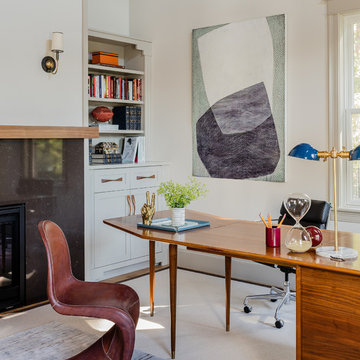
Michael J. Lee
Inspiration för ett stort vintage hemmabibliotek, med vita väggar, en standard öppen spis, en spiselkrans i trä, ett fristående skrivbord, heltäckningsmatta och beiget golv
Inspiration för ett stort vintage hemmabibliotek, med vita väggar, en standard öppen spis, en spiselkrans i trä, ett fristående skrivbord, heltäckningsmatta och beiget golv
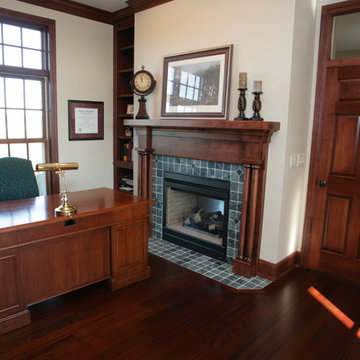
Idéer för stora vintage arbetsrum, med vita väggar, mörkt trägolv, en standard öppen spis, en spiselkrans i trä och ett fristående skrivbord
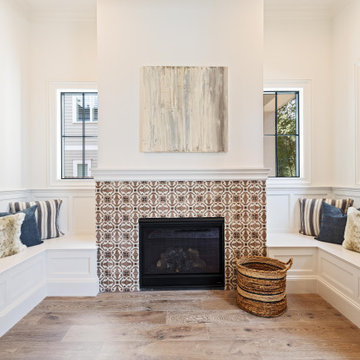
Foto på ett mycket stort vintage arbetsrum, med vita väggar, mellanmörkt trägolv, ett inbyggt skrivbord, brunt golv, en standard öppen spis och en spiselkrans i trä
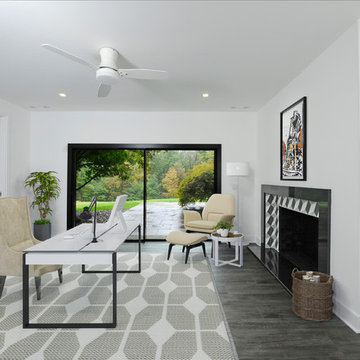
Striking and Sophisticated. This new residence offers the very best of contemporary design brought to life with the finest execution and attention to detail. Designed by notable Washington D.C architect. The 7,200 SQ FT main residence with separate guest house is set on 5+ acres of private property. Conveniently located in the Greenwich countryside and just minutes from the charming town of Armonk.
Enter the residence and step into a dramatic atrium Living Room with 22’ floor to ceiling windows, overlooking expansive grounds. At the heart of the house is a spacious gourmet kitchen featuring Italian made cabinetry with an ancillary catering kitchen. There are two master bedrooms, one at each end of the house and an additional three generously sized bedrooms each with en suite baths. There is a 1,200 sq ft. guest cottage to complete the compound.
A progressive sensibility merges with city sophistication in a pristine country setting. Truly special.
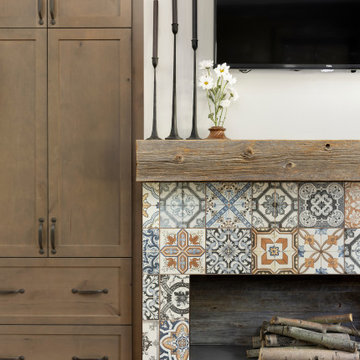
This Farmhouse style home was designed around the separate spaces and wraps or hugs around the courtyard, it’s inviting, comfortable and timeless. A welcoming entry and sliding doors suggest indoor/ outdoor living through all of the private and public main spaces including the Entry, Kitchen, living, and master bedroom. Another major design element for the interior of this home called the “galley” hallway, features high clerestory windows and creative entrances to two of the spaces. Custom Double Sliding Barn Doors to the office and an oversized entrance with sidelights and a transom window, frame the main entry and draws guests right through to the rear courtyard. The owner’s one-of-a-kind creative craft room and laundry room allow for open projects to rest without cramping a social event in the public spaces. Lastly, the HUGE but unassuming 2,200 sq ft garage provides two tiers and space for a full sized RV, off road vehicles and two daily drivers. This home is an amazing example of balance between on-site toy storage, several entertaining space options and private/quiet time and spaces alike.
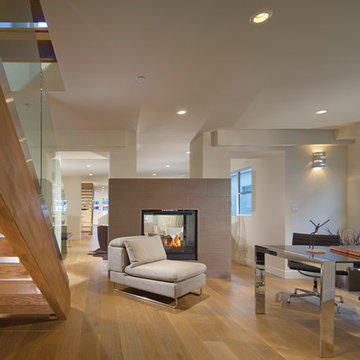
Smith Group
Idéer för mellanstora funkis hemmabibliotek, med en dubbelsidig öppen spis, vita väggar, ljust trägolv, en spiselkrans i trä och ett fristående skrivbord
Idéer för mellanstora funkis hemmabibliotek, med en dubbelsidig öppen spis, vita väggar, ljust trägolv, en spiselkrans i trä och ett fristående skrivbord
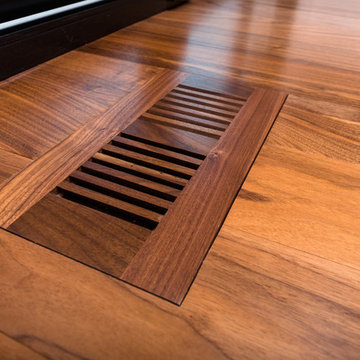
My House Design/Build Team | www.myhousedesignbuild.com | 604-694-6873 | Reuben Krabbe Photography
Inredning av ett 60 tals litet arbetsrum, med vita väggar, mellanmörkt trägolv, en standard öppen spis, en spiselkrans i trä, ett inbyggt skrivbord och brunt golv
Inredning av ett 60 tals litet arbetsrum, med vita väggar, mellanmörkt trägolv, en standard öppen spis, en spiselkrans i trä, ett inbyggt skrivbord och brunt golv
168 foton på arbetsrum, med vita väggar och en spiselkrans i trä
1