28 900 foton på arbetsrum, med vita väggar
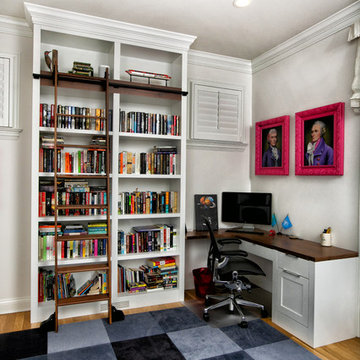
Furla Studio
Foto på ett mellanstort vintage arbetsrum, med ett bibliotek, vita väggar, ljust trägolv, ett inbyggt skrivbord och beiget golv
Foto på ett mellanstort vintage arbetsrum, med ett bibliotek, vita väggar, ljust trägolv, ett inbyggt skrivbord och beiget golv

Home office with custom builtins, murphy bed, and desk.
Custom walnut headboard, oak shelves
Foto på ett mellanstort 60 tals hemmabibliotek, med vita väggar, heltäckningsmatta, ett inbyggt skrivbord och beiget golv
Foto på ett mellanstort 60 tals hemmabibliotek, med vita väggar, heltäckningsmatta, ett inbyggt skrivbord och beiget golv
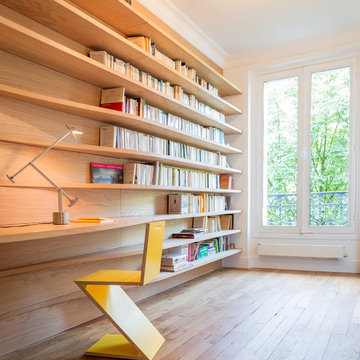
Le bureau offre quant à lui une belle mise en valeur du bois soulignée par une couleur affirmée. cette paroi monochrome en MDF + placage chêne intègre des étagères ondulées qui régulent la profondeur pour servir soit de plan de travail, soit de simple support.
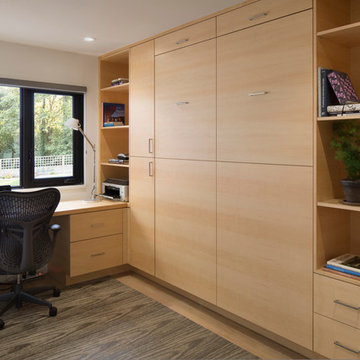
The fourth bedroom is also a home office but can be made into a guest bedroom by pulling down the Murphy bed.
Idéer för mellanstora funkis hemmabibliotek, med vita väggar, ljust trägolv och ett inbyggt skrivbord
Idéer för mellanstora funkis hemmabibliotek, med vita väggar, ljust trägolv och ett inbyggt skrivbord
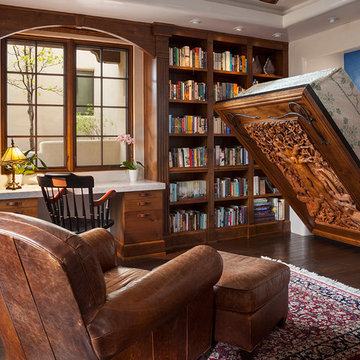
Foto på ett mellanstort vintage hemmabibliotek, med vita väggar, mörkt trägolv och ett inbyggt skrivbord

Exempel på ett litet modernt arbetsrum, med vita väggar, mörkt trägolv och ett inbyggt skrivbord
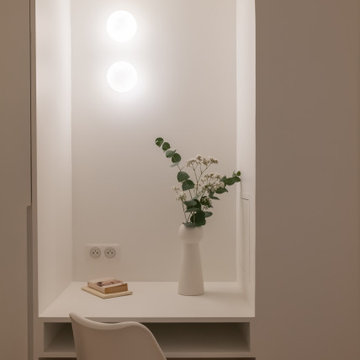
Idéalement situé en plein cœur du Marais sur la mythique place des Vosges, ce duplex sur cour comportait initialement deux contraintes spatiales : sa faible hauteur sous plafond (2,09m au plus bas) et sa configuration tout en longueur.
Le cahier des charges des propriétaires faisait quant à lui mention de plusieurs demandes à satisfaire : la création de trois chambres et trois salles d’eau indépendantes, un espace de réception avec cuisine ouverte, le tout dans une atmosphère la plus épurée possible. Pari tenu !
Le niveau rez-de-chaussée dessert le volume d’accueil avec une buanderie invisible, une chambre avec dressing & espace de travail, ainsi qu’une salle d’eau. Au premier étage, le palier permet l’accès aux sanitaires invités ainsi qu’une seconde chambre avec cabinet de toilette et rangements intégrés. Après quelques marches, le volume s’ouvre sur la salle à manger, dans laquelle prend place un bar intégrant deux caves à vins et une niche en Corian pour le service. Le salon ensuite, où les assises confortables invitent à la convivialité, s’ouvre sur une cuisine immaculée dont les caissons hauts se font oublier derrière des façades miroirs. Enfin, la suite parentale située à l’extrémité de l’appartement offre une chambre fonctionnelle et minimaliste, avec sanitaires et salle d’eau attenante, le tout entièrement réalisé en béton ciré.
L’ensemble des éléments de mobilier, luminaires, décoration, linge de maison & vaisselle ont été sélectionnés & installés par l’équipe d’Ameo Concept, pour un projet clé en main aux mille nuances de blancs.

This cozy corner for reading or study, flanked by a large picture window, completes the office. Architecture and interior design by Pierre Hoppenot, Studio PHH Architects.
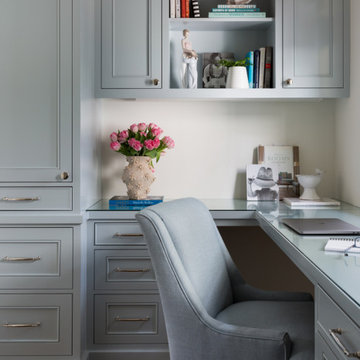
Our La Cañada studio juxtaposed the historic architecture of this home with contemporary, Spanish-style interiors. It features a contrasting palette of warm and cool colors, printed tilework, spacious layouts, high ceilings, metal accents, and lots of space to bond with family and entertain friends.
---
Project designed by Courtney Thomas Design in La Cañada. Serving Pasadena, Glendale, Monrovia, San Marino, Sierra Madre, South Pasadena, and Altadena.
For more about Courtney Thomas Design, click here: https://www.courtneythomasdesign.com/
To learn more about this project, click here:
https://www.courtneythomasdesign.com/portfolio/contemporary-spanish-style-interiors-la-canada/
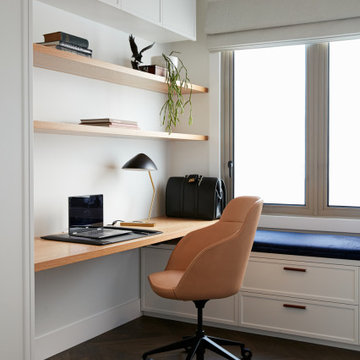
Inspiration för klassiska arbetsrum, med vita väggar, mörkt trägolv, ett inbyggt skrivbord och brunt golv
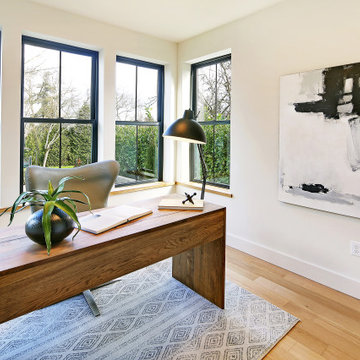
Idéer för mellanstora nordiska hemmabibliotek, med vita väggar, mellanmörkt trägolv och brunt golv

Exempel på ett mellanstort modernt hemmabibliotek, med vita väggar, heltäckningsmatta, ett inbyggt skrivbord och grått golv

Architecture, Construction Management, Interior Design, Art Curation & Real Estate Advisement by Chango & Co.
Construction by MXA Development, Inc.
Photography by Sarah Elliott
See the home tour feature in Domino Magazine
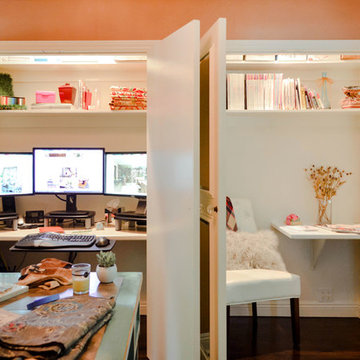
If clutter drives you crazy you should absolutely consider incorporating a hidden closet desk (or two) into your home. In this office, we converted two double closets into two individual hidden work zones so that when the doors close at the end of the day, the main office remains looking neat

Mid-Century update to a home located in NW Portland. The project included a new kitchen with skylights, multi-slide wall doors on both sides of the home, kitchen gathering desk, children's playroom, and opening up living room and dining room ceiling to dramatic vaulted ceilings. The project team included Risa Boyer Architecture. Photos: Josh Partee
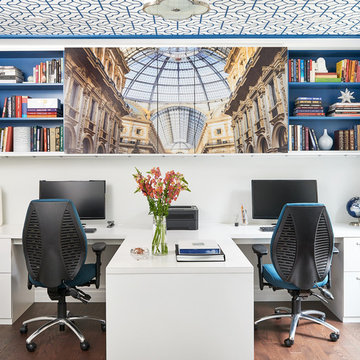
This office was created for a couple who both works from home and collaborate together from time to time. We created a custom T-shape desk surface which creates a partition between the two work stations yet offers a collaborative surface if necessary. The most interesting feature within the office is the photographic artwork of Italian architecture in the middle of the upper shelving unit. It’s actually divided into three sections and attached to a pair of sliding doors, which open and close part of the storage unit.

Foto på ett lantligt hemmabibliotek, med vita väggar, ljust trägolv, ett inbyggt skrivbord och beiget golv
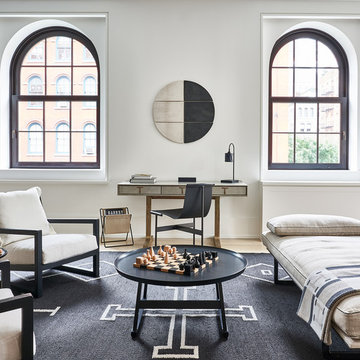
Marco Ricca
Exempel på ett skandinaviskt hemmabibliotek, med vita väggar, ljust trägolv och ett fristående skrivbord
Exempel på ett skandinaviskt hemmabibliotek, med vita väggar, ljust trägolv och ett fristående skrivbord

JT Design Specification | Overview
Key Design: JT Original in Veneer
Cladding: American black walnut [custom-veneered]
Handle / Substrate: American black walnut [solid timber]
Fascia: American black walnut
Worktops: JT Corian® Shell [Pearl Grey Corian®]
Appliances & Fitments: Gaggenau Full Surface Induction Hob, Vario 200 Series Steamer, EB388 Wide Oven, Fridge & Freezer, Miele Dishwasher & Wine Cooler, Westin Stratus Compact Ceiling Extractor, Dornbracht Tara Classic Taps
Photography by Alexandria Hall
Private client

Exempel på ett klassiskt arbetsrum, med vita väggar, ljust trägolv, ett fristående skrivbord och beiget golv
28 900 foton på arbetsrum, med vita väggar
2